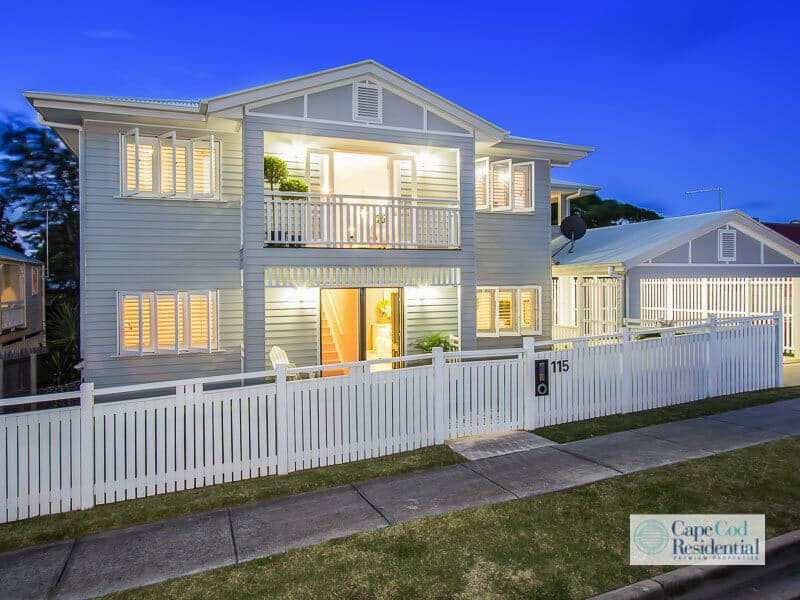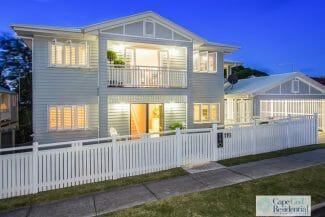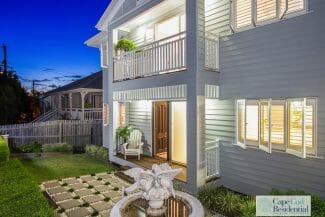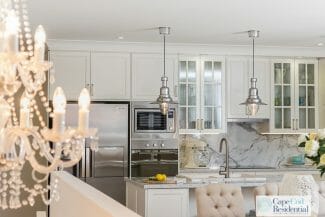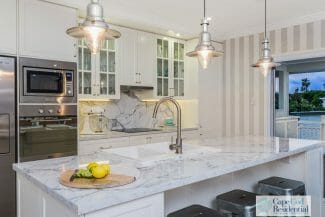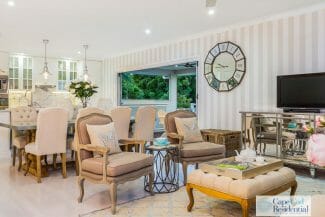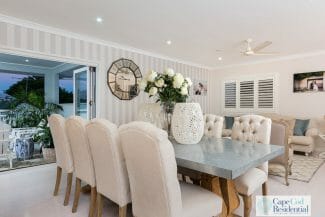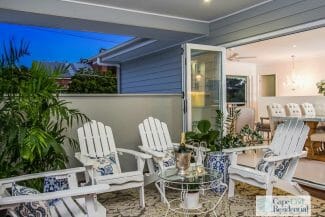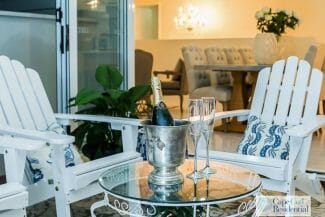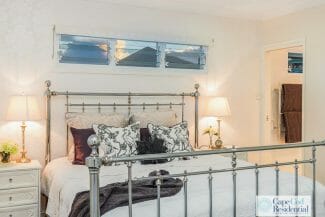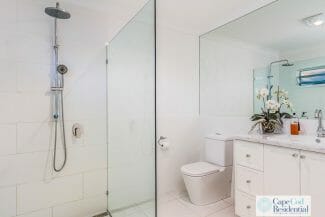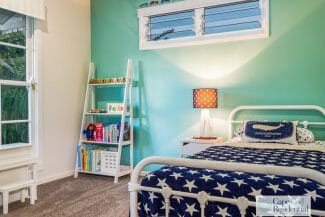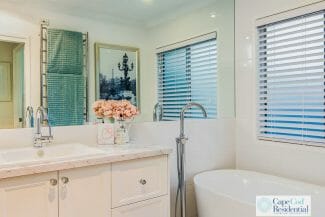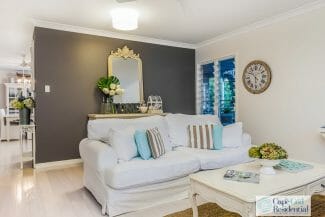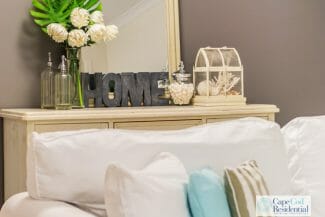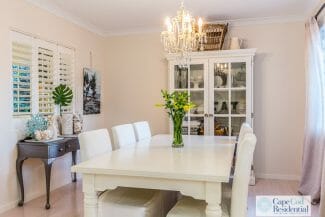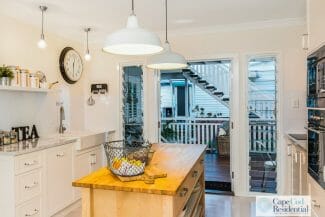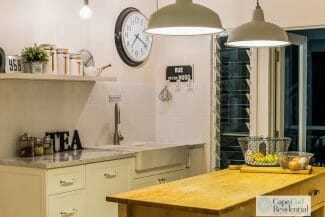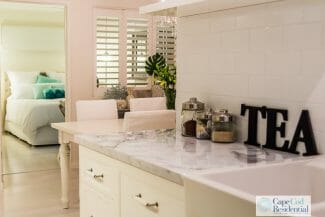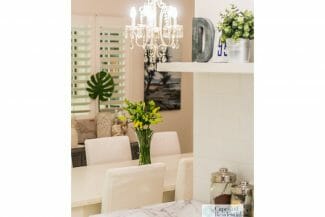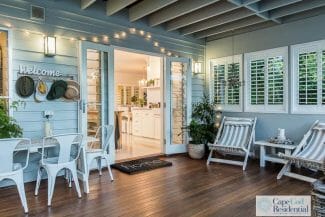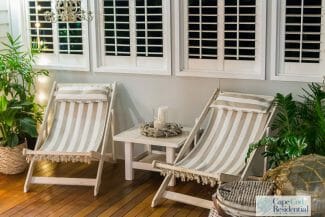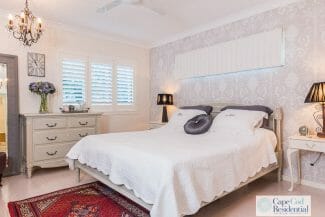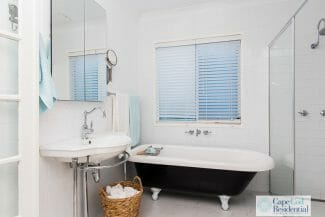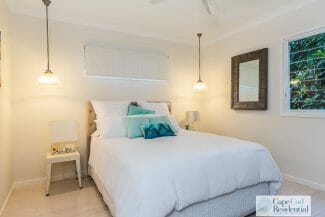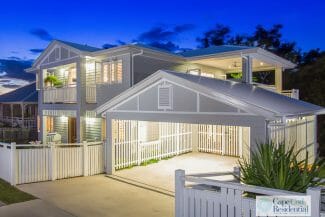Property Details
115 Walnut St, WYNNUM QLD 4178
Sold $830,000Description
HAMPTONS DUAL OCCUPANCY AND INVESTMENT DREAM
House Sold - WYNNUM QLD
SOLD BY CAPE COD RESIDENTIAL – BRISBANE’S ONLY ‘ALL INCLUSIVE’ STAGING, STYLING AND SELLING REAL ESTATE AGENCY
Step into the pretty entry courtyard of this glorious Hamptons-inspired home and your heart will skip a beat!
Gracefully sprawling over two levels, this 5 bedroom, 3 bathroom, expansive family home welcomes you with a serene palette of greys and whites, dreamy white-washed floors and breezy decks.
This impeccable residence offers you a multitude of living options with its flexible layout and comprehensive inclusions. With a fully self contained 2 bedroom residence downstairs and a fully self contained 3 bedroom residence upstairs, the opportunities are endless …. teenager’s retreat; self-contained grandparents retreat, guest quarters or a complete dual occupancy arrangement.
Enter through grand double doors, under the French style chandelier, and upstairs to the first of many large light-filled living spaces in this immaculate home.
The upstairs open plan living/dining area features an elegant Hamptons style kitchen, finished to perfection with a trio of classical Hamptons pendant lights. This kitchen (along with the second kitchen you will discover downstairs) features only the best: classical shaker-style 2-pak cabinetry; stainless steel European appliances; an integrated dishwasher and microwave; Blum soft close drawers and a large functional, ceramic Butler’s sink.
From the kitchen, bi-fold doors open out onto a large, elevated Alfresco entertaining deck, where you can entertain in style whilst enjoying those glorious north easterly bay breezes. One of the two laundries in this functional home can be found cleverly hidden in custom cabinetry in the corner of this deck. Everything is within easy reach to make life a breeze.
This upper level also has 3 bedrooms, the main bedroom including a walk in robe and sleek modern ensuite. The main bathroom features a stunning modern freestanding bath, lustrous grey and white tiles and a large shower recess.
Downstairs offers another large light living room that flows through to a dining/rumpus area and charming modern farmhouse-style kitchen.
This kitchen opens out through French doors onto the lower deck, another perfect spot to entertain or retreat from the rest of the family! This level has 2 very large bedrooms, both with built-in wardrobes and a magnificent bathroom, featuring a stunning claw foot bath and freestanding designer basin. The second laundry is tucked away in the corner of this functional room and also features a pretty ceramic Butlers sink.
Features:
* 5 bedrooms, all with built in wardrobes, main with walk in robe
* 3 bathrooms – 2 freestanding baths, 1 ensuite
* 2 kitchens with shaker style 2 pak cabinetry, white ceramic Butlers sinks stainless steel European appliances, integrated microwaves and dishwashers, Blum soft-close drawers
* Multiple living areas with options for dual living; teen retreat; guest quarters; grandparents quarters
* 2 Alfresco entertaining decks, upstairs and downstairs
* Hamptons style white timber shutters throughout
* Hard wearing, custom-designed, whitewashed timber floors
* Designer feature lighting and classical French patterned wallpapers
* Plenty of storage upstairs and down: under stair cupboards; large linen cupboards; built in wardrobes, extensive kitchen storage, significant under-house storage at the rear of the property (16 sqm)
*Solar hot water system
* 400 sqm block
Surrounded by low maintenance gardens, manicured hedges and fragrant flowers: gardenias, magnolias and hydrangeas, you could be forgiven for thinking that you are actually living in the Hamptons!
Only one street away from the bay and walking distance to the beautiful Manly foreshore, boat harbour and restaurants, you are close to everything bayside living offers.
Located in the Manly State School catchment area and close to Moreton Bay Boys and Girls Colleges and Iona College, there is also public transport and the Manly Express City Train at your doorstep. Westfield Carindale is a 15 min drive away and it is a 25 min trip into the CBD.
This impeccable family home offers the very best of everything and has to be seen to be believed. With such a variety of living options to suit all possible family arrangements, this is an outstanding opportunity to secure a carefree lifestyle for your family by the beautiful bay or benefit from a secure investment with a high double income rental return.
Disclaimer
This property is being sold by auction or without a price and therefore a price guide can not be provided. The website may have filtered the property into a price bracket for website functionality purposes.
Property Features
- House
- 5 bed
- 3 bath
- 2 Parking Spaces
- Land is 400 m²
- 3 Toilet
- 2 Carport
- Study
- Dishwasher
- Built In Robes
- Rumpus Room
- Pay TV
- Balcony
- Deck
- Courtyard
- Outdoor Entertaining
- Fully Fenced
- 0

