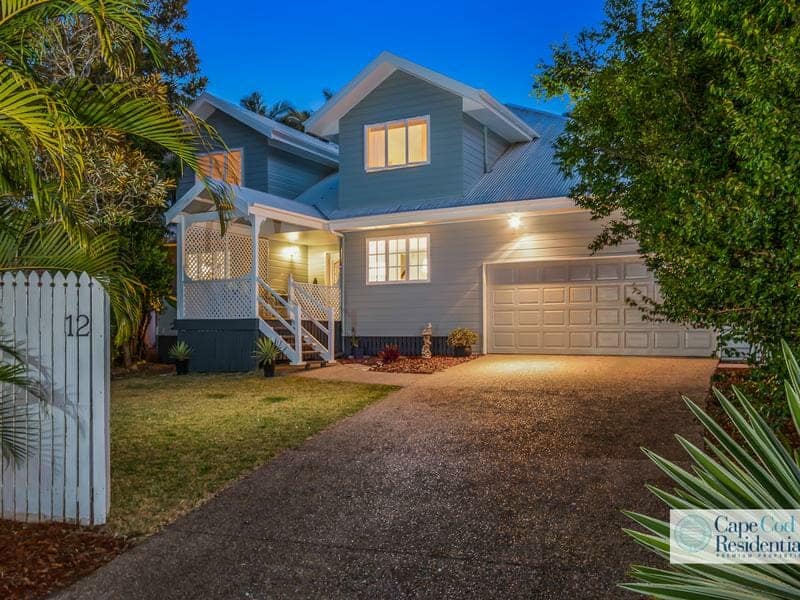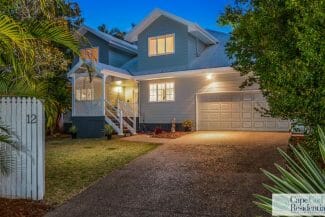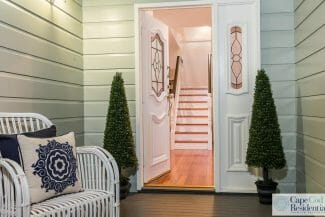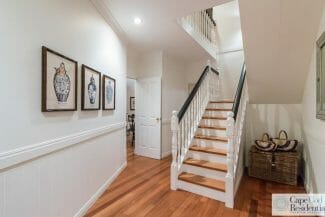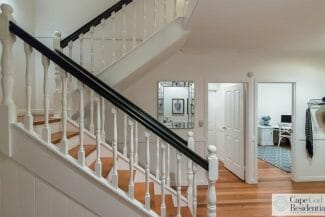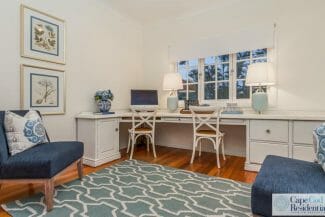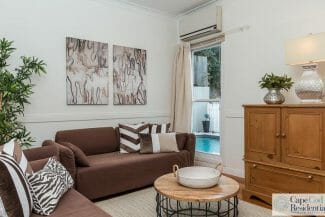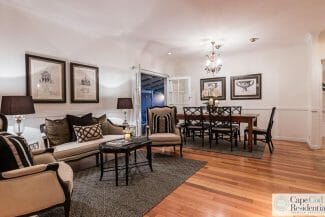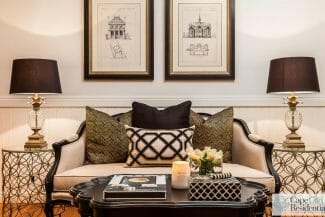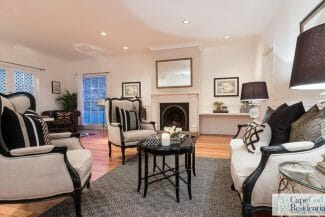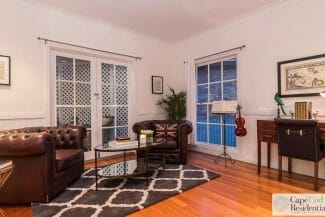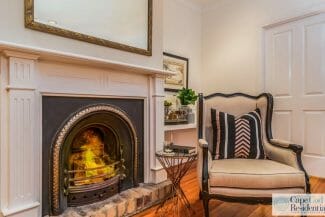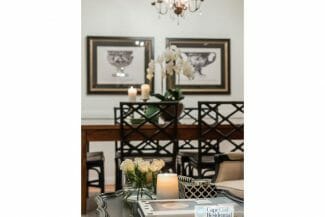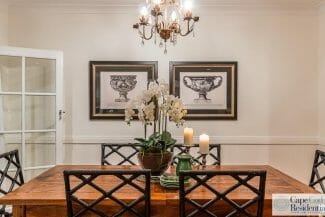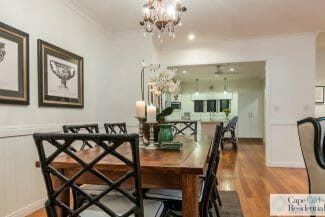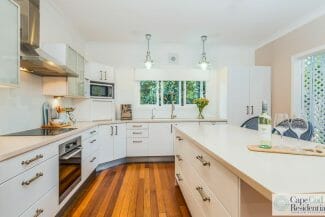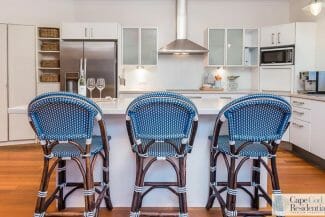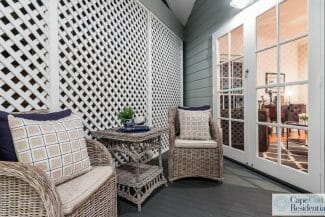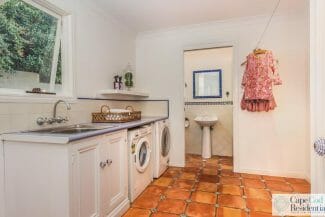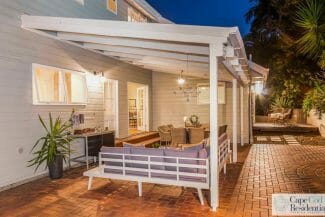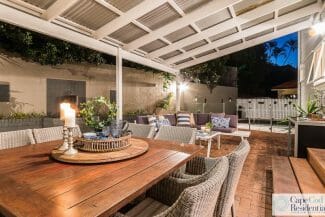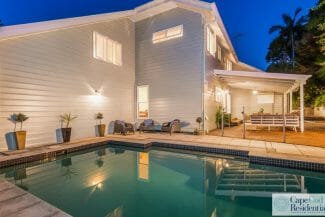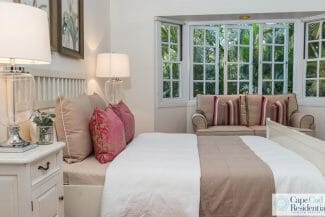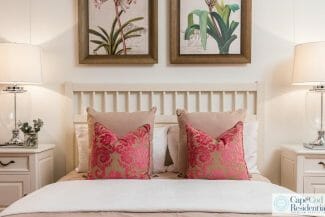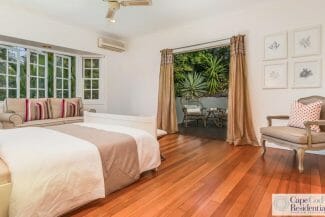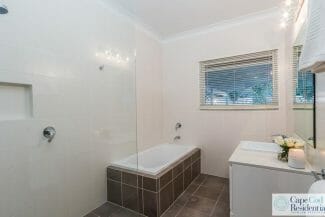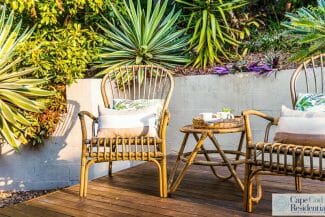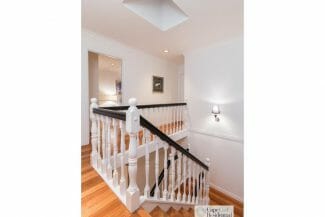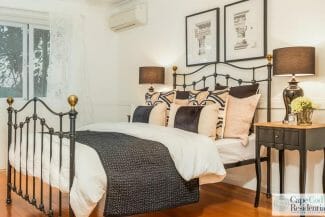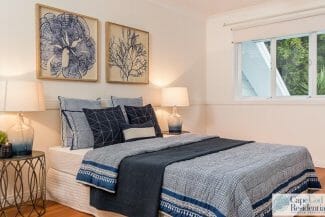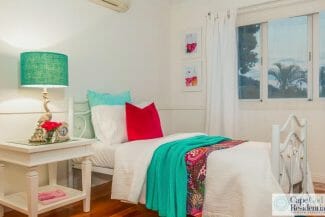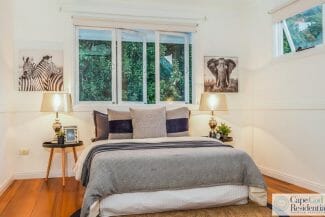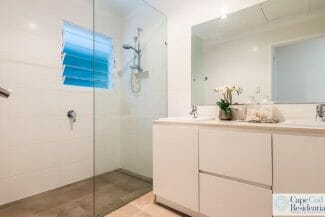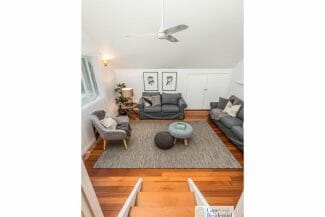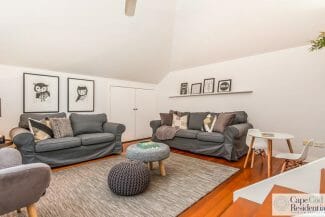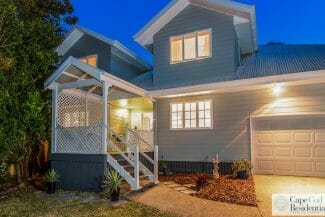Property Details
12 Bracknell Place, ASHGROVE QLD 4060
Sold $1,249,500Description
Spoilt For Choice – Versatile And Spacious Hamptons-Style Living
House Sold - ASHGROVE QLD
SOLD BY CAPE COD RESIDENTIAL – BRISBANE’S ONLY ‘ALL INCLUSIVE’ STAGING, STYLING AND SELLING REAL ESTATE AGENCY
Nestled on a large leafy 855m2 block, in a quiet cul-de-sac in Ashgrove, this magnificent, double-gabled, Hamptons-style family home offers space, functionality and privacy over 2 sprawling levels, with the convenience of a family-friendly location.
This home is the very definition of being spoilt for choice. With an abundance of indoor and outdoor lifestyle and entertaining options, coupled with the versatility and variety of internal rooms and spaces, this home is a haven for families of all kinds.
Situated in one of the most highly coveted pockets of Brisbane, this fabulous home is easily one of the most appealing and well-presented houses in Ashgrove.
Enter via a pretty timber front entry porch into a welcoming foyer that features a traditional staircase, great storage, and a gateway to multiple living zones with the potential be configured to suit any family needs.
A large study is situated at the front of the home and features timber floors and built-in storage. This room is bathed in beautiful natural light and has the potential and size that allows it to be adapted into a 6th bedroom, if required.
Adjacent to the study is a cosy media room, also capable of adaptation into an additional bedroom, which overlooks the pool. It provides internal access to the double garage and is yet another example of the versatility of this terrific home.
Across the entry foyer, the main living space on this level invites you into an impressive open-plan formal living, dining room, and kitchen.
With the charm and character of warm timber floors, pretty French doors, VJ wainscoting, and a beautiful cast iron wood fireplace with timber mantle, this magnificent room will become the hub of your home. This room will beckon friends and family to linger and congregate in the large Hamptons-style kitchen nearby or to expand out onto the spacious paved outdoor entertaining terrace and pool, accessed through French doors off the dining space.
The living and dining room flows to the expansive kitchen that boasts a superb island bench and breakfast bar, 40mm bench tops, quality Miele appliances, plenty of storage space, and access to a private deck that catches the morning sun and where morning coffee and a good book is a must!
The master bedroom is tucked away on this lower level of the home, at the rear of the property, accessed from the living room. This spacious retreat offers loads of natural light, a beautiful bay window with leafy views, a large walk-in robe and ensuite with bath, as well as a private shady timber deck, accessed through French doors and surrounded by nature. A perfect spot to finish the day amongst the trees… possibly with a tipple in hand!
Also on this lower level, at the rear of the property, is a large family laundry that features loads of space for storage, hanging space, a laundry chute from the main bathroom upstairs, and a separate bathroom with toilet and shower.
The laundry also provides another access point to the entertaining terrace and pool. Take in the relaxing sounds of the water fountain in this undercover entertaining sanctuary, and enjoy large family and friend gatherings whilst keeping an eye on the kids enjoying the well-positioned pool on hot summer afternoons.
Upstairs you will find 4 generously-sized, built-in bedrooms and a fabulous sunken family living or rumpus room, set down a few stairs, with views over the pool. With great storage and charming raked ceilings, this retreat is perfect for a littlies playroom or a teenage study retreat.
This level is serviced by a modern family bathroom and separate toilet.
Summary Of Features
* 5 bedroom, 3 bathroom character home on 855sqm
* Traditional features: timber floors, VJ wainscoting, French doors, fireplace with mantle
* Multiple living spaces: formal living and dining, media room, large study, upstairs family/rumpus
* Large family kitchen with island bench, stone bench tops, Miele appliances, induction cooktop and private deck
*Master bedroom retreat with separate entry, bay window, ensuite, walk-in robe and private garden deck
* 4 large upstairs bedrooms with built-in robes
* Family bathroom with laundry chute
* Large entertaining terrace with fountain, outdoor sink and in ground pool
* Large laundry with storage and 3rd bathroom with toilet and shower
* Extensive storage throughout
* Air conditioning and fans
* Low maintenance native gardens
* 2 car remote garage with internal access to home
A mere 6km from the Brisbane CBD and surrounded by family-friendly bike paths and leafy parks, this beautiful home is also situated in the highly coveted Ashgrove State School catchment. Marist College Ashgrove, Mt St Michael’s, and Brisbane Grammar School is also within easy reach via regular bus services along Waterworks Road. Ashgrove Village is just down the road with bustling cafes and restaurants on offer as well as all conveniences.
Homes in this area are so tightly held, so act fast as this beauty will not last.
Property Features
- House
- 5 bed
- 3 bath
- 2 Parking Spaces
- Land is 855 m²
- 3 Toilet
- 2 Garage
- Remote Garage
- Secure Parking
- Study
- Dishwasher
- Built In Robes
- Rumpus Room
- Balcony
- Deck
- Courtyard
- Outdoor Entertaining
- Fully Fenced
- 0

