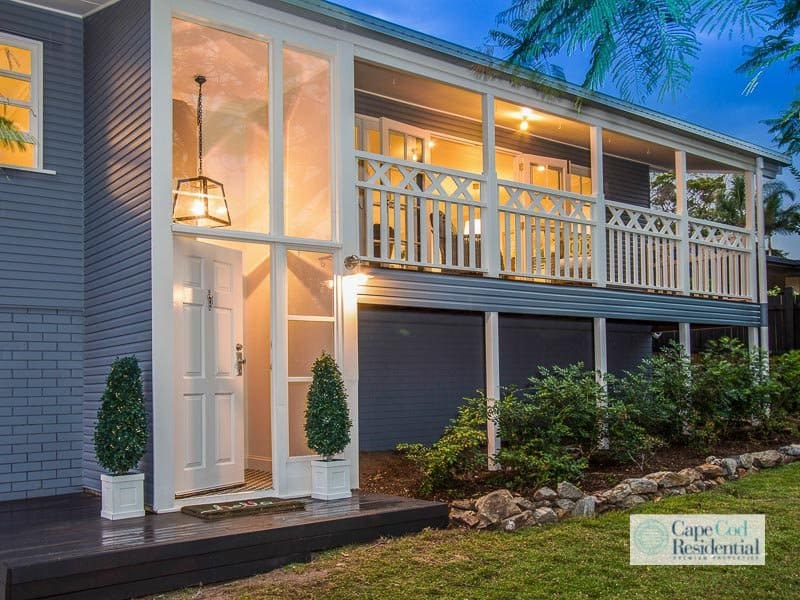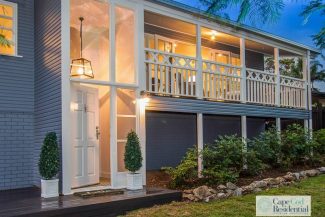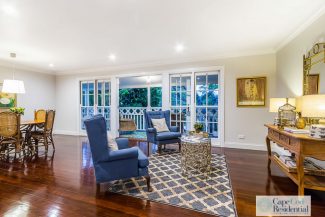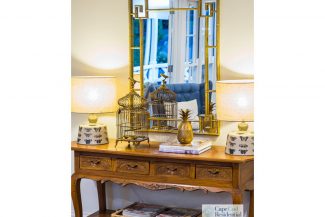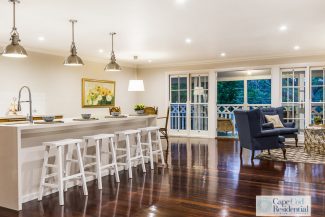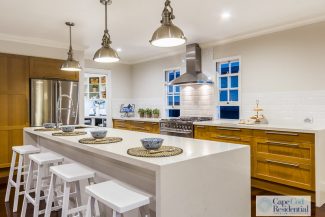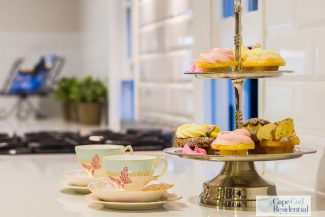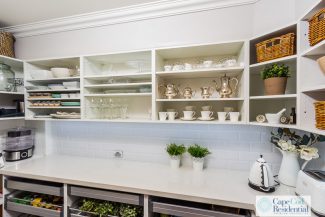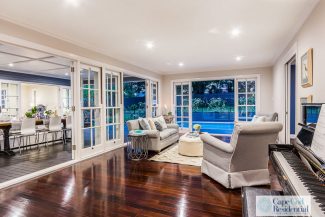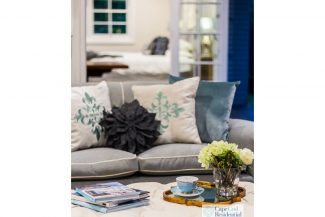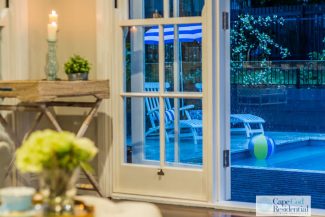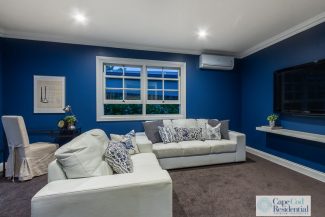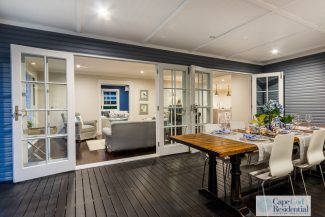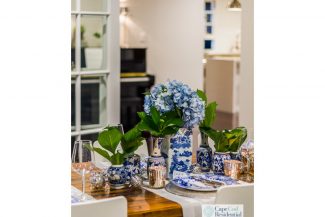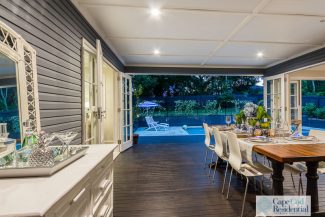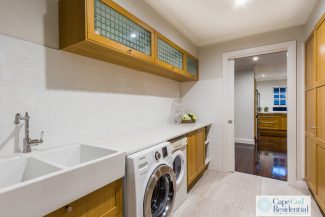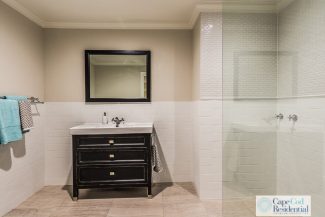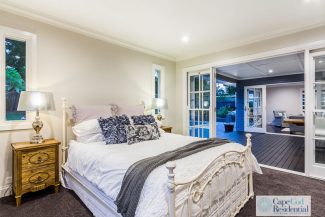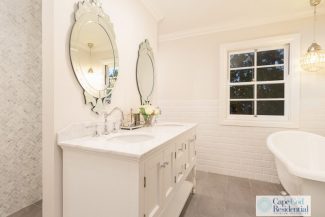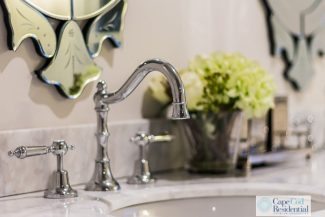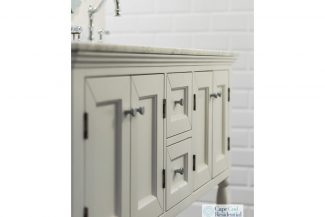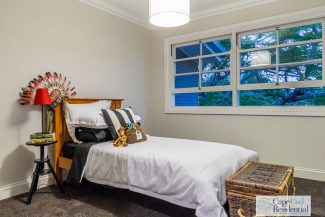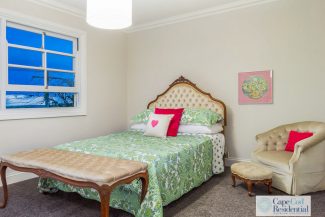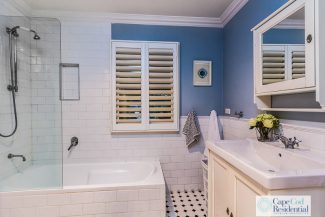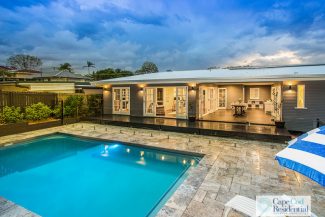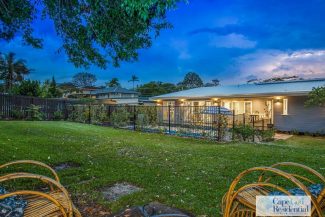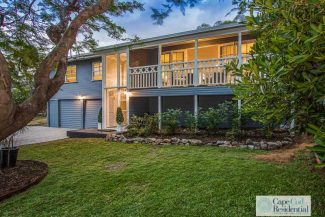Property Details
14 Esma Street, ROCHEDALE SOUTH QLD 4123
Sold $665,000Description
Immaculate Hamptons Haven On 989m2
House Sold - ROCHEDALE SOUTH QLD
SOLD BY CAPE COD RESIDENTIAL – BRISBANE’S ONLY ‘ALL INCLUSIVE’ STAGING, STYLING AND SELLING REAL ESTATE AGENCY
This exquisite Hamptons-style home, on an expansive, family-friendly 989m2, will capture your heart from the very first sight of the designer criss-cross front porch balustrade!
Gracefully sprawling over one level, this tranquil home offers an idyllic, private lifestyle for a growing family, with easy access to all conveniences.
Hinting at the Hamptons-style delights that lie beyond, you are welcomed in the entry foyer by a grand imported European pendant light and classical black and white artisan tiles.
A serene light-grey palette welcomes you at the top of the stairs, where the formal living area opens out through crisp white French doors onto that beautiful front porch.
With the warmth of Spotted Gum timber floors, and striking white French door and window assemblies that go on forever, the formal living area flows effortlessly through to the informal living areas, past a soft carpeted media/study room, in striking Hamptons navy, and out to the expansive back deck, pool and ‘lush’ beyond.
The consumate Hamptons kitchen features pretty double-hung windows, glossy white subway tiles, a freestanding 6 burner SMEG gas cooktop and electric oven, ILVE rangehood, an expansive stone island benchtop with large undermount sink and soft close drawers.
The large Butlers pantry also features stone benchtops, soft-close drawers and extensive storage.
With entry conveniently opposite the kitchen and also off the back deck, the dream laundry, with overhead cabinetry and marble bench tops, proves to be a great ‘pool run’ as it flows through to a large third bathroom … perfect to direct the pitter patter of wet feet from the pool straight to the shower!
The expansive under cover back deck opens off the living area and steps down to a resort style, salt water pool surrounded by travertine tiles laid in a classical French pattern.
Beyond the pool, lies a lush grassy playing area in the shade of beautiful trees, with room to kick a ball or action a few cartwheels.
Down a lush carpeted hall and past an expansive walk in robe, the private master suite opens out through French doors onto the back deck, overlooking the pool. Step through those pretty French doors from the ultimate parents’ retreat and enjoy your leisurely morning coffee and birdsong on the back deck. Bliss.
The master retreat ensuite is the epitome of glamour with honed marble herringbone mosaic tiles, a freestanding double vanity, classical gooseneck taps, Venetian mirrors and a curvaceous freestanding bath, complete with chandelier. Of course!
The 3 other bedrooms feature built in wardrobes, lush grey carpets, crisp white, double hung window assemblies and are very generous in size.
Features include:
• 4 generously sized bedrooms, the luxurious master suite with walk-in robe, ensuite with designer tiles, freestanding bath and ornate tap ware
• 2 additional bathrooms, one with an extra bath
• Hamptons-style kitchen with stainless steel European appliances, stone benchtops, Blum motion cabinetry and Butler’s pantry
• Imported designer pendant lighting
• Casual and formal living areas
• Large media/study room
• Cedar timber French doors and double hung window assemblies throughout
• Spotted Gum timber floors
• Expansive laundry with stone benchtops
• Salt water pool with travertine tiles
• 989sm fully fenced, established gardens with lush lawns
• solar hot water
Fully-fenced low-maintenance gardens and a welcoming family friendly neighbourhood complete the wonderful lifestyle on offer in this amazing home. With easy access to all conveniences: minutes from the Eight Mile Plains busway; 20mins to the CBD; 45 mins to the Gold Coast; 5 mins to the M1; 5 mins to the Gateway motorway, 10 mins to Westfield Garden City, close proximity to local schools, Redeemer Lutheran and John Paul Colleges, Daisy Hill Forest, parks and bikeways, your family could ask for no more!
Auction On Site, Saturday 29th November at 1pm, if not sold prior.
Disclaimer
This property is being sold by auction or without a price and therefore a price guide can not be provided. The website may have filtered the property into a price bracket for website functionality purposes.
Property Features
- House
- 4 bed
- 3 bath
- 2 Parking Spaces
- Land is 989 m²
- 3 Toilet
- 2 Garage
- Secure Parking
- Study
- Dishwasher
- Built In Robes
- Rumpus Room
- Balcony
- Deck
- Outdoor Entertaining
- Fully Fenced
- 0

