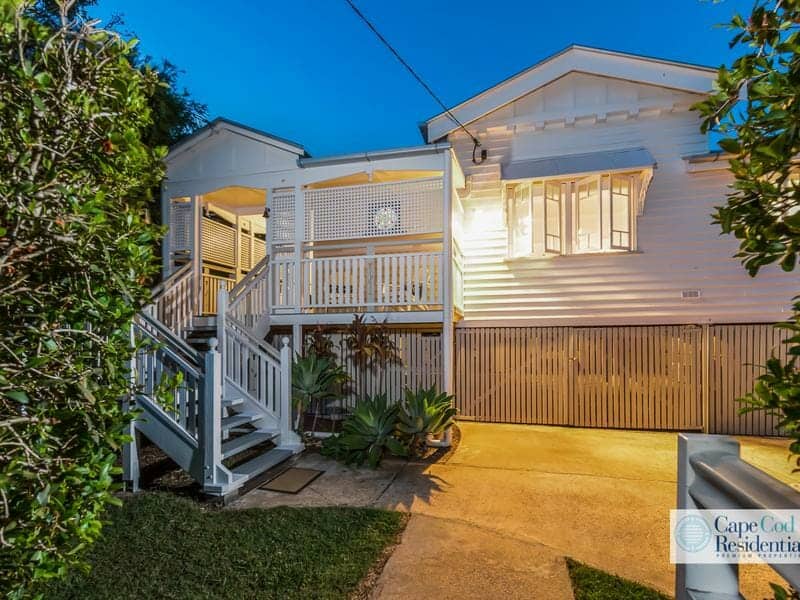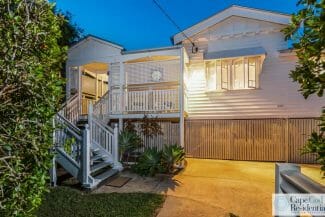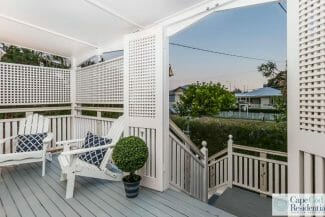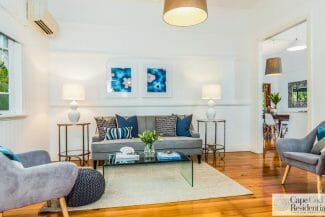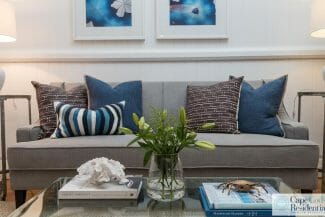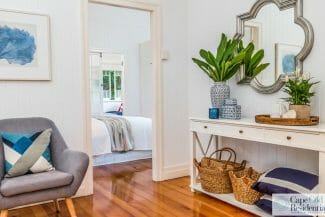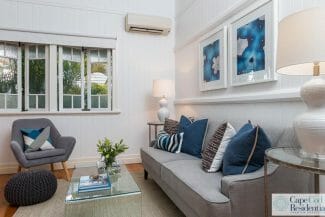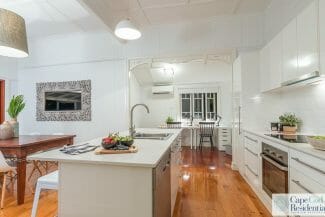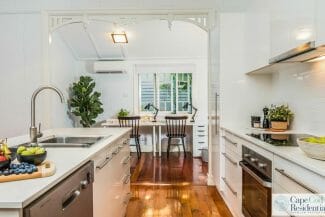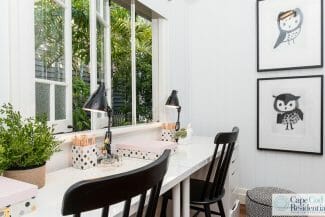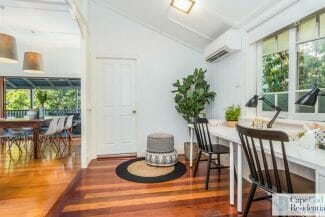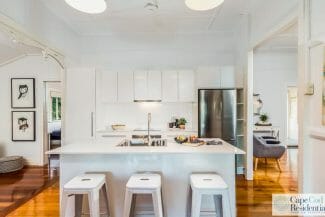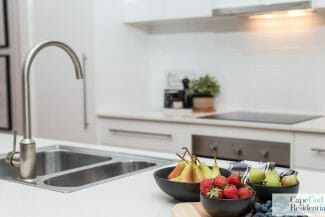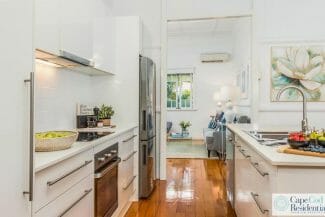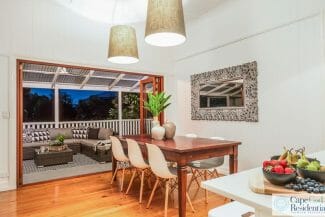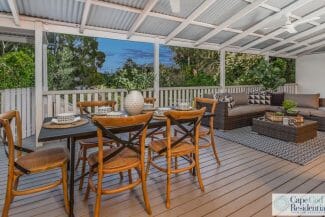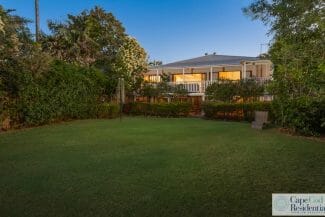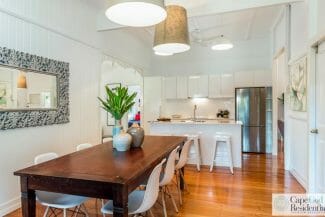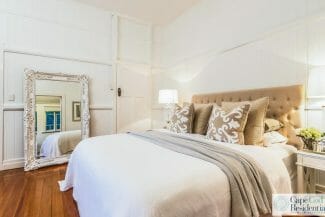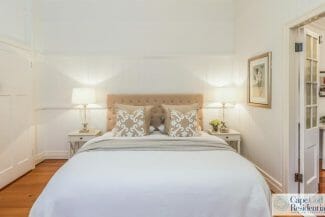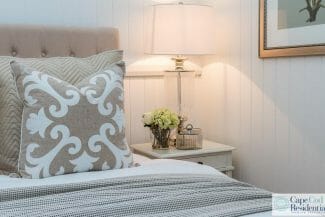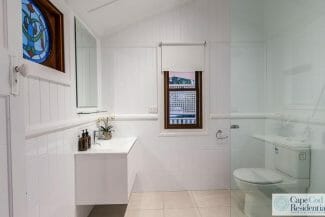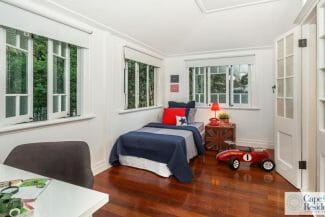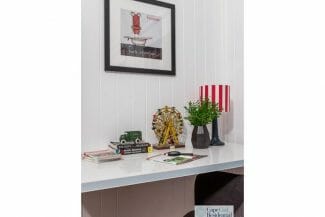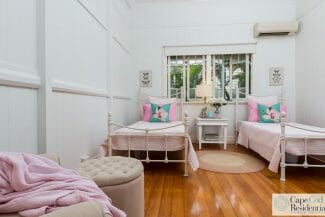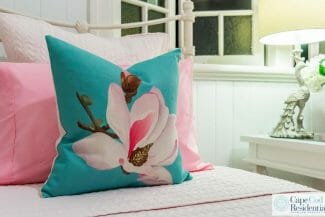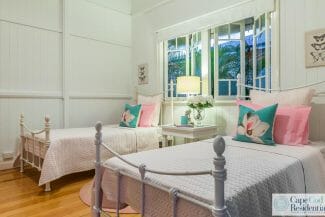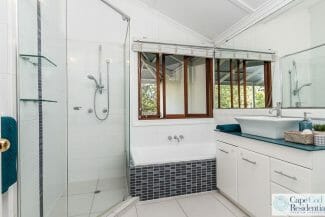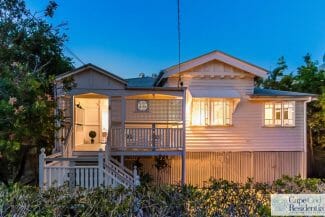Property Details
150 Armstrong Road, CANNON HILL QLD 4170
Sold $755,000Description
CHARACTER QUEENSLANDER
House Sold - CANNON HILL QLD
SOLD BY CAPE COD RESIDENTIAL – BRISBANE’S ONLY ‘ALL INCLUSIVE’ STAGING, STYLING AND SELLING REAL ESTATE AGENCY
Located less than 6km from the Brisbane CBD, and nestled in a lovely street lined with pretty character homes, this charming,1920’s Queenslander is ideally positioned on the Morningside border of Cannon Hill, within a short walk to quality schools, shops, cafes and transport.
Set on one level, this delightful home features rooms of generous proportions, from the living spaces and bedrooms through to the grand Alfresco entertaining deck.
The pretty front porch creates a delightful welcome, opening through Batwing doors into the main living space that is graced with original timber floors, VJ walls, high ceilings, picture rails, original casement windows and panelled ceilings.
This inviting living room flows through to the central dining area and kitchen.
The sleek white kitchen has been tastefully renovated to include stone bench tops, soft-close drawers and stainless steel appliances, and is perfectly positioned for supervising homework in the adjacent kitchen office nook. This conveniently located space could also be set up as a second living area, with room for a TV and sofa.
The central dining area completely opens up, through bi-fold doors, to an expansive entertaining deck that spans the entire width of the home. Host your guests in style, or create an entire outdoor living room in these wonderful surrounds. Private and leafy, and with a great vantage point over the grassy level backyard, you will most likely find that life revolves around this magnificent deck and it becomes the hub of the home.
The floor plan encompasses three spacious bedrooms, with plenty of room for study, sleep and retreat.
The master bedroom is bathed in beautiful light through a bank of casement windows. It includes a sleek modern ensuite and opens onto another bedroom through French doors, offering many living options. A nursery, study or home office perhaps? … or complete the master suite with a separate parents retreat living area.
The third bedroom is also very generously sized, opening out on to the back deck, offering another beautiful sanctuary in this enchanting home.
The family bathroom is located off the family room/office nook, and features a separate shower and bath.
Features At A Glance:
* Renovated 1929 Queenslander with traditional features: timber porch, Batwing doors, original timber floors, VJ’s, high panelled ceilings, picture rails, decorative fretwork, feature leadlight window, original casement windows and French doors
* 3 generously sized bedrooms: main with ensuite
* Modern kitchen with island bench, stone bench tops, soft-close drawers, stainless steel appliances
* Multiple living spaces: formal living room, family room/office nook/dining space off kitchen
* Bifold doors opening to large Alfresco entertaining deck overlooking rear garden
* Airconditioned
* Fully fenced, level 607sqm block, with private well-established gardens
* 2 car space under home
With so many spaces to rest and retreat, this family home offers a perfect oasis from the busy world.
From coffee in the dappled morning light, on the pretty front porch, to evening drinks on the back deck overlooking the private leafy garden, this is a little piece of paradise.
Ideally located walking distance to the train station, main bus routes, local shops and vibrant cafes, this home is also only moments to Cannon Hill Anglican College and fine local schools.
Under 6km from the CBD, and with easy access to the Gateway motorway and north and south major arterials, it is not surprising that Cannon Hill is so highly coveted.
Property Features
- House
- 3 bed
- 2 bath
- 2 Parking Spaces
- Land is 607 m²
- 2 Toilet
- 2 Garage
- Secure Parking
- Dishwasher
- Balcony
- Deck
- Outdoor Entertaining
- Fully Fenced
- 0

