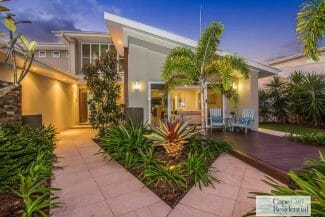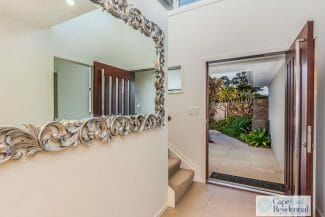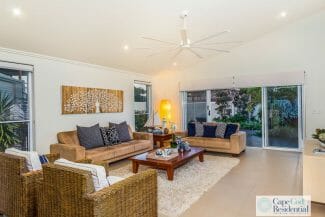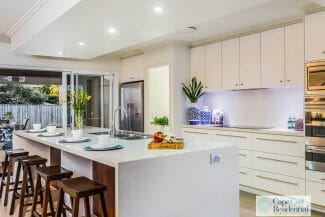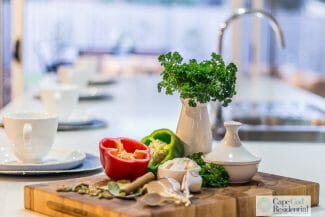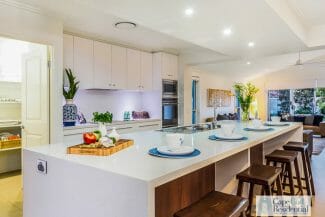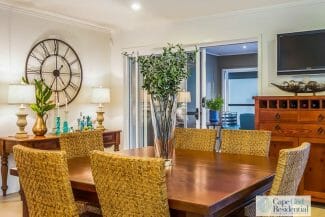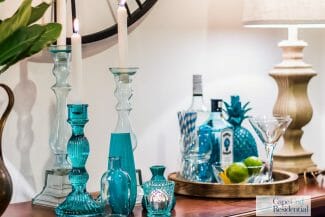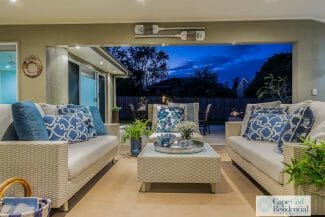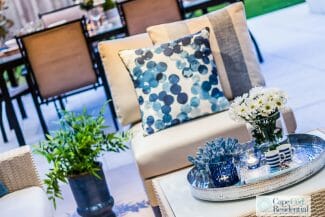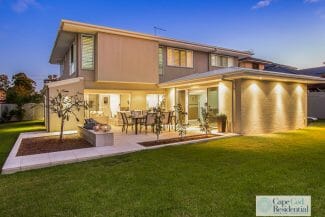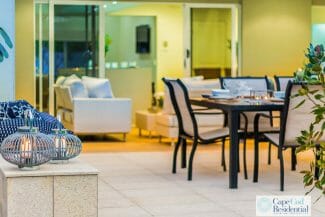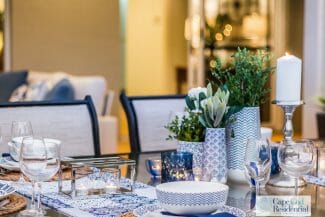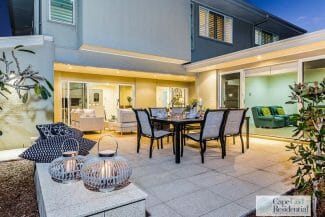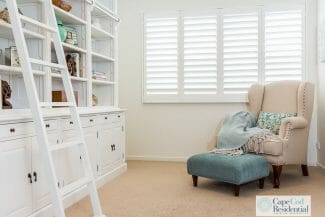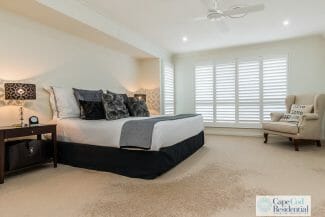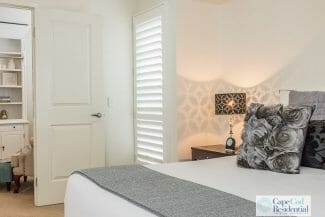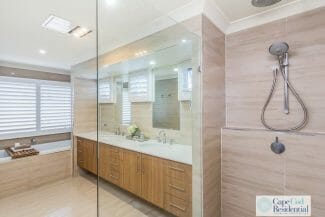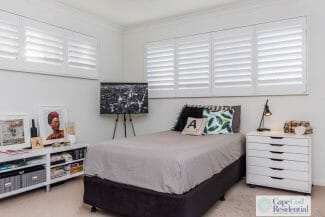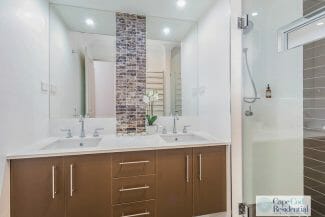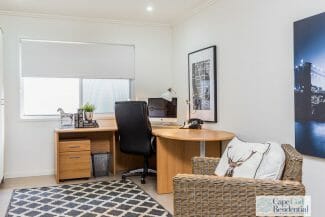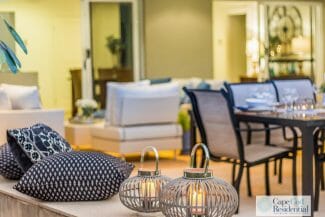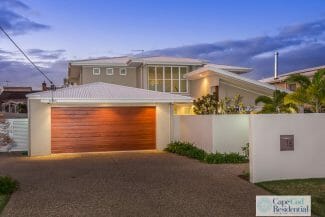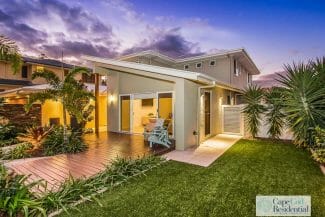Property Details
16 Como Street, ORMISTON QLD 4160
Sold $1,035,000Description
Something Very Special
House Sold - ORMISTON QLD
SOLD BY CAPE COD RESIDENTIAL – BRISBANE’S ONLY ‘ALL INCLUSIVE’ STAGING, STYLING AND SELLING REAL ESTATE AGENCY
Have you always dreamt of living a secluded coastal lifestyle, away from the cares of the world? If so, then here is your opportunity to secure ‘something very special’.
Positioned in one of the most coveted streets in Ormiston, this immaculate home, on a grand 900sqm, combines an exquisite blend of master-built finishes and luxurious appointments and offers a growing family an idyllic bayside lifestyle, with space to entertain, play, relax and retreat.
With a generously proportioned floorplan, this expansive home features 4 spacious bedrooms, a large study or 5th bedroom, a custom designed entertainer’s kitchen, multiple living areas, a grand entertaining terrace … and land … lots of land!
Enter through a private front gate, into a lush tropical garden oasis, where a beautiful timber entertaining deck takes centre stage. This alfresco deck is surrounded by professionally landscaped gardens of magnolias, crepe myrtle and flowering frangipani trees. With the soothing sounds of a trickling pond fountain and pretty garden lighting, night and day, this space fulfils the desire for privacy, tranquility and serenity.
On the first level, past a large study/extra living room, light- filled open-plan living spaces offer a streamlined layout and extend effortlessly through to the expansive outdoor undercover paved terrace and grassy lawns beyond.
The main living room overlooks the tranquil front deck and gardens, and features a soaring raked ceiling, inviting in dappled light in the mornings and a soft garden-green hue in the evenings.
The hub of the home is the designer kitchen which exudes contemporary sophistication, with a stunning 3.5m caesarstone waterfall island bench, premium appliances, soft close cabinetry and a generous walk-in pantry. The planning of this kitchen has been carefully considered, with even a power supply provided at each end of the island bench!
The kitchen and associated dining areas provide direct access to the expansive, al fresco dining and entertaining terrace, with room enough for a BBQ, outdoor lounge suite, large dining setting and even a full outdoor kitchen if so desired. Enjoy a quiet tipple with family or entertain on a grand scale, while watching children enjoy the lush grassy lawns that surround this amazing paved ‘outdoor room’.
Flowing on from the outdoor al fresco terrace is a large tiled rumpus/family room, providing a separate living retreat away from the main living areas of the home.
Also on this level, down a separate hallway, is the 4th bedroom, powder room (with shower) and a large laundry, opening out to the grassy backyard. This self-contained private wing of the home invites the possibility of a teenager’s retreat, guest wing or room for extended family living.
On the second level, an expansive open-plan living area flows through to the spacious bedrooms and enjoys elevated vistas through the stairwell atrium windows. One end of this cleverly designed space features a study nook, with the opposite end currently serving as a sitting area off the main bedroom. A perfect parent’s retreat/library space one end and a teenage study zone, or perfect space to keep an eye on playful littlies at the other. All the bedrooms and bathrooms feature stunning white Hamptons-style shutters. The master bedroom flows through a large ‘his and hers’ walk in robe to an expansive and elegant, floor to ceiling tiled ensuite, with separate toilet, a deep soaking bath and large shower with rain shower option.
Features:
• 4 bedrooms, all with built in robes
• Downstairs study/ 5th bedroom/ additional living room
• Master bedroom suite with ensuite, separate toilet and walk in robe
• 3 bathrooms, including ensuite, all with showers
• Multiple living areas: front living room opening to front deck and garden; rear rumpus room off the al fresco entertaining terrace; open plan dining/living area off kitchen; upstairs living, study nook and library room, plus a large study/5th bedroom/additional living room downstairs
• Chef’s kitchen with 3.5m Caesarstone waterfall benchtop, Asko dishwasher, Electrolux Duo Oven, Electrolux Induction Cooktop, Panasonic Microwave, Blum soft-close drawers, and walk-in pantry
• White timber shutters to upstairs bedrooms and living and white waterproof shutters in upstairs bathrooms
• 100% wool luxury carpeting in upstairs living areas and bedrooms
• Large laundry with linen press
• Fully ducted air conditioning
• Intercom and alarm
• VacuMaid
• Water tank
• 2 car, side by side, remote garage with large storage room at rear
• Extensive storage: walk in robe; built in robes in bedrooms; laundry linen press; upstairs linen press; under stair storage; separate store room at rear of garage
• Professionally landscaped front courtyard with timber decking, water feature and garden lighting featuring frangipanis, magnolias and crepe myrtle.
• 900 sqm level block in cul de sac street
• Lush grassy backyard, with side access and ample room for a pool
This exquisite home enjoys a very private and peaceful location, with beautiful Moreton Bay at the end of the street and only walking distance to local restaurants, conveniences, rail and bus transport services and the prestigious Ormiston College.
Inspection of this property is a must! It epitomises the very best in bayside living and is ready for you to just move in and enjoy.
Disclaimer
This property is being sold by auction or without a price and therefore a price guide can not be provided. The website may have filtered the property into a price bracket for website functionality purposes.
Property Features
- House
- 4 bed
- 3 bath
- 2 Parking Spaces
- Land is 900 m²
- Floor Area is 45 m²
- 3 Toilet
- 2 Garage
- Remote Garage
- Secure Parking
- Study
- Dishwasher
- Built In Robes
- Gym
- Workshop
- Rumpus Room
- Pay TV
- Vacuum System
- Intercom
- Deck
- Courtyard
- Outdoor Entertaining
- Ducted Heating
- Ducted Cooling
- Fully Fenced
- 0


