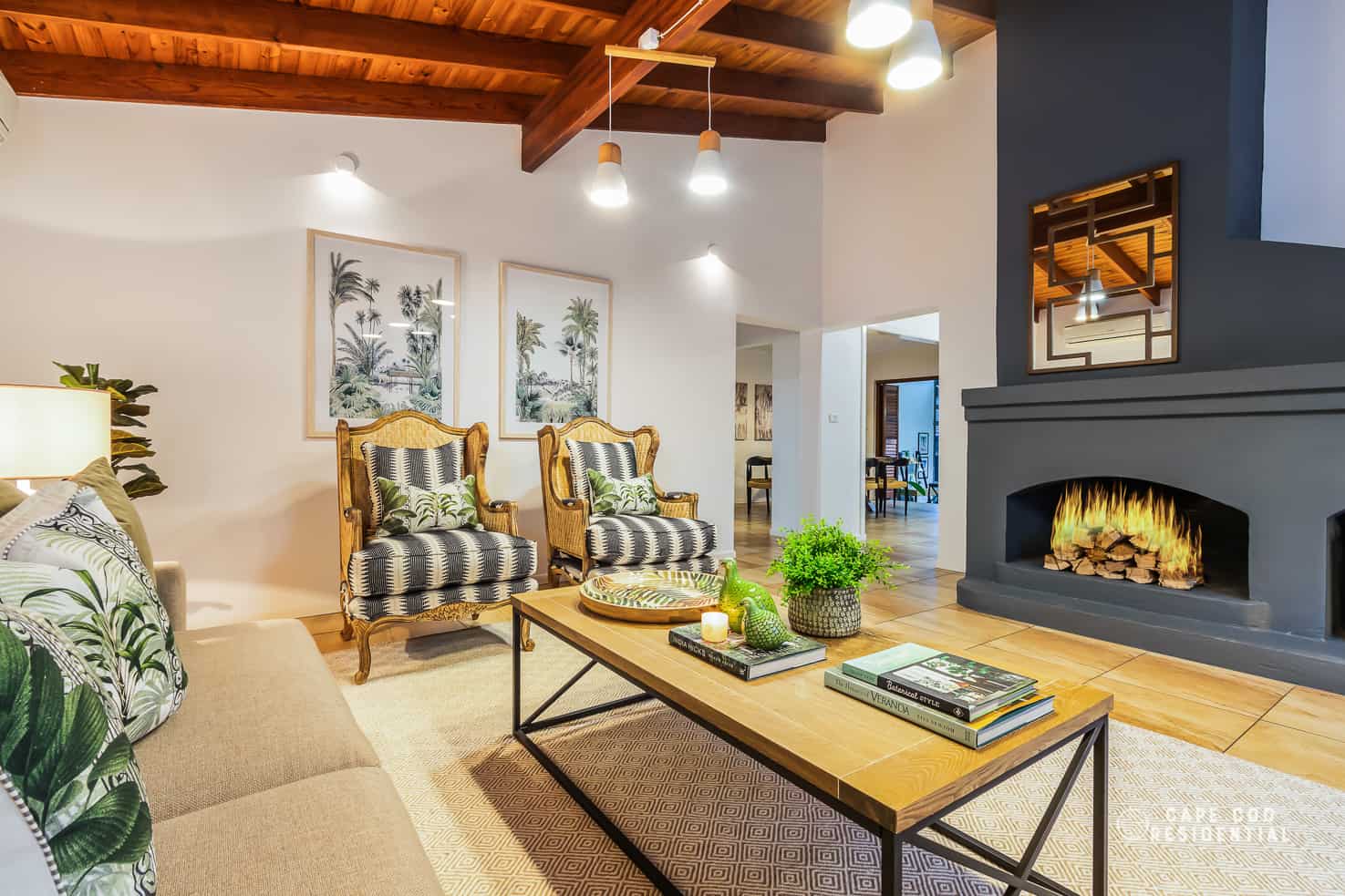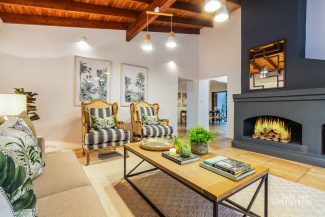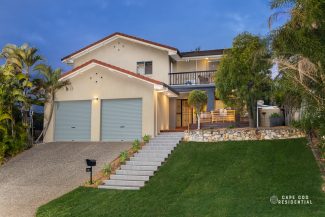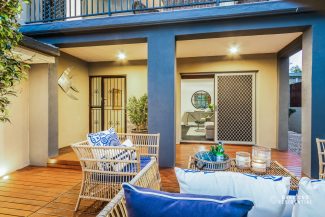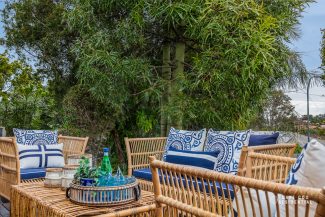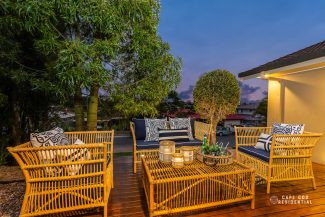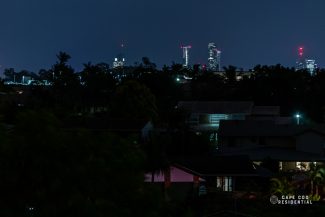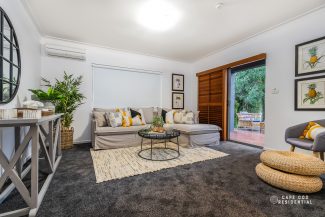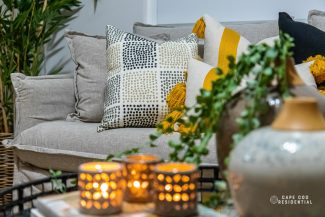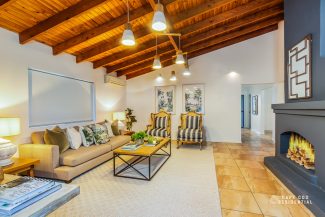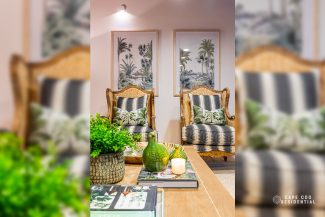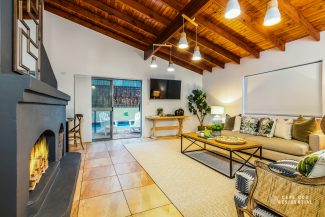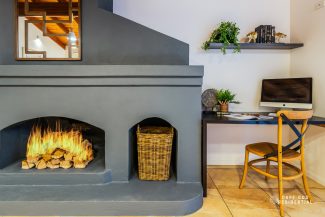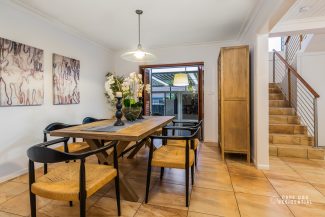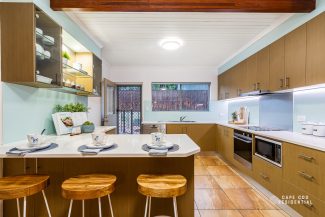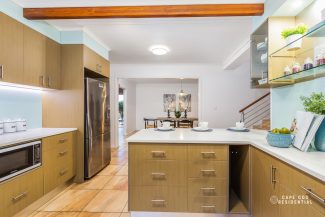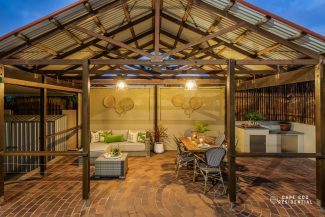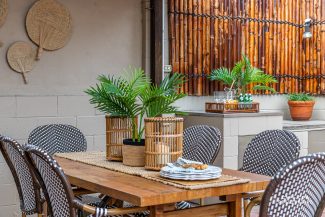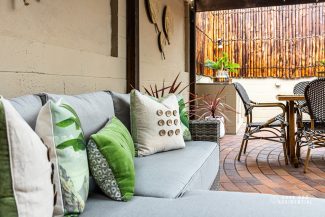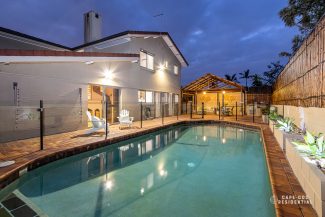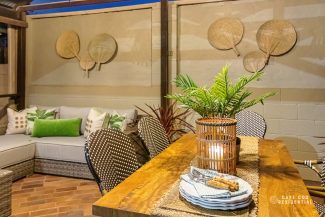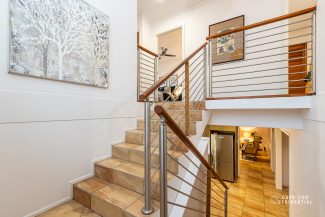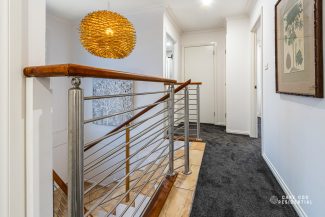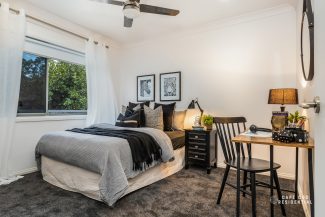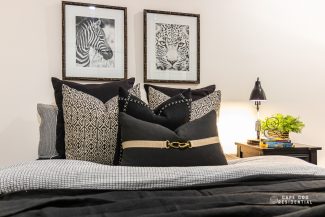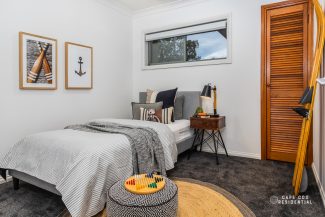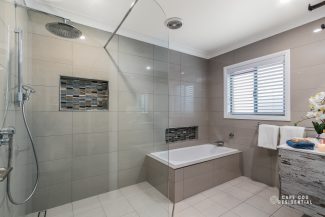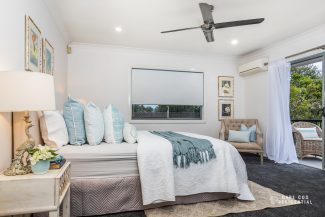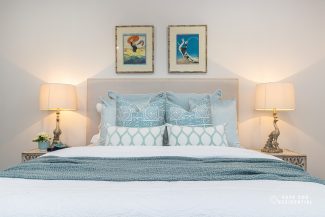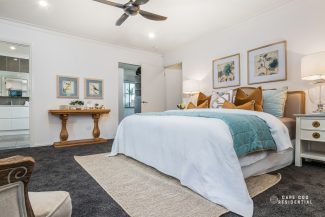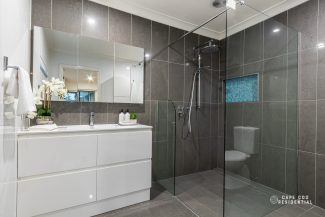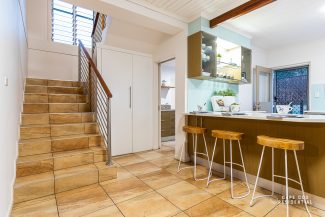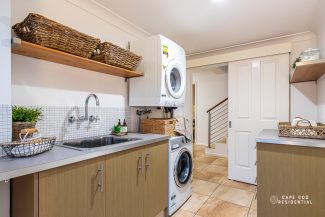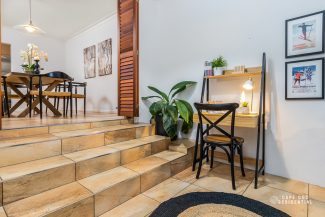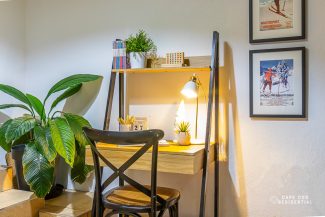Property Details
18 Naretha Street, CARINDALE QLD 4152
Sold $965,000Description
STAGED, STYLED AND SOLD BY CAPE COD RESIDENTIAL
House Sold - CARINDALE QLD
The Very Best Of Family Living
Superbly positioned in a serene, leafy pocket of sought-after Carindale, and just moments from Westfield Carindale, transport and quality schools, this beautiful family home enjoys elevated suburb views out to the city, and offers a variety of indoor and outdoor living spaces for relaxed family living and entertaining.
Enter via a grand garden staircase to an inviting entry deck that provides a wonderful destination to enjoy the warm morning sun, or for viewing the city lights at the end of a busy day.
The lower level of the home encompasses spacious and inviting living spaces, with separate living and dining centred around a modern kitchen.
The first versatile living space opens off the front entry deck and offers a multitude of purposes: media room, home office, or 5th bedroom if required, as it is serviced by a full bathroom with shower on this level. Perfect for independent living or guests!
The entry hall flows to a stunning ‘Great Room’ at the rear of the home, featuring soaring raked timber ceilings and a grand fireplace. The hub of the home and a welcoming place for the family to come together.
Opposite, a large dining room provides plenty of space for entertaining family and friends, and is conveniently located adjacent to the spacious kitchen, which boasts a convenient breakfast bar, stone bench tops, a walk-in pantry and quality European appliances.
The kitchen provides entry to the outdoor entertaining terrace and pool. An
expansive entertaining pavillion, featuring built-in seating and servery, provides private undercover living and dining and an inviting outlook over the sparkling salt water pool.
The laundry is adjacent to the kitchen and also provides access to the rear entertaining space. It features great storage and thoroughfare to the full bathroom on this level.
In addition, on this level of the home, you will find a study nook adjacent to the dining room that could be used as a home office with separate entry off the carport. A perfect spot for afternoon homework under the watchful eye of Mum or Dad in the kitchen!
4 freshly carpeted bedrooms are located on the upper level. The expansive master suite features a modern ensuite, a generously-sized walk-in robe and extra robe, and a balcony offering elevated city views. The 3 other bedrooms feature built-in robes and are serviced by a modern family bathroom and separate toilet.
Summary Of Features:
* Contemporary 2 level home on a low maintenance 620m2
* 4-5 freshly-carpeted bedrooms : main with balcony, ensuite and walk-in robe
* 3 full bathrooms
* Versatile formal and informal living spaces: media room, formal living room with functional fireplace, outdoor entertaining pavilion, study nooks
* Central kitchen, with walk-in pantry, stone benchtops, ILVE stove, BOSCH dishwasher
* Large private alfresco entertaining terrace with entertaining pavilion
* Salt water pool
* Airconditioning
* Security system and screens
* Understair wine cellar
* Large garden shed
* 2 car remote high ceiling garage with cupboard and attic storage, plus 2 car side carport
This wonderful family home is walking distance to Belmont State School and the beautiful hiking trails of Belmont Hills Reserve.
With so many parklands and bikeways nearby, this fantastic property is also just minutes to transport, schools, Pacific Golf Club, Westfield Carindale and arterial roads to the CBD, airport and north and south coasts.
Hurry! This beauty will not last!
Property Features
- House
- 5 bed
- 3 bath
- 4 Parking Spaces
- Land is 620 m²
- 3 Toilet
- Ensuite
- 4 Garage
- Remote Garage
- Secure Parking
- Study
- Dishwasher
- Built In Robes
- Balcony
- Deck
- Outdoor Entertaining
- Shed
- Fully Fenced
- 0

