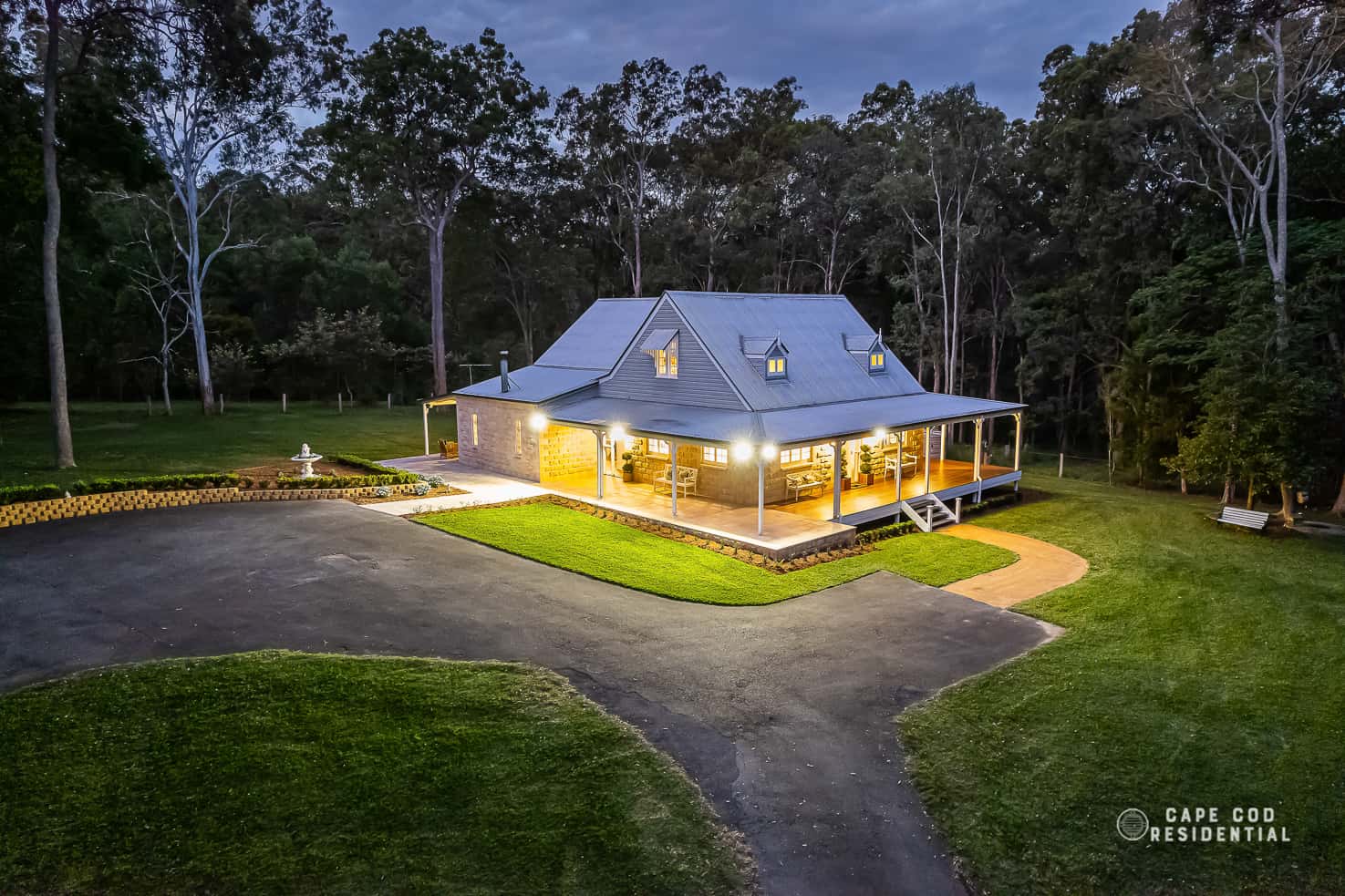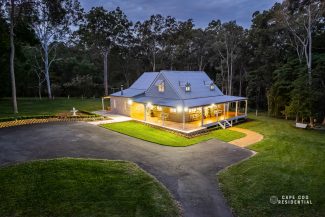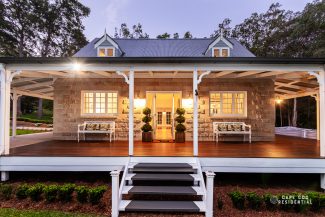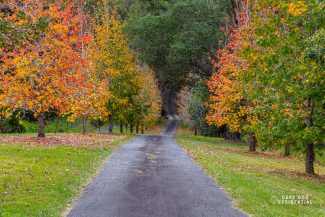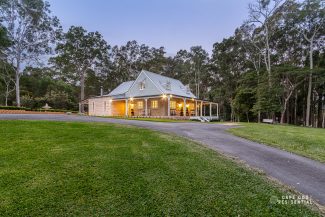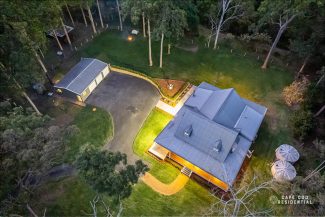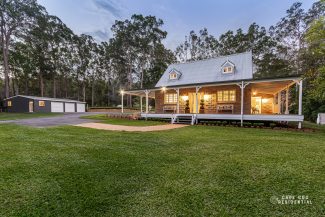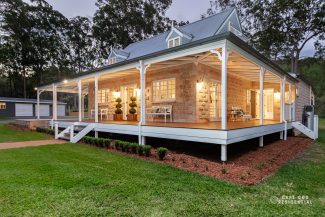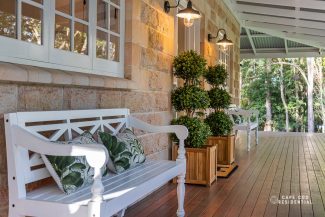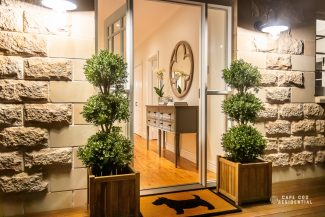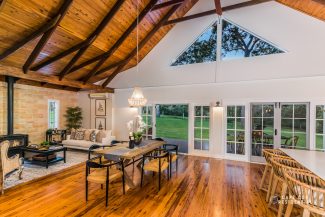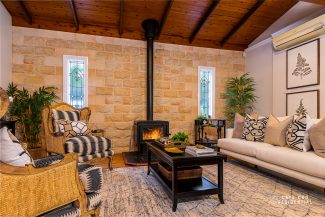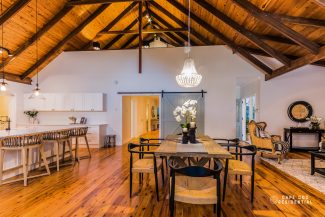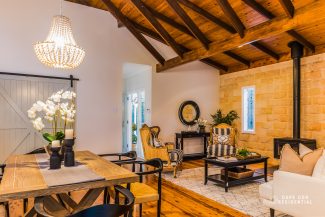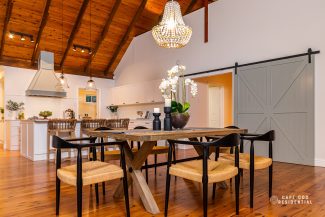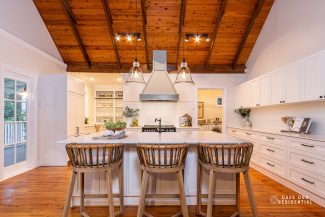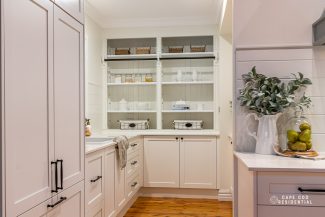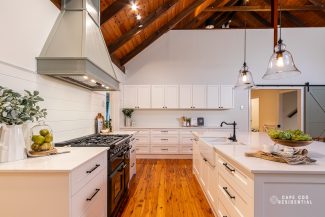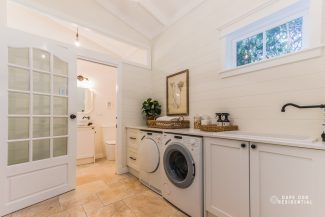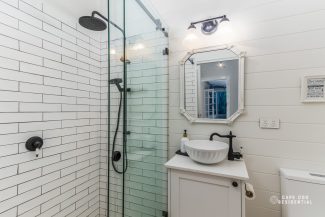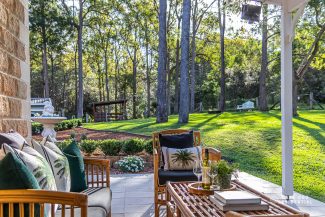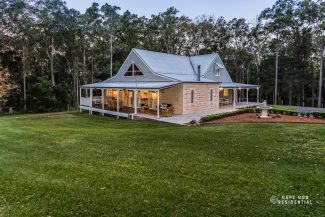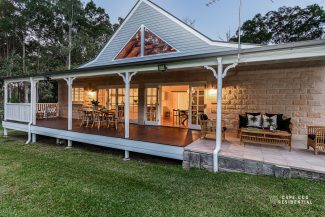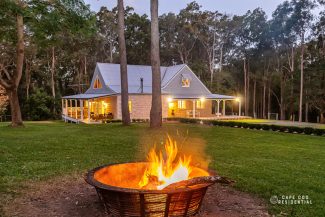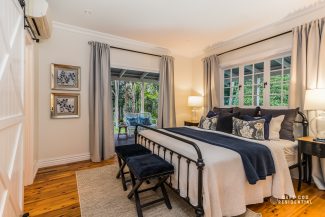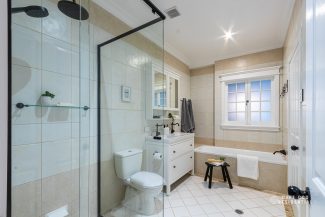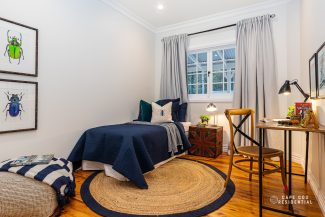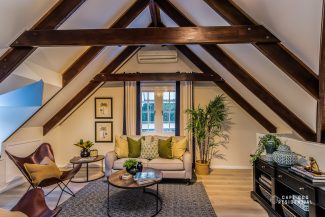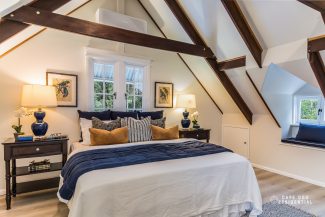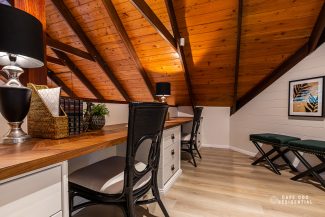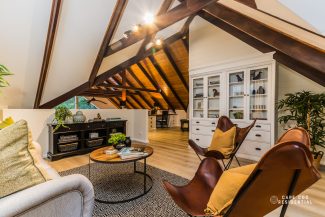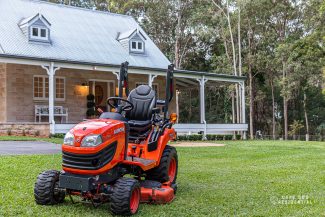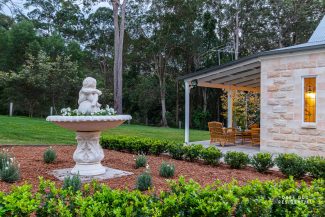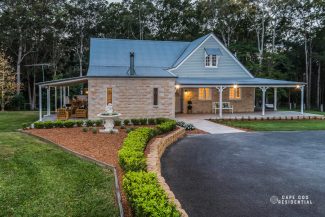Property Details
220 Gibbons Road, SAMFORD VALLEY QLD 4520
Sold $1,760,000Description
STAGED, STYLED AND SOLD BY CAPE COD RESIDENTIAL
Acreage Semi-rural Sold - SAMFORD VALLEY QLD
CHARMING STORYBOOK HOME ON A GLORIOUS 5 ACRES
Your heart will skip a beat when you first set eyes on this enchanting residence, located a mere 5 minutes from Samford Village on a serene and private 5 acre parcel of absolute heaven.
Set back from the road, and accessed via a charming driveway that meanders through beautiful liquid amber trees, this immaculate 4 bedroom home sits nestled in the most idyllic location, set amongst whispering gum trees, manicured gardens and rolling lawns.
Surrounded by native bushland, and offering absolute privacy with no immediate neighbours within sight, elegant country living welcomes you with a home that personifies grace and beauty, with pretty dormer windows, tumbled-block exterior, breezy wrap-around verandahs and relaxed open-plan living.
This is a home that suits families of all ages and all lifestyle requirements, providing the ultimate space for total relaxation, remarkable seclusion, and entertainment on a grand scale.
Enter via the inviting wrap-around verandah, where you are immediately drawn through the spacious hall to the stunning open-plan living space at the rear of the home.
Showcasing soaring cathedral ceilings, graceful stained glass windows, a striking stone feature wall, cypress timber floors and a cosy, wood-fired combustion fireplace, this inviting living zone is a haven from the busy world, enhanced by serene green views beyond the expansive rear entertaining deck.
The stunning statement kitchen takes centre stage in this functional living space, with a magnificent Butlers pantry providing ample cupboard and open-shelf storage, an integrated fridge, and an extra sink.
Stone bench tops, soft-close shaker cabinetry, stunning designer pendant lighting and a beautiful Falcon freestanding stove complete the catalogue of highly desirable and functional attributes of this delightful kitchen.
Gather family and friends for pre-dinner nibbles at the oversized island bench, or supervise homework after school before the kids head out to play.
The adjacent laundry is accessed through a charming, restored 15 light door and also features a pretty farmhouse sink, stone bench tops and Miele appliances. It provides thoroughfare to the wrap around verandah, and convenient connection to the second bathroom … so a hard day’s work can be washed off before entering the home.
The bedrooms on this level are well separated from the living spaces with a striking bespoke barn door that completely closes off the living areas to the bedrooms ensuring total privacy.
The Master bedroom features a walk-through robe to the main bathroom and opens through French doors onto a private section of the wrap-around verandah, offering green views to tranquil bushland … a perfect spot to sip your morning coffee whilst enjoying melodic birdsong and the occasional visit from wallabies and koalas.
The 2 other bedrooms on this level offer built-in robes and airconditioning and are serviced by the charming family bathroom that features a bath and pretty double vanity.
Upstairs opens to the most exquisite loft living space and bedroom, with dormer windows and window seats adding to the storybook charm.
A generously-sized, custom desk offers views from its mezzanine position out to the greenery beyond … a serene place to work and study.
The separate, air conditioned, 3 car garage is an impressive multi purpose space, with storage rooms, a toilet and vanity, 10,000L water tank and versatile cabinetry … perfect for the home handyman or tradesman or for use as a home office, games room, or it could be easily converted to additional self-contained living.
The property includes: 3 paddocks that include water troughs for horses/livestock; a stable/animal shelter; a hardstand that has access to power and water (for horse floats, boats or caravans) and backs directly onto the magnificent bushland of Brian Burke Reserve, with access to the walking, horse riding and mountain bike trails.
Lush established lawns invite children to play whilst the well positioned firepit and seating offers views back to the homestead and provides a beautiful vantage point from which to stargaze on clear nights.
SUMMARY OF FEATURES:
* ‘As new’, 4 bedroom, 2 bathroom, storybook cottage on 5 useable acres
* Stunning farmhouse features …raked ceilings, stained-glass windows, dormer windows, wood-fired combustion fireplace, plus loft with living, bedroom and custom mezzanine study
* Statement kitchen featuring Butlers pantry with extra sink, ample storage, designer pendant lighting, stone benchtops, soft-close shaker-style cabinetry, 1.5m x 2.2m island bench, farmhouse sink, integrated dishwasher and refrigerator, Falcon classic 90cm gas stove and electric oven, Falmac rangehood
* Internal laundry with Miele washing machine and dryer, stone benchtops
* Airconditioning
* Retractable flyscreens
* ADT alarm system to house and garage
* 2 x 25,000 litre water tanks with a Grundfos variable speed water pump plus 10,000L rain water tank
* Biocycle system
* 3 phase power
* Fire pit area
* Working bore
* Asphalt driveway with room for additional cars, caravans/boat/horse floats
Seemingly a world away, yet a mere 5 km from all the conveniences of Samford Village, 220 Gibbons Road enjoys local school bus pickups and provides easy access to local Ironbark Creek mountain bike park trails. Ferny Grove train station is a 10 minute drive away enabling easy access to the CBD and the airport.
A whisper-quiet sanctuary in a perfect location.
Hurry, this charming country gem will not last!
Property Features
- Acreage Semi-rural
- 4 bed
- 2 bath
- 3 Parking Spaces
- Land is 20,000 m²
- 2 Toilet
- 3 Garage
- 3 Open Parking Spaces
- Remote Garage
- Secure Parking
- Dishwasher
- Built In Robes
- Workshop
- Rumpus Room
- Balcony
- Deck
- Outdoor Entertaining
- Shed
- Fully Fenced
- 0

