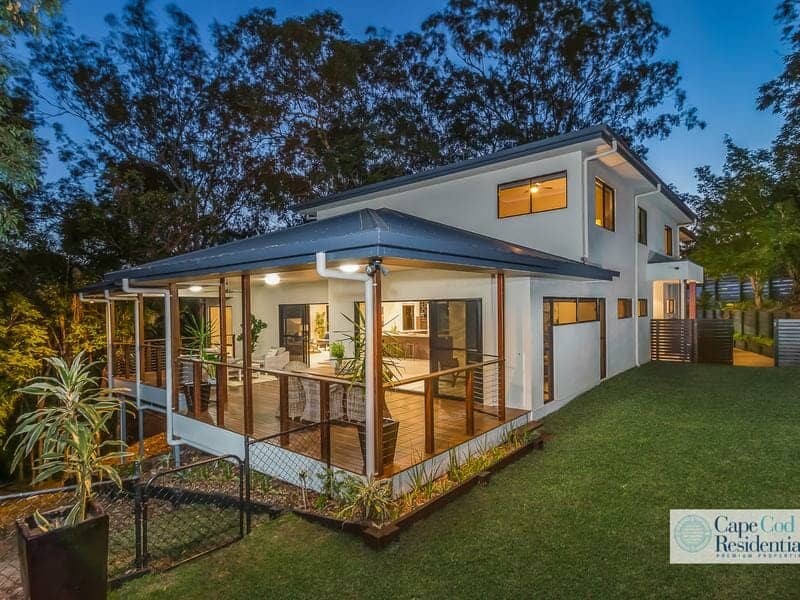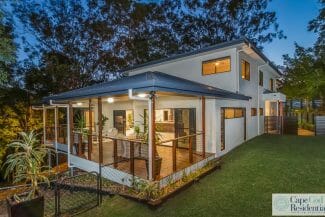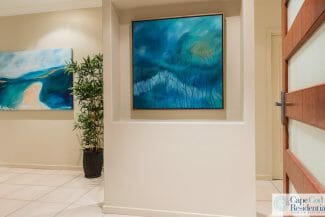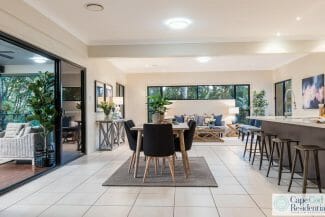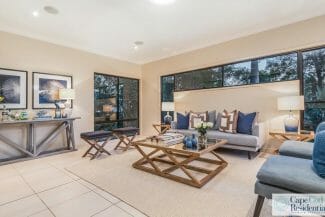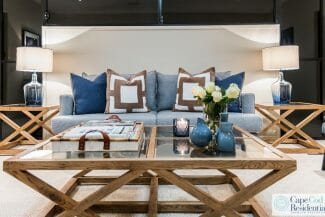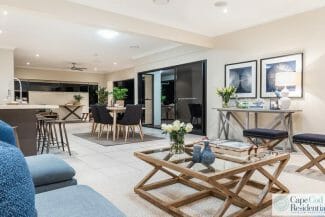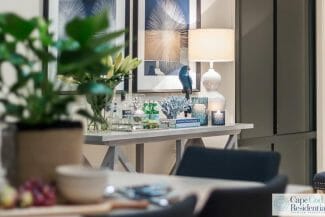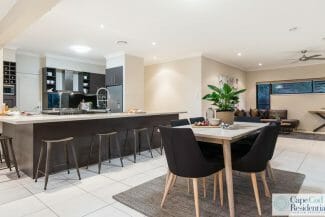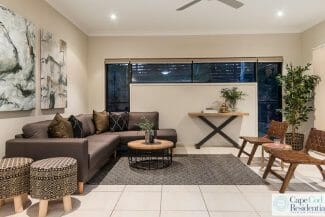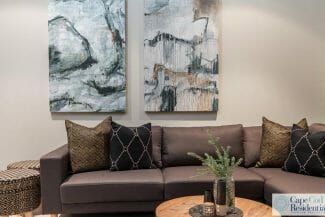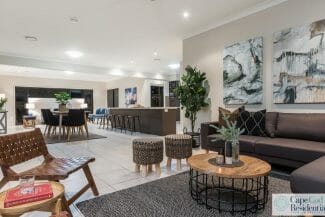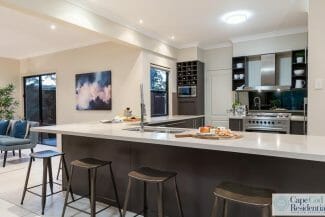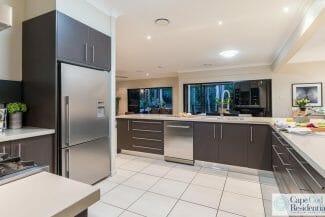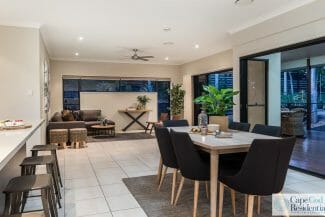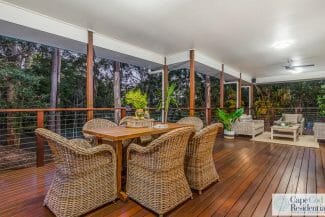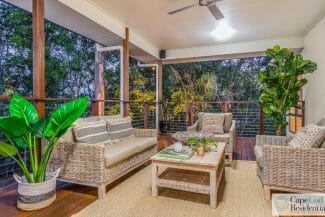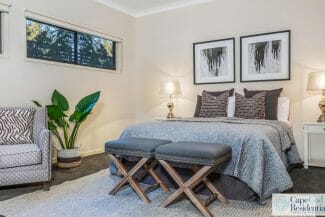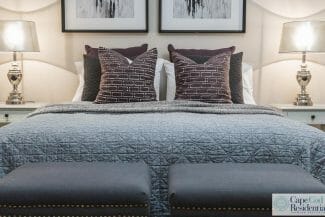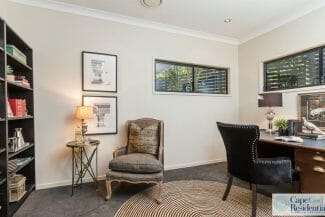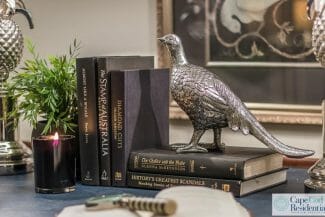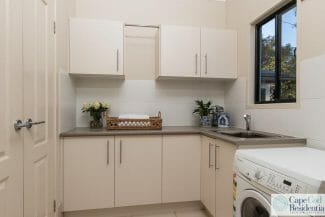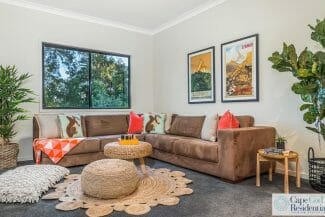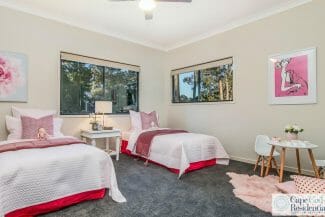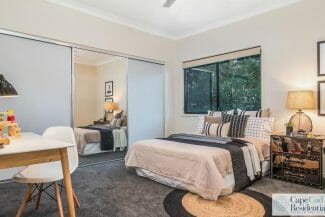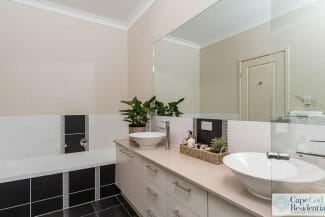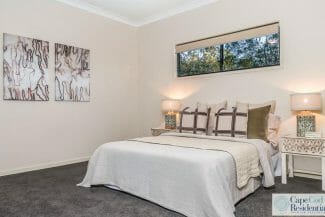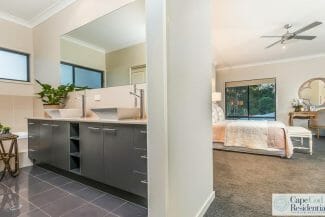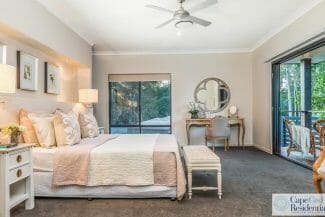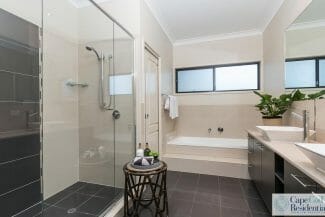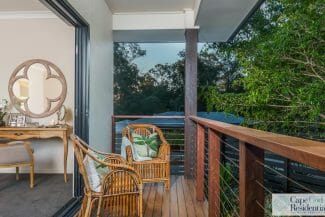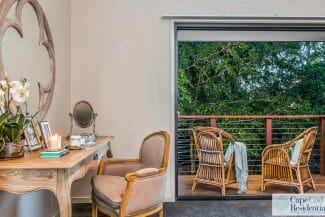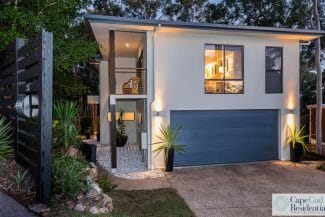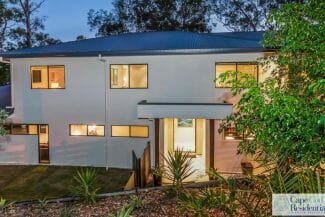Property Details
247 Jesmond Road,, FIG TREE POCKET QLD 4069
Sold $1,350,000Description
A Pocket Of Paradise
House Sold - FIG TREE POCKET QLD
SOLD BY CAPE COD RESIDENTIAL – BRISBANE’S ONLY ‘ALL INCLUSIVE’ STAGING, STYLING AND SELLING REAL ESTATE AGENCY
Wake up to birdsong, and the whisper of gently swaying gum trees, in this very spacious contemporary family home, conveniently located close to all that beautiful Fig Tree Pocket has to offer.
Immersed in nature and perfectly positioned near parklands, great schools, city commuting and great shopping, this magnificent property is a rare and magnetic opportunity.
Nestled on an idyllic half-acre block, in the exclusive ‘Outlook On Jesmond’ estate cul-de-sac, this striking home offers a relaxed family layout, with multiple areas to entertain friends, and green spaces to enjoy sanctuary from busy life.
A grand, free-flowing open-plan living area is the hub of the home, with cleverly placed windows inviting outside greenery in. Nature’s artwork!
The kitchen is centrally located in this calming space and boasts an enormous breakfast bar, stone bench tops and walk-in pantry. An entertainer’s delight!
The dining space, adjacent to the kitchen, flows through stacker doors to an expansive elevated entertaining deck with bushland views.
With access to the fully-fenced garden, this is the perfect vantage point from which to watch the children play on the lush lawn or on the bush swing.
Cascading low maintenance gardens complete the green landscape and feature lush tropical plantings, and even a herb garden.
On this lower level of the home, you will find the large 5th bedroom/media room and the study/home office, both conveniently located near the front entrance. These rooms are serviced by a bathroom with shower… just perfect for independent living, guests or teenagers! The spacious laundry room is also on this level and offers a linen press, hanging space and access to the outside drying court.
On the upper level, 4 more very large built-in bedrooms flow off another spacious living space. They are serviced by a large family bathroom featuring a double vanity, shower, large bath and separate toilet.
The master bedroom offers grand proportions and opens onto a leafy private deck, just perfect for your morning coffee in the shadows of the gum trees. With an enormous walk-in robe and spacious ensuite (with double vanity, double shower, large bath and separate toilet) this beautiful bedroom provides the perfect retreat from the outside world.
Features include:
* 2 level contemporary home, set on 2227m2 block
* Multiple living spaces – open plan living on the lower level and family space upstairs
* Elevated entertaining deck with views over bushland and access to level lawns
* 5 spacious bedrooms and 3 bathrooms
* Study/home office on lower level or 6th bedroom
* Master bedroom with large ensuite, with bath and double shower, large walk-in wardrobe and private deck
* Plus 3 large bedrooms upstairs with built in robes and lush carpets; large 5th bedroom downstairs with bathroom access
* Chef’s kitchen with expansive breakfast bar, 40mm stone bench tops, walk-in pantry and stainless steel European appliances
* Double remote lock-up garage with enclosed storage
* Zoned ducted air conditioning
* 5000L water tank and irrigation system
* Low maintenance, drought tolerant gardens
With easy access to Legacy Way and CBD commuting, short car trips to Westfield Indooroopilly, plentiful green spaces and a stone’s throw to some of Brisbane’s most coveted schools, (Ambrose Treacy and Fig Tree Pocket State School) this property holds tremendous value.
Come and experience the luxury of space and serenity in this superbly presented and well positioned home.
Disclaimer
This property is being sold by auction or without a price and therefore a price guide cannot be provided. The website may have filtered the property into a price bracket for website functionality purposes.
Property Features
- House
- 5 bed
- 3 bath
- 2 Parking Spaces
- Land is 2,227 m²
- Floor Area is 45 m²
- 3 Toilet
- 2 Garage
- Remote Garage
- Secure Parking
- Study
- Dishwasher
- Built In Robes
- Rumpus Room
- Balcony
- Deck
- Outdoor Entertaining
- Fully Fenced
- 0

