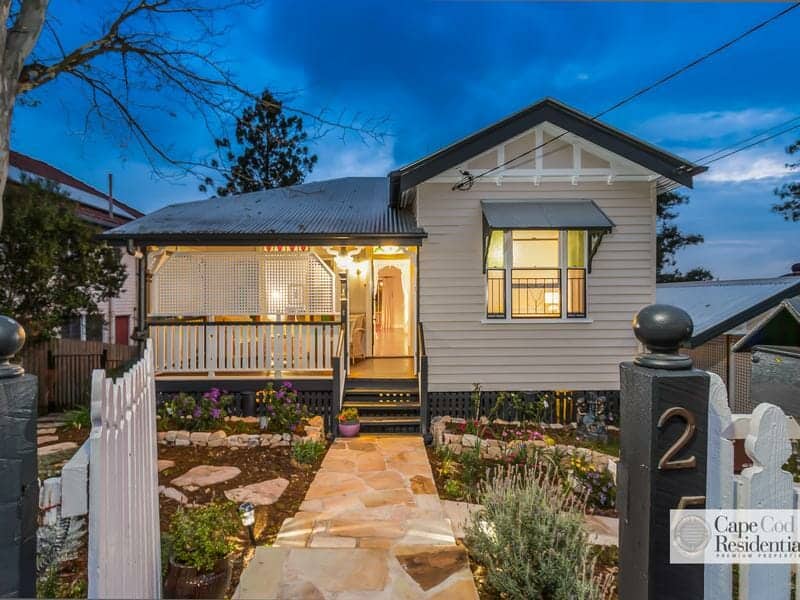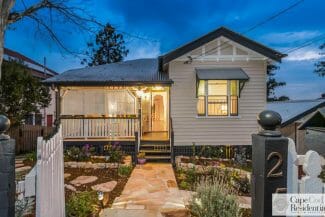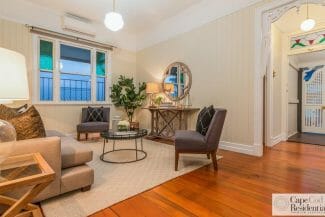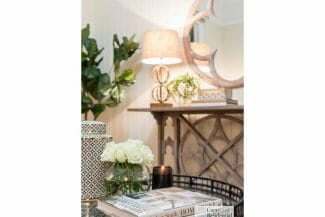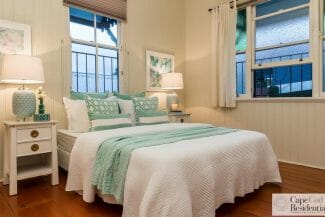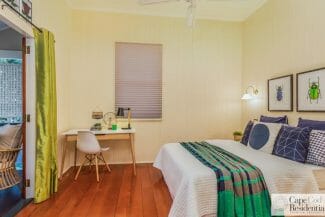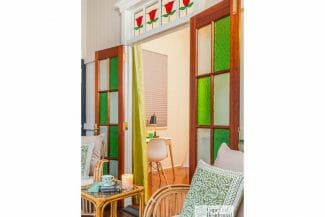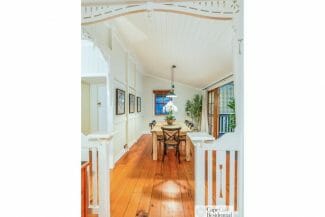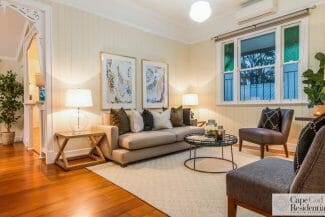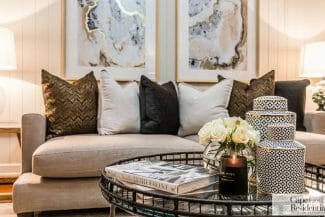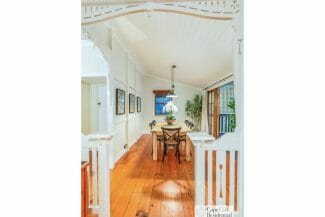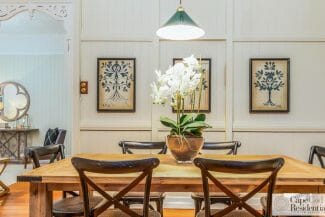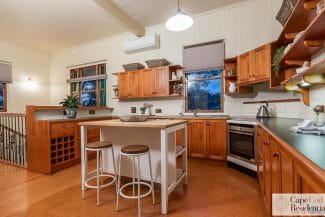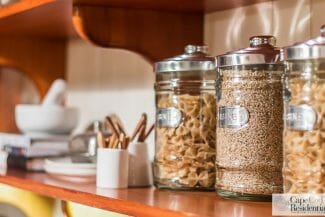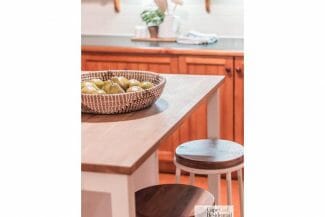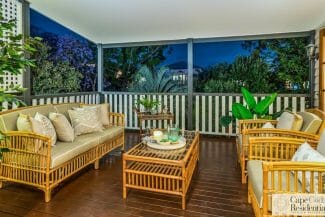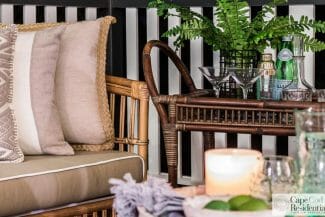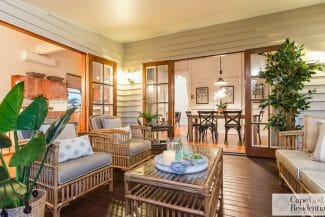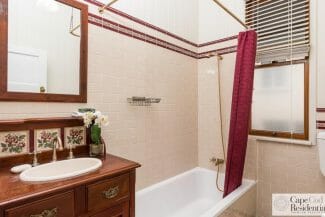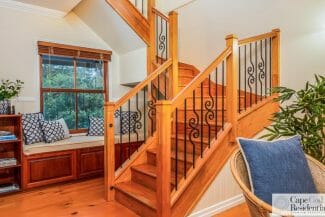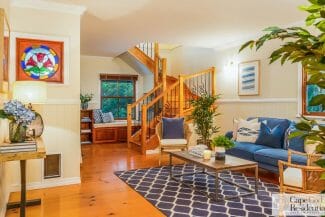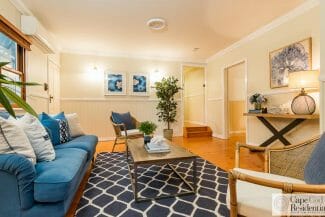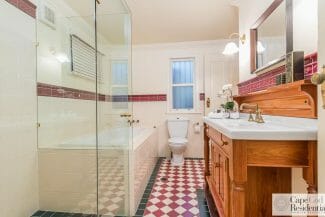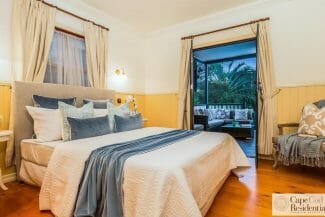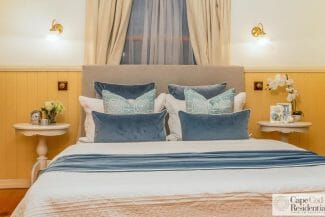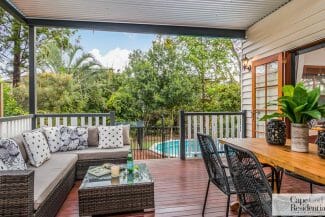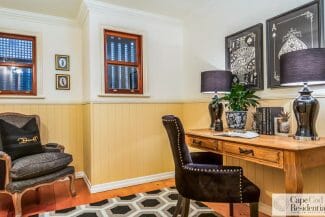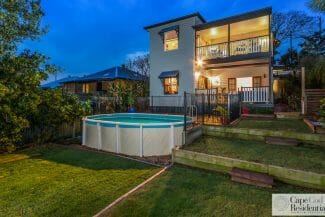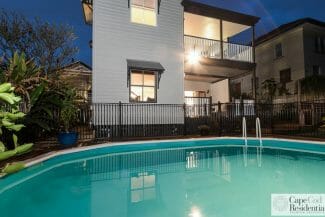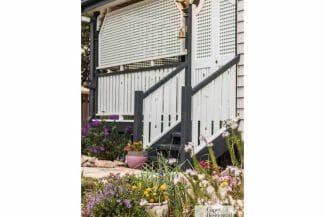Property Details
25 Martha Street, CAMP HILL QLD 4152
Sold $1,023,000Description
Queenslander Charm
House Sold - CAMP HILL QLD
Superbly positioned on an expansive 607sqm block, in the highly sought-after Martha Street Precinct, this 1920’s two level, gabled Queenslander exudes charm and character.
Beautifully maintained, and offering a family-friendly floor plan, this highly desirable residence features generously-sized rooms and traditional accents, reminiscent of its bygone era ….coloured leadlight windows, wide honey-coloured timber floors, high ceilings, decorative timber fretwork and VJ walls.
Situated merely a one minute walk from the Martha Street restaurant and café precinct, this home is surely one of the most conveniently located homes in Camp Hill.
Enter the flowering cottage front garden and walk the sandstone path to the inviting front porch, which features pretty lattice work to ensure both privacy and the flow of summer breezes throughout the home.
With living spaces and four bedrooms over two levels, the versatile floor plan offers great separation of living for a busy family.
Two of the spacious bedrooms are upstairs at the front of the home, with one enjoying front verandah access through beautiful original leadlight French doors.
A central living room flows to a rear dining room and a light-filled, country-style kitchen that both open out, through two sets of French doors, onto a rear elevated entertaining deck overlooking the manicured gardens and sparkling pool below. A perfect vantage point to enjoy the lush green outlook, the rainbow lorikeets’ afternoon birdsong, and the gentle quiet of warm summer nights.
This upper level is serviced by a family bathroom that features traditional cabinetry and a shower over bath.
Downstairs offers more room to retreat, with a huge family room opening onto a spacious lower entertaining deck, with views over the terraced established gardens, child-friendly lawns and pool.
The master bedroom retreat on this level also opens onto this private rear deck, and includes a large walk-in robe and traditionally-styled, dual access ensuite with bath and separate shower.
The fourth bedroom is also on this level, and is ideal for use as a home office or nursery.
A spacious internal laundry is also on this level.
Summary Of Features:
* 1920’s gabled Queenslander on 607m2 block, with fully established cottage and tropical gardens
* Traditional features: coloured leadlight windows and doors, high ceilings, timber floors, VJ walls, decorative fretwork
* Versatile living spaces spread over 2 levels: upstairs living, upper entertaining deck, downstairs family room, lower entertaining deck
* Country-style timber kitchen with open shelving and stainless steel appliances
* 4 bedrooms: 2 upstairs, 2 downstairs, including master retreat with walk-in robe and dual-access ensuite
* 2 bathrooms with baths, one on each level
* Air-conditioning throughout
* Internal laundry with retractable ironing board
* Crimsafe security doors
* Salt water pool with timber decking
* Established, terraced gardens including level lawns, established vege garden beds, child’s sandpit, cottage plantings at front and side and tropical plantings at rear.
A rarity within the current residential housing market, this character-rich traditional Queenslander not only epitomises the history of this highly coveted suburb but offers easy access to the best that Camp Hill has to offer.
Just around the corner, the Martha Street Precinct offers superb restaurants, cafes and boutiques. Public transport, quality local schools, local parklands, and access to the Brisbane CBD and Westfield Carindale, are all close by.
Location, character and charm! 25 Martha Street has it all!
Property Features
- House
- 4 bed
- 2 bath
- 1 Parking Spaces
- Land is 607 m²
- 2 Toilet
- Carport
- Study
- Dishwasher
- Built In Robes
- Rumpus Room
- Balcony
- Deck
- Courtyard
- Outdoor Entertaining
- Fully Fenced
- 0

