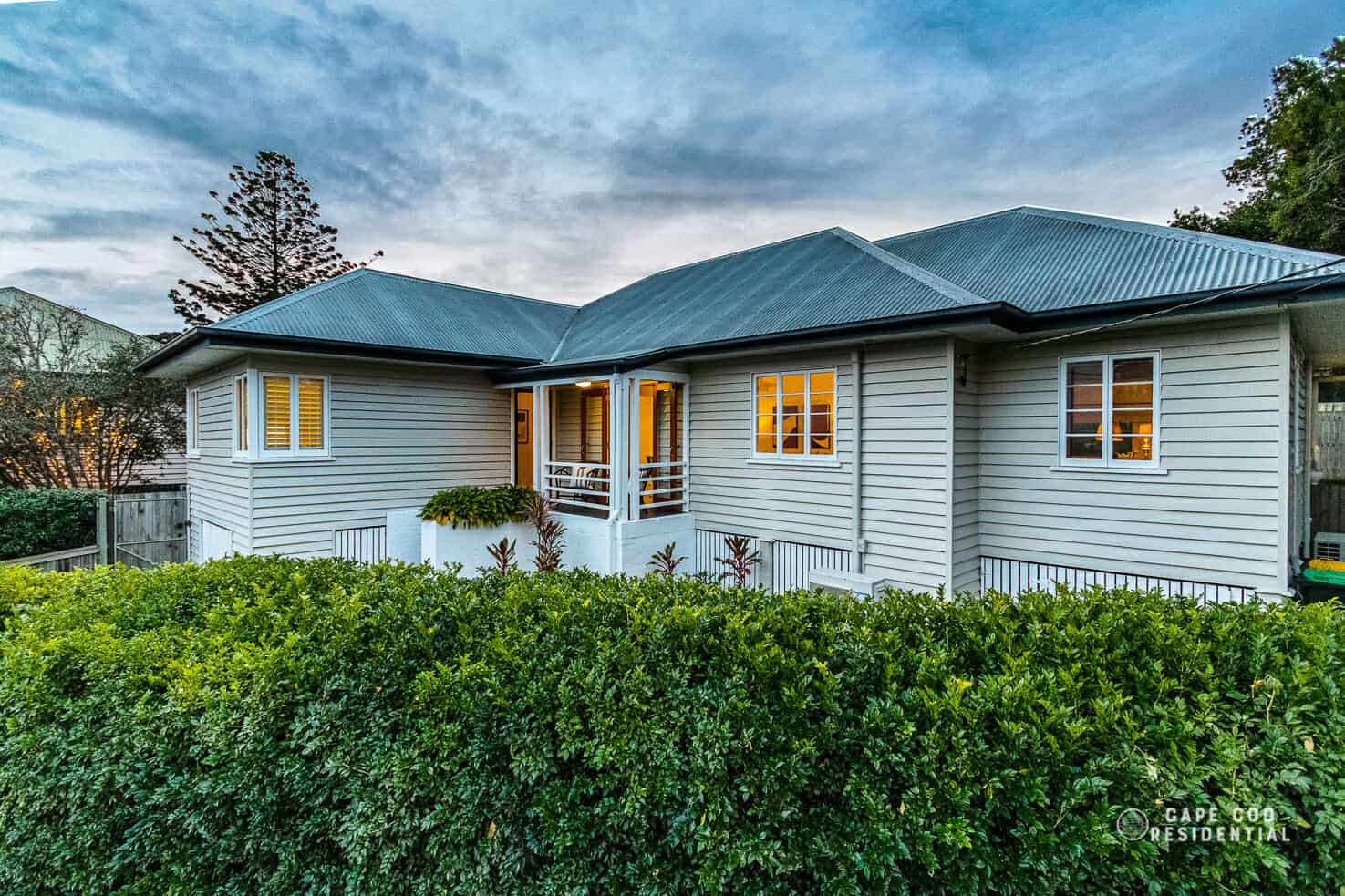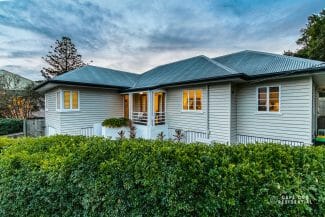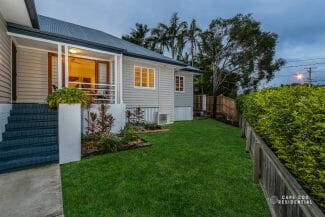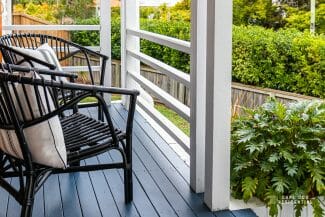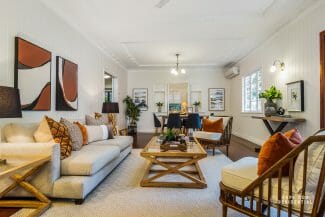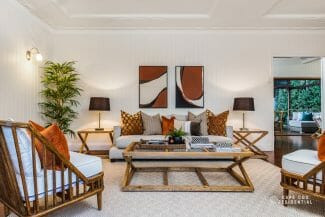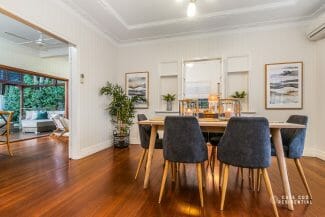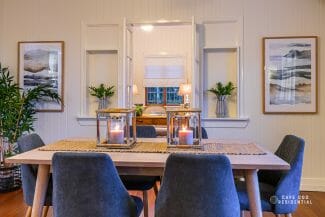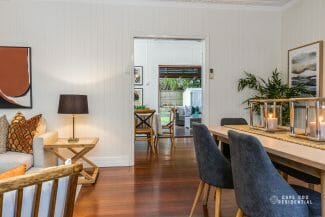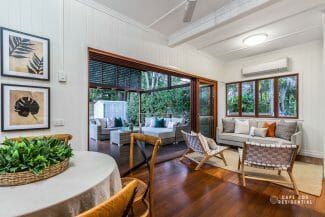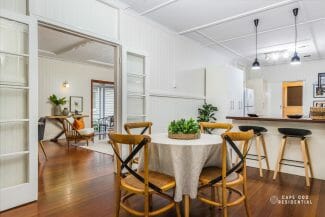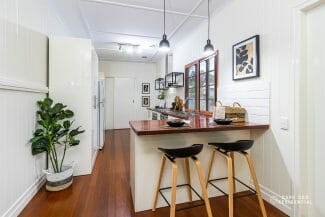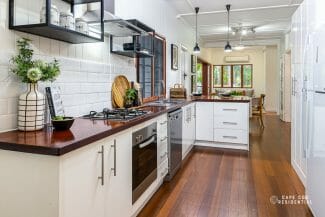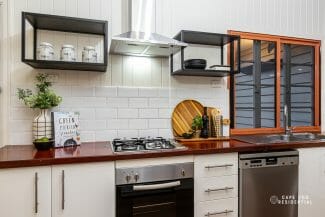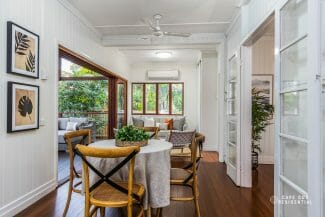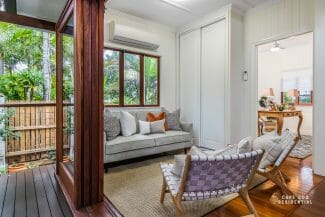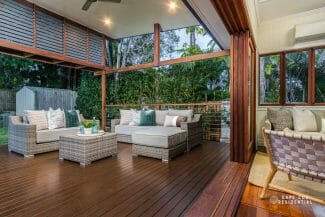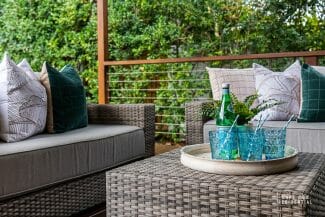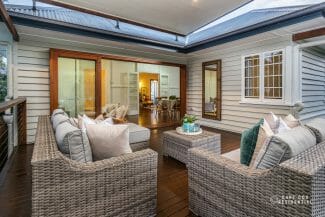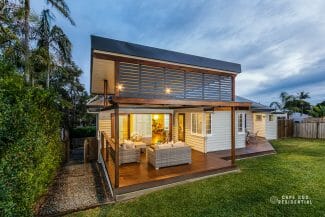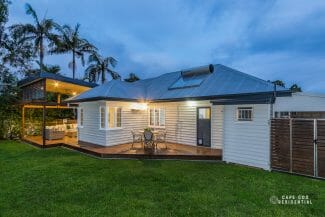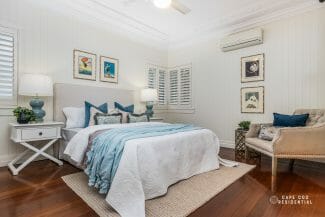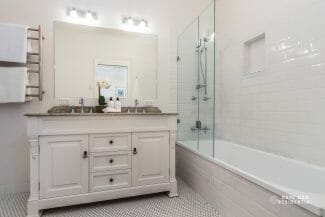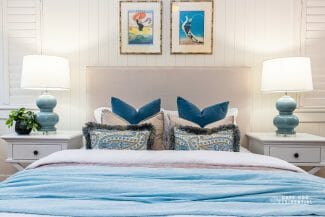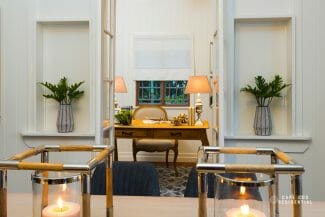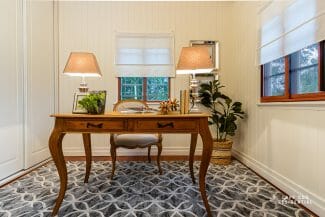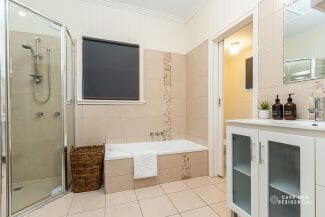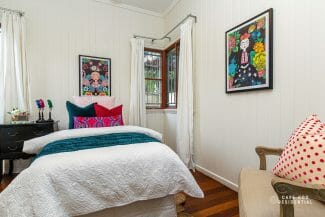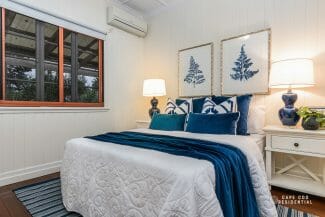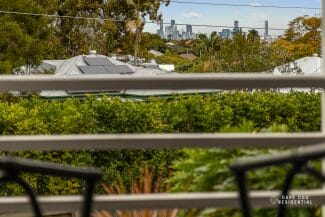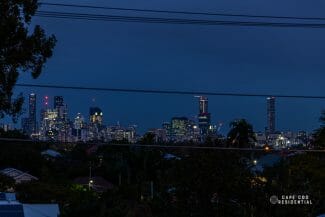Property Details
282 Edinburgh Castle Road, WAVELL HEIGHTS QLD 4012
Sold $805,000Description
STAGED, STYLED & SOLD BY CAPE COD RESIDENTIAL
House Sold - WAVELL HEIGHTS QLD
CHARACTER, CHARM AND CITY VIEWS!
Enjoying a breezy, elevated position and beautiful Brisbane city views, this immaculate 4 bedroom post-war character home combines the charm of a traditional cottage with modern luxuries, creating a comfortable and functional family home.
Surrounded by lush hedges creating wonderful privacy, this lovely home has retained the best features from its era, including beautiful decorative cornices and ceilings, chunky skirting boards, VJ walls, French doors and warm hardwood timber floors, whilst enjoying the addition of a modern and expansive Alfresco deck that enables the enjoyment of the indoor-outdoor lifestyle that we cherish so much here in sunny Queensland.
With the luxury of all living on the one level, a generously-sized open-plan living and dining space takes centre stage on entry, opening out through French doors into the meals, kitchen and further living area at the rear of the home.
Indoor living flows seamlessly through beautiful timber stacker doors to a stunning, skillion-roofed entertaining deck that offers an outlook over the established gardens and level lawns. The fully-fenced backyard provides a safe haven in which children and pets can play and explore, and also provides access through the carport at the rear for a pool or for storage of a caravan or trailer.
The modern galley kitchen features stainless steel appliances, and a convenient breakfast bar overlooking the meals area. This versatile second living zone could be purposed as a convenient study nook or TV zone.
The rear deck extends around to outside the kitchen providing a lovely spot for breakfast in the sun or an afternoon tipple whilst watching the children play.
Retreat to the spacious master bedroom at the front of the home to discover decorative ceilings, plantation shutters and a dual vanity ensuite, complete with bath.
3 other bedrooms, all with built-in robes, are serviced by the family bathroom, also with bath, and separate toilet.
Summary Of Features:
* Character home on an elevated, fully-fenced, 609m2 block
* Traditional features: decorative ceilings and cornices, VJ walls, French doors, hardwood timber floors
* 4 bedrooms, 2 bathrooms (Master bedroom with ensuite)
* Galley kitchen with stainless steel appliances and breakfast bar
* Covered Alfresco entertaining deck
* Level rear yard, with garden shed and room for boat, trailer, caravan
* Airconditioning in Master bedroom, Bedroom 2, Living Room and Family Room
* Ceiling fans
* Security screens and bars
* Solar hot water system
* 2 car remote lock-up accommodation, providing access to the rear of the property
Conveniently located just 7 km from the Brisbane CBD, this family-friendly home is close to quality schools, the Shaw Road sports complex, Kedron Brook bikeway and minutes to Nundah, Toombul and Chermside Shopping precincts. It is also well positioned for access to major arterial roads and Brisbane’s tunnel network for an easy run to the north and south coasts and the airport.
Hurry, this beauty will not last!
Property Features
- House
- 4 bed
- 2 bath
- 2 Parking Spaces
- Land is 609 m²
- 2 Toilet
- 2 Garage
- Remote Garage
- Secure Parking
- Dishwasher
- Built In Robes
- Deck
- Outdoor Entertaining
- Shed
- Fully Fenced
- 0

