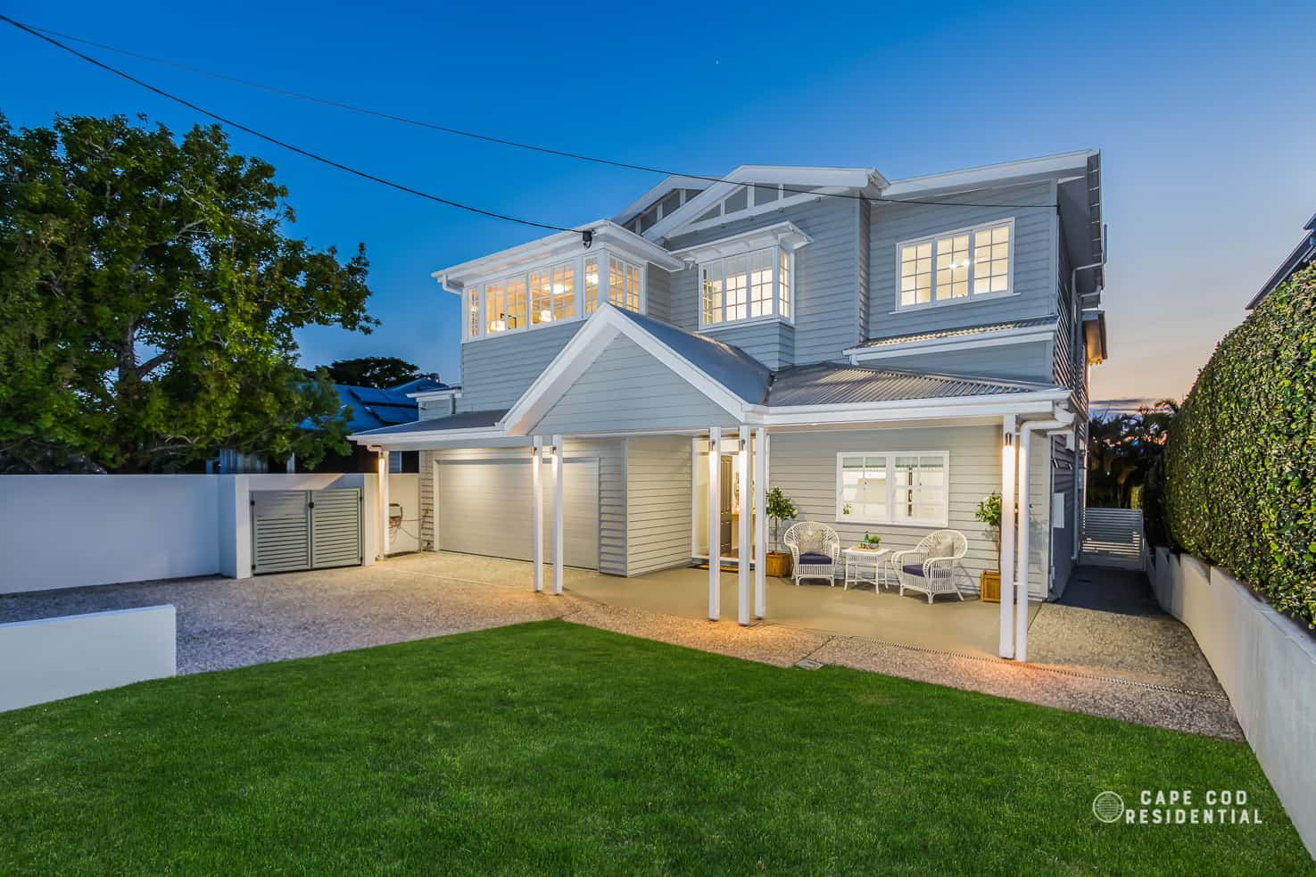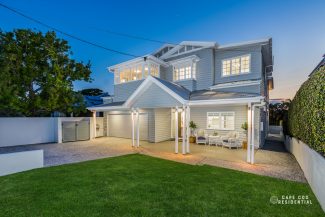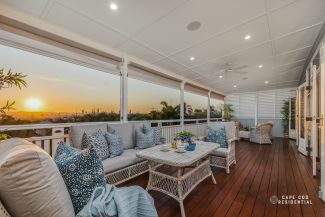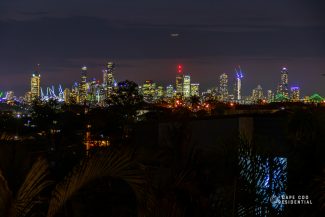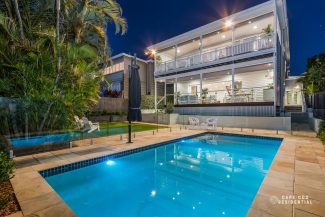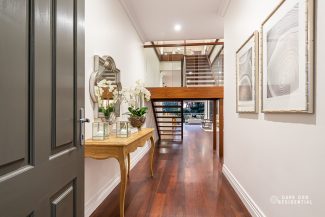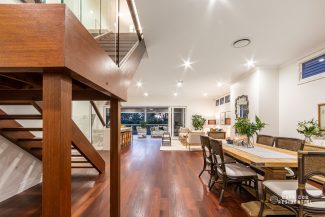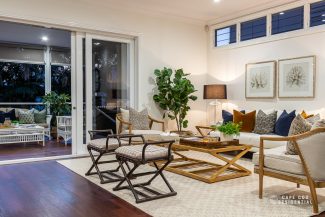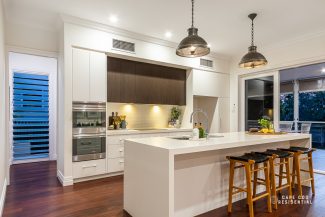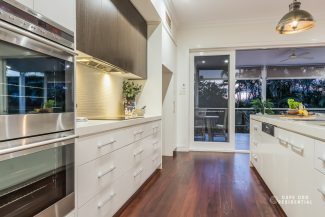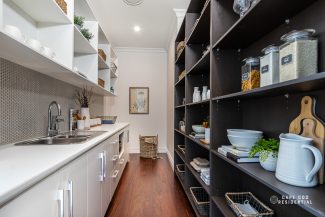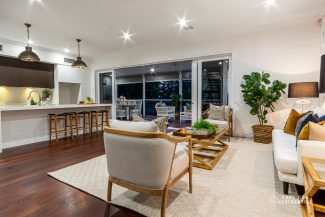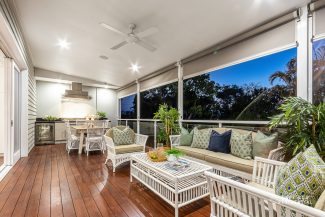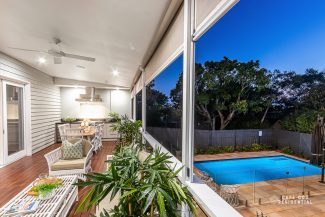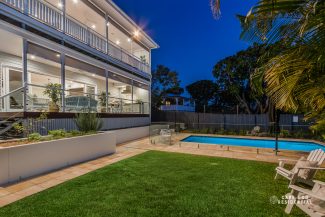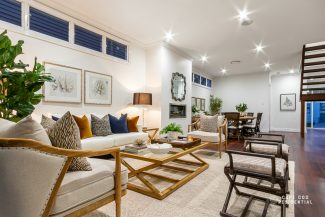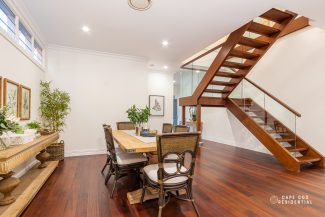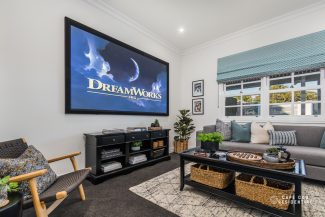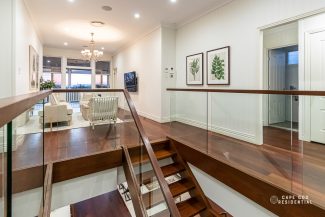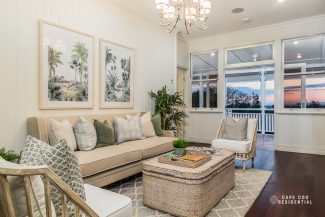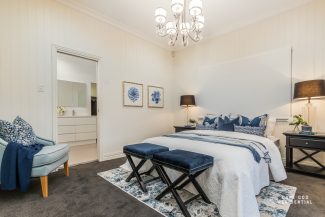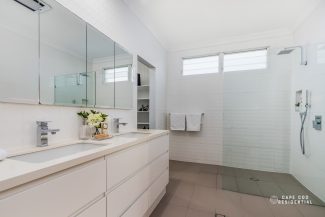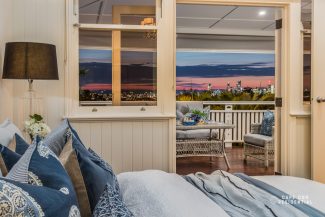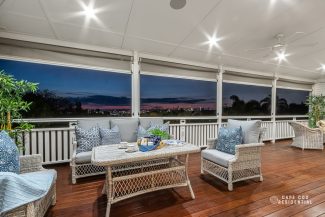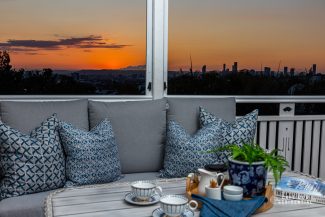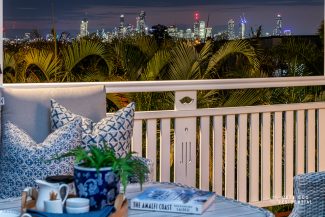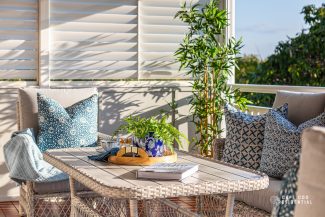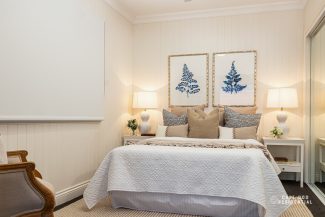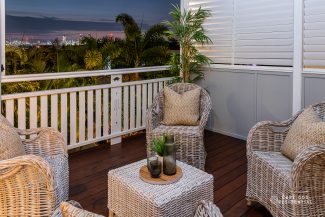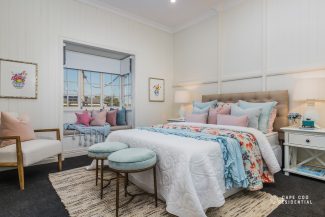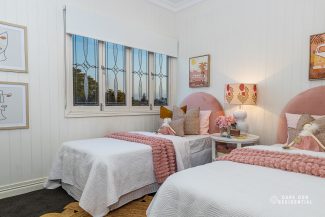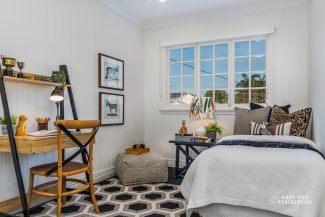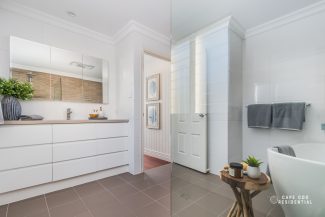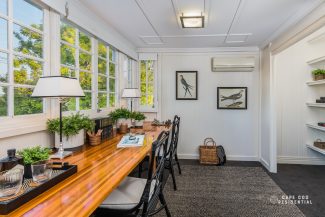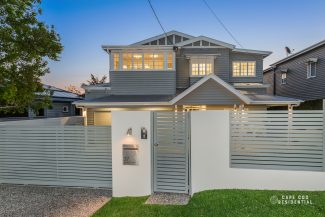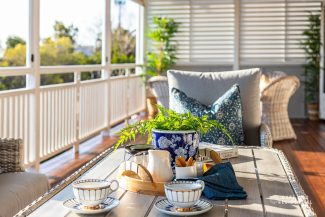Property Details
37 Bundah Street, CAMP HILL QLD 4152
SoldDescription
STAGED, STYLED AND SOLD BY CAPE COD RESIDENTIAL
House Sold - CAMP HILL QLD
GRAND RENOVATED QUEENSLANDER WITH SPECTACULAR CITY VIEWS
Located in an enviable blue-ribbon Camp Hill location, and enjoying panoramic city views, this stunning 5 bedroom residence offers an inspired family-friendly layout, with a perfect blend of traditional Queenslander features and sleek contemporary finishes.
The impeccable renovation of this charming 1920’s residence exhibits respect for the original home whilst creating a modern lifestyle second to none.
Offering wonderful indoor and outdoor spaces to live and retreat, light-filled living spaces and bedrooms seamlessly transition to enticing entertaining decks that offer exquisite views over Brisbane city.
High ceilings adorned with stunning chandeliers, beautiful Hurford, freshly-polished timber floors, and a soothing neutral colour palette, captivate as soon as you enter this beautiful home.
Designed for ease of modern living, the expansive lower level showcases a grand open-plan living space, encompassing the kitchen, dining and living zones, centred around a real-flame gas fireplace that warms the entire lower level of the home.
The sleek modern kitchen takes centre stage, incorporating stone bench tops, top of the range European appliances and a large island bench. Equipped with a spacious Butlers pantry, providing an extra sink and plenty of storage, the kitchen is perfectly positioned for everything a busy family could need.
An adjacent bathroom, complete with shower, provides powder room facilities on this level, whilst the spacious laundry enjoys a large linen press, entry to the double garage and access to the drying court just outside.
The entire rear of the home opens to an expansive entertaining deck that overlooks the sparkling in-ground swimming pool and lush tropical gardens.
An outdoor room in itself, with retractable blinds also providing shade and privacy, this delightful entertaining space boasts a full outdoor kitchen with integrated fridge and BBQ and is perfect for hosting family and friends all year ‘round.
Perfect for separating family living, a separate media room is also located on this lower level and comes complete with projector, oversized screen and top of the range speakers.
Upstairs, opens to a light-filled family room complete with a wall-mounted television. Entering this lovely room, you are immediately drawn to the rear deck that offers spectacular city views and the most enticing vantage point for sunset viewing.
Both the master bedroom and the guest bedroom open through French doors onto this expansive deck and enjoy large sitting areas, perfect for early morning coffee or a late night tipple.
The master bedroom also features a wall-mounted television, large modern ensuite and walk-in robe. A true hotel-style retreat with wonderful views to wake up to!
There are 3 other bedrooms on this level, all with built-in robes and all serviced by the modern family bathroom with freestanding bath and separate toilet.
In addition, a purpose-built study is also situated on this level, with custom timber desks and shelving providing a perfect work-from-home set-up or kids’ study zone.
Summary Of Features:
* 1920’s renovated Queenslander with panoramic city views
* 5 built-in bedrooms, with new carpets and blinds
* 3 bathrooms, including master ensuite
* Versatile formal and informal living spaces over 2 levels: lower level, open-plan living/dining with Real Flame Landscape 1000 gas heater, upper family living flowing to upper deck
* Expansive lower entertaining deck with integrated Electrolux gas BBQ with Qasair rangehood
* Contemporary kitchen with stone benchtops, island bench, Qasair, Electrolux and Miele appliances, walk-in pantry with extra sink and ample storage
* Custom-designed study, with built-in desk and shelving
* Home theatre room with JVC projector, Sonance speakers, tablet-controlled RTI remote solution
* Multi-Room Audio Visual System controlled via tablet RTI app
* Automated home security system, with electric driveway gates and entrance intercom
* Ducted, zoned airconditioning
* Salt water swimming pool
* Remote, double garage with internal access
* Fully-fenced, landscaped, 607m2 block
This beautifully-appointed family home is a mere 5km from the CBD, enjoys easy access to all major arterials leading to the north and south coasts and is just minutes away from public transport, quality schools, Westfield Carindale and the popular Camp Hill Marketplace and bustling Martha Street café precinct.
Your forever home, at 37 Bundah Street, Camp Hill, is waiting for you to create precious family memories.
Property Features
- House
- 5 bed
- 3 bath
- 2 Parking Spaces
- Land is 607 m²
- 3 Toilet
- Ensuite
- 2 Garage
- Remote Garage
- Secure Parking
- Study
- Dishwasher
- Built In Robes
- Intercom
- Balcony
- Deck
- Outdoor Entertaining
- Gas Heating
- Fully Fenced
- 0

