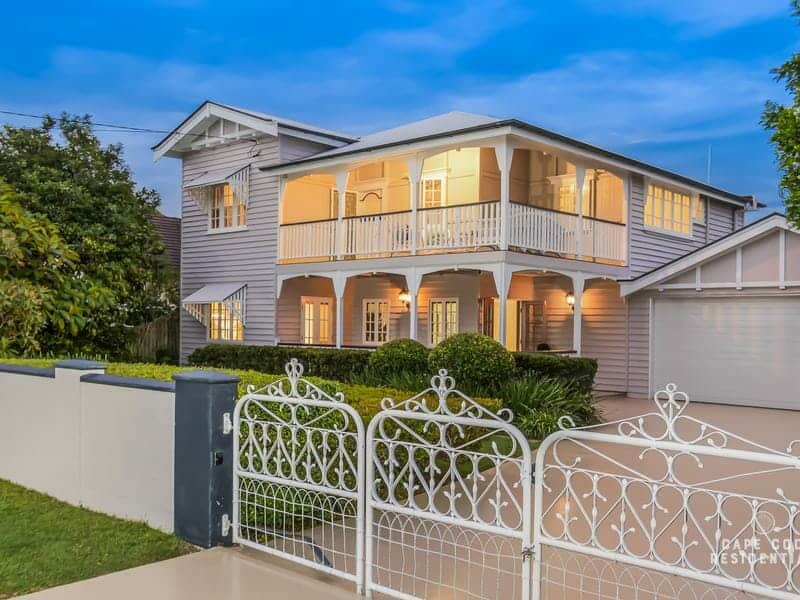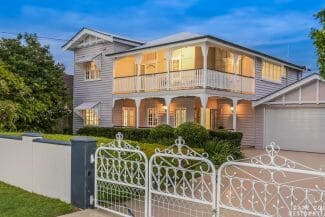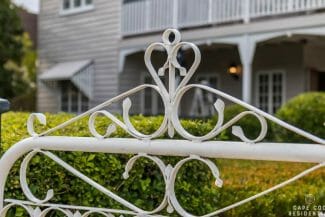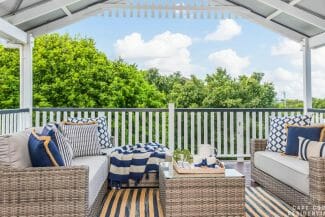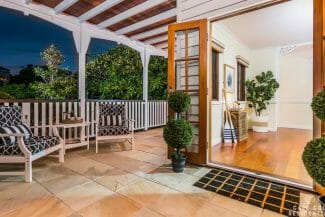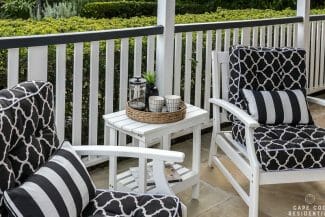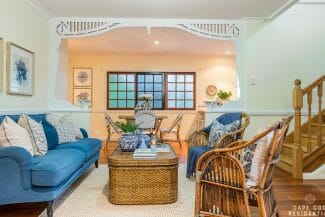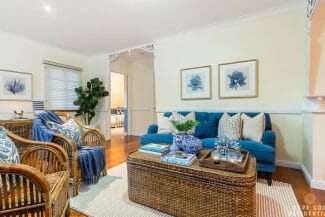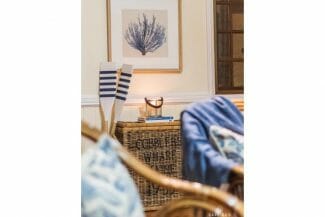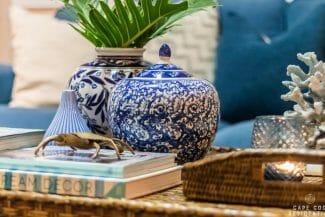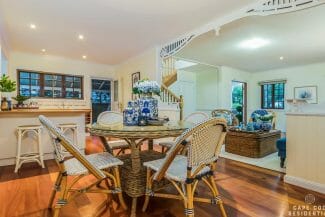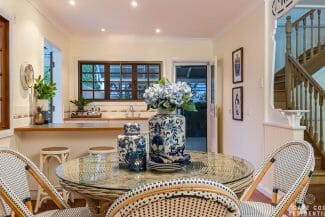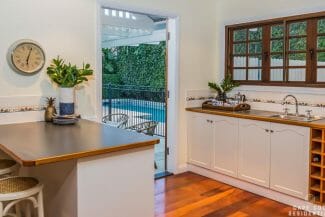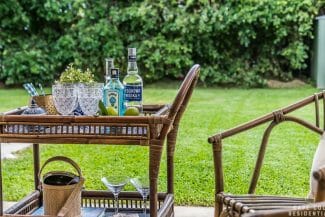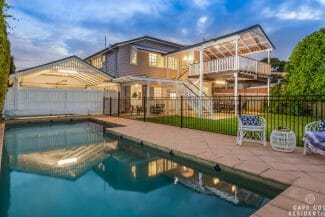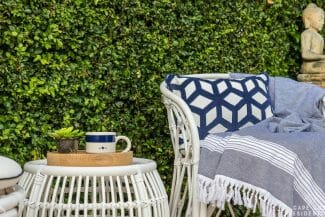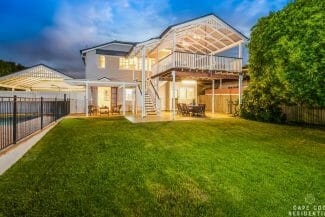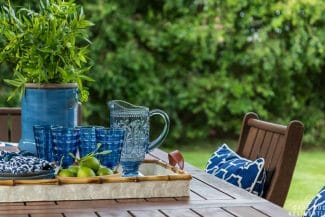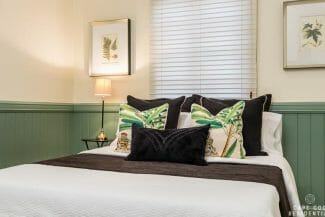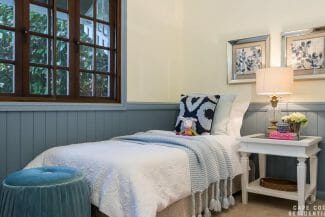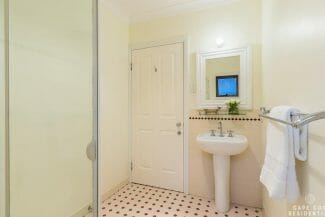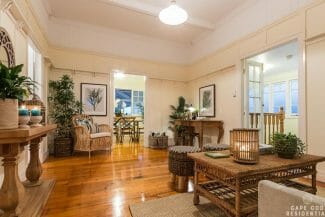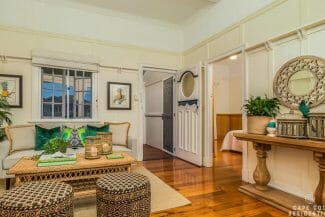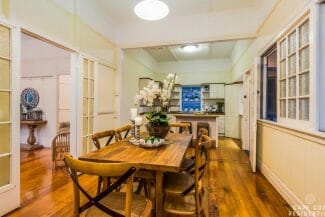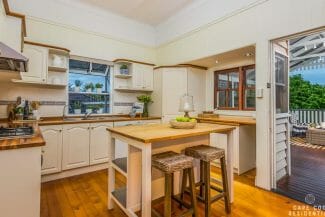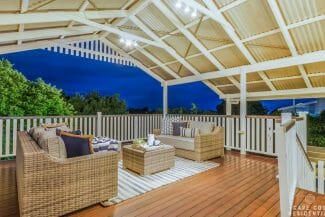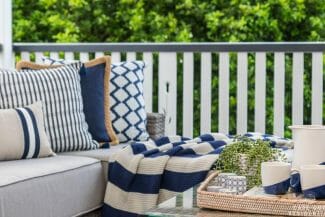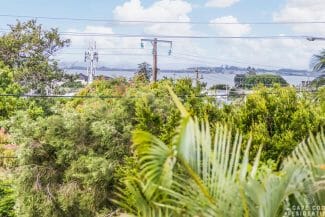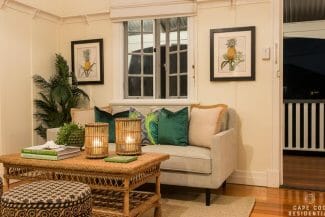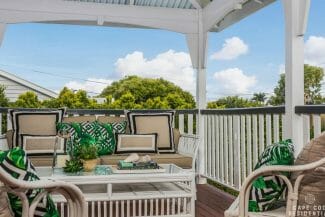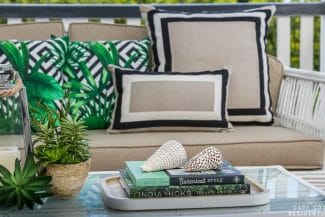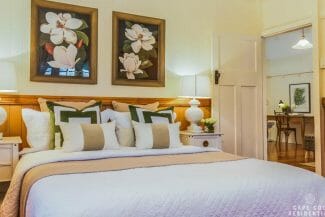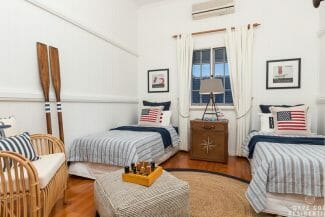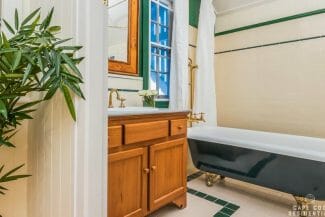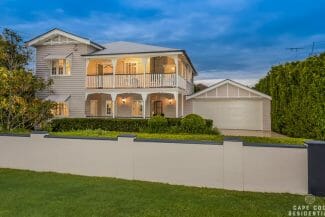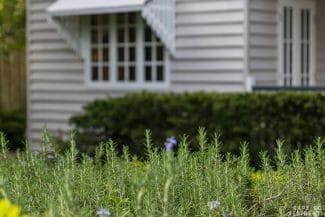Property Details
37 Waterview Avenue, WYNNUM QLD 4178
Sold $1,008,000Description
Grand Queenslander On A Glorious 809m2
House Sold - WYNNUM QLD
Welcome to ‘Wynholme’ – Circa 1930
Commanding a majestic street presence, in an enviable and highly coveted blue ribbon location, this timeless Queenslander stands proudly on a beautifully landscaped 809m2 block.
Retaining the original charm of its graceful era, this picture-perfect 4 bedroom character home is set over two expansive levels and offers a practical, family-friendly layout, with the added option of dual living.
Offering breezy verandahs with water glimpses, French doors, a claw-foot bath, high ceilings and decorative picture rails and fretwork, there is detail and character at every turn.
From the very moment you enter through the pretty wrought iron gates, past the lush manicured lawns and hedges, and into the welcoming French doors on the sandstone front terrace, this iconic home will simply captivate you.
This home offers fantastic separation of living for the busy growing family, with living spaces, outdoor entertaining options and bedrooms on both levels.
The lower level features a living and dining area with kitchenette, separated by a traditional decorative archway.
The kitchenette opens out onto an expansive covered patio overlooking the salt-water pool and established garden oasis.
On this level there are 2 bedrooms, featuring built-in robes and soft new carpets. The front bedroom opens through French doors onto the entry terrace. Both bedrooms are serviced by a family bathroom with vanity, toilet and shower.
This level, serviced by the kitchenette, is just perfect for extended family living, guest accommodation or a teenage retreat.
An additional separate toilet, large hall linen press and laundry with external access complete this level.
The upper level features a bright and spacious living room, accessed by an internal timber staircase, and features original timber floors, high ceilings and decorative picture rails.
The living room flows through to the main open plan dining space and kitchen, which then opens onto the expansive entertaining deck.
Entertain and celebrate with friends and family all year ’round on this beautiful breezy deck, enjoying a serene green outlook, glimpses of the bay, and a wonderful vantage point from which to view the lush green gardens and tropical pool below.
The upper central living space also provides access to the front verandah, that also offers a peaceful space to retreat and enjoy the beautiful bay breezes.
2 spacious bedrooms complete this level and are serviced by a traditional bathroom featuring a claw-foot bath.
Summary Of Features:
• Character Queenslander with traditional features: decorative arch fretwork and picture rails, VJ’s, timber floors, French doors and high ceilings
• Living spaces on both levels, with kitchenette on lower level for dual living or entertaining
• Upstairs timber kitchen with herb conservatory window and access to rear entertaining deck
• Expansive verandas, decks and patios off all living spaces
• 4 bedrooms – 2 on each level
• 2 bathrooms: upstairs bathroom with traditional claw-foot bath, and downstairs bathroom with shower and toilet, and an additional 3rd toilet near laundry
• Laundry with external access
• Air conditioned, plus fans
• Zoned surround sound system
• Established, manicured and hedged gardens on 809m2 level block
• 11.4 x 4m salt water pool
• 2 x 5000L water tanks
• Garden shed
• Solar power
• 2 car remote, lock-up garage
This fine residence boasts a highly sought after position in one of Brisbane’s best lifestyle destinations. Just moments from the Wynnum foreshore, enjoy cycling & running along the waterfront and dining out in the cafes and restaurants of Wynnum village.
This property is mere walking distance to Wynnum Central train station and local bus services into the Brisbane CBD and is in close proximity to some of Brisbane’s finest public and private schools: Guardian Angels, Iona College and Moreton Bay Boys & Girls Colleges.
Open for the first time this coming Saturday 17th March at 10am. Be quick, this beauty won’t last!
Disclaimer
This property is being sold by auction or without a price and therefore a price guide cannot be provided. The website may have filtered the property into a price bracket for website functionality purposes.
Property Features
- House
- 4 bed
- 2 bath
- 2 Parking Spaces
- Land is 809 m²
- 3 Toilet
- 2 Garage
- Remote Garage
- Secure Parking
- Dishwasher
- Built In Robes
- Pay TV
- Balcony
- Deck
- Courtyard
- Outdoor Entertaining
- Shed
- Fully Fenced
- 0

