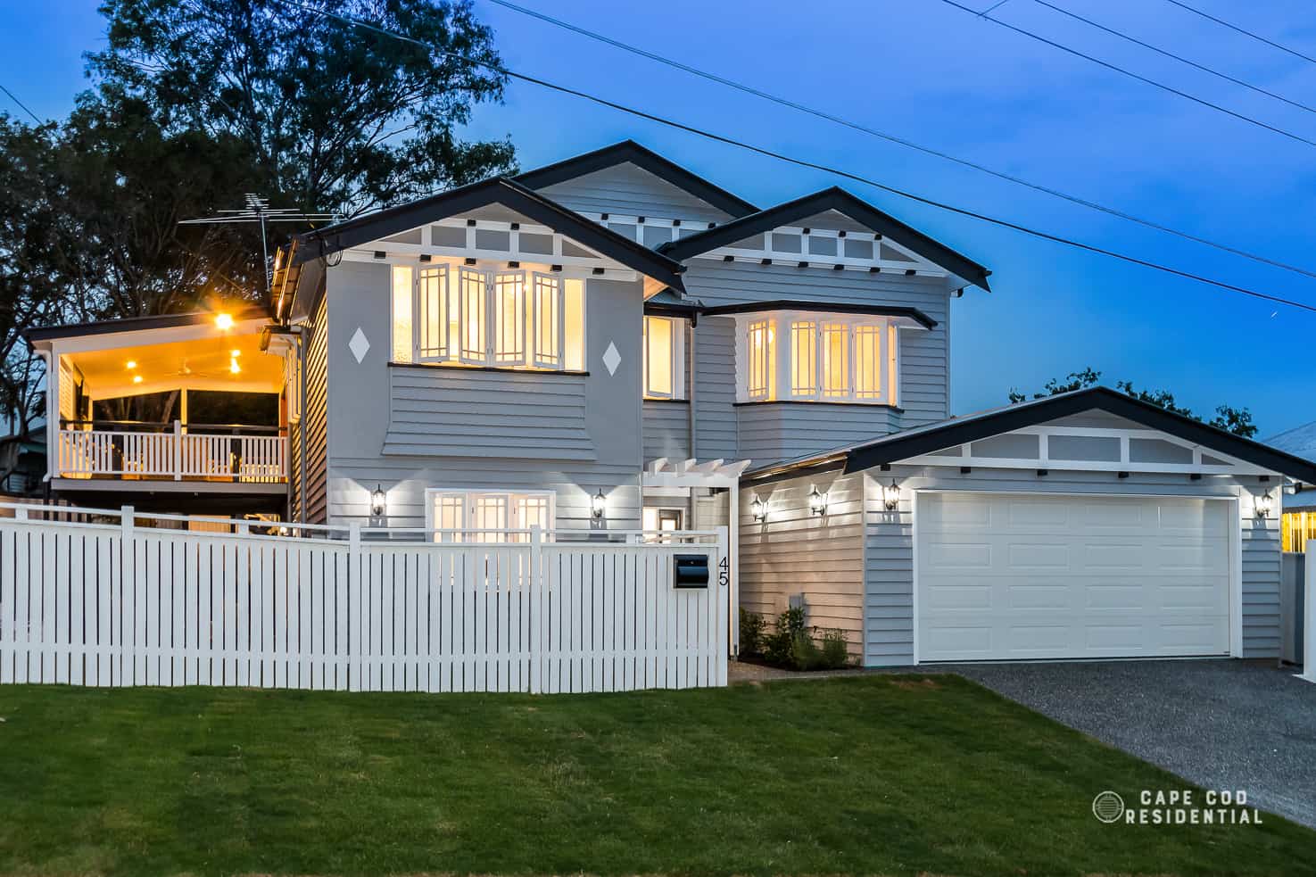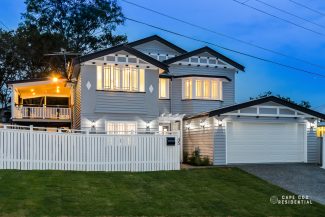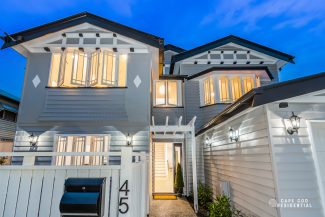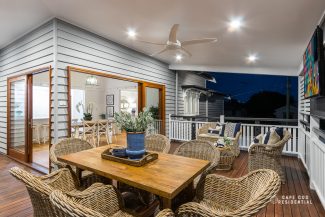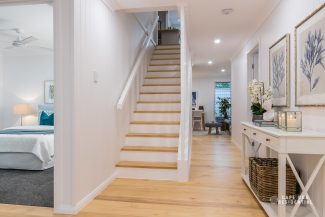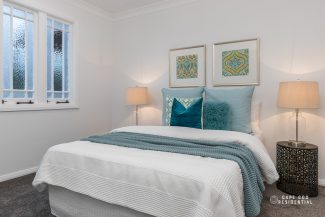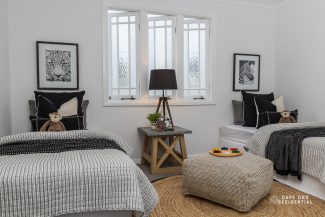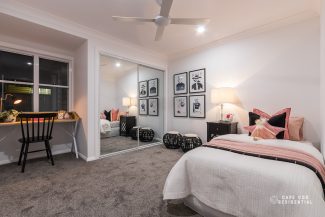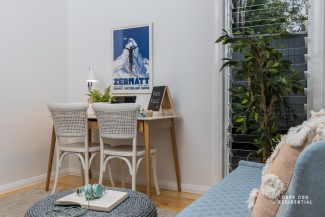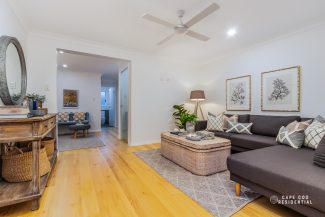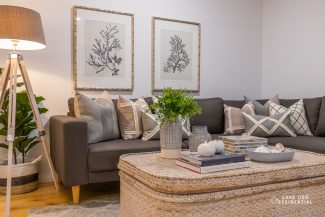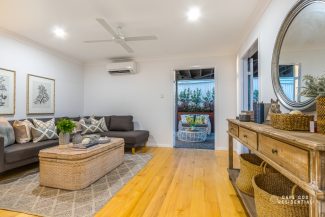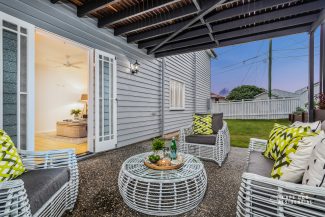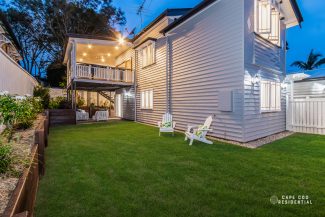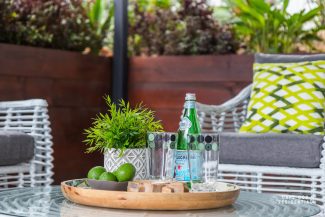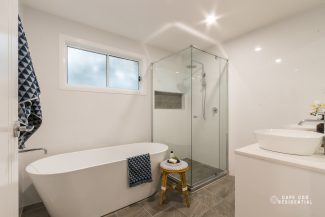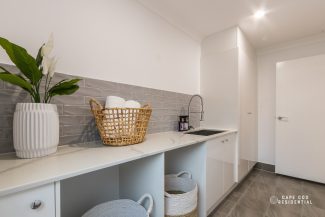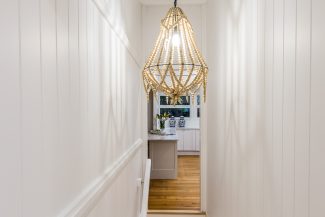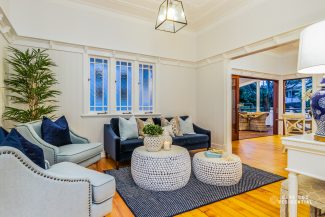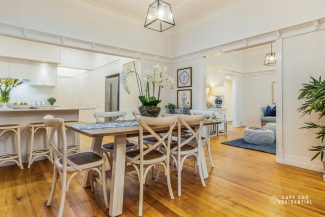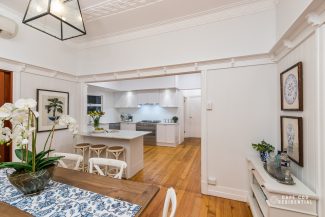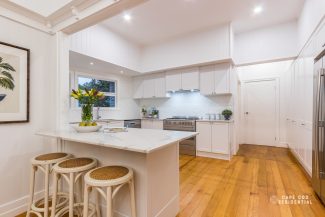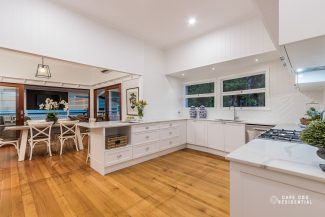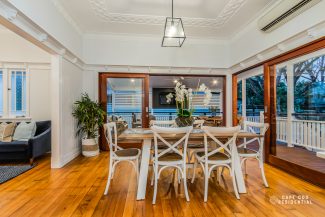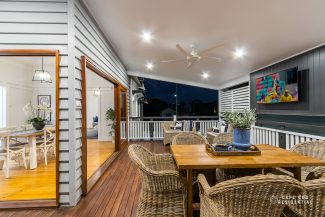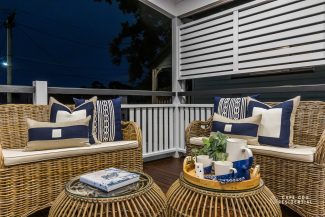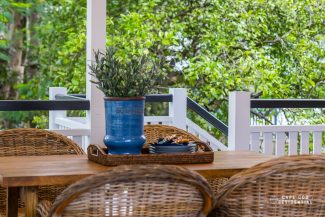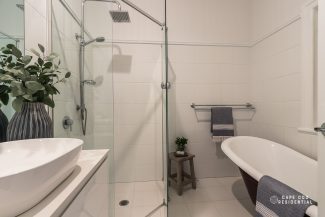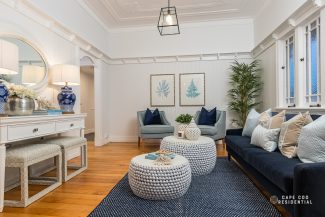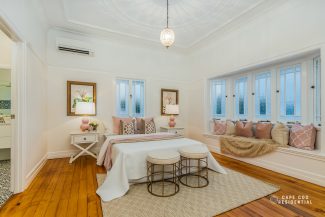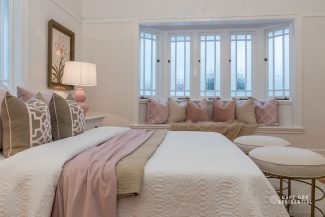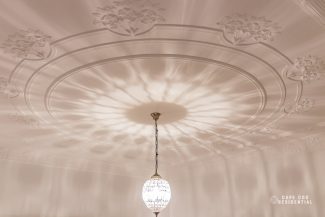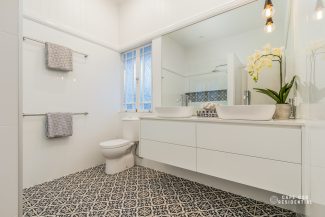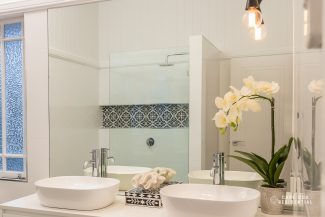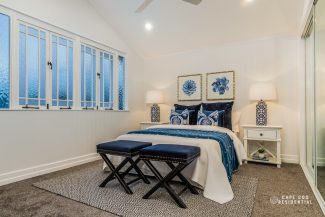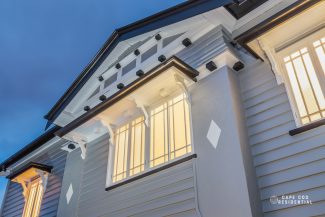Property Details
45 TRANTERS AVENUE, CAMP HILL QLD 4152
Sold $1,100,000Description
STAGED, STYLED AND SOLD BY CAPE COD RESIDENTIAL
House Sold - CAMP HILL QLD
This stunning 5 bedroom, triple-gabled Queenslander offers an inspired family-friendly layout, with a perfect blend of traditional features and sleek modern finishes.
Set up high, in a highly-coveted pocket of Camp Hill, the flawless renovation of this beautiful residence exhibits a strong regard and respect for the original home, retaining the most exquisitely detailed ceilings, VJ walls and picture rails, and pretty leadlight windows and doors.
Set over 2 expansive levels, this immaculate home presents the ultimate in connection and also privacy, offering fantastic separation of living for the busy family, with living rooms, outdoor entertaining spaces and bedrooms on offer over both levels.
The captivating, light-filled entry hall showcases the serene white colour palette and invites you past 3 large built-in bedrooms to the lower level family living room, delineated into a study and separate casual living by a stunning glass-door wine cellar that cleverly utilizes under stair storage space.
This versatile living room flows out through original leadlight doors to a private entertaining terrace that is surrounded by lush lawns and low maintenance gardens.
A modern family bathroom, with freestanding bath and separate toilet, services the 3 bedrooms on this level, and a large laundry with side access and generous storage is conveniently located to manage the laundry needs of the busiest of families.
Upstairs, the inviting living and dining spaces feature beautiful ornate plaster ceilings, VJ walls, picture rails and pretty headlight windows.
They centre around a spacious, Hamptons-inspired kitchen, adorned with stunning designer subway tiles, and featuring vast stone bench tops, a convenient breakfast bar, beautiful shaker-style cabinetry, European appliances and an entire wall of discreet pantry storage.
The dining room effortlessly transitions to an expansive covered entertaining deck, overlooking the manicured gardens below … an entertainer’s dream, and an idyllic, private space for relaxing all year round … with the added bonus of an outdoor wall-mounted television!
Beyond the upstairs living room, 2 spacious bedrooms flow off their own private hall.
The grand master bedroom exudes total luxury and offers a serene retreat from the rest of the home.
It features a beautiful bay window with window seat, a large walk-in robe, and a stylish modern ensuite, complete with rain shower, double vanity and stunning designer tiles.
The second bedroom is just as generous in size as the master, and features a stunning raked ceiling that embraces the front gable, and a large mirrored built-in robe. It is perfectly positioned near the master bedroom for use as a nursery or a home office if required.
The family bathroom and separate toilet on this level are located at the rear of the kitchen, providing convenient powder room facilities for entertaining guests.
Summary Of Features:
* Immaculately renovated, triple-gabled Queenslander, retaining traditional features: ornate high ceilings, VJ walls, picture rails, polished timber floors and leadlight windows and doors
* 5 large, built-in bedrooms with lush new carpets: 3 downstairs, 2 upstairs. Master with walk in robe and ensuite
* 3 full bathrooms: ensuite, family and guest with freestanding baths and separate toilets
* Multiple indoor and outdoor living spaces over both levels, with formal living upstairs flowing to the covered upper entertaining deck, and family living downstairs opening to the lower entertaining terrace
* Hamptons-style kitchen, with breakfast bar, stone benchtops, 900mm freestanding SMEG oven with 5 burner gas cooktop, custom shaker cabinetry, and extra large pantry
* Internal laundry with side access and great storage
* Under-stair wine cellar with glass door
* Wall-mounted television on upper entertaining deck
* Airconditioning and fans
* Remote double garage
* Low maintenance, fully-fenced 400m2 block, with lush lawns, and room/access for a pool
This exquisite home boasts a highly sought-after, family-friendly position, close to great schools, Seven Hills Bushland Reserve, Camp Hill Marketplace, local cafes and shops, Westfield Carindale and public transport into the CBD.
Hurry, this beauty will not last.
Property Features
- House
- 5 bed
- 3 bath
- 2 Parking Spaces
- Land is 400 m²
- 3 Toilet
- Ensuite
- 2 Garage
- Remote Garage
- Secure Parking
- Study
- Dishwasher
- Built In Robes
- Rumpus Room
- Deck
- Outdoor Entertaining
- Fully Fenced
- 0

