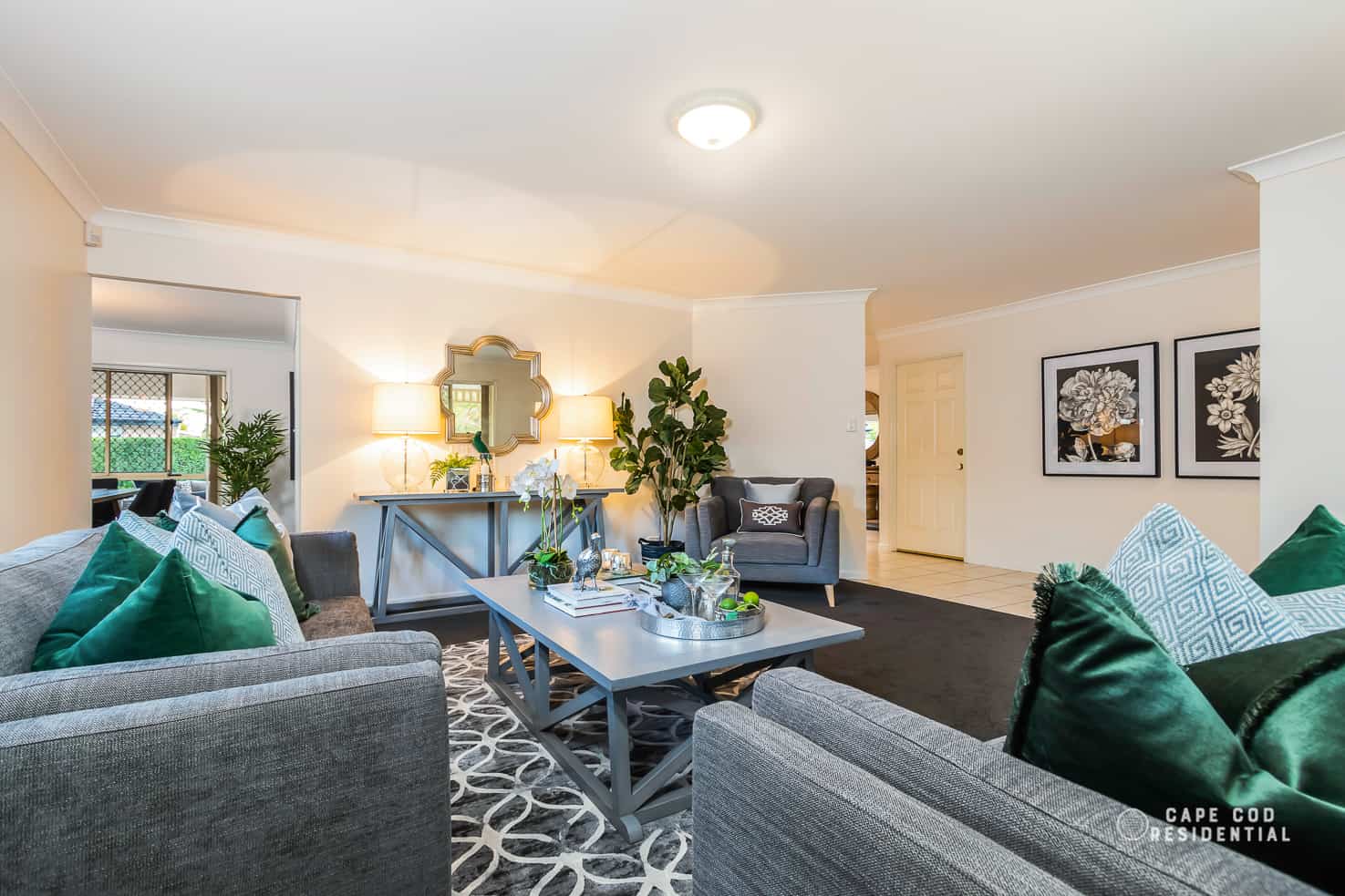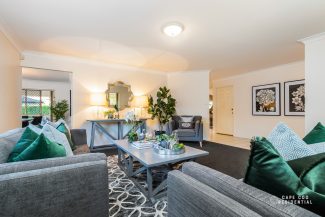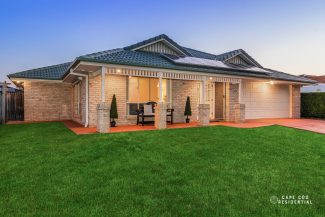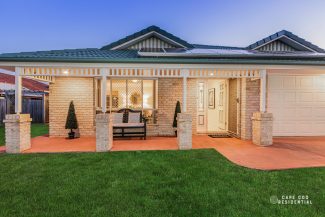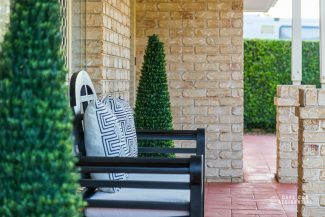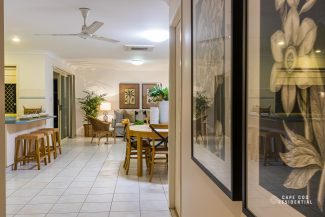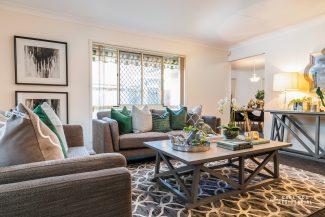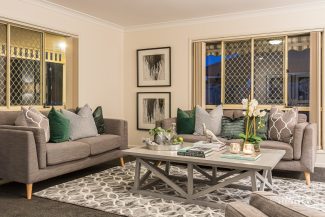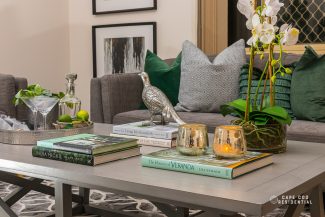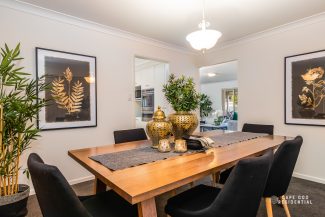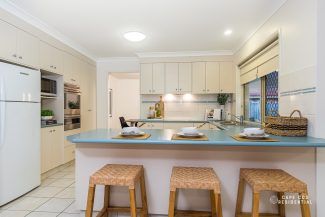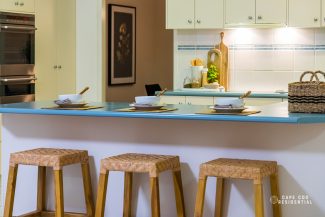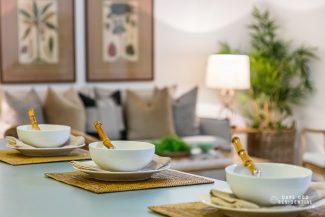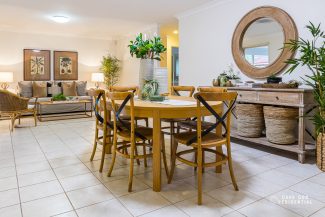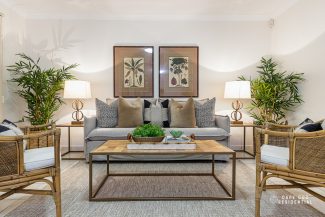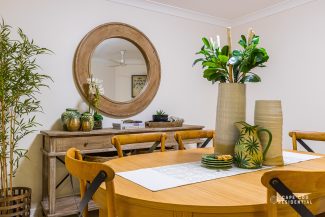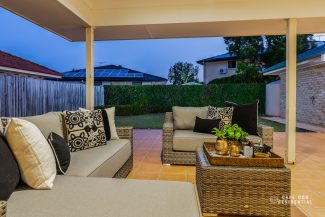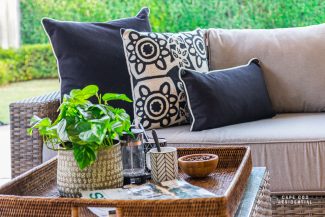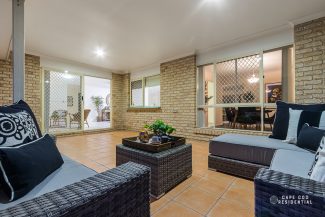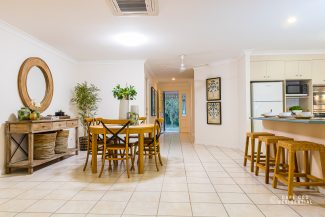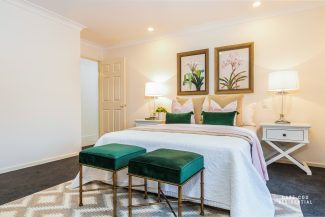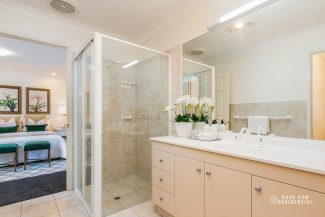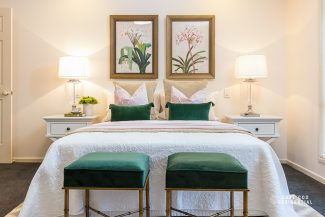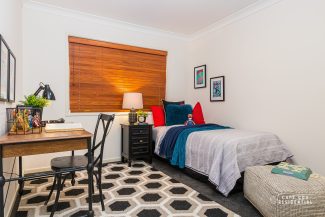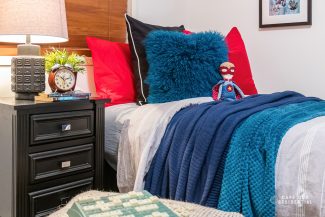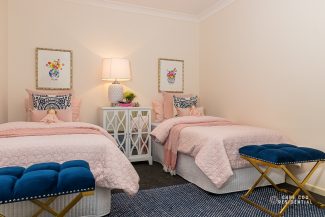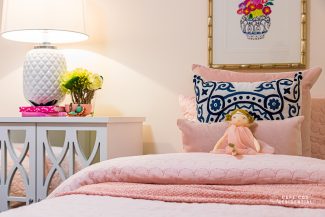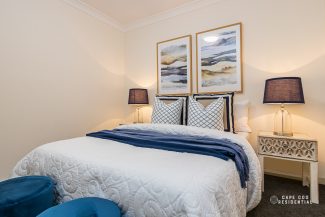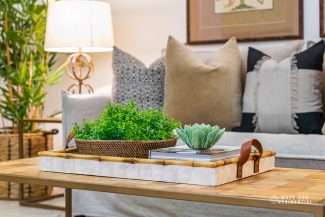Property Details
5 Wisteria Street, ORMISTON QLD 4160
Sold $610,000Description
STAGED, STYLED AND SOLD BY CAPE COD RESIDENTIAL
House Sold - ORMISTON QLD
LOWSET FAMILY LIVING – WALK TO ORMISTON COLLEGE
Perfectly positioned, in the whisper-quiet and highly-coveted Ormiston College Gardens Estate, this well-maintained family home offers everything you could need in a first home, a growing family home, or a sound investment property.
Ideally located opposite serene parkland, this quality family home is mere walking distance to Ormiston College, rail and bus transport, and local conveniences, and is minutes from beautiful parklands and the waterfront.
Featuring a fresh light palette and lush new carpets, this appealing residence offers great separation of living, with 2 generously-sized living spaces, 4 spacious bedrooms, 2 bathrooms, a large kitchen with breakfast bar, and an inviting undercover outdoor entertaining terrace to complete the package!
The entry foyer opens on to the expansive main living room, that features fresh paint and soft new carpets. Entertain family and friends in this inviting space before serving dinner in the separate dining room that overlooks the entertaining terrace, and provides access to the central kitchen and family room beyond.
The functional kitchen is the hub of the home and features quality appliances, great storage and a convenient breakfast bar that connects to the casual family living and dining areas. A perfect spot to supervise homework during afternoon tea time.
The family living and dining spaces flow to a breezy undercover outdoor entertaining terrace that overlooks the fully-fenced level back yard …. perfect for supervised play under watchful eyes!
Providing great separation of living and privacy for all the family, the bedrooms are located down a private hall accessed via the family living room.
All bedrooms feature fresh new carpets and generously sized built-in wardrobes and are serviced by a well-maintained family bathroom, complete with bath.
The master bedroom provides views of the rear garden and features a good-sized walk-in robe and spacious ensuite with separate toilet.
The internal laundry is also conveniently located down the hall, providing a linen press and access to the drying court down the side of the home. An additional linen press and storage can also be found central to the bedrooms in the hall.
Features At A Glance:
* Quality brick and tile lowset home
* 2 large living spaces
* Separate formal dining room
* Central kitchen with good storage, quality appliances and a convenient breakfast bar
* Expansive undercover outdoor entertaining terrace
* 4 bedrooms, all with built-in robes and new carpets
* 2 bathrooms
* Master bedroom with walk-in robe and ensuite with separate toilet
* Fresh new carpets to formal living and dining and all bedrooms
* Fresh paint to living areas
* Air conditioned
* Solar power to entire home – lights, hot water
* Security screens and doors
* Resealed and repointed tile roof
* 2 car remote garage
* Garden shed
* Low maintenance, fully-fenced, level 681sqm block, with side access and room for a pool
* Walking distance from Ormiston College and transport
Located a short walk from Ormiston College, public transport, conveniences, and with easy access to the Gateway Motorway, this lovely home offers opportunities for both owner occupiers and investors and won’t last long!
Property Features
- House
- 4 bed
- 2 bath
- 2 Parking Spaces
- Land is 681 m²
- 2 Toilet
- Ensuite
- 2 Garage
- Remote Garage
- Secure Parking
- Dishwasher
- Built In Robes
- Rumpus Room
- Outdoor Entertaining
- Shed
- Fully Fenced
- 0

