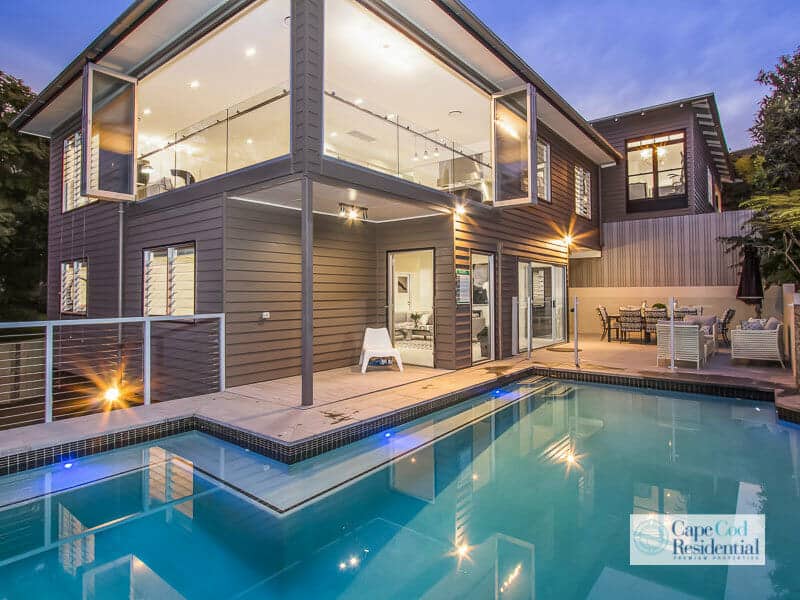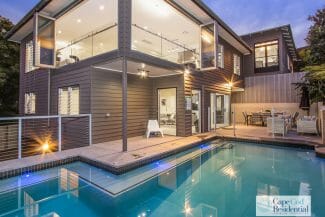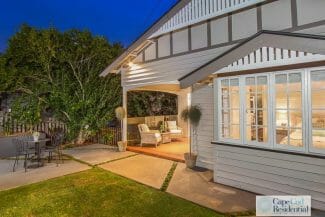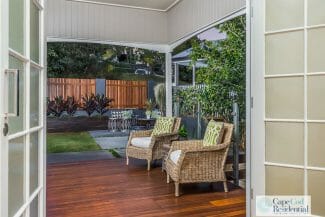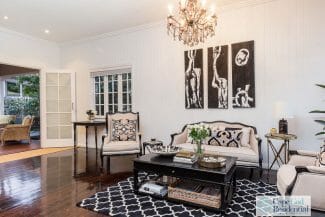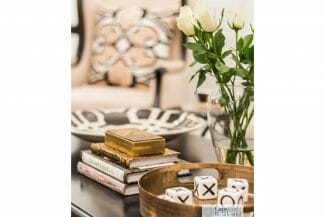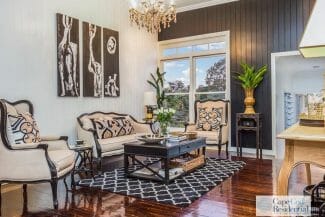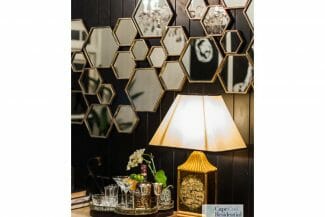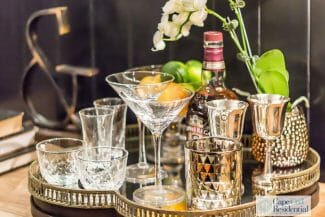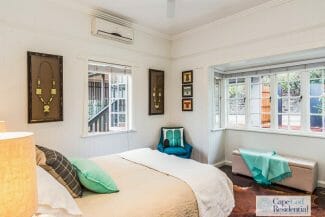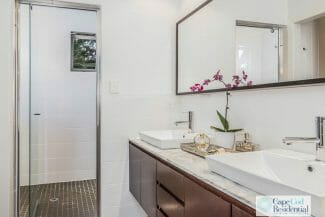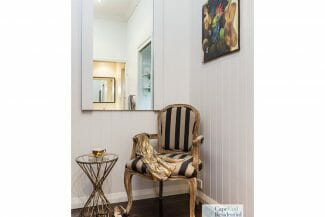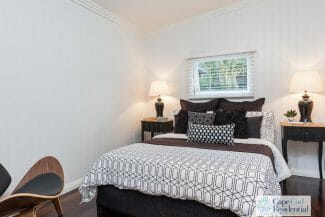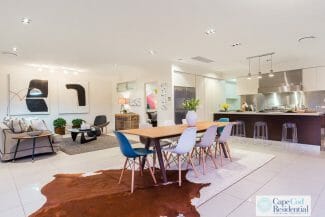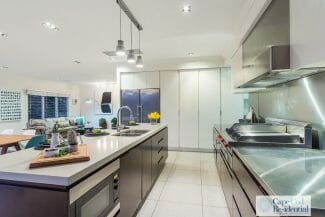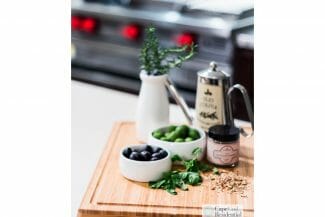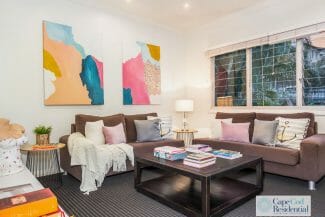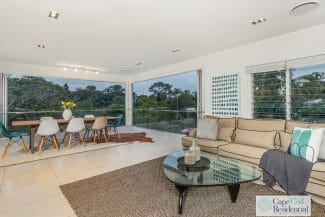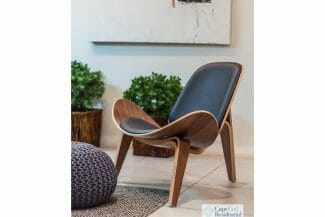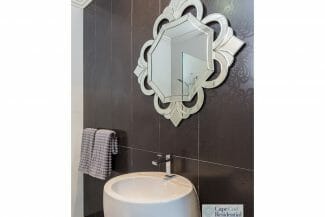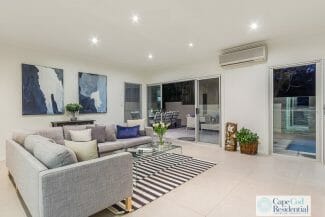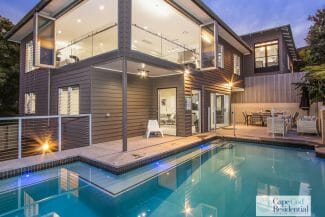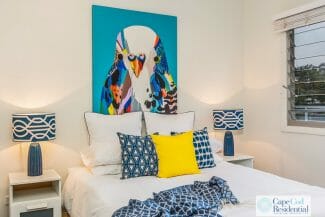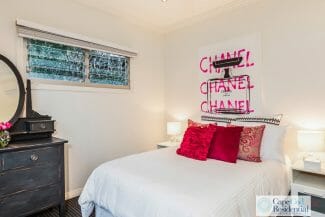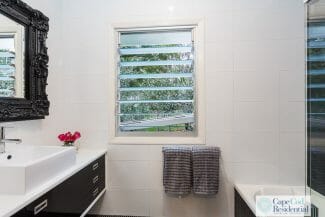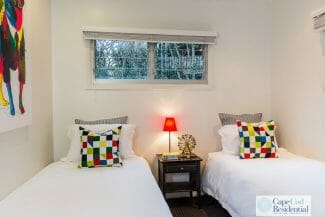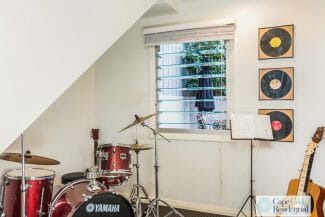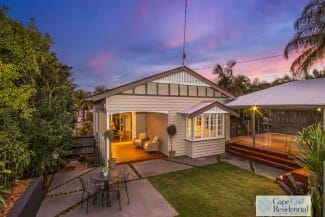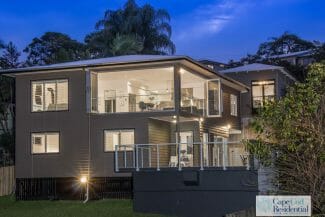Property Details
50 Corona Avenue, ASHGROVE QLD 4060
Sold $1,550,000Description
Quintessential Ashgrove Queenslander. An Exquisite Blend Of Traditional And Modern Features.
House Sold - ASHGROVE QLD
SOLD BY CAPE COD RESIDENTIAL – BRISBANE’S ONLY ‘ALL INCLUSIVE’ STAGING, STYLING AND SELLING REAL ESTATE AGENCY
Positioned in a tightly held pocket of leafy Ashgrove, this sophisticated 5 bedroom Queenslander epitomises the perfect blend of ‘high end’ finishes and superb functionality. It has been immaculately preserved, renovated and extended to produce a family home that is second to none, using an outstanding fusion of modern and traditional architectural features.
With multiple living spaces over 3 cascading levels, this stunning home offers a family many options to entertain, relax and retreat. It will delight and inspire you at every turn with it’s cleverly thought out floor plan and it’s uniquely elevated aspect.
Enter through a private courtyard to a welcoming timber front deck, which opens through double French doors into the elegant formal living room.
With a decadent chandelier as the eye-catching centrepiece, this original part of the home features high ceilings, rich polished timber floors and a beautiful transom window offering views of the inviting outdoor entertainment deck and pool below.
The main bedroom suite is situated in this original part of the home and features an exquisite bay window overlooking the front courtyard, a generous walk-in robe, additional built-in cupboards and an ensuite with double marble vanity, dual shower and separate toilet.
The second bedroom, also on this level, offers sanctuary and separation from the lower levels of the home and is perfectly positioned for use as a nursery or study.
A split level integrates the original part of the home with the complementary modern extension. On this level you will find a light-filled, open-plan living, dining and kitchen space.
A stunning commercial grade chef’s stove and rangehood take centre stage in this cleverly designed kitchen. Including a 40mm waterfall caserstone island bench, sleek stainless steel benchtops and splash back, top of the range European appliances and a Butlers pantry/laundry, you will want for nothing in this state of the art cook’s paradise!
The tiled open-plan dining and living area features full height glass stacker doors (with designer glass balustrades) that fully open the entire room to the outside, creating a striking ‘internal deck’ and entertaining space. The elevated views of the surrounding neighbourhood will take your breath away!
Flowing off the open plan living space is a carpeted media room that has a private outlook over the terraced lawns cascading down the side of the home. This versatile room could be also used as a study or even another bedroom if needed.
A luxurious powder room, featuring a designer pedestal basin, vintage mirror and shower, is also on this second level.
On the lowest level, 3 double bedrooms, all with plush carpets and built in robes, open off the spacious rumpus room.
This expansive living room overlooks the salt water pool and opens onto the private entertaining pool deck, which provides ample room for outdoor lounging, BBQ-ing and dining.
This entire lower level is a perfect retreat for teenagers, extended family or guests and provides additional living and entertaining options.
There is a chic bathroom on this level featuring designer tiles, an ornate French mirror and bath. There is also a separate toilet and a second laundry space with a sink and storage.
A small study/music room can be found under the stairs. It could even be used as a 6th bedroom for the littlest member of the family who would delight in such a cosy nook!
Features:
* Traditional Queenslander featuring bay window, original French doors and casement windows, with a modern, architecturally designed extension over 3 levels
* 5 bedrooms (2 upstairs, 3 downstairs)
* Main bedroom with ensuite, walk in robe and separate toilet
* Multiple living spaces: formal living on entry level; open-plan family room and separate media room on second level and expansive family room opening out to the pool and terrace on the lowest level
* 3 bathrooms: ensuite off main bedroom, powder room with shower on second level and family bathroom with bath on lowest level
* Chef’s kitchen with: commercial cooktop including flare grill, flat grill and 2 gas burners; Qasair commercial rangehood; Miele oven, steamer, microwave and dishwasher; Liebherr 3 door fridge freezer; 40mm waterfall caesarstone island bench and stainless steel benchtops and splash backs; Butlers pantry with sink and space for laundry appliances and second fridge and freezer.
* Media room/study off second level family room
* Salt water pool with marine wire fencing and granite feature wall
* Expansive low maintenance entertaining deck off lower level rumpus room
* Ducted and reverse cycle airconditioning
* Extensive storage: built-in robes in 4 bedrooms, walk-in robe in master bedroom, laundry and linen press in upstairs laundry and downstairs rumpus, under house storage at full height
* Fully fenced level grassy backyard and terraced side lawns
* Low maintenance gardens
* Double remote garage with timber flooring and featuring full length steps to front courtyard, offering further space for entertaining.
Positioned just over 4km from the CBD, nestled on 635sqm in a quiet street, and close to transport and some of the best schools Brisbane has to offer, this spectacular home is an absolute ‘must see’.
A serious contender for one of Ashgrove’s best properties.
This property is being sold without a price and therefore a price guide cannot be provided. The website may have filtered the property into a price bracket for website functionality purposes only.
Property Features
- House
- 5 bed
- 3 bath
- 2 Parking Spaces
- 3 Toilet
- 2 Garage
- Remote Garage
- Secure Parking
- Study
- Dishwasher
- Built In Robes
- Rumpus Room
- Pay TV
- Deck
- Courtyard
- Outdoor Entertaining
- Ducted Cooling
- Reverse Cycle Aircon
- Fully Fenced
- 0

