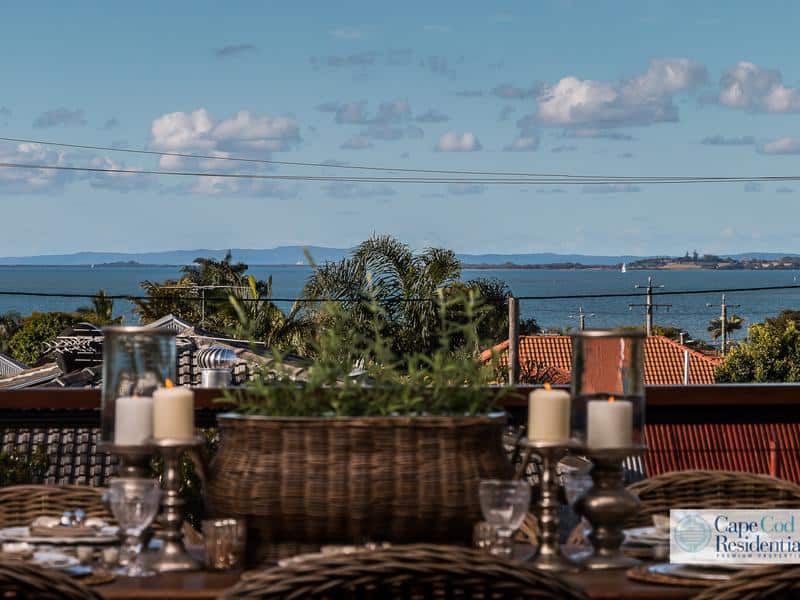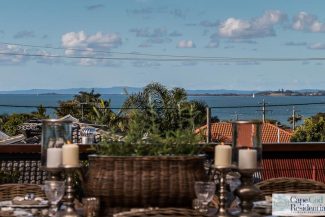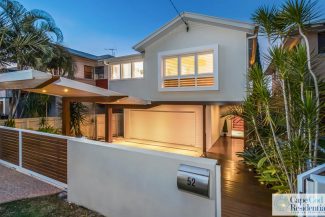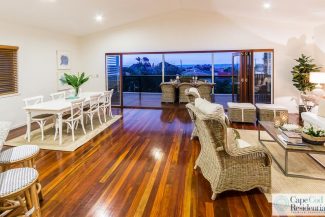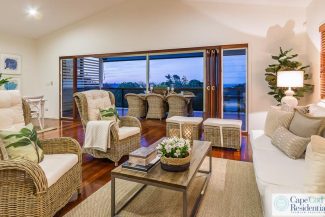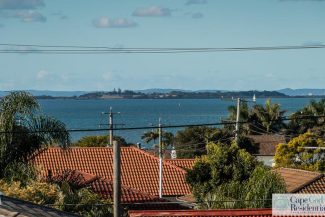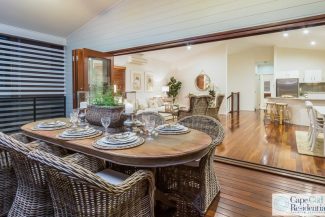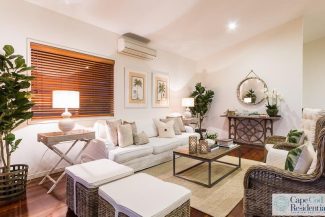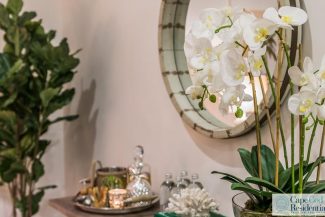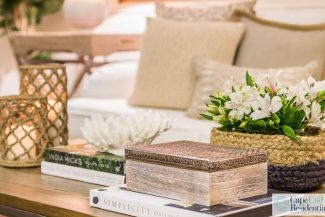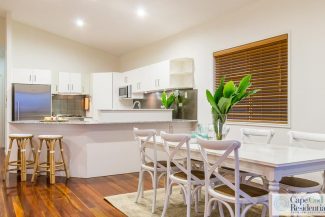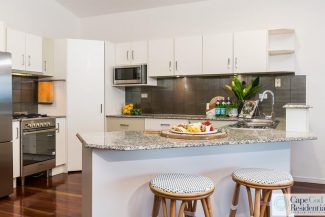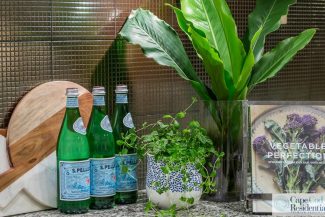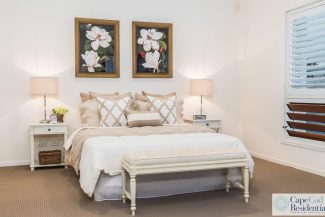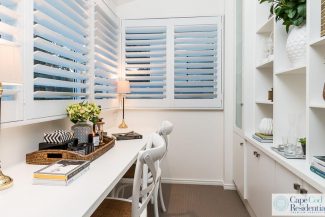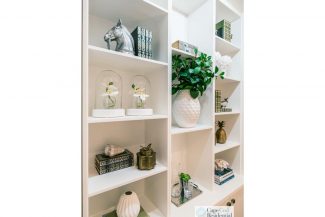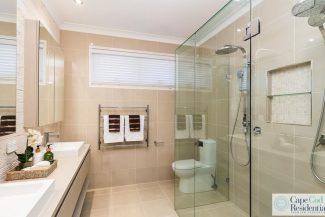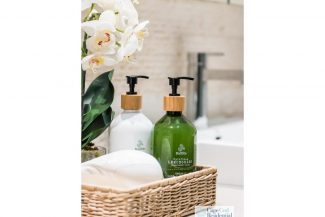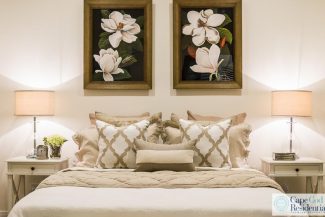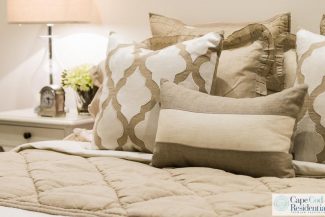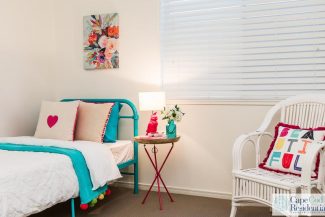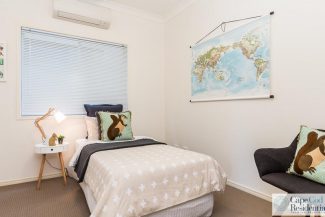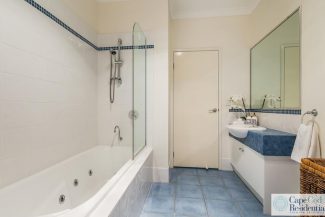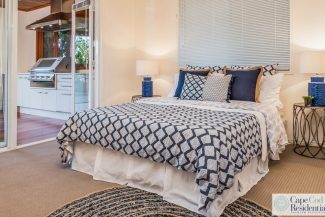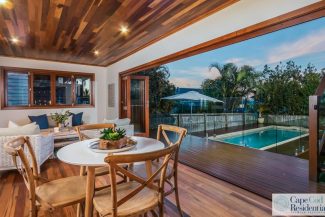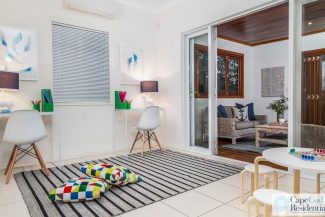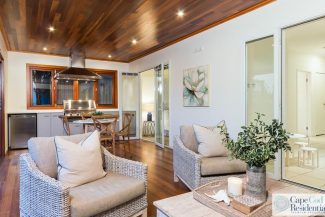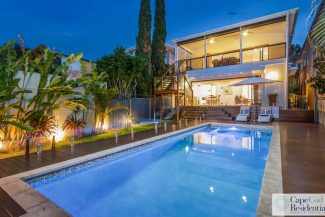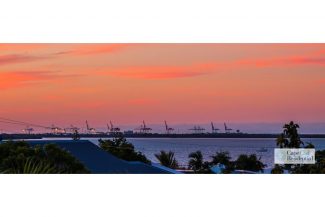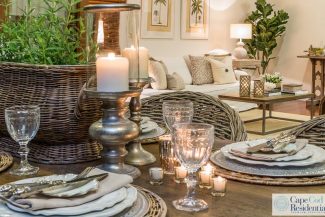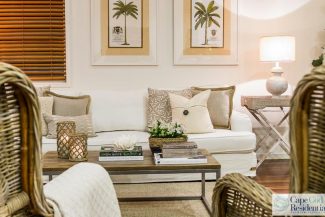Property Details
52 Kingsley Terrace, WYNNUM QLD 4178
Sold $1,010,000Description
BAYSIDE LIVING WITH PANORAMIC WATER VIEWS
House Sold - WYNNUM QLD
SOLD BY CAPE COD RESIDENTIAL – BRISBANE’S ONLY ‘ALL INCLUSIVE’ STAGING, STYLING AND SELLING REAL ESTATE AGENCY
Positioned in a highly desirable elevated position in Wynnum, this stunning 4 bedroom home offers sweeping water views and multiple living options for a relaxed family lifestyle by the bay.
Designed over 2 levels to maximise panoramic bay and island views, this breezy home features generously proportioned living spaces and bedrooms on both levels, providing the busy family a multitude of spaces to relax and retreat.
Entry is via a stylish timber walkway into a breezy foyer. Head upstairs to the main open-plan living and dining space that features high ceilings, beautiful hardwood timber floors, and full width bi-fold doors that open up on to an expansive entertaining deck, showcasing the stunning water views.
The kitchen is centrally located on this level and features stainless steel European appliances, heaps of storage space, a breakfast bar, and of course, that view!
A cleverly designed master bedroom suite can be found at the front of the home on this level…. a perfect parents’ retreat, showcasing a dual-vanity ensuite with double rain-shower and stunning tiled feature wall, a home office with custom cabinetry double desk and bookcase, and a large walk-in robe. Finished with lush new carpets and Hamptons-style shutters this generously sized parent’s zone provides a wonderful, light filled sanctuary away from it all.
This level also accommodates a powder-room and a second large bedroom, perfectly positioned as a nursery or even a conveniently located study, close to the main living spaces and all the family action!
On the lower level, you will find 2 more bedrooms serviced by a large family bathroom with spa bath. The fourth bedroom, on the lower level, opens through glass French doors into a fabulous indoor-outdoor room that can be fully opened, through bi-fold stacker doors, to the lush low maintenance gardens, lawn and pool beyond.
Complete with stunning timber VJ ceiling and floors, this indoor-outdoor room blurs the boundary between inside and out and features an outdoor kitchen and plenty of room for entertaining and relaxing. Such a versatile space, open to our beautiful weather in summer and fully enclosed, if necessary, in the cooler months.
A practical tiled living/rumpus room on this level also opens out into this outdoor room and provides a perfect space for children to study or play and another entertaining hub in the home. Outside, an outdoor deck, which can also be accessed via stairs from the upper entertaining deck, steps down into the solar heated, salt–water pool and lawn below.
This ground level also features a generously sized laundry, great storage and access to the remote 2 car garage, also with built-in storage.
Features At A Glance:
* 4 bedroom modern home with panoramic bay and island views
* Multiple living areas, with open-plan upstairs living and expansive deck, and lower level family room and indoor-outdoor entertaining room
* Kitchen with stainless steel European appliances
* Indoor-outdoor kitchen with BBQ and range hood
* High ceiling and timber floors throughout
* Main bedroom retreat featuring a walk-in robe, dual vanity ensuite with double rain showers, and a separate study with custom cabinetry
* 3 additional generously sized bedrooms, with built-in robes
* Airconditioning and fans
* Extensive storage throughout: laundry, linen press, understair storage
* Remote garage and front driveway gates
* Solar heated, salt water pool
* Low maintenance, 405sqm block with tropical plantings and lawn for children to play
This wonderful home is ideally located in the coveted Manly State School Catchment area, walking distance from Manly Harbour Village and Esplanade, with its great restaurants, cafes, wine bars and walking/bike paths. It is also close to great schools, public transport and offers easy access to Brisbane CBD, Brisbane airport and major arterial roads.
Disclaimer
This property is being sold by auction or without a price and therefore a price guide can not be provided. The website may have filtered the property into a price bracket for website functionality purposes.
Property Features
- House
- 4 bed
- 3 bath
- 3 Parking Spaces
- Land is 405 m²
- 3 Toilet
- 2 Garage
- Carport
- Remote Garage
- Secure Parking
- Study
- Dishwasher
- Built In Robes
- Rumpus Room
- Balcony
- Deck
- Outdoor Entertaining
- Fully Fenced
- 0

