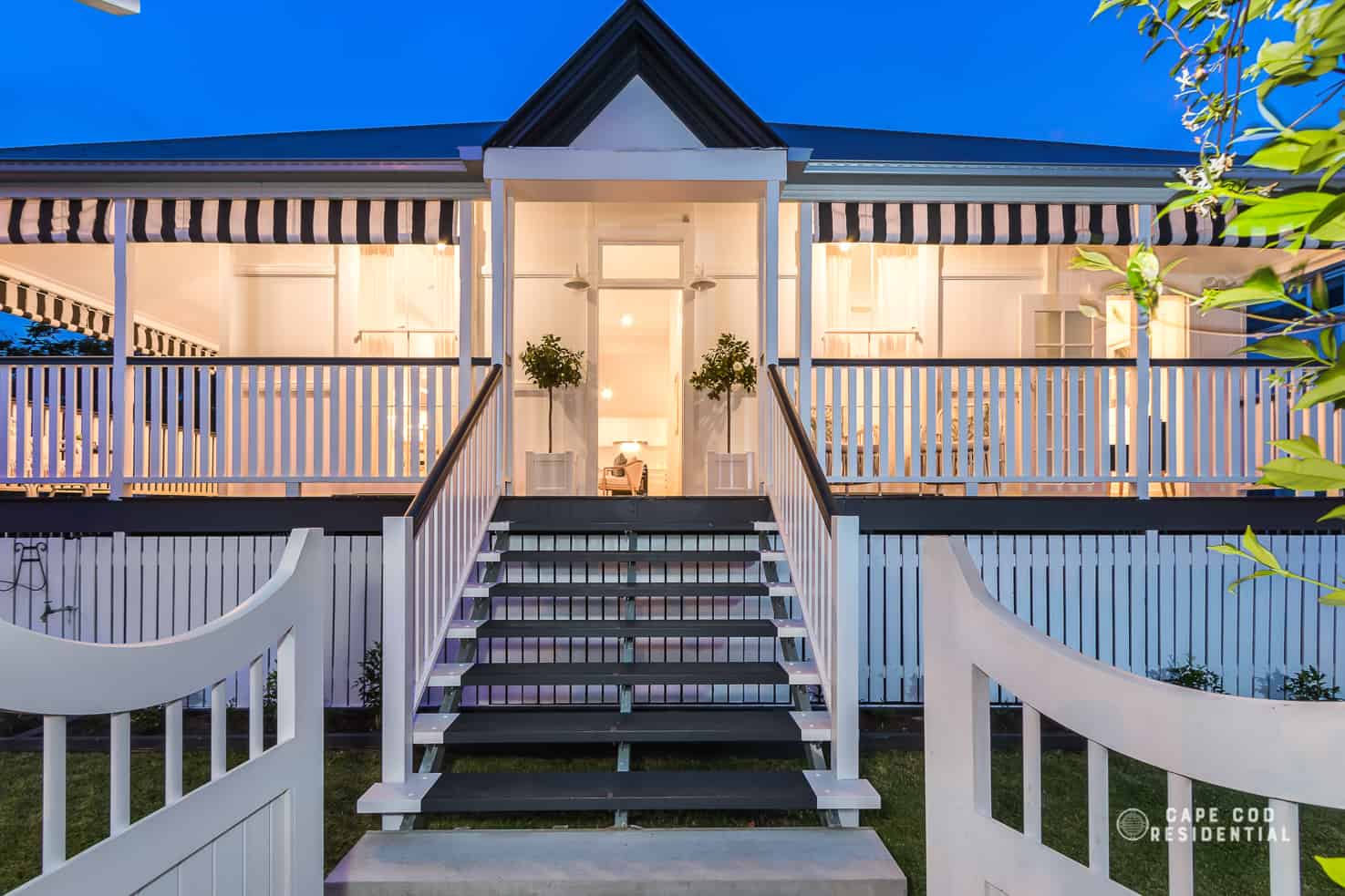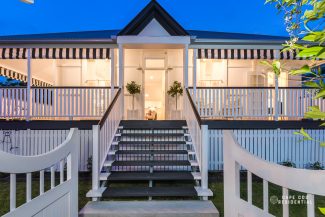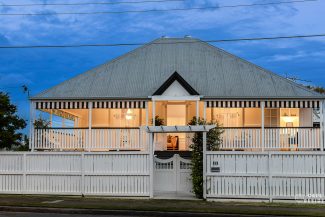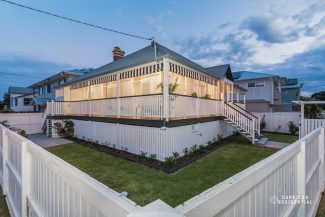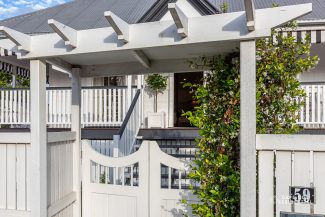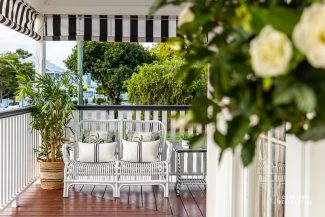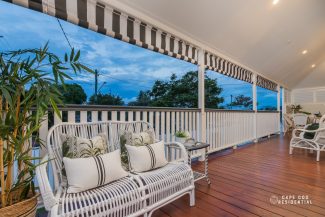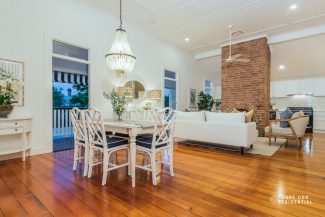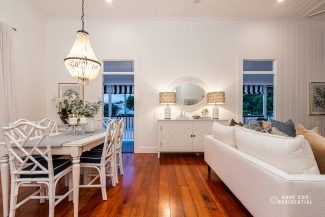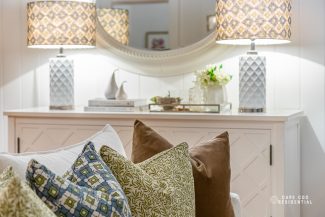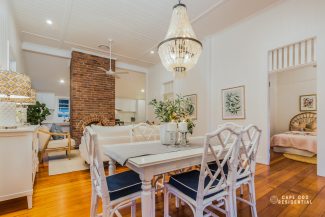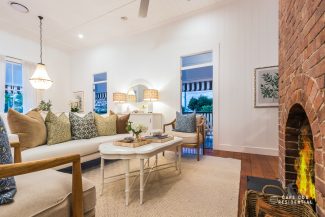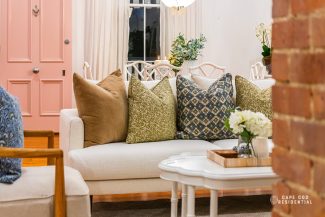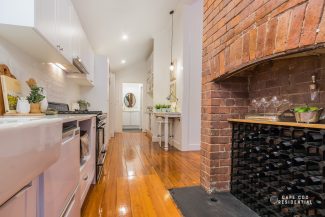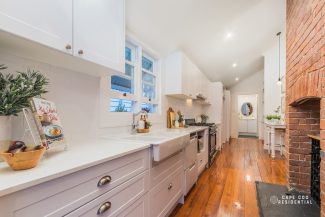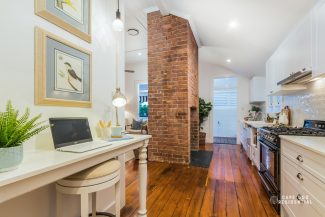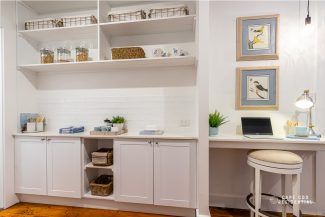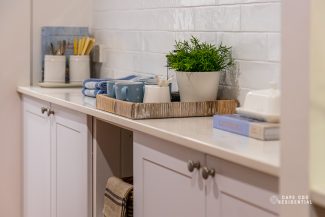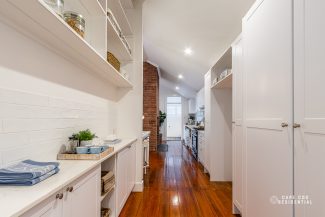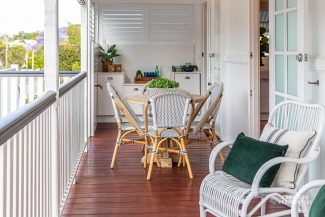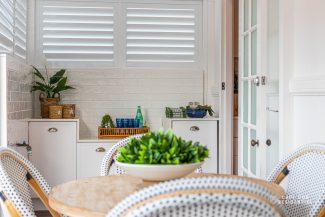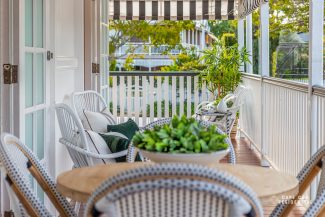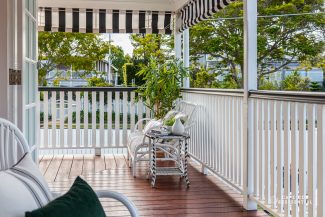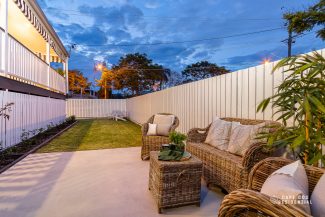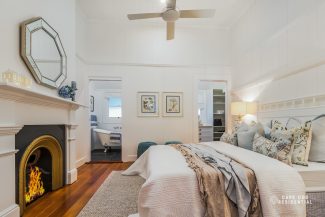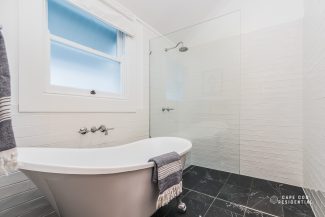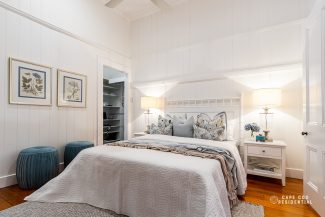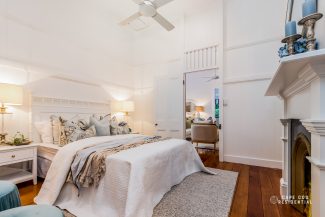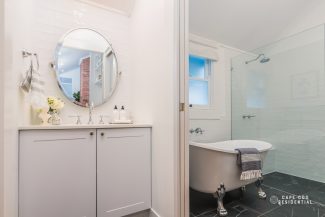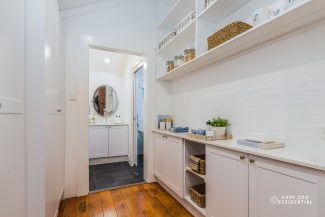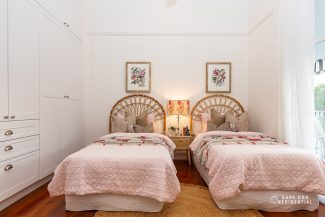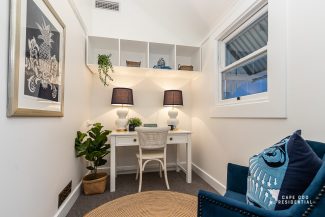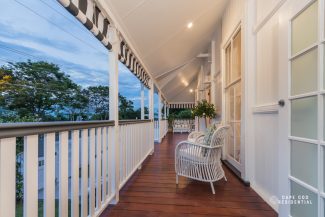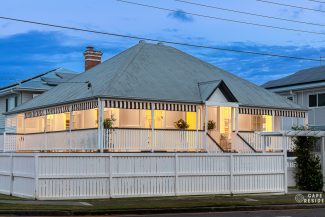Property Details
59 Kent Road, WOOLOOWIN QLD 4030
Sold $1,375,000Description
STAGED, STYLED AND SOLD BY CAPE COD RESIDENTIAL
House Sold - WOOLOOWIN QLD
QUEENSLANDER PERFECTION
Commanding a majestic street presence, in an enviable inner-city location, this charming Federation cottage combines the character of a traditional Queenslander with modern luxuries to create a serene and comfortable oasis in the heart of beautiful Wooloowin.
Retaining hints of its graceful era, with quality enhancements for family comfort, this picture-perfect 2 bedroom, plus study, residence offers a practical layout, with opportunity for further extension and development if so desired.
Ideally located only a short stroll to rail and bus transport and minutes from quality private schools, this pretty-as-a-picture jewel is perfectly positioned to take advantage of all that is on offer in such a desirable inner city locale.
Crisp white garden gates open to stairs leading to a sweeping wrap-around verandah offering so many delightful destinations for relaxing and entertaining.
A fresh light palette and high ceilings draw you into the spacious, light and bright living space, featuring soaring high ceilings, original VJ walls and timber floors, traditional breezeways and pretty French doors opening onto the verandah.
The original brick fireplace takes centre stage in this tranquil living space. Originally double-sided, the fireplace also functions as a charming wine storage nook in the kitchen, and adds warmth and character to the delightful provincial kitchen.
Boasting stone benchtops, an eye catching Farmer’s double sink, stunning tapware, a striking freestanding SMEG oven, with 5 burner gas cooktop, a grand walk-through pantry, and a handy kitchen office nook, this highly functional kitchen is the hub of the home.
Entertaining is easy with an outdoor kitchen/BBQ area located just off the kitchen, protected from the elements by weatherproof plantation shutters and striking black and white canvas blinds that feature along the entire length of the verandah.
With plenty of room to dine, lounge and entertain, this beautiful breezy alfresco space offers a serene outlook over the fully fenced lush lawns below that provide for safe play for children and pets.
The master retreat showcases another beautiful fireplace and features a walk-in robe with dressing table, and provides access to the classical 2 way bathroom, complete with large shower and stunning claw foot bath.
The bathroom flows to a separate vanity room and separate toilet. A perfect 2 way bathroom layout for ease of family living.
The second bedroom features a stunning floor to ceiling sash window and wall to wall, floor to ceiling robes providing an abundance of storage for the family.
A small study accessed via the front verandah provides built-in shelving and great separation from the main living area … perfect for a work-from-home set up!
Summary Of Features:
* Renovated 2 bedroom plus study, Federation Queenslander cottage
* Traditional features: high ceilings, original timber floors and VJ walls, floor to ceiling sash windows, 2 original fireplaces
* Open-plan living, opening to the wrap-around verandah and flowing to a stunning Provincial-style kitchen
* Kitchen featuring stone benchtops, ceramic Farmer’s sink, Freestanding SMEG oven with 5 burner gas cooktop, Fisher Paykel 2 drawer dishwasher, home office nook, and walk-through pantry with built-in laundry
* Outdoor kitchen/verandah BBQ area with weatherproof plantation shutters and stylish white subway tiles
* Master bedroom with walk-in robe and dressing table, and access to 2-way bathroom with separate clawfoot bath and shower room, vanity room and toilet
* Second bedroom with wall-to-wall, floor-to-ceiling built in robes
* Separate study with built-in shelving
* Ducted airconditioning and ceiling fans
* Striking black and white verandah blinds
* Hard wired CCTV security system
* Smart outdoor lights
* Outdoor alfresco area downstairs
* Under house storage
* Rainwater tank
* 2 car carport with electric driveway gates
*Fully fenced 362 m2 block with lush lawns
* Wooloowin State Primary & Kedron State High School Catchments
This enchanting residence boasts a highly sought after position in one of Brisbane’s best inner-city suburbs, 7 km from the CBD, and mere walking distance to bustling local cafes and restaurants, Wooloowin Rail Station, Lutwyche Bus Station, Lutwyche Shopping Centre, local greenspace with walking tracks and bikeways.
A cherished piece of Brisbane’s history.
Hurry, this gem will not last.
Property Features
- House
- 2 bed
- 1 bath
- 2 Parking Spaces
- Land is 362 m²
- 2 Garage
- Remote Garage
- Secure Parking
- Study
- Dishwasher
- Built In Robes
- Deck
- Outdoor Entertaining
- Fully Fenced
- 0

