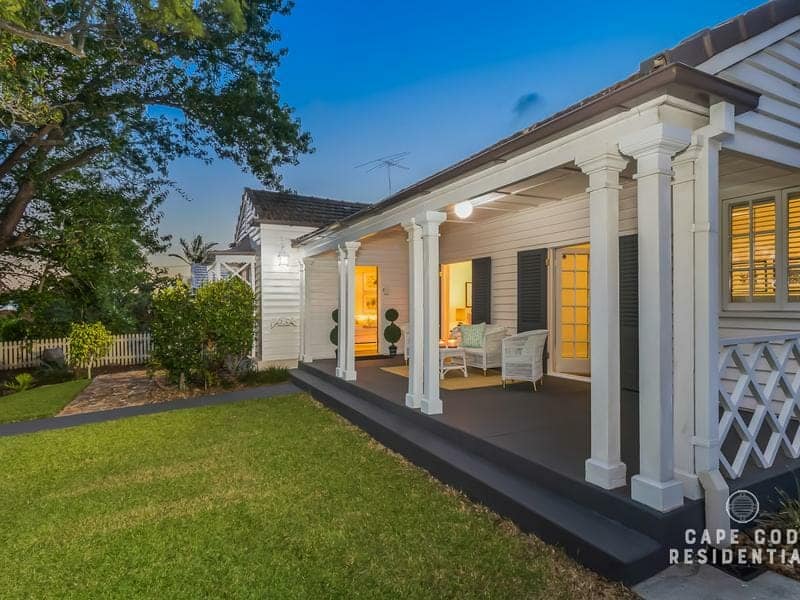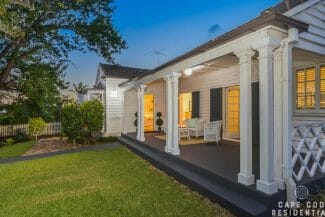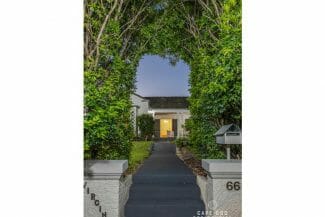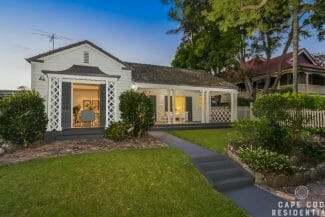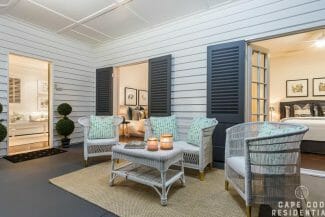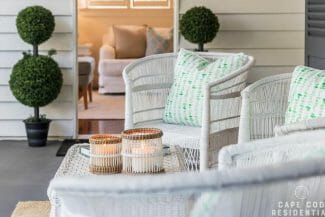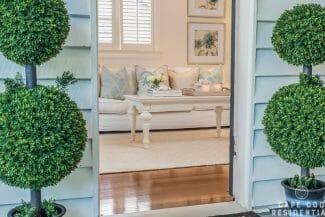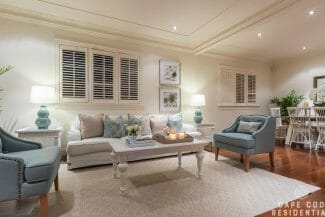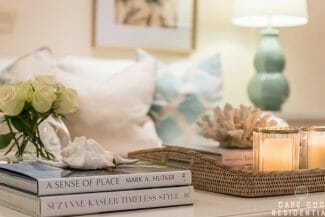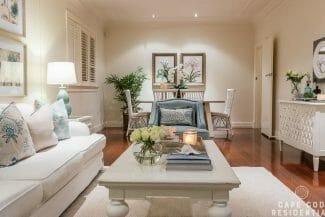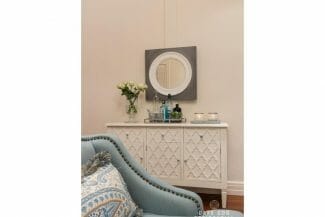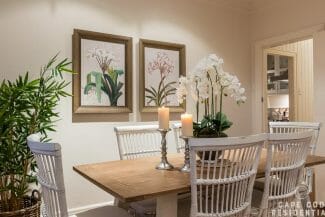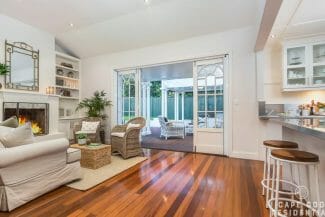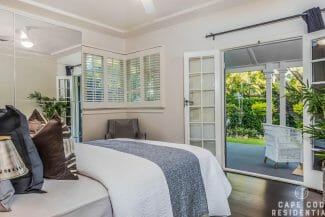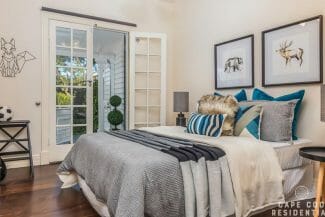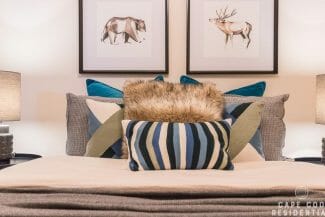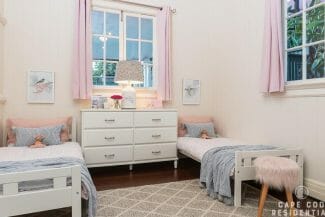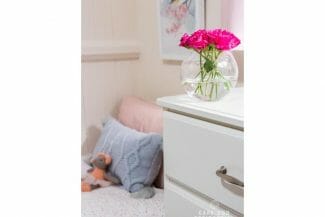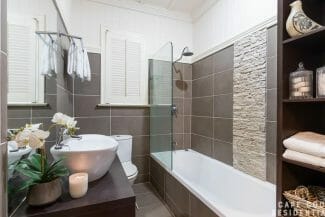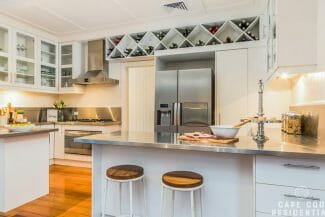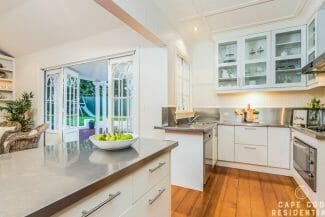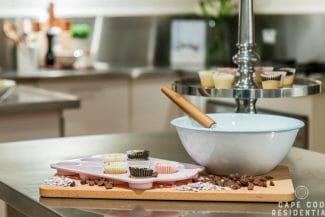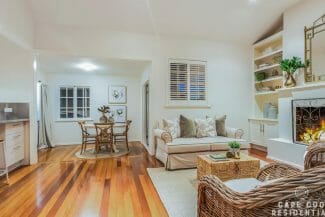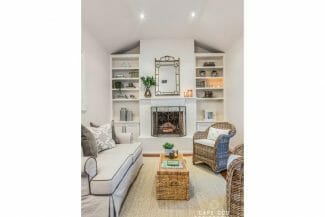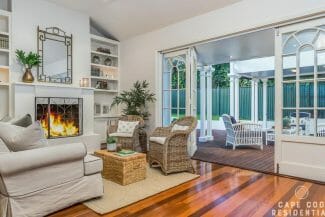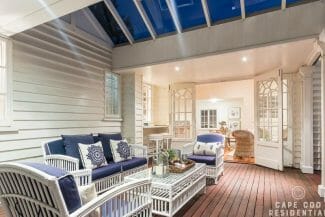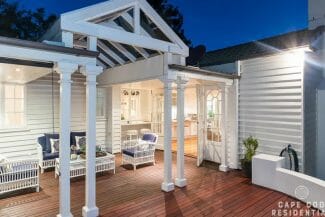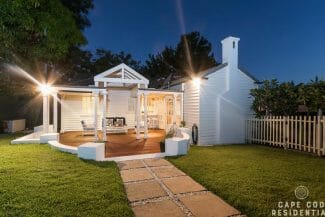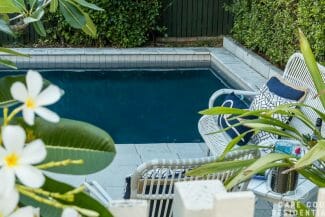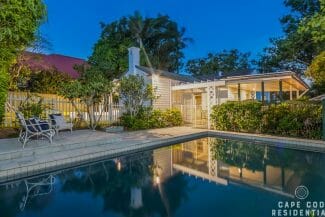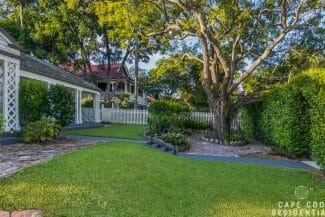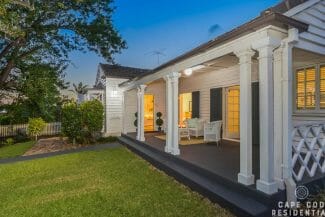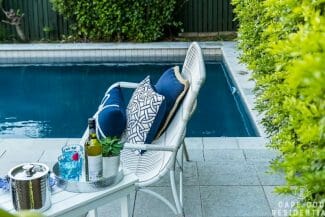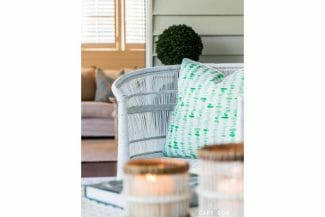Property Details
66 Zillman Road, HENDRA QLD 4011
Sold $975,000Description
Pretty As A Picture, Hamptons-Inspired Cottage
House Sold - HENDRA QLD
Nestled behind an imposing green hedge, this charming 1920’s Californian Bungalow offers spacious single-level living on a generously-sized 776m2 block.
Traditional elements combine with modern conveniences to create a relaxing, family-friendly residence, with the added luxury of living all on one level.
With multiple indoor and outdoor living spaces, lush green lawns, and a sparkling salt-water pool, this beautiful home is designed to enable all-weather entertaining all year ’round.
Follow the entrance pathway past the shady Jacaranda tree to the breezy front entrance porch, that features pretty French doors that connect the bedrooms to the outdoors.
Traditional architectural details, and full length French door shutters, set the scene and hint at the appeal that lies beyond the front door in this exquisite home.
On entering the formal living room, appreciate the period features that have been retained since the 1920’s: decorative art deco cornices, original hardwood timber floors and pretty casement windows.
This spacious, light-filled room can be shut off from the rest of the home, providing great separation of living for a busy family.
The hallway beyond provides access to the Hamptons-style kitchen, casual family living room and outdoor entertaining spaces.
Three air-conditioned bedrooms can be found at the end of the hall, where the 2 front bedrooms open out through French doors onto the front porch.
These bedrooms are serviced by a modern central bathroom with bath and storage.
Featuring sleek stainless steel bench tops and splash backs, the gourmet kitchen is designed to be highly functional, whilst providing an inviting central location for family to gather.
The kitchen overlooks the informal living room, that is complete with a casual dining nook, a wood-burning fireplace and floor-to-ceiling built-in bookcases.
This warm and welcoming living space opens out, through bi-fold French doors, onto a spacious timber entertaining deck, protected from the weather with a stunning atrium roof, which invites in soft dappled light from the trees above.
Entertain all year ’round in this tranquil space, while watching the children play on the lush lawn.
The sparkling pool is positioned in the top corner of the large block, and is surrounded by soaring hedges which create a totally private sanctuary in which to escape hot summer days.
Features Include:
* Renovated, 1920’s Californian Bungalow
* 776m2 block with established gardens, multiple outdoor living spaces and salt water pool
* Single level living, offering 3 bedrooms and 2 separate living areas
* Master bedroom and Bedroom 2 both opening onto front porch through French doors
* Traditional features including: high ceilings, decorative Art Deco cornices, original hardwood timber floors, French doors
* Hamptons-style kitchen with stainless steel bench tops and European appliances, including 2 door refrigerator
* Family living room, with wood burning fireplace and built-in bookcase, opening through bi-fold French doors onto a timber entertaining deck with weather-proof atrium
* Casual dining nook, opening onto pool terrace
* Modern bathroom, with bath and storage
* Second toilet and basin off casual dining area
* Ducted air-conditioning, solar power, security system
* Salt-water pool, established gardens, level rear lawn
The current floor plan is ideal for young families, executives, or those wishing to downsize, however there is also the option to maximize the sprawling block, with architectural plans by renowned Dion Seminara Architects available to the purchaser.
66 Zillman Road is positioned close to the Brisbane airport and the Gateway Motorway. Hendra train station is walking distance and there is a bus stop right out front that provides convenient access to the Brisbane CBD and quality schools.
This beautiful piece of Brisbane history is surrounded by quality character homes and offers a lifestyle second to none, being in close proximity to Ascot and Hamilton’s stylish retail & dining precincts.
Property Features
- House
- 3 bed
- 1 bath
- 1 Parking Spaces
- Land is 776 m²
- 2 Toilet
- Carport
- Dishwasher
- Deck
- Courtyard
- Outdoor Entertaining
- Shed
- Fully Fenced
- 0

