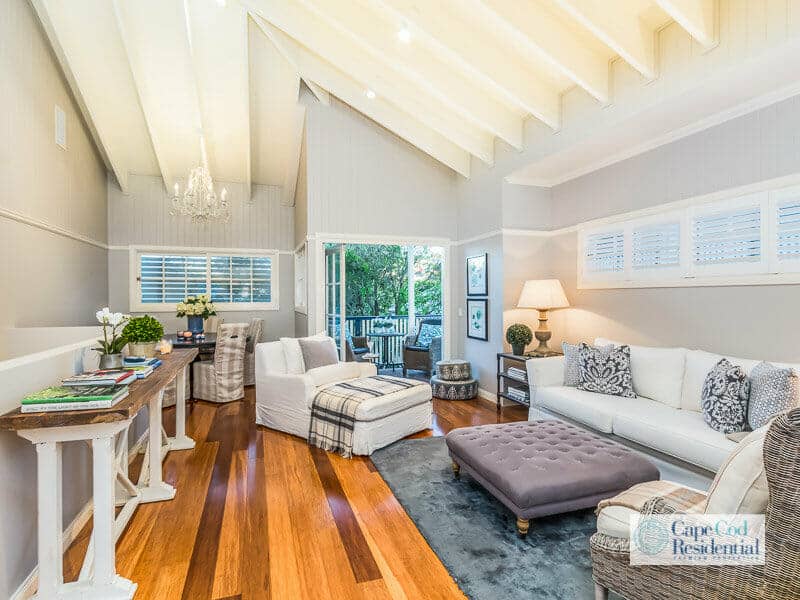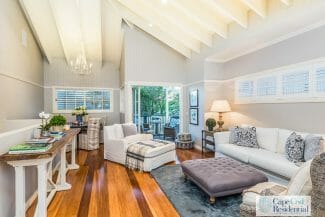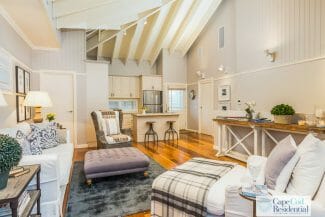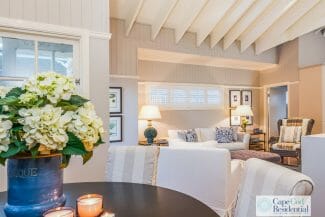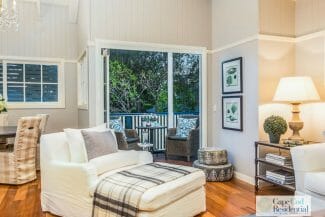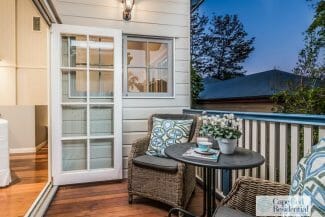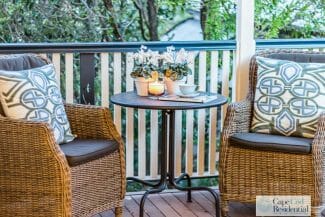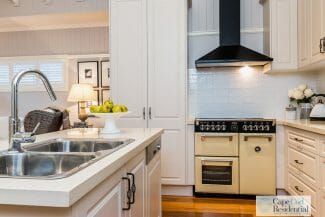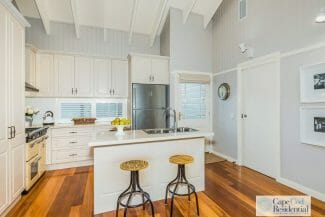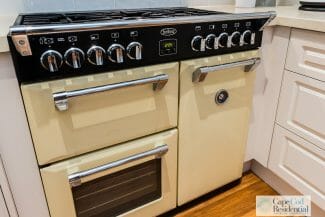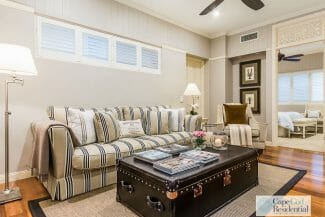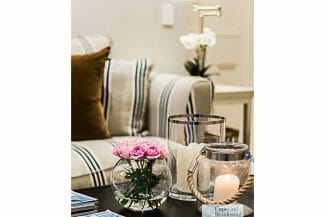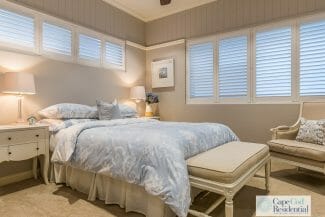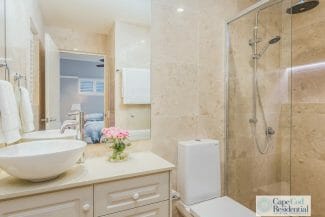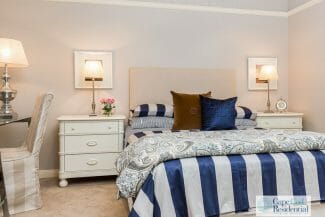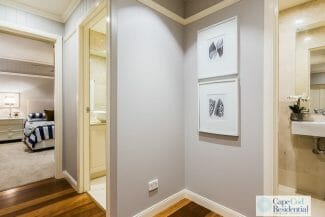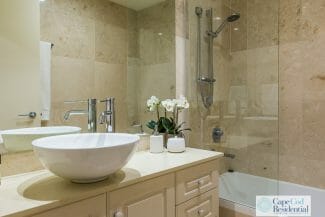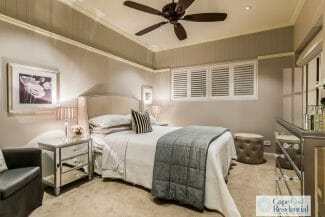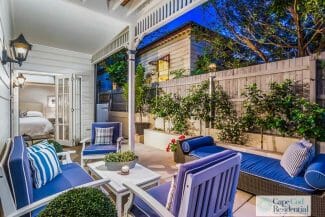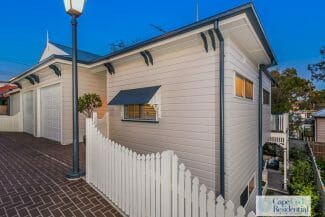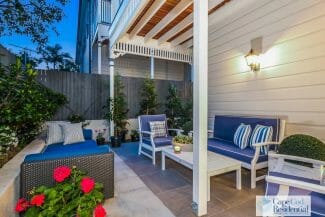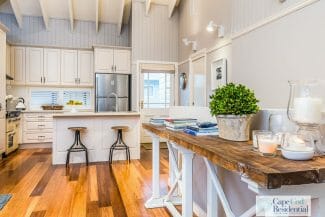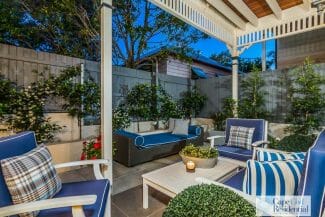Property Details
74B Spring Street, WEST END QLD 4101
Sold $915,000Description
'A Very Rare Find' – House-Sized Town Home, In The Heart Of West End
Townhouse Sold - WEST END QLD
SOLD BY CAPE COD RESIDENTIAL – BRISBANE’S ONLY ‘ALL INCLUSIVE’ STAGING, STYLING AND SELLING REAL ESTATE AGENCY
Located off a quiet street, this charming Hamptons-style residence has been finished to the highest of standards and offers a family, or executive couple, everything they need for a stylish, low maintenance inner city lifestyle, only minutes from transport, shops, restaurants, and the CBD.
Gracefully sprawling over two levels, this immaculate 3 bedroom, 3 bathroom home welcomes you instantly with a serene palette of soft greys and whites, timber floors, crisp white Hamptons style shutters, traditional VJ’s, and pretty French doors and windows.
Enter into the main open-plan living space to be welcomed by soaring raked ceilings throughout, creating an amazing feeling of space. The beauty of these ceilings is further highlighted by strategically-placed custom commercial grade spotlights that encourage light to dance off the rafters and beams, generating a magical ambience.
The living room flows seamlessly through to a separate dining space (crowned with a beautiful chandelier) and out to a pretty deck, surrounded by greenery and bathed in dappled light … a whisper quiet haven in which to enjoy a morning coffee or an evening tipple at dusk.
The traditional custom-made ‘Farmers’ kitchen is as pretty as a picture and features stone benchtops and top of the range appliances, including an striking English ‘Belling’ Freestanding Stove.
Perfect separation of the living spaces in this home is achieved by positioning a second living area downstairs along with the bedrooms.
The main bedroom, with ensuite, flows from the downstairs living room whilst the 2 other spacious bedrooms, further down the hall, enjoy their own privacy and the convenience of a separate shower room and powder room.
One bedroom features designer wallpaper and opens out through bifold French doors onto the paved, leafy courtyard. Wake to birdsong and enjoy your morning coffee in peace and privacy in this beautiful space.
Also on this level is a discreet laundry located in the hall, and extensive under stair storage.
Summary Of Features:
• House-sized townhome with high end architectural features: raked ceilings with exposed beams, VJ walls, picture rails, French doors and windows, timber floors, Hamptons style shutters
• 3 spacious bedrooms with built ins, main bedroom with ensuite
• 3 bathrooms, all with floor to ceiling marble tiles and stone vanities: ensuite, separate shower room downstairs and 2 separate powder rooms, one downstairs and one upstairs
• 2 separate living spaces, upstairs with raked ceilings and ornate chandelier, downstairs with access to entertaining courtyard
• Entertaining deck off the upstairs living room
• ‘Farmers Fine Furniture’ custom kitchen, with 40mm stone benchtops, Bosch Dishwasher and a 900mm ‘Belling’ Freestanding Stove with 5 burner gas cooktop, including wok burner and dual ovens
• Discreet internal laundry on lower level
• Ducted air-conditioning throughout
• Additional ‘Raffles style’ ceiling fans in the bedrooms
• Energy efficient LED lighting and commercial grade light fittings
• Crimsafe doors
• Large 2 car garage
• Low maintainence paved courtyard with herb garden and fragrant foliage
• Low Body Corporate fee
Set in a complex of only 4 very private homes, with pretty street lamps creating an English lane feel, this exquisite low maintenance, luxury home is a unique and special find.
Conveniently situated in the Brisbane State High Catchment Area, this beauty is mere walking distance to transport, local cafes and bars, shops and restaurants, Aldi supermarket, Anytime Fitness, Davies Park Markets, riverside bike tracks and fitness parks, Orleigh Park, bustling Boundary Street … and under 10 mins by car to the CBD … or a delightful 20 minute stroll along the river to the city via the Kurilpa Bridge!
Disclaimer
This property is being sold by auction or without a price and therefore a price guide can not be provided. The website may have filtered the property into a price bracket for website functionality purposes.
Property Features
- Townhouse
- 3 bed
- 3 bath
- 2 Parking Spaces
- Land is 199 m²
- Floor Area is 27 m²
- 3 Toilet
- 2 Garage
- Remote Garage
- Secure Parking
- Dishwasher
- Built In Robes
- Rumpus Room
- Pay TV
- Balcony
- Deck
- Courtyard
- Outdoor Entertaining
- Ducted Heating
- Ducted Cooling
- Fully Fenced
- 0

