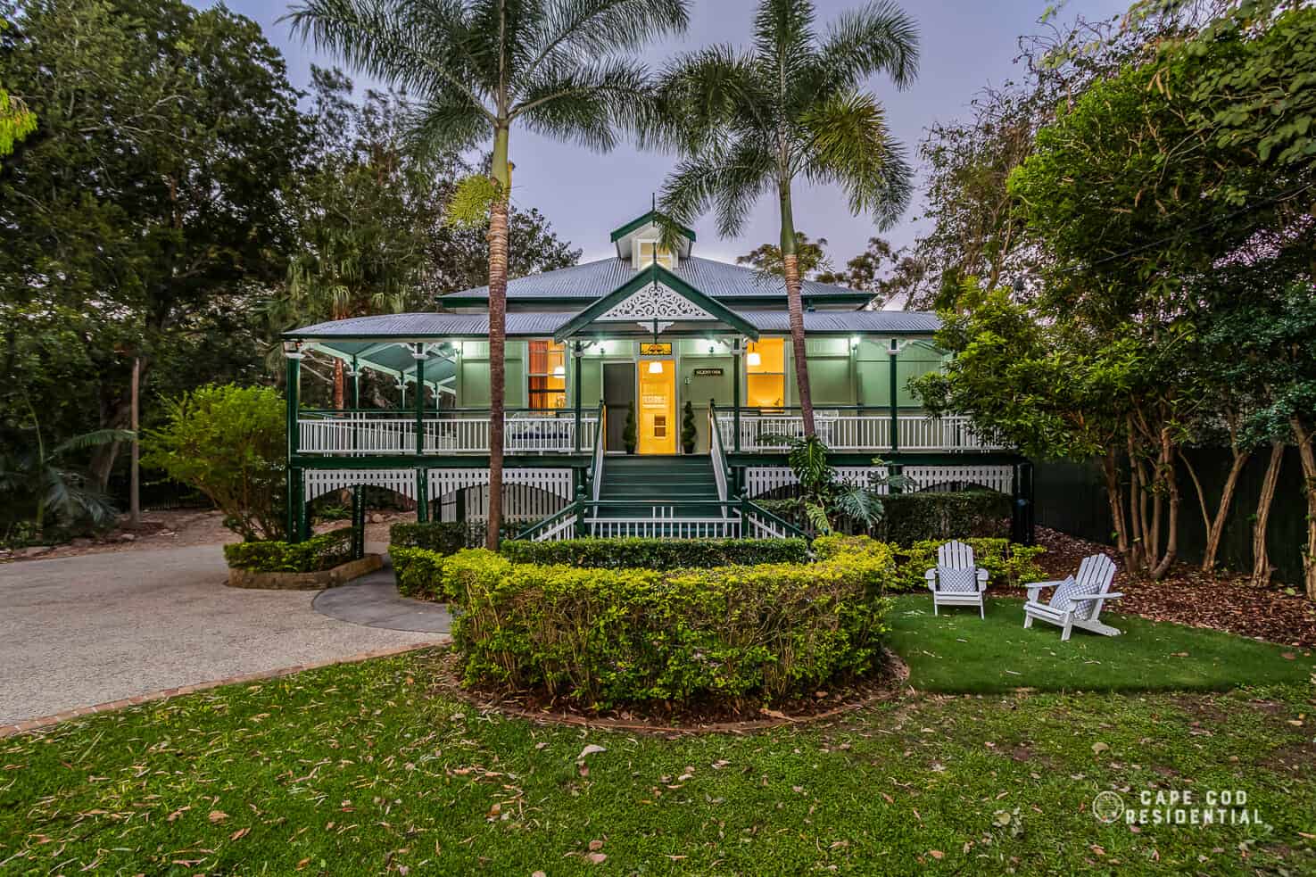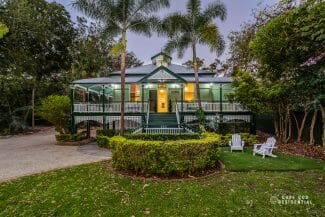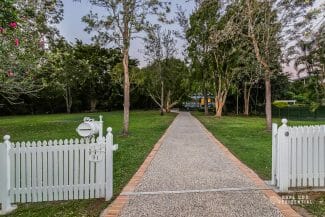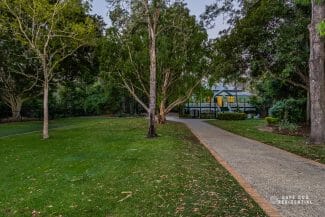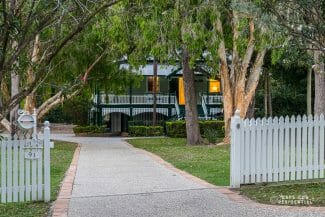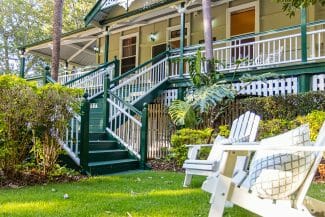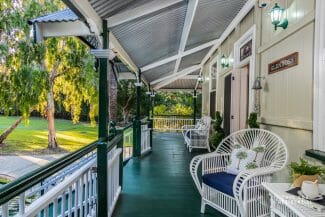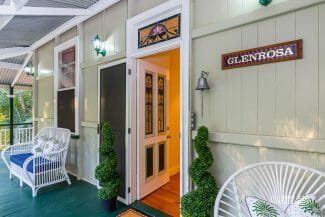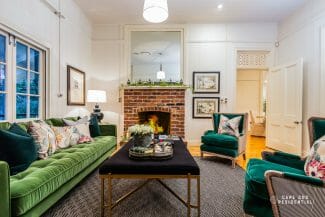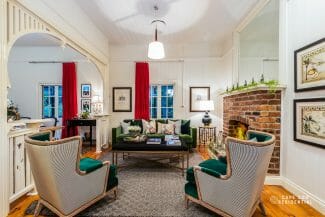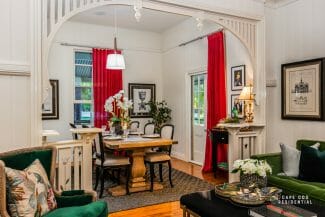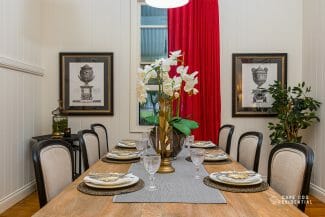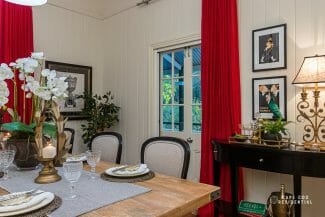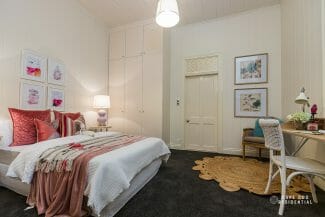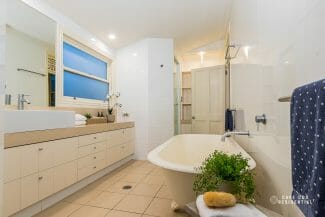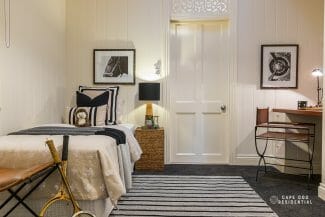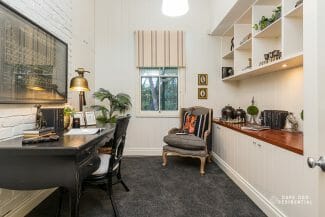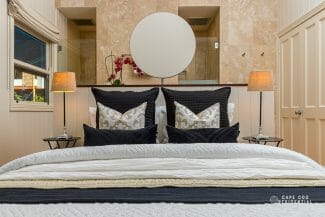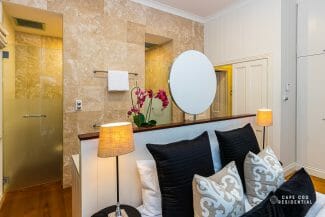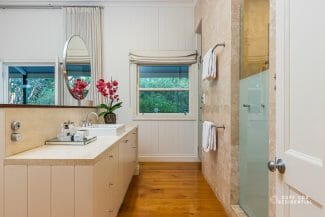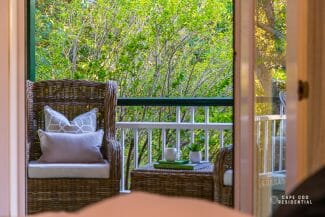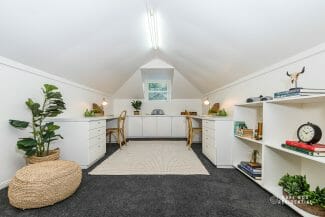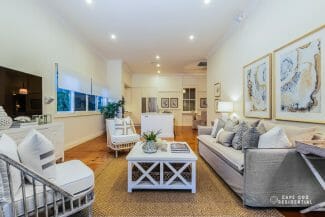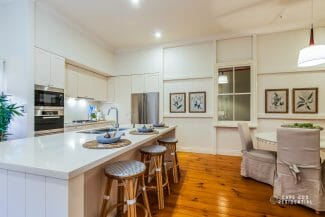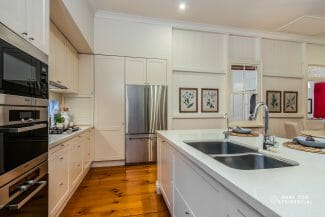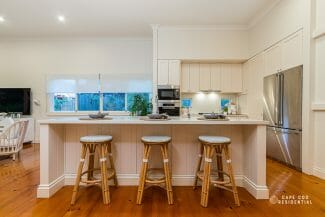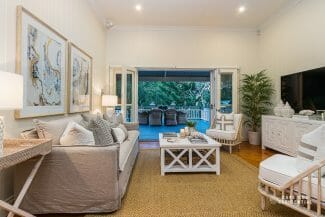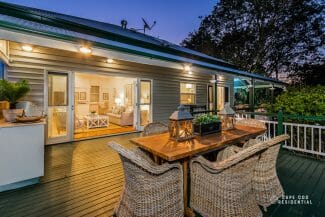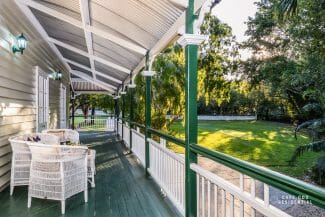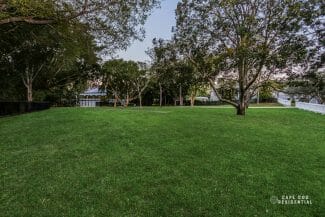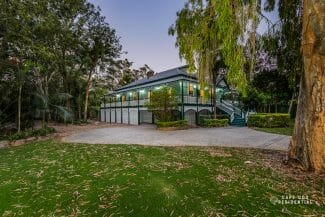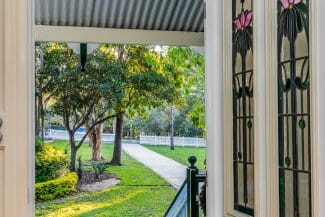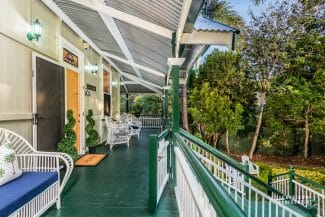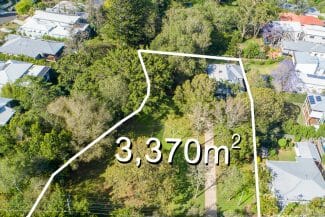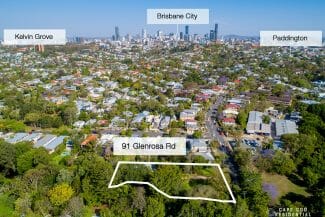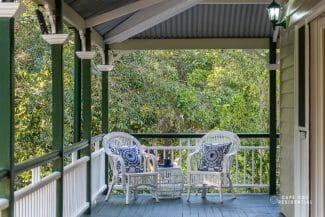Property Details
91 Glenrosa Road, RED HILL QLD 4059
Sold $1,800,000Description
STAGED, STYLED & SOLD BY CAPE COD RESIDENTIAL
House Sold - RED HILL QLD
‘Glenrosa’ – Classical Queenslander on 3770m2
With an air of dignity and elegance, stately ‘Glenrosa’ sits nestled in the most idyllic location, set amongst whispering gum trees, manicured gardens and rolling lawns, and proudly occupying a prized and very rare 3770m2 parcel of inner-city land.
Modern updates have created a very liveable home, optimizing space, light and lifestyle whilst retaining period features from a very gracious age: gleaming timber floors, soaring ceilings, VJ walls embellished with decorative fretwork and picture rails, along with French doors and double hung windows inviting in soft breezes along the sweeping verandahs.
This is a home that suits families of all ages and all lifestyle requirements, providing the ultimate space for total relaxation, remarkable seclusion, and entertainment on a grand scale.
Surrounded by lush tropical and sub tropical plantings, a long driveway leads past the family cricket pitch and lush lawns and ends at the grand entry staircase that leads up on to the sweeping wrap-around verandahs.
Step into an elegant past as you enter the central hall that flows to the formal living and dining rooms that showcase a magnificent fireplace of exposed handmade bricks, decorative fretwork and archways.
Enjoy after dinner drinks with your guests in front of a roaring fire, whilst the children play in the well separated casual living spaces at the rear of the property.
Open-plan family living is set around a pretty Provincial-style kitchen which boasts stone bench tops, top of the range Miele appliances, and a highly functional island bench inviting the family to come together at meal times.
Casual living spills out onto the expansive rear entertaining deck that is serviced by an integrated BBQ.
With an abundance of room to dine, lounge and entertain, this beautiful breezy alfresco space offers a serene outlook over the lush gardens and grounds below.
The master bedroom is located at the rear of the property and enjoys beautiful vistas over the gardens through two sets of French doors opening onto the rear section of the verandah. Morning coffee in the shadows of the verandah, surrounded by birdsong is a heavenly way to start the day.
The stunning master ensuite is cleverly incorporated into the master suite creating a luxe hotel vibe. It features a separate shower and toilet, as well as a pretty dressing table set up with sink and elegant mirror.
The 3 other built-in bedrooms are well-separated from the master retreat. One bedroom features custom cabinetry, perfect for use as a home office as well as a bedroom, and the other two bedrooms feature floor to ceiling robes and are both serviced by a central dual-entry ensuite bathroom.
A spacious air-conditioned attic study or extra bedroom, with access via ladder from the casual meals area, is cleverly tucked into the roofline and features lush new carpet and built in cabinetry. It presents a wonderful opportunity for extra accommodation – possibly a teenager’s retreat or the perfect home office environment.
The lower level of the home offers a 2-car garage, ample storage and room for a workshop.
Summary Of Features:
* Renovated classical Queenslander
* 3770sqm level block
* Ornate period features: high ceilings, original timber floors, VJ walls, decorative fretwork and picture rails, leadlight detailing
* 4 bedrooms, plus attic study or 5th bedroom
* Formal living and dining rooms
* Open-plan family living spaces, flowing to a large entertaining deck and wrap around verandahs
* Provincial-style kitchen with stone benchtops, 5 burner gas cooktop, Miele appliances
* Ducted airconditioning
* Security system and crimsafe screens
* Manicured established gardens and lawns, with tropical and subtropical plantings
* Remote entry driveway gate
* Two car garage with unlimited offstreet parking
* Under house storage
Seemingly a world away, yet a mere 3 km from the Brisbane CBD, ‘Glenrosa’ is minutes to the restaurants and shops of Park Road Milton and Paddington, and close to some of the best inner city schools in Brisbane.
‘Glenrosa’ is a whisper-quiet sanctuary in a perfect location.
Property Features
- House
- 4 bed
- 2 bath
- 2 Parking Spaces
- Land is 3,770 m²
- 3 Toilet
- 2 Ensuite
- 2 Garage
- 2 Open Parking Spaces
- Secure Parking
- Study
- Dishwasher
- Built In Robes
- Workshop
- Balcony
- Deck
- Outdoor Entertaining
- Fully Fenced
- 0

