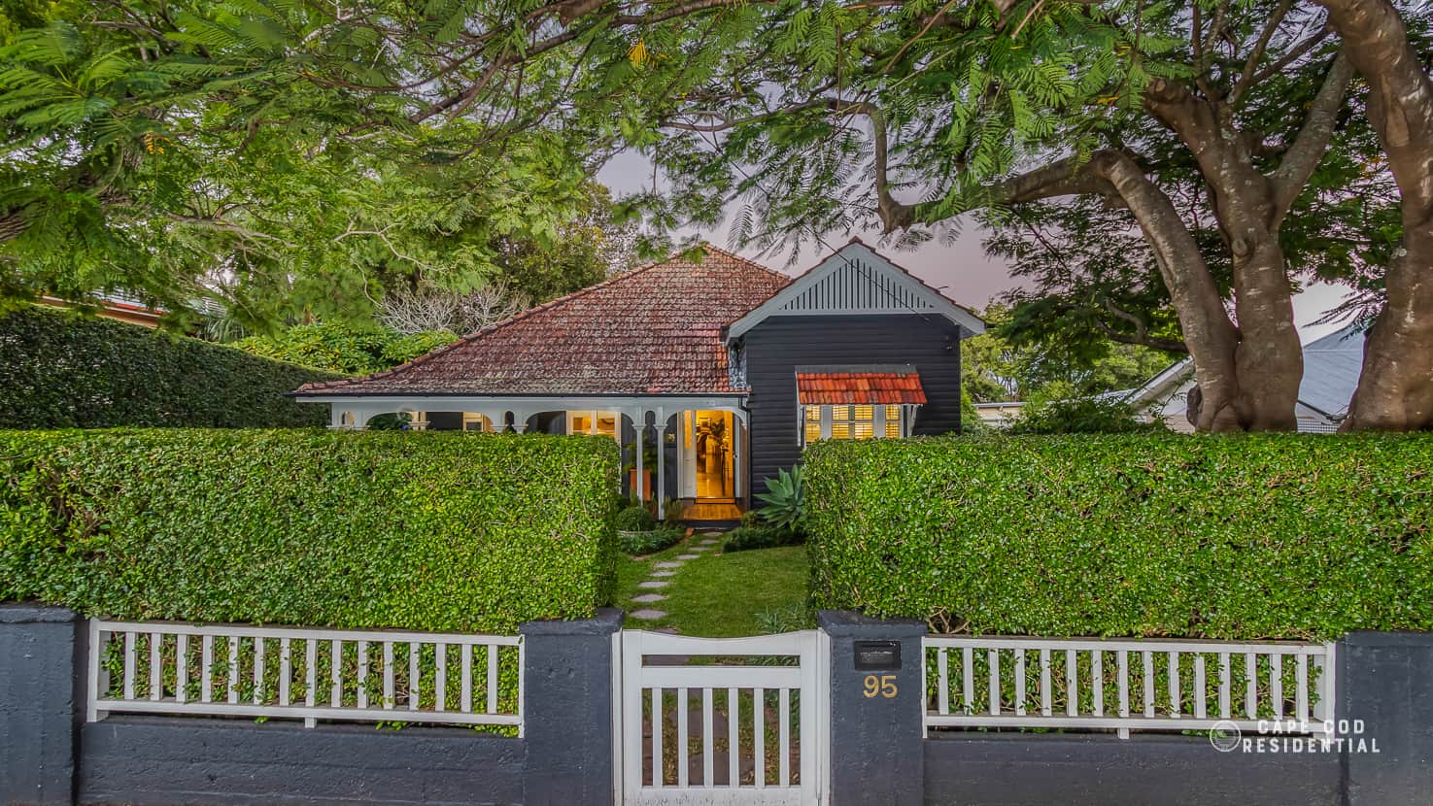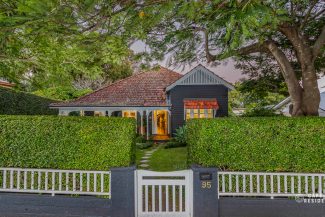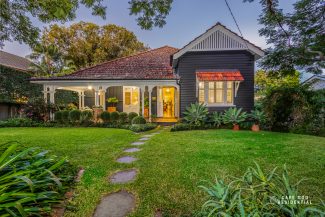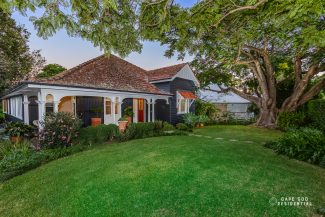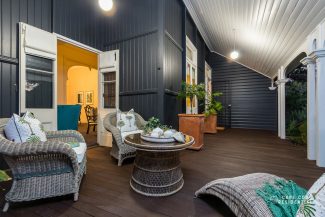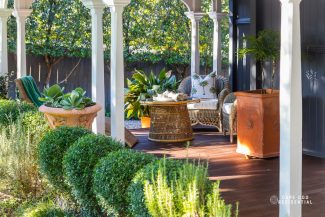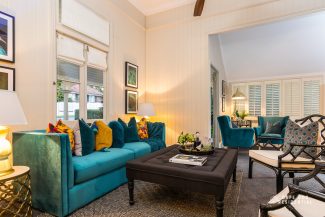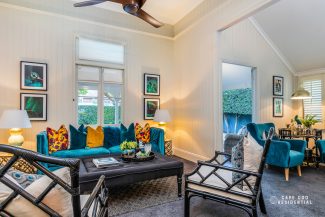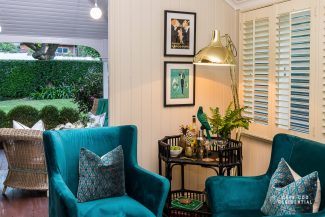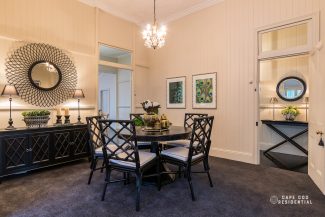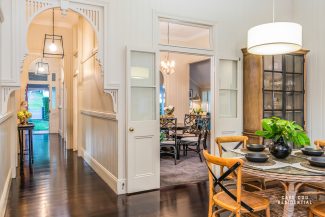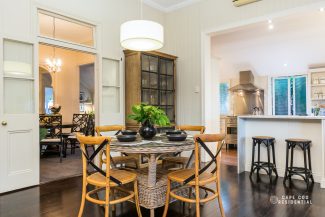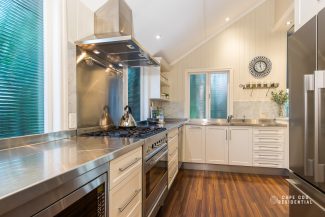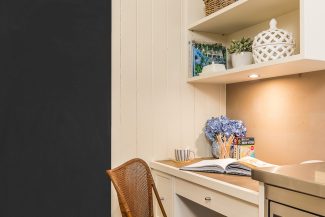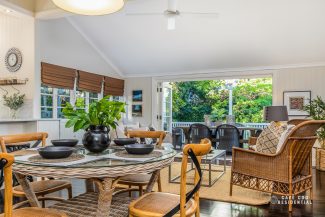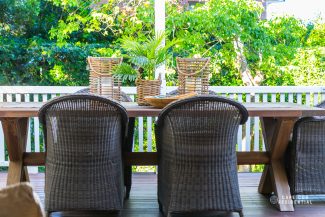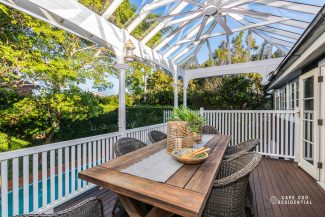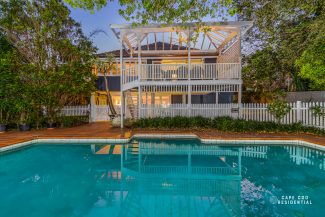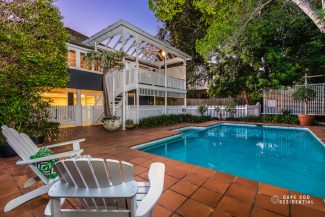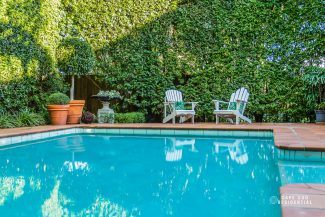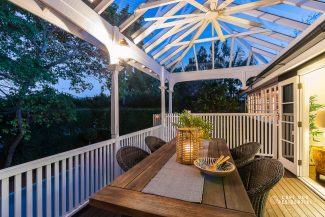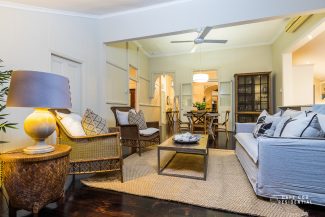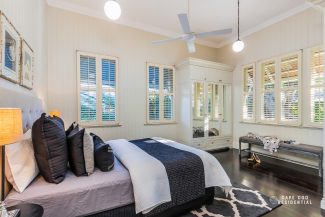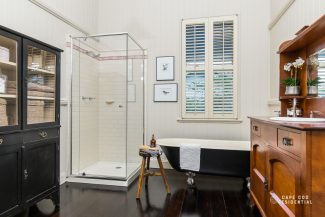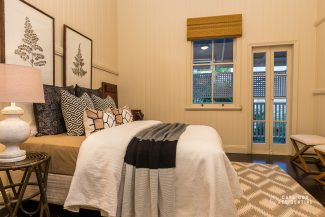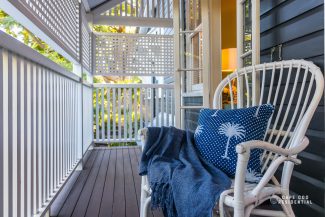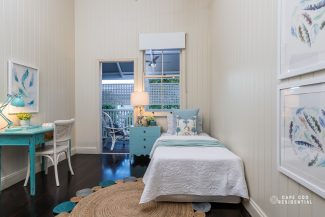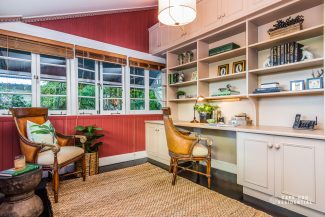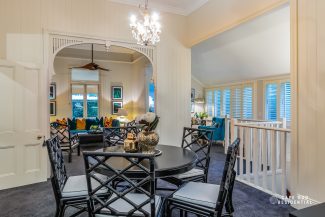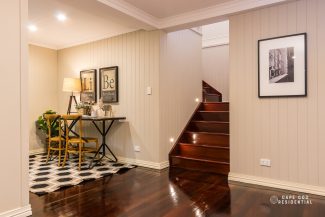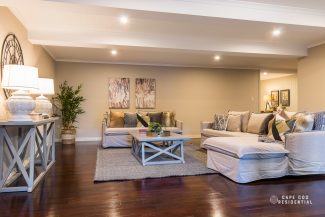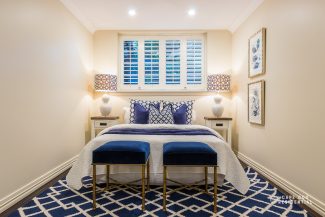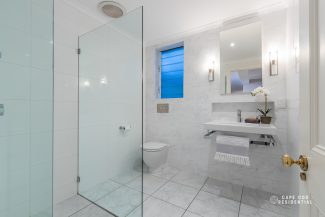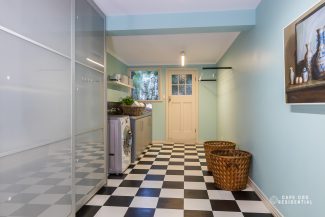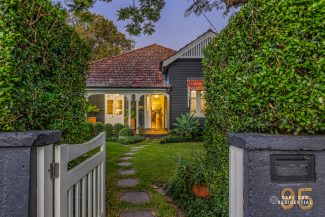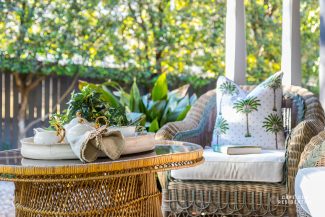Property Details
95 CHRISTIAN STREET, CLAYFIELD QLD 4011
SoldDescription
STAGED, STYLED AND SOLD BY CAPE COD RESIDENTIAL
House Sold - CLAYFIELD QLD
Surrounded by immaculately preserved character homes, in one of Clayfield’s most prestigious streets, this charming and cherished family home enters the market for the first time in 35 years.
Set on a glorious 809m2, in tightly held, blue-chip Clayfield, graceful ‘Edina’, circa 1920’s, hints at a bygone era and mesmerizes as soon as you enter her ‘pretty as a picture’ lush manicured gardens.
Set over two expansive levels, this magnetic character home offers wonderful indoor and outdoor spaces to live and retreat. Original features abound, with modern enhancements creating space, function and great separation of living for the busy family.
On entry, inviting lush lawns, manicured hedges and topiary trees, and the shade of a grand Poinciana tree, hint at the relaxed Queenslander lifestyle on offer in this exquisite home.
Entry is via a low front porch that connects the home with the leafy gardens, and offers a serene spot for enjoying afternoon tea or the pages of a good book!
The entry hall features original timber floors, soaring pressed metal ceilings, decorative fretwork and stunning designer lighting. To the left, you will find an open-plan living and dining space, with fresh paint and plush new carpets, featuring original French doors, which connect the formal living/dining spaces to the front entry porch. Look up! The original pressed metal ceilings are to die for!
The main bedroom is adjacent to this living space and features elegant built-in mirrored robes, plantation shutters, and double-hung windows that invite the lush garden views into the home.
The breezy hall continues through to the casual living/dining space at the rear of the home, which opens through French doors onto a stunning entertaining deck with a glass-roofed conservatory, capturing soft dappled light from the leafy surrounds. Entertain family and friends all year ’round in this truly magical space, whilst taking in the views of the sparkling salt-water pool and private gardens below.
The modern Wyer and Craw kitchen serves the dining space with a convenient breakfast bar … and features great storage, beautiful Carrara marble and stainless steel benchtops, high-end European appliances, and a cute kitchen office nook. The perfect spot to plan the busy family schedule.
3 other bedrooms are located on this entry level, with 2 opening through French doors onto a private deck on the side of the home.
The charming family bathroom features a beautiful freestanding claw-foot bath and a traditional timber vanity, embracing the heritage of this nostalgic home.
The lower level of the home opens to an expansive family living area that connects through a bank of French doors to the lower entertaining terrace and pool. Providing great separation of living, this grand space is perfect for teenagers or independent living, with another bedroom and bathroom servicing this level, along with a very large laundry, featuring a linen press and separate side access.
Take advantage of this wonderful Clayfield location, with access to all major arterial roads and tunnels (Clem7, Inner City Bypass, Airport Link, Gateway Motorway). Brisbane is at your fingertips! Bus and train transport options connect to the CBD, 6km away, and Clayfield College and St Margaret’s Anglican Girls School are mere walking distance.
This is the best Clayfield has to offer. A prime location and a beautifully preserved piece of Brisbane’s history.
A must see!
Property Features
- House
- 4 bed
- 2 bath
- 2 Parking Spaces
- Land is 809 m²
- 2 Toilet
- 2 Garage
- Secure Parking
- Study
- Dishwasher
- Built In Robes
- Rumpus Room
- Deck
- Outdoor Entertaining
- Fully Fenced
- 0

