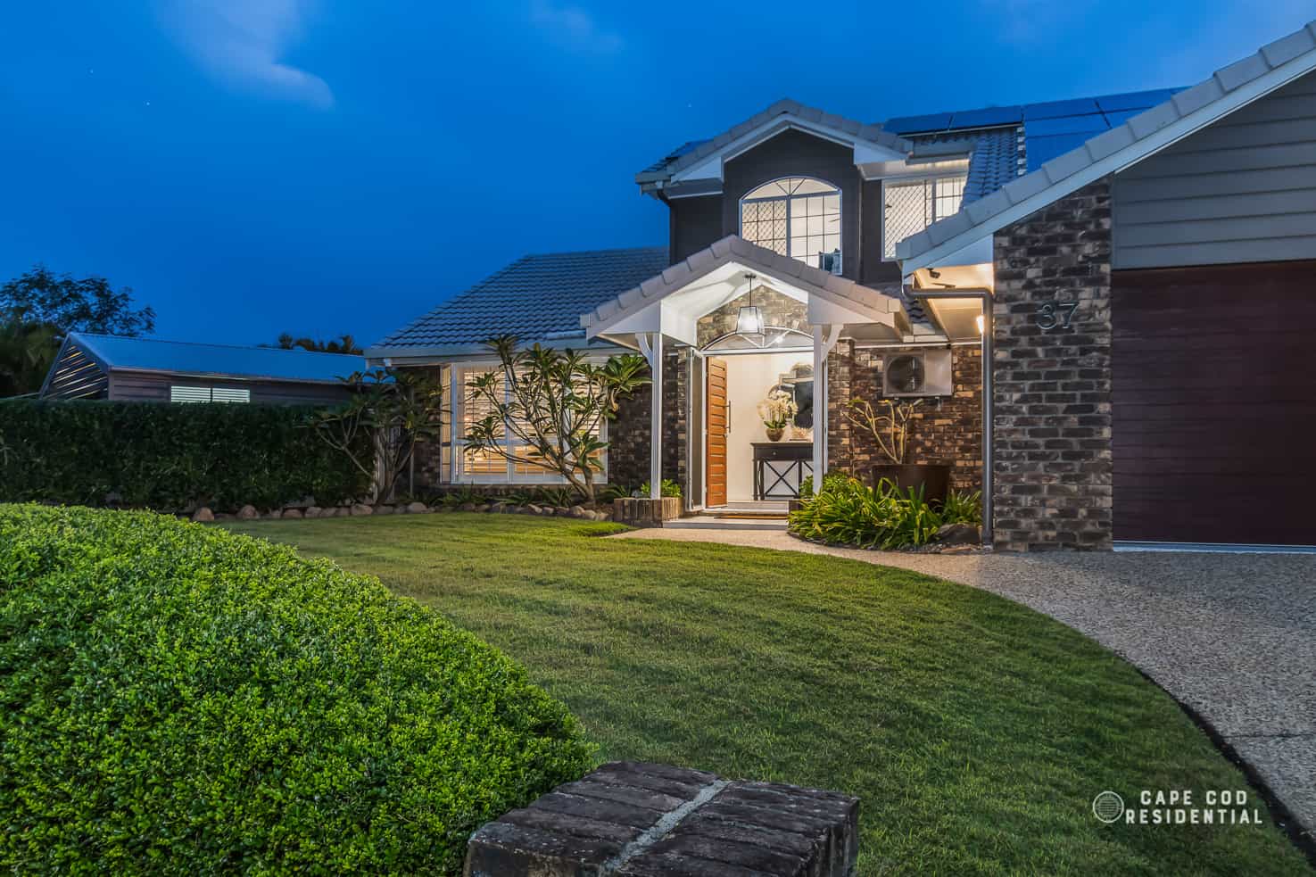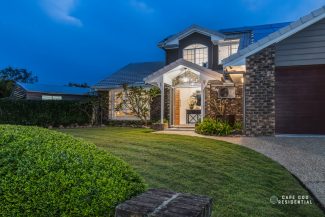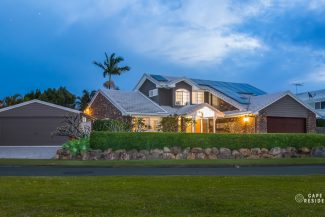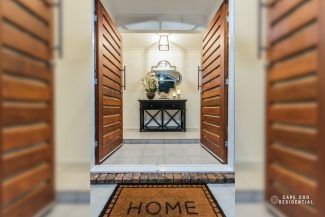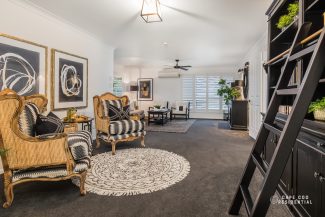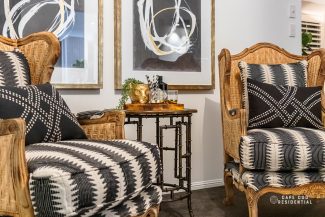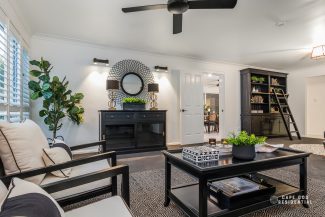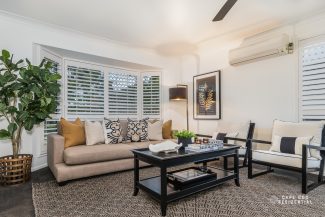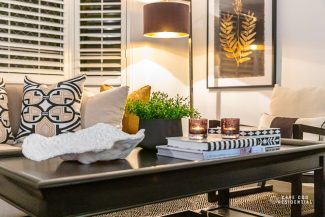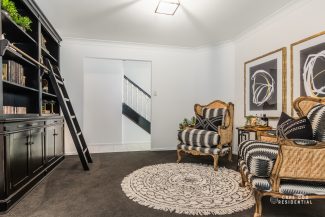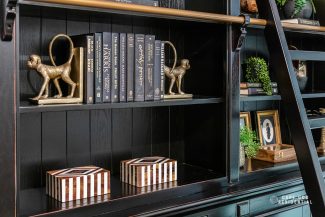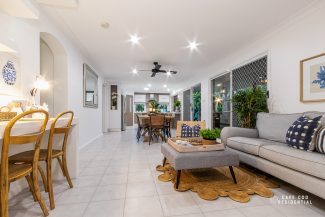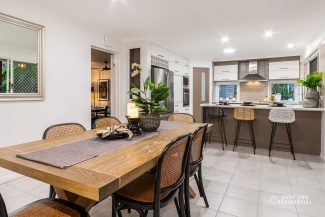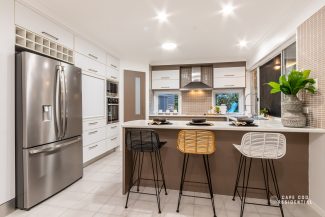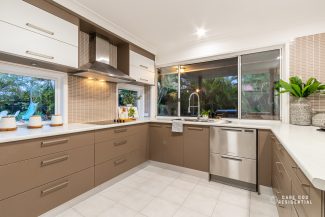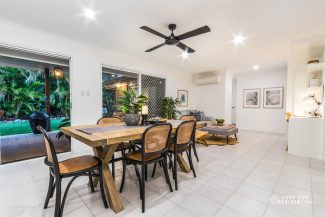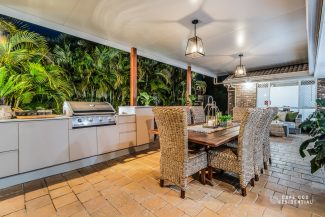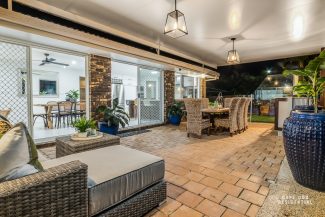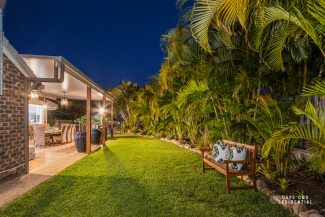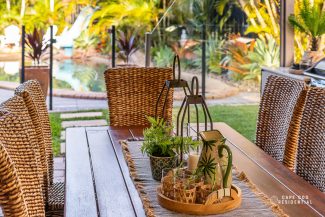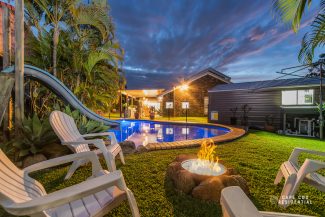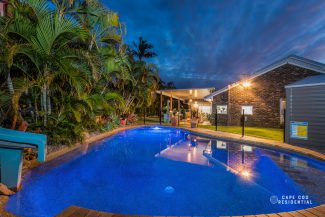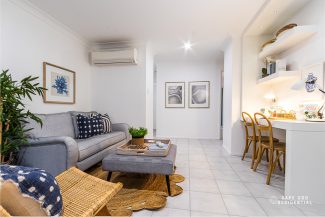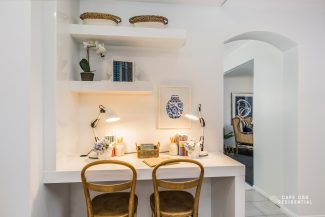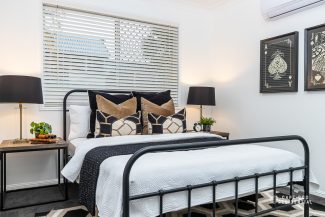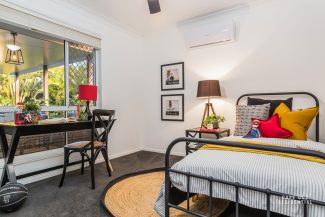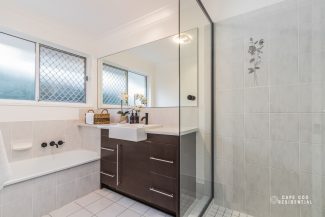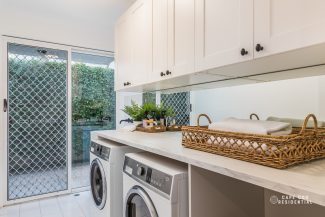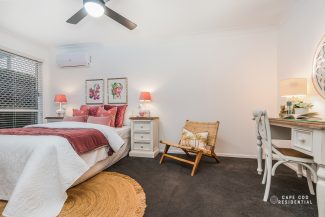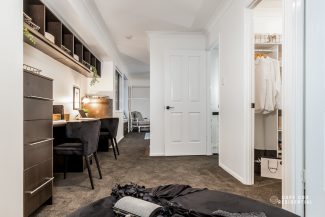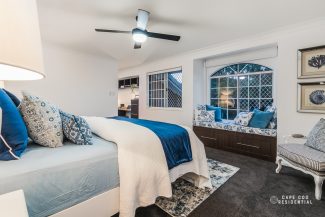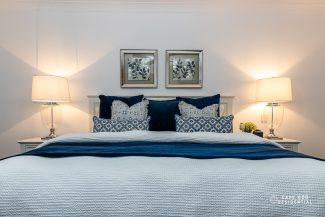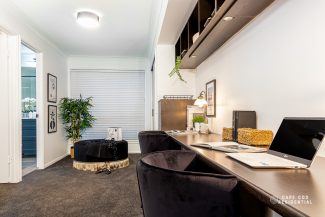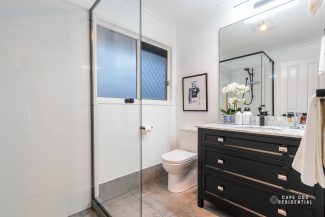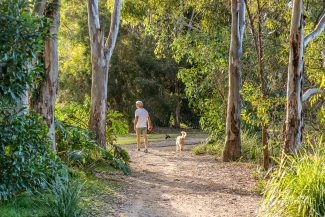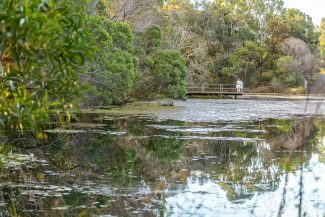Property Details
37 Riesling Street, THORNLANDS QLD 4164
Sold $882,000Description
STAGED, STYLED AND SOLD BY CAPE COD RESIDENTIAL
House Sold - THORNLANDS QLD
STAGED, STYLED AND SOLD BY CAPE COD RESIDENTIAL
FAMILY LIVING AT ITS FINEST
Superbly positioned directly opposite the Crystal Waters Park and Wetlands, and just moments from quality schools, conveniences and transport, this impressive family home enjoys a truly serene outlook and offers a variety of indoor and outdoor spaces for relaxed living and entertaining.
Enjoying an immaculately landscaped 922sqm block, with a tropical pool and lush level lawns, this 4 bedroom home is tailor made for family life, with generous living spaces and quality inclusions.
Enter through manicured gardens into a light-filled entry foyer that flows through to the expansive formal lounge room. With ample room for entertaining, relaxing and formal dining if required, this inviting and functional room features lush carpets and fresh white plantation shutters and can be closed off from the informal living areas, providing great separation of living for a large family.
The open-plan family living and dining zone at the rear of the home encompasses the modern entertainer’s kitchen that features a convenient breakfast bar, extensive storage, modern stainless steel appliances and a walk-in pantry.
The family areas connect seamlessly with the expansive under-cover entertaining terrace, featuring a built-in outdoor kitchen with BBQ, fridge and storage. Total privacy is guaranteed in this tropical outdoor haven, with an outlook over lush, hedged lawns and the sparkling, heated salt-water pool.
Entertain family and friends in this wonderful sanctuary or gather around the firepit by the pool, whilst the children safely play on the lush lawns beyond. The large backyard is fully fenced with the delightful addition of a children’s cubby house.
Beyond the remote 2 car garage in the home, there is also another separate 2 car garage and workshop discreetly positioned to the left of the front elevation. It features drive-through access to the backyard and provides the perfect opportunity for a studio, home business, or that ever-so-desired man cave!
The 3 spacious built-in bedrooms on this level of the home are well separated from the master bedroom upstairs, enjoying their own ‘wing’ serviced by a modern family bathroom with a bath, and a separate toilet with an extra powder room basin.
The laundry is located close-by and enjoys ample storage options in addition to the 2 linen presses in the hall outside.
On the upper floor, parents can enjoy a truly opulent master retreat. This level of the home first opens to a spacious study/home office, with custom desks and cabinetry. Adjacent, a functional walk-in robe and extra mirrored robe storage creates a beautiful dressing room that is serviced by the modern ensuite.
This open-plan study flows to the generously sized master bedroom that features a light-filled bay window overlooking parklands and Crystal Waters Lake.
Step away from the world, and recharge in this peaceful space, reminiscent of a luxury hotel suite.
Summary Of Features:
* Contemporary 2 level home on a generous 922m2, in a quiet, leafy location opposite parklands
* Versatile formal and informal living spaces
* 4 over-sized bedrooms (all built-in): master with home-office, balcony, ensuite, walk-in robe and dressing room
* 2 full bathrooms, plus powder room
* Central entertainer’s kitchen, with loads of storage, large pantry, quality appliances and breakfast bar
* Large laundry with great storage and 2 linen presses
* Air conditioning and ceiling fans throughout
* Security system
* Solar
* Large private alfresco entertaining terrace and outdoor kitchen with BBQ and fridge
* Solar heated salt-water pool
* 4 car lock-up car accommodation, including workshop facilities
* Garden shed and children’s cubby house
* 922 m2 of immaculately landscaped gardens and hedges
Positioned within close proximity to sporting amenities, parks, the bay, the Straddie ferry, the prestigious Raby Bay lifestyle precinct, and great schools (walking distance to Carmel College, catchment for Cleveland SHS and Bayview Primary), this wonderful property offers the ultimate lifestyle package.
A true family paradise.
Property Features
- House
- 4 bed
- 2 bath
- 4 Parking Spaces
- Land is 922 m²
- Ensuite
- 4 Garage
- Remote Garage
- Secure Parking
- Study
- Dishwasher
- Built In Robes
- Workshop
- Outdoor Entertaining
- Shed
- Fully Fenced
- 0

