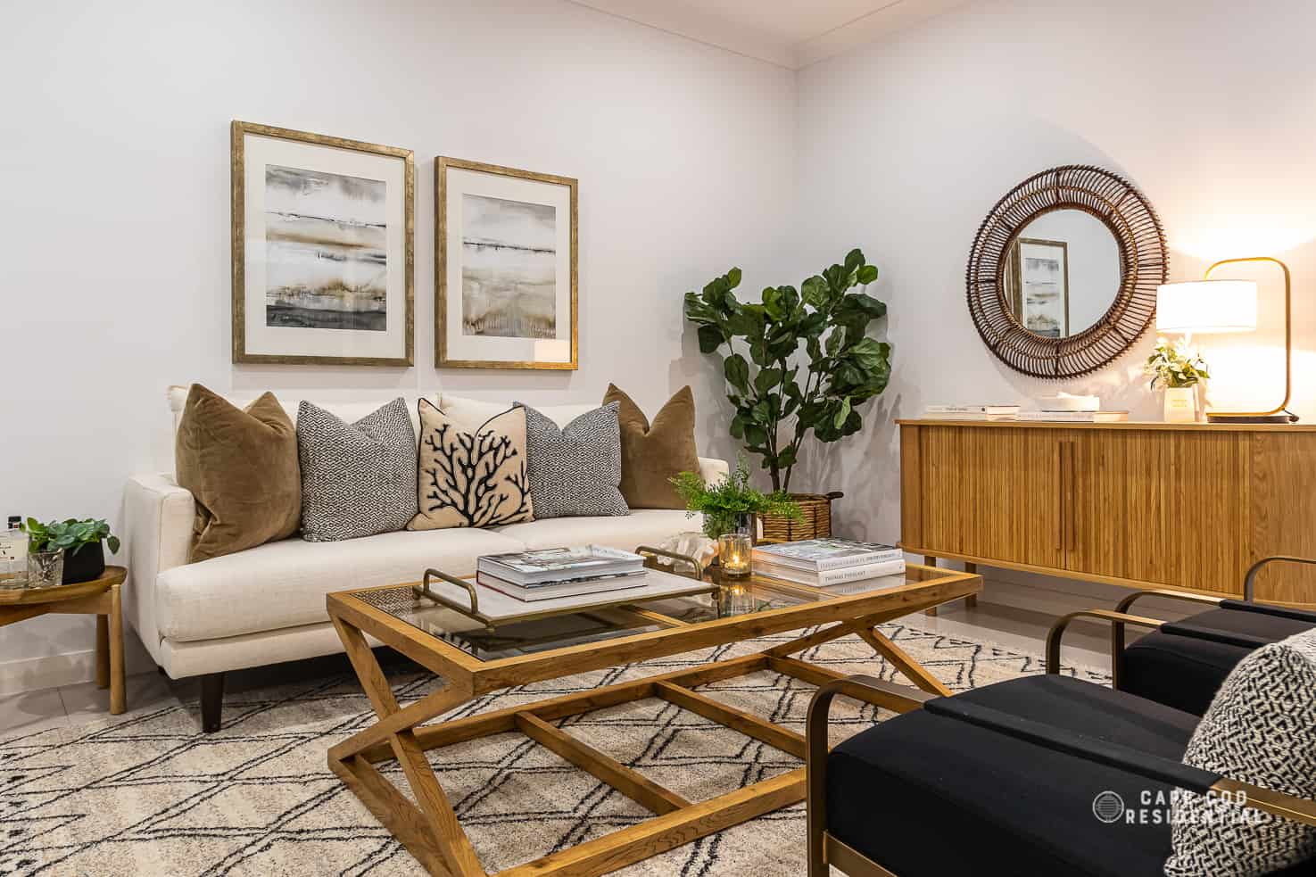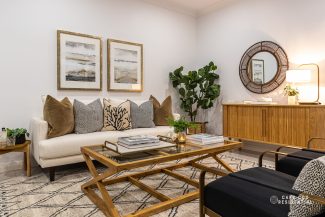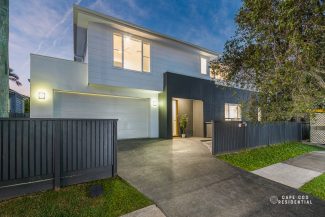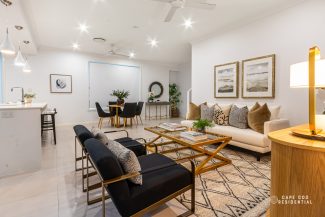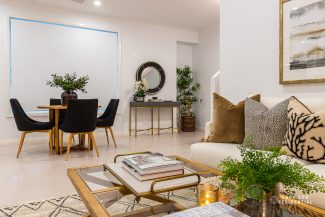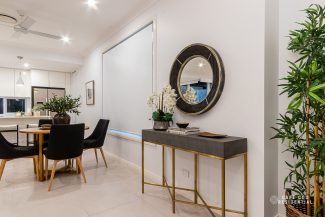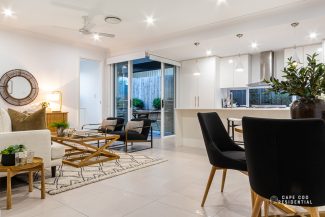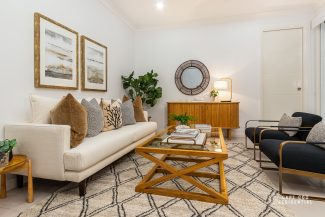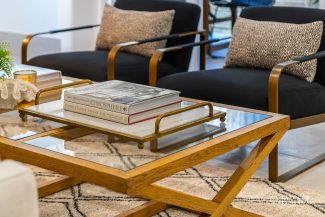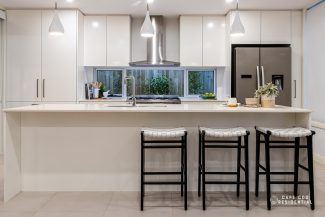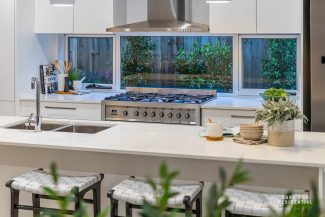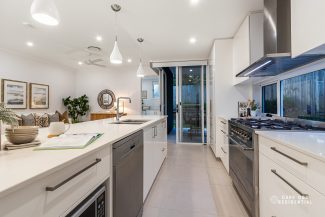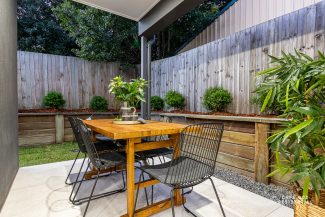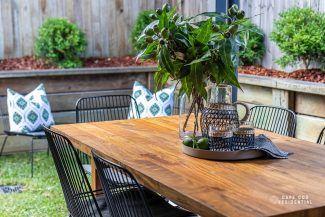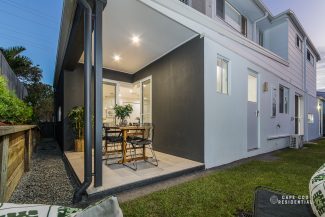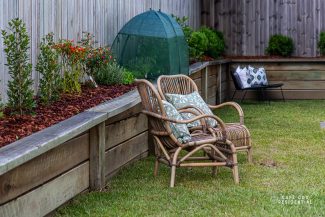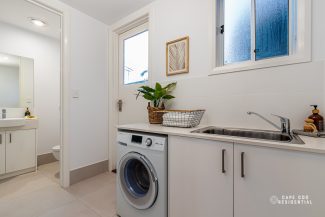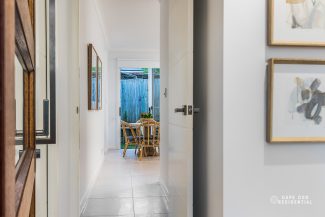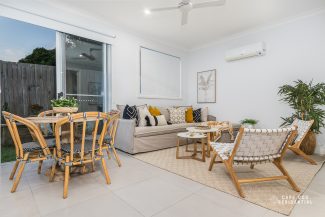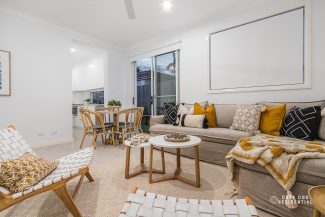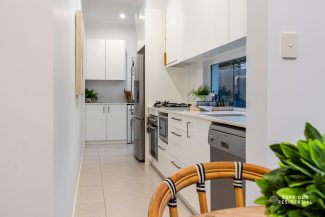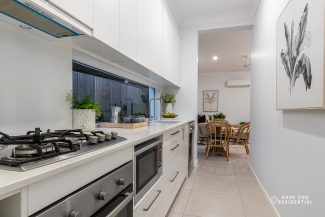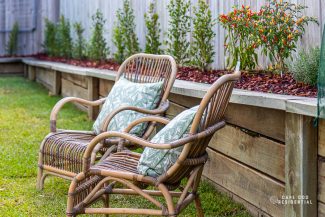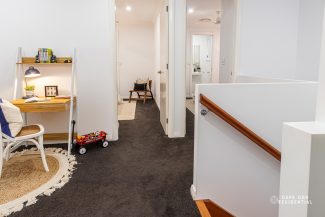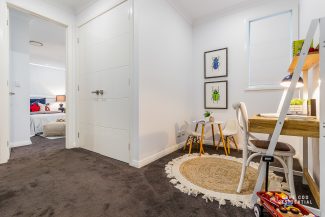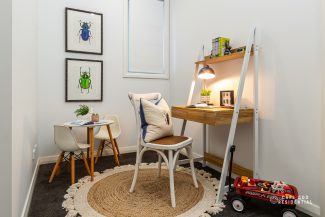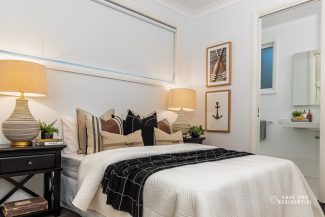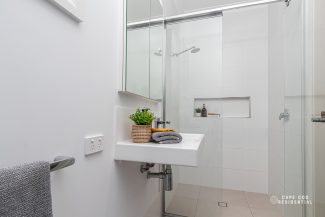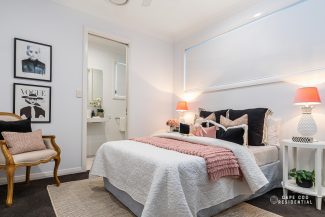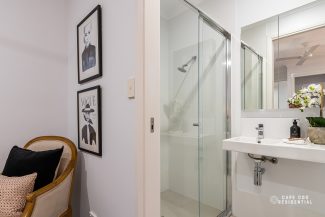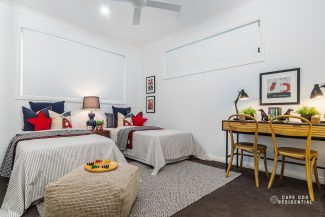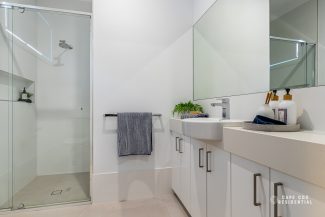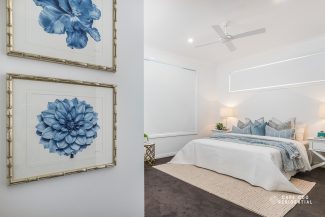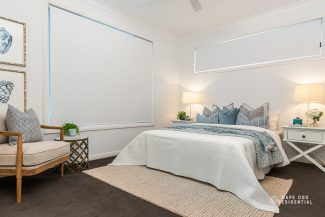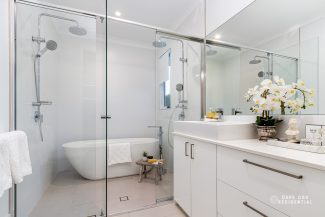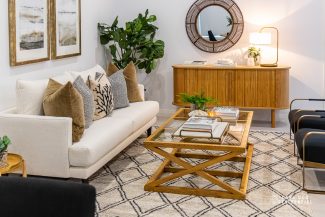Property Details
104 Seville Road, HOLLAND PARK QLD 4121
Sold $1,265,000Description
STAGED, STYLED & SOLD BY CAPE COD RESIDENTIAL
House Sold - HOLLAND PARK QLD
OUTSTANDING FAMILY LIVING IN A PRIME HOLLAND PARK LOCATION
Positioned in an extremely convenient central location, in highly desirable Holland Park, this immaculate ‘as new’ contemporary home has been designed to meet the needs of the modern family seeking independent and versatile living options.
Enjoying a low maintenance block, mere walking distance to shops and transport, this delightful residence is all about efficiency and convenience, boasting 5 ensuited bedrooms and a completely self-contained living space included on the lower level. Perfect for independent/dual living.
The fresh white palette impresses immediately on entry, with the home opening up to a light-filled open-plan living space with an inviting modern kitchen taking centre stage.
Showcasing a perfect blend of practicality and style, the kitchen features stone benchtops, a large island bench that invites casual dining, and a grand 6 burner SMEG stove providing the home chef with only the best for family meals and entertaining.
The living area and kitchen connect to an entertaining terrace perfect for outdoor dining and providing access to the neat and compact low maintenance rear garden, complete with herb garden and fresh landscaping.
A laundry, with a separate entrance and a powder room, also provides great utility in this section of the home.
Enjoying a separate entry, the self-contained apartment is also located on this lower level of the home.
Offering immense versatility with living options, this wonderful space could be purposed as a rumpus room or media zone (with the added convenience of an additional, yet separate, kitchen in the home, for entertaining) or configured for guests, extended family or teenagers, with the galley kitchen, laundry and ensuite bathroom providing completely independent facilities.
Upstairs, 4 expansive bedrooms each enjoy their own luxurious ensuites. Teenager heaven!
The opulent master bedroom provides a further destination and sanctuary from daily family life with plenty of room for occasional furniture, a large walk-in robe and a glamorous ensuite, complete with a free-standing bath.
The upper level also features a separate study space and a large linen press.
Summary of Features:
* As-new contemporary family home on a low maintenance city block
* 5 bedrooms (all ensuited)
* 5 bathrooms
* Versatile living options with separate, self-contained living, featuring an ensuite, galley kitchen and laundry.
* Open-plan living flowing to an outdoor dining terrace and low maintenance gardens
* Chef’s kitchen with stone benchtops and SMEG appliances, including a 6 burner stove
* Separate upstairs study zone
* Ducted airconditioning and fans
* Large double lock-up garage with fresh epoxy flooring
Perfecting an enviable blend of style, functionality and exceptional convenience, this first class family home is located close to quality independent and public schools, local shopping and dining establishments, and offers easy access to major arterial roads and the bus way … all within just 8 kms of the Brisbane CBD!
Property Features
- House
- 5 bed
- 5 bath
- 2 Parking Spaces
- Land is 306 m²
- 6 Toilet
- 5 Ensuite
- 2 Garage
- Remote Garage
- Secure Parking
- Dishwasher
- Built In Robes
- Broadband
- Outdoor Entertaining
- 0

