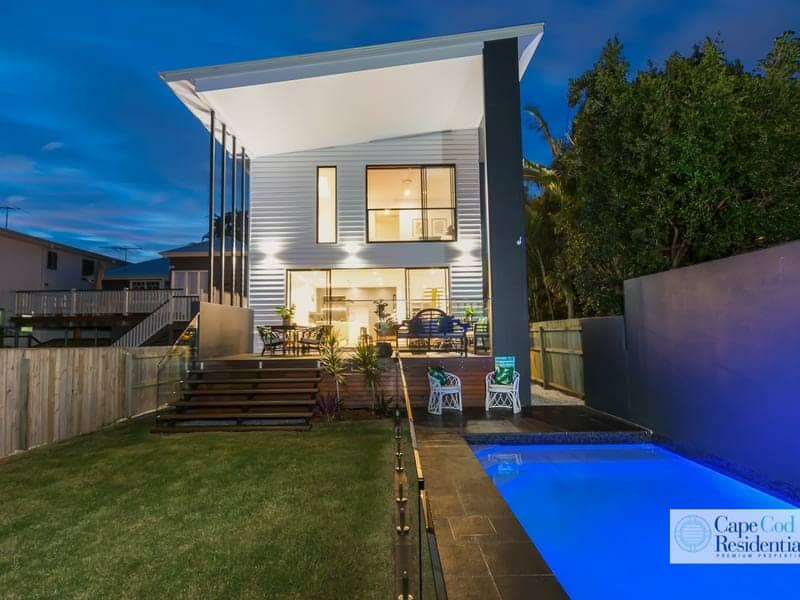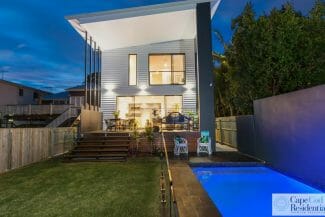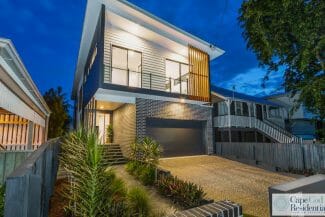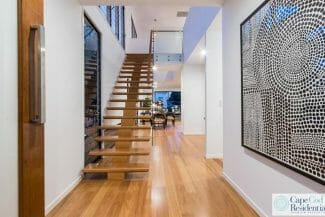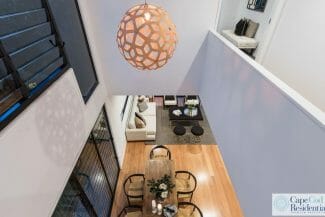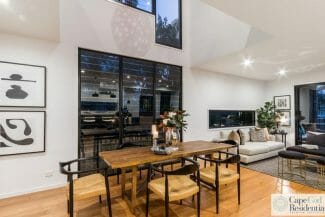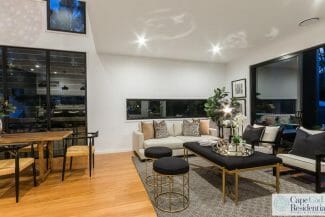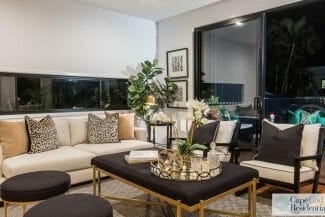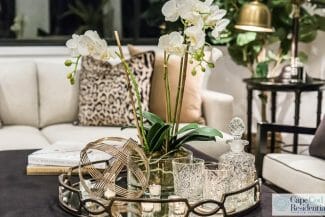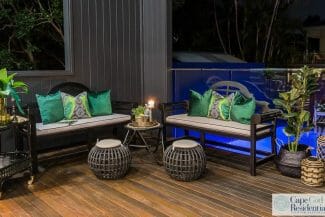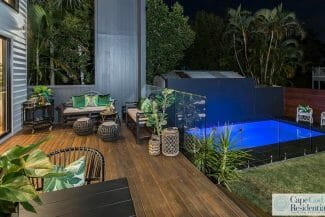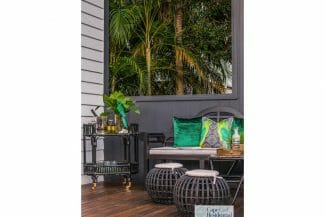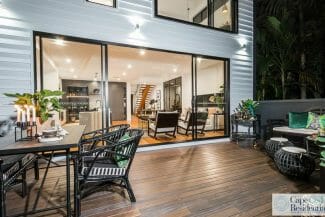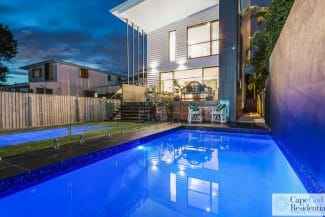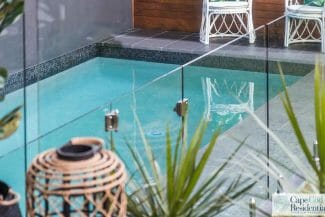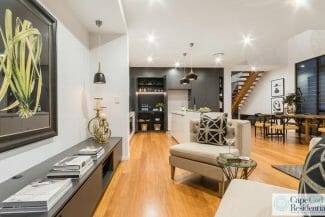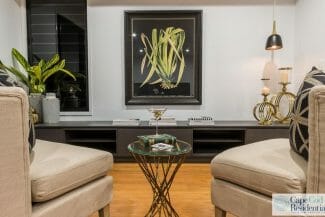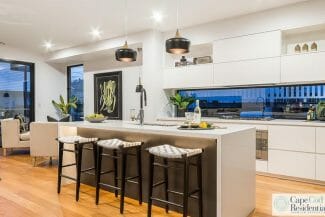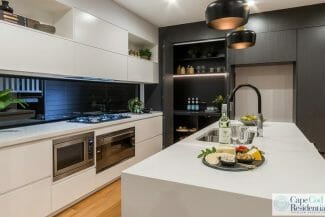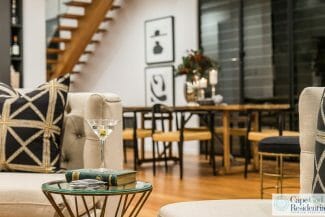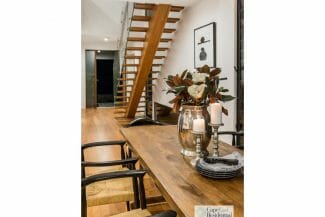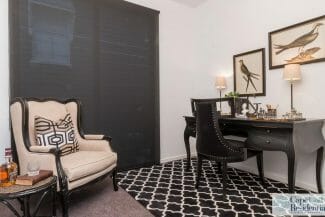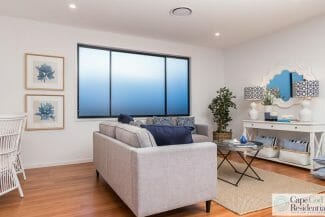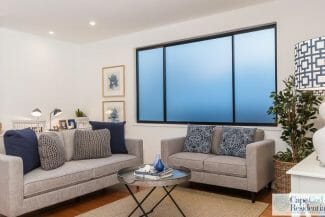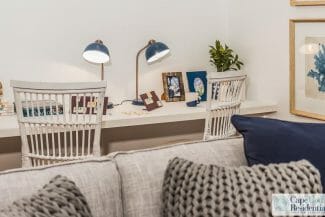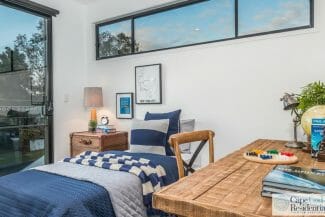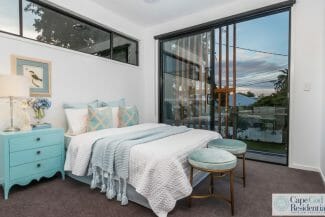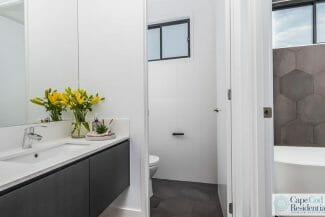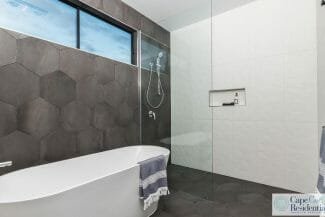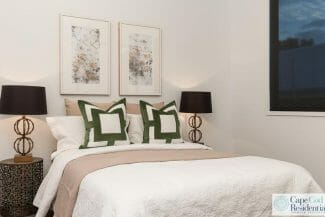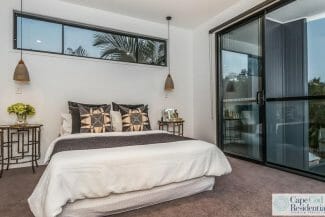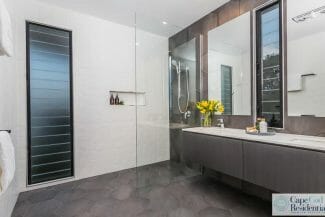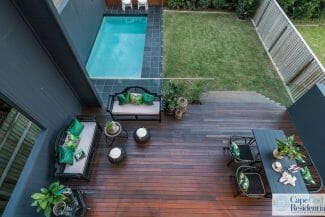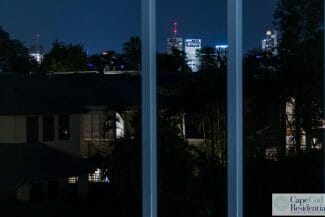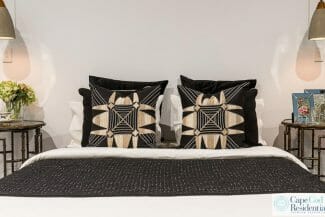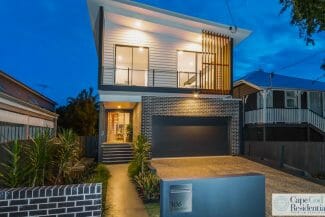Property Details
106 Barton Road, HAWTHORNE QLD 4171
Sold $1,590,000Description
Contemporary Masterpiece in Blue Chip Hawthorne
House Sold - HAWTHORNE QLD
SOLD BY CAPE COD RESIDENTIAL – BRISBANE’S ONLY ‘ALL INCLUSIVE’ STAGING, STYLING AND SELLING REAL ESTATE AGENCY
Enviably positioned and magnificently appointed, this brand new, north-facing, architecturally-designed home is the epitome of stylish living.
With access to all of the luxuries and conveniences that highly coveted Hawthorne has to offer, this remarkable home presents as one of the most desirable residences in this outstanding location.
Showcasing optimal style and quality, over 2 levels of living, this 4 bedroom, plus study, contemporary home offers intelligent design, using space and natural light to great advantage.
A stunning architectural glass and timber staircase welcomes you on entry, and provides immediate insight into the essence of this beautiful home.
Progressing from the entrance, the soaring, window-framed stairwell and dining voids act in concert to create a sense of opulence and luxury that draws you into the central area of the home, where living, dining and entertaining options abound.
With its serene white palette, and inviting timber floors, this lower level living space is everything you would expect from a home of this calibre.
The sleek, fully-appointed kitchen takes pride of place in the centre of this space. Featuring a 5 burner gas cooktop; 900mm oven; integrated dishwasher and microwave; bi-fold appliance storage and pantry; and ample cupboard and drawer space, it is elegantly finished in a rich chocolate hue, with a caesarstone waterfall island bench and designer pendant lighting.
The highly versatile living and dining space features custom TV cabinetry and flows effortlessly to a spacious, under cover entertaining deck.
With a spectacular 6m high ceiling, it spans the width of the home and provides the opportunity to share the lifestyle benefits of this magnetic home with friends and family, in all weather types, all year ’round.
Down a few steps from the deck, lush lawn flows to the swimming pool and pool terrace. This is a perfect space for children to safely play under watchful eyes from the deck.
Also on this level of the home you will find the study/5thbedroom, which is luxuriously carpeted in fine wool carpet and features a mirrored robe and privacy blinds.
The powder room nook, discreetly located near the entrance of the home, leads to a separate toilet, and is located close to the laundry that provides external access to a drying court.
The remote 2 car garage features epoxy floors and a high ceiling and a convenient storage space at the rear.
Ascend the striking staircase to the next level and into a light, bright family living room. This expansive space features a custom built-in study nook and offers perfect separation of living from the rest of the home.
Down the hall, at the front of the home, 3 generously-sized bedrooms are serviced by a sleek and very functional family bathroom with freestanding bath, separate toilet and separate vanity and basin … perfectly designed for a busy family routine.
All bedrooms have wool carpeting and built-in robes, with the 2 front bedrooms opening onto a timber front deck offering tranquil suburban views.
Lavishly proportioned, the master bedroom boasts a floor to ceiling window with views down to the entertaining deck and pool and out to the sparkling city lights. Serviced by a stunning ensuite, with separate toilet and double vanity this appealing retreat is completed with a large walk-in robe.
Summary Of Features:
* 4 bedroom, plus study, brand new, contemporary home, on a low maintenance 405m2 block
* 2.7m ceilings, Blackbutt timber floors, extensive use of architectural windows and feature lighting throughout, 5.4m internal voids, glass and timber staircase
* 2 bathrooms plus powder room, with floor to ceiling tiling. Master bedroom with ensuite and separate toilet. Family bathroom with free-standing bath and separate toilet and vanity zone
* Versatile living spaces over 2 levels. Upstairs family room with custom study nook. Downstairs living with custom, integrated TV cabinetry.
* Expansive architectural entertaining deck, with 6m ceiling, flowing to lawn and pool
* Custom kitchen with 40mm stone benchtops, waterfall edge, ample storage, European appliances including oven, gas cooktop and integrated dishwasher and microwave, and feature lighting
* Ducted zoned air-conditioning
* Remote 2 car garage with epoxy floors and storage
* Laundry with storage and external access
Ideally located just an easy stroll from local parks, Oxford Street, the Hawthorne ferry, restaurants, bars, cinemas and the popular Hawthorne Garage, this magnificent home also offers close proximity to excellent public and private schools and is a mere 10 mins from the Brisbane CBD.
Embrace the lifestyle, position and elegance in this ‘must see’ Hawthorne home.
Disclaimer: This property is being sold by auction or without a price and therefore a price guide can not be provided. The website may have filtered the property into a price bracket for website functionality purposes.
Property Features
- House
- 4 bed
- 2 bath
- 2 Parking Spaces
- Land is 405 m²
- 3 Toilet
- 2 Garage
- Remote Garage
- Secure Parking
- Study
- Dishwasher
- Built In Robes
- Balcony
- Deck
- Outdoor Entertaining
- Fully Fenced
- 0

