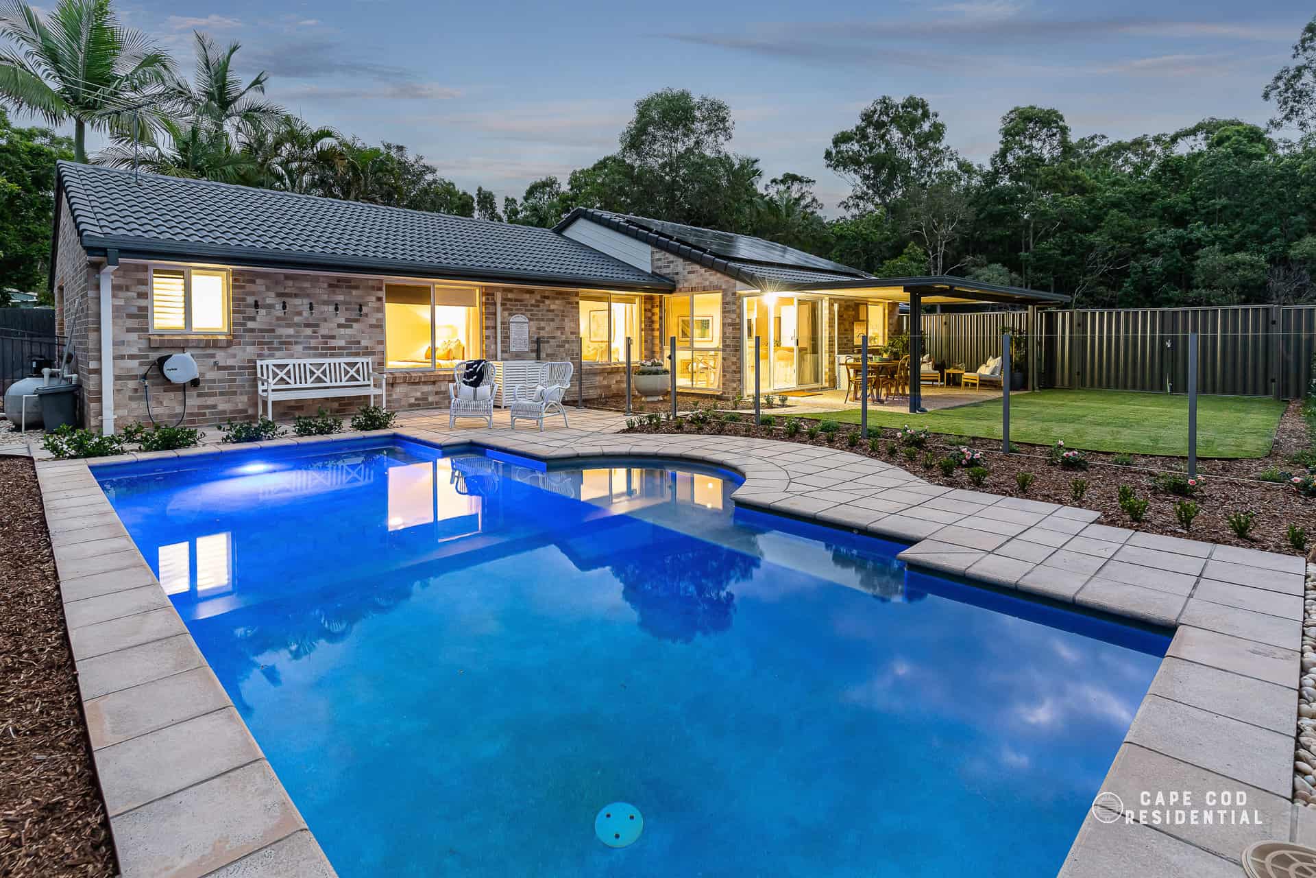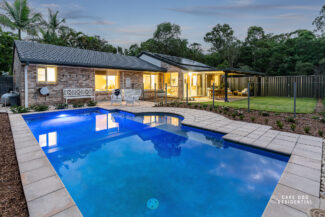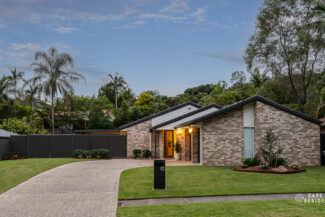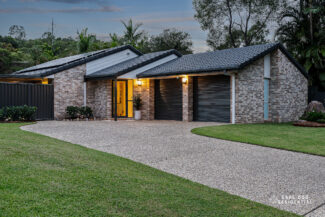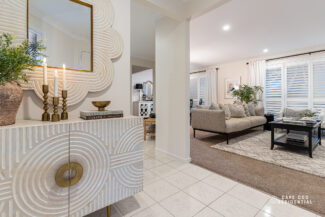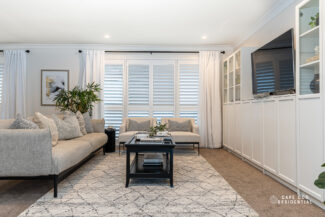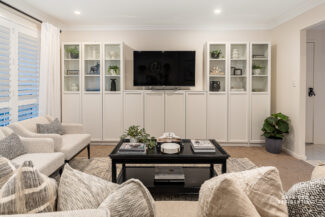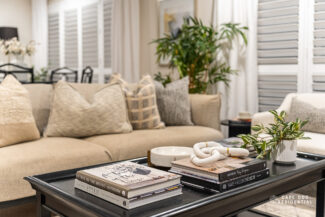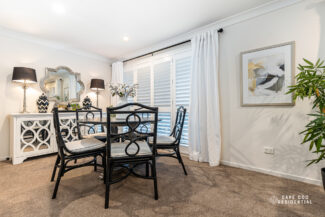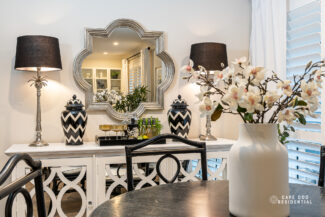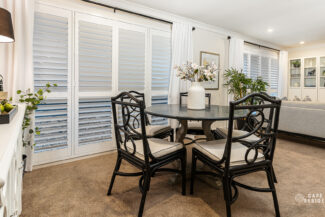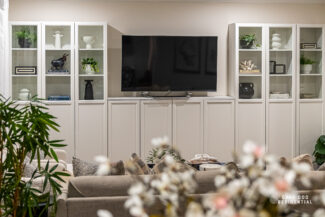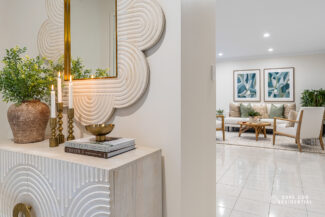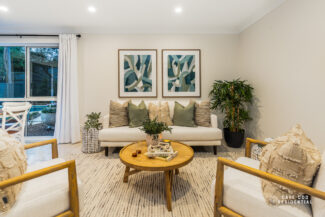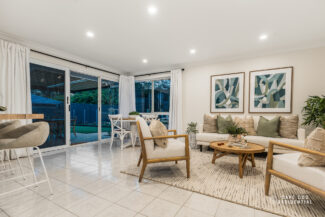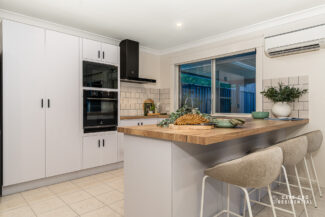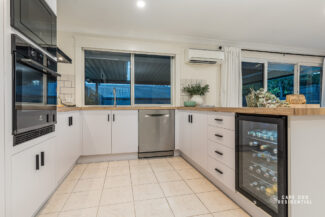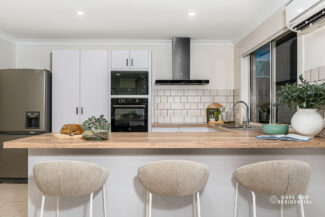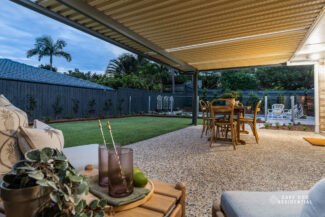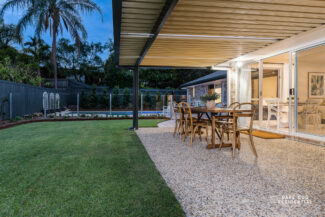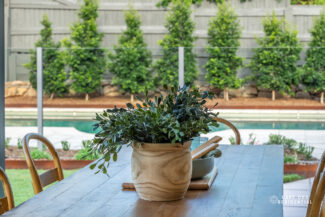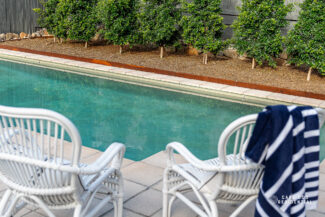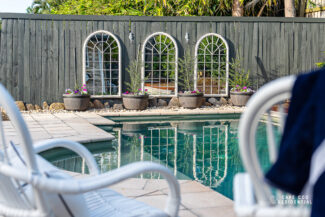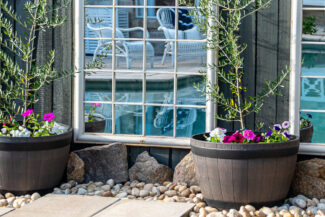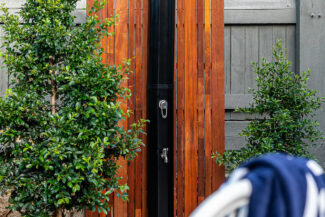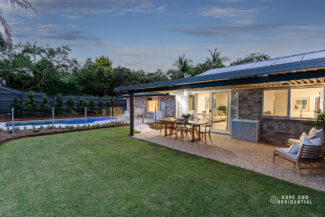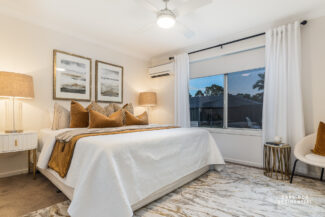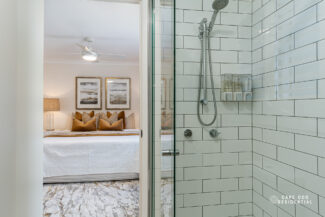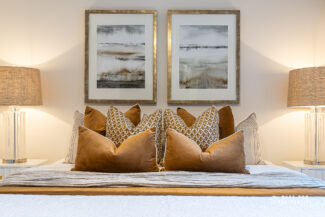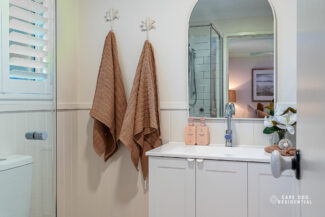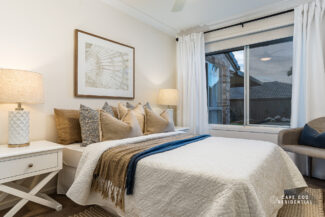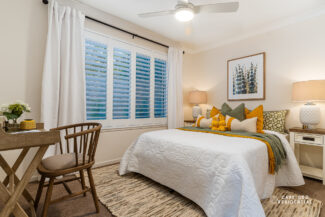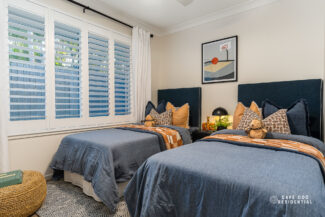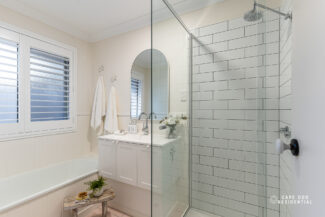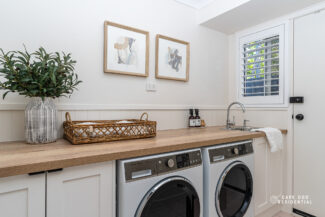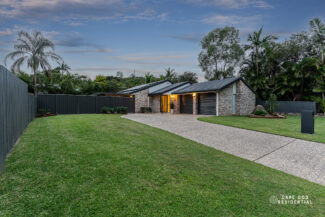Property Details
112 Glengarry Road, KEPERRA QLD 4054
Sold $1,335,000Description
STAGED, STYLED & SOLD BY CAPE COD RESIDENTIAL
House Sold - KEPERRA QLD
IMMACULATE LOW SET FAMILY LIVING IN LEAFY KEPERRA
Positioned on a glorious level 735m2 block, in a peaceful green pocket of Keperra, this immaculately-renovated 4 bedroom low-set family home offers a harmonious blend of space, functionality and privacy over one sprawling level.
Set well back from the street, ensuring utmost privacy, this captivating residence presents ‘as new’ and offers wonderful indoor and outdoor spaces to live and retreat, with 4 light-filled bedrooms, thoughtfully-separated living spaces, expansive lush gardens, and a sparkling pool and entertaining terrace.
Embraced by the tranquility of its surroundings, this property enjoys a privileged location with the scenic walking trails of Keperra Bushland Reserve nearby and the convenience of the Great Western Super Centre and a plethora of amenities just moments away. Truly, suburban living at its finest!
Designed for ease of modern living, a spacious open-plan living and dining space greets you on entry, adorned with crisp white plantation shutters, plush carpets and a practical integrated bookcase adding both charm and functionality.
Formal living flows to the light-filled rear family living zone anchored by a chic modern kitchen, equipped with a sizeable breakfast bar and an array of brand new appliances including a Bosch induction cooktop, range hood, and dishwasher and a sleek Electrolux oven, combo microwave, and an integrated wine fridge.
Step out from the family living area onto a covered entertaining terrace offering views of the lush lawns and captivating pool. The poolside terrace is adorned with elegant French mirrors and vibrant potted plants and comes complete with a convenient poolside solar shower. Entertain friends and family with ease in this beautiful oasis, knowing that the children are safe in the fully-fenced back yard.
The 4 bedrooms in the home are thoughtfully positioned away from the living areas, down a hallway towards the rear of the home. Each bedroom boasts luxurious carpets, built-in wardrobes, and ceiling fans, with access to a full bathroom featuring a bath, shower, and a separate toilet.
The spacious master bedroom features a walk-in robe, a stunning ensuite, and tranquil views of the rear garden.
Conveniently located across from the family bathroom, the internal laundry offers ample bench space and side access for added convenience.
Features At A Glance:
* Quality renovated brick and tile low-set home on 735m2
* 4 bedrooms, 2 modern bathrooms
* 2 spacious living spaces
* Modern kitchen with breakfast bar and brand new Bosch and Electrolux appliances: Bosch induction cooktop, rangehood and dishwasher, and an Electrolux oven, combo microwave and integrated wine fridge.
* Entertaining terrace overlooking lush level lawns for child’s play
* Pool with manicured garden terrace and poolside solar shower
* Security screens on all windows and external doors
* Air-conditioning and ceiling fans
* Ample storage throughout the home
* Internal laundry with side access
* Double remote garage with smart access entry
* 5 KW solar system
* Low maintenance, fully fenced 735m2 block, with full rear access via driveway gates, providing secure parking for caravans, boats, trailers
Located just 14 km from the vibrant Brisbane CBD, residents can enjoy easy access to a plethora of shops, dining options, and services at the nearby Great Western Super Centre. The Ferny Grove train station and local bus services ensure a seamless commute for residents and Ferny Grove State High School and Ferny Grove State School are also conveniently close by. Nature enthusiasts will also appreciate the abundance of parkland and the nearby Enoggera Reservoir, offering endless opportunities for outdoor activities.
Don’t miss the chance to make this delightful property your new home!
Property Features
- House
- 4 bed
- 2 bath
- 2 Parking Spaces
- Land is 735 m²
- 2 Toilet
- Ensuite
- 2 Garage
- 2 Open Parking Spaces
- Remote Garage
- Secure Parking
- Dishwasher
- Built In Robes
- Outdoor Entertaining
- Fully Fenced
- 0

