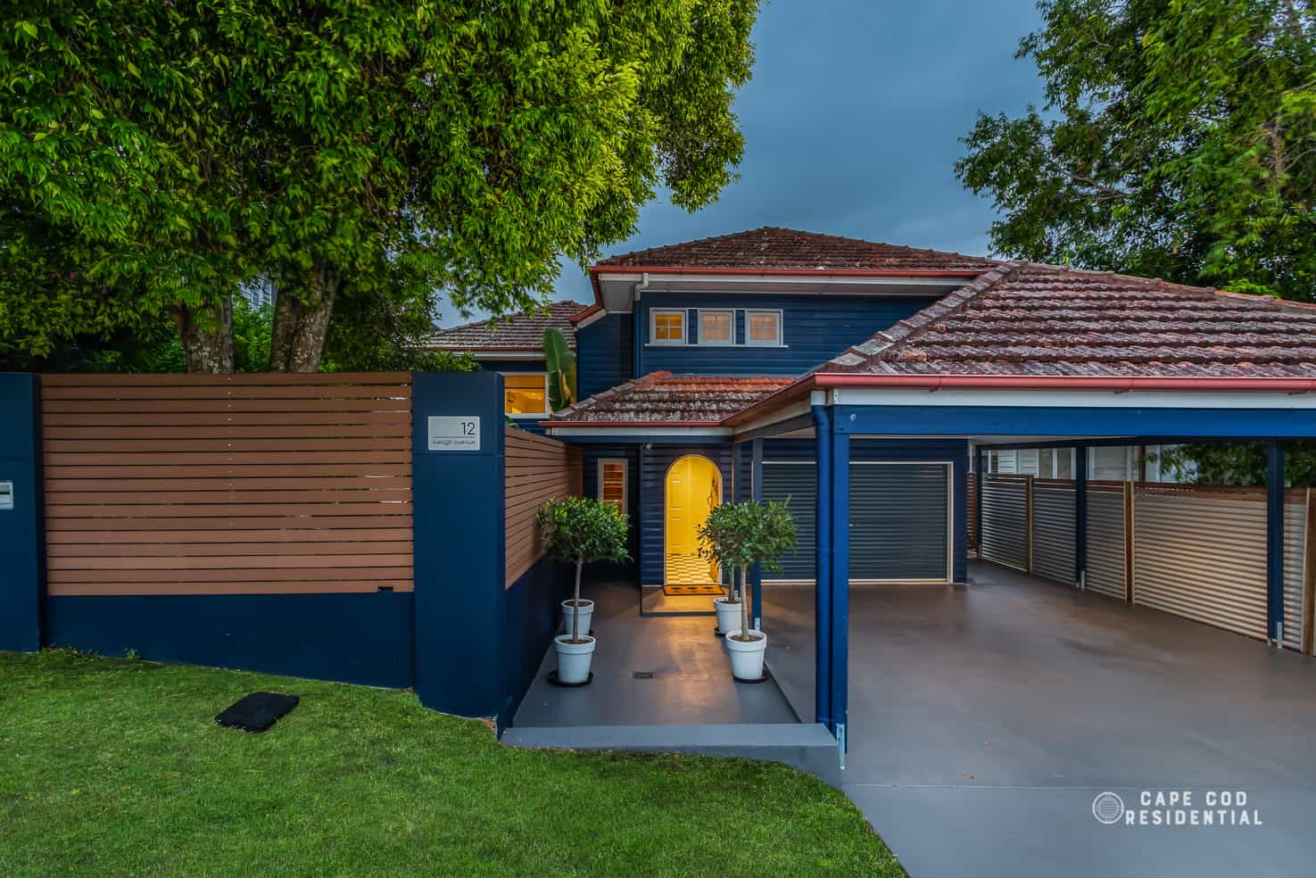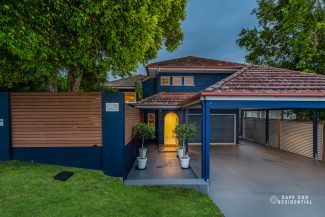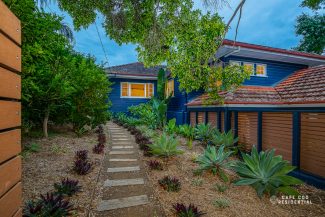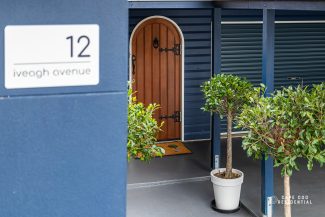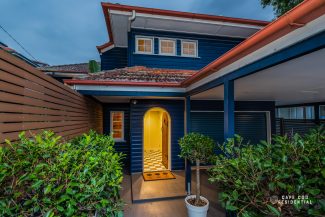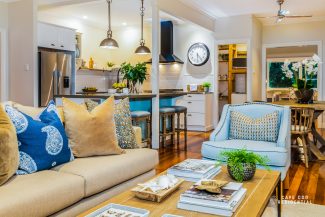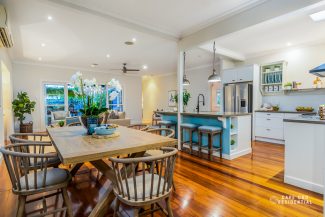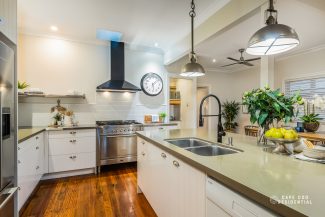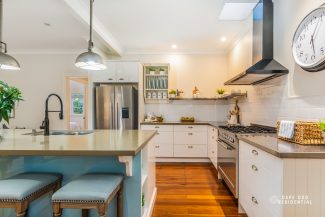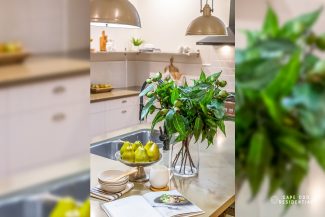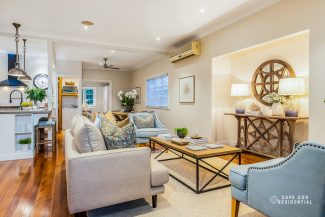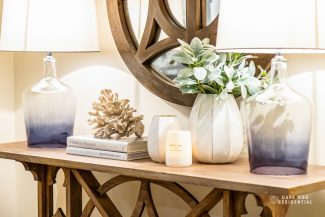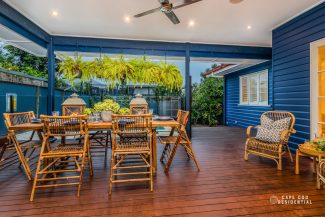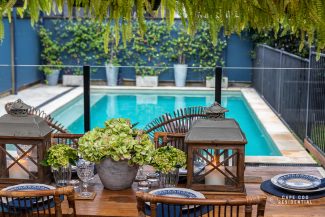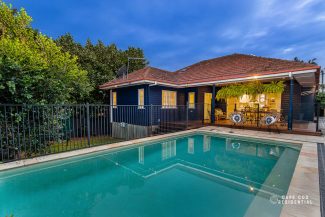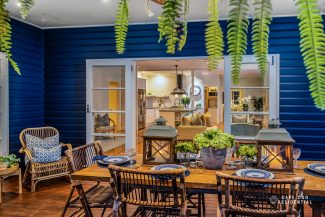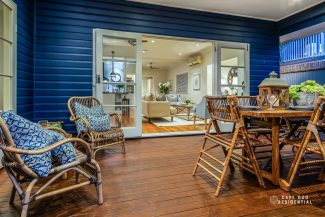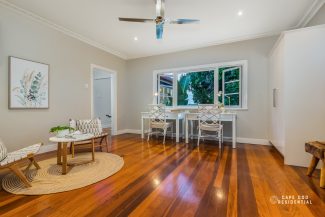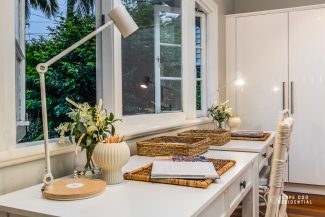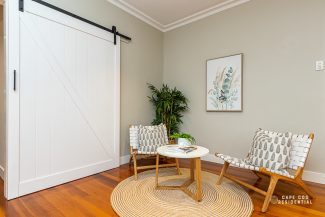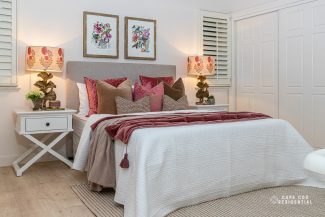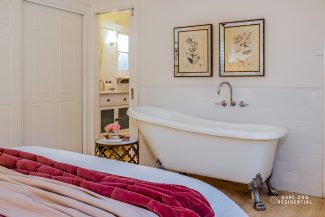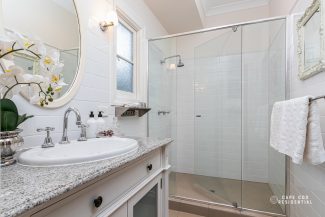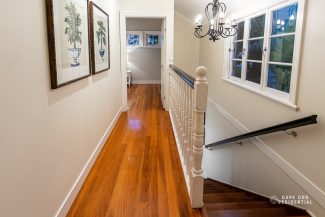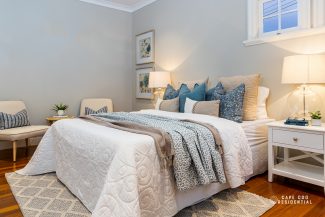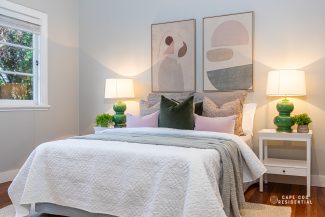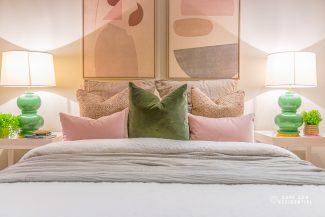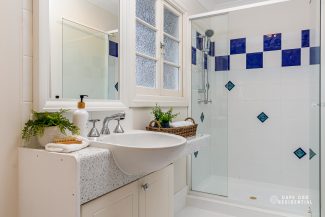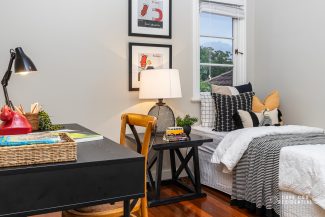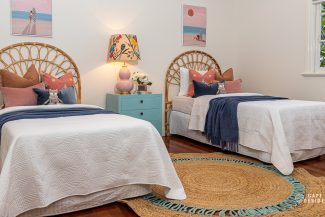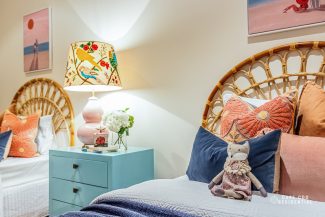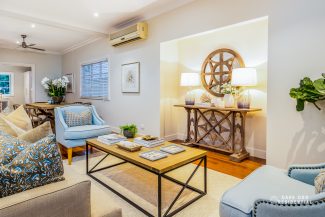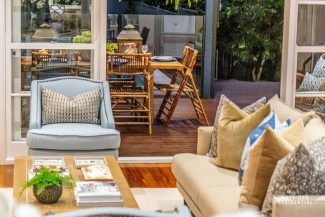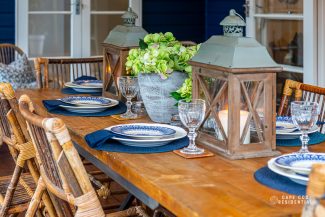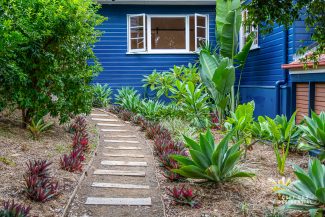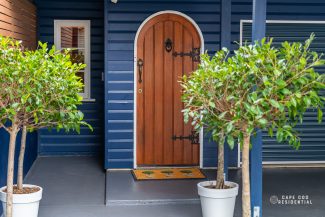Property Details
12 Iveagh Avenue, HOLLAND PARK WEST QLD 4121
Sold $1,540,000Description
STAGED, STYLED AND SOLD BY CAPE COD RESIDENTIAL
House Sold - HOLLAND PARK WEST QLD
Nestled on a glorious 607m2 block, in a highly sought-after pocket of Holland Park West, this pretty-as-a-picture family home offers space, functionality and privacy over one sprawling level, providing the perfect layout for a growing family.
Enjoying a leafy frontage, with timeless street appeal, this inviting residence offers flexibility of design and true functionality, with 5 good-sized bedrooms, 3 bathrooms, and relaxed open-plan living flowing to serene entertaining spaces, lush gardens and a sparkling pool.
The entry foyer greets you with a charming checkerboard floor and light tones and invites you upstairs to an inviting living space that overlooks the lush tropical gardens and showcases the original hardwood timber floors that feature throughout the entire home.
This beautiful room would have to be the most coveted feature for families looking for versatile and functional living options … bathed in beautiful natural light, featuring wonderful storage and a striking barn door, and boasting the potential and size allowing functional adaptability … media room, home office, children’s playroom.
The charming Provincial-style kitchen takes centre stage in the main living/dining spaces and features a striking freestanding ILVE stove with 5 burner gas cooktop, ample storage and bench space, a walk-in-pantry, and a convenient island bench that makes entertaining a breeze.
Capacious indoor living flows seamlessly through French doors to a generously -sized entertaining deck, that overlooks the inviting in-ground pool and fully-fenced rear gardens.
Entertain family and friends in this private outdoor space, enjoying dappled light from the surrounding gardens in the daytime, and peace and serenity in the evenings.
The master bedroom is tucked away at the rear of the home, accessed by a private hall that also opens onto the rear deck.
This inviting retreat offers leafy views of the garden, a large robe, a beautiful freestanding bath and an elegant ensuite.
The 4 other bedrooms, all with built-in robes, are serviced by 2 more bathrooms, offering an abundance of amenity for the busy family.
Downstairs you will find ample storage space as well as offstreet parking for 3 cars.
SUMMARY OF FEATURES:
* Rejuvenated character home with original features: timber floors, high ceilings, casement windows, French doors
* Versatile living with separate media/home office
* Rear entertaining deck overlooking sparkling pool and established gardens
* Provincial-style kitchen with stone and stainless steel bench tops, island bench, free-standing ILVE stove and walk-in pantry with sink
* 5 spacious, built-in bedrooms
* Master bedroom with free-standing bath and ensuite
* 2 family bathrooms, one with bath
* Internal laundry with easy access to rear deck and drying court
* Airconditioning and ceiling fans
* Large secure storage area under the entire home
* 607m2, low-maintenance, fully-fenced level block
Perfecting an enviable blend of style, functionality and exceptional convenience, this appealing family home is located close to quality schools, local shopping and dining establishments, and offers easy access to major arterial roads and public transport … all within just 6 kms of Brisbane CBD.
Homes in this area are so tightly held, so act fast as this beauty will not last.
Property Features
- House
- 5 bed
- 3 bath
- 3 Parking Spaces
- Land is 607 m²
- 3 Toilet
- Ensuite
- 3 Garage
- Study
- Built In Robes
- Deck
- Outdoor Entertaining
- Fully Fenced
- 0

