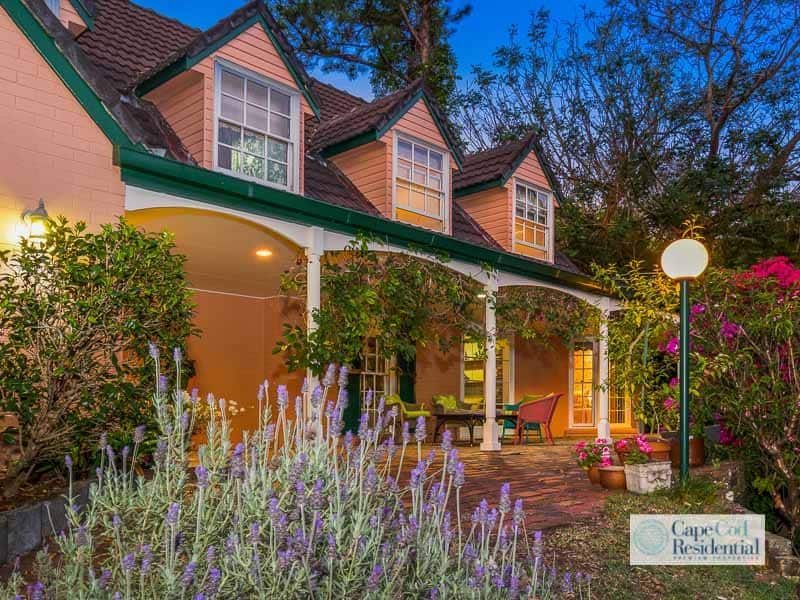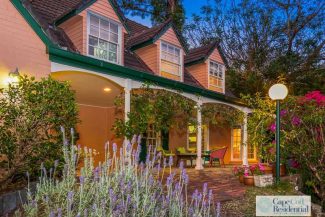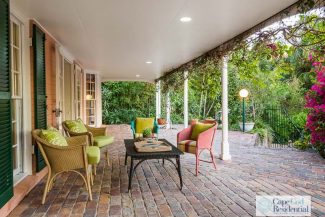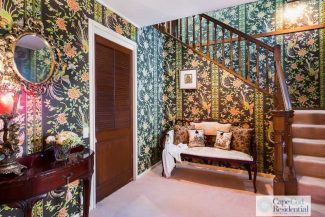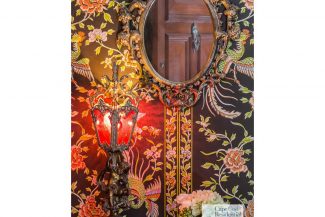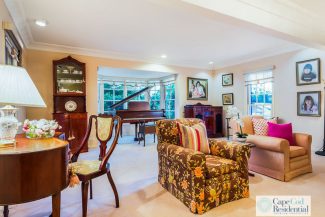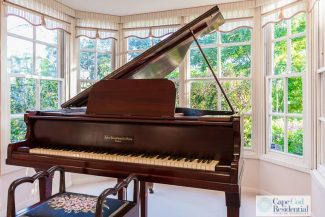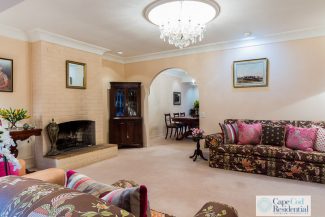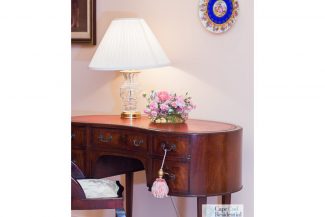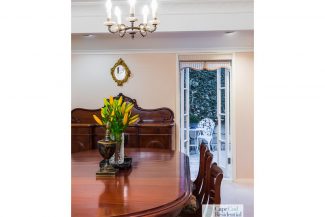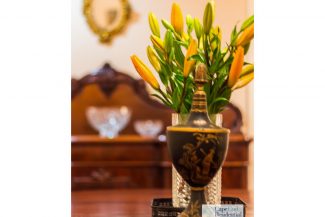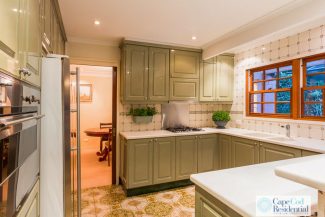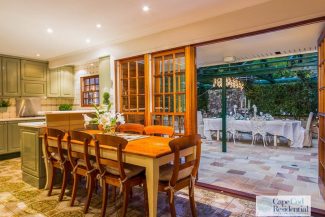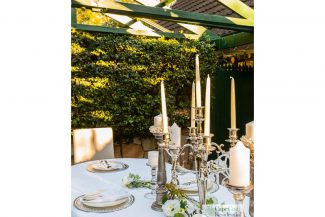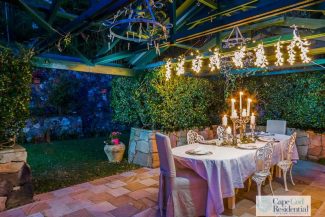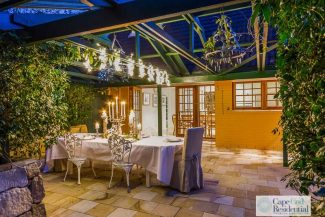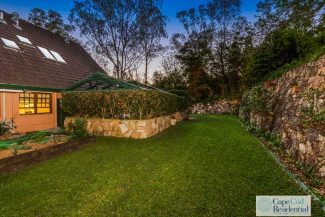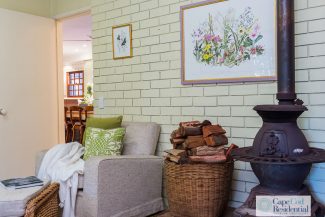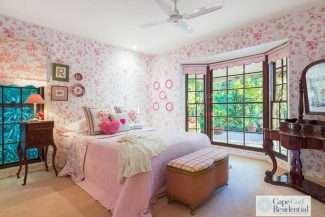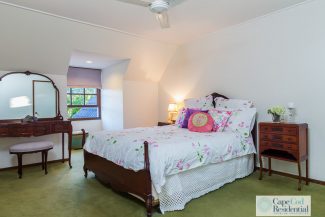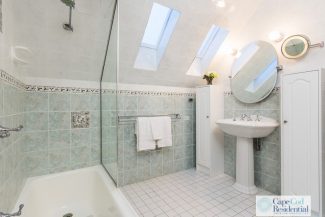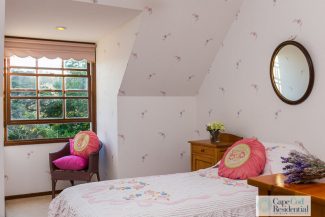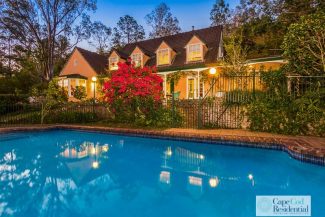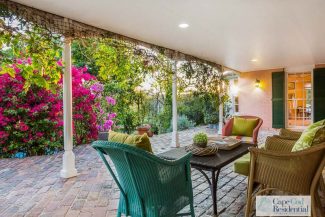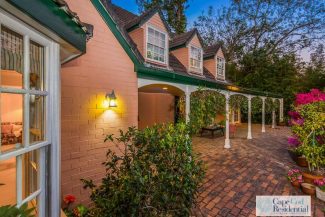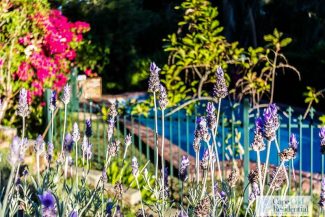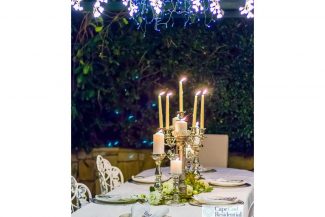Property Details
1375 Waterworks Road, THE GAP QLD 4061
Sold $910,000Description
Cape Cod Splendour, On A Glorious 1,593 m2
House Sold - THE GAP QLD
SOLD BY CAPE COD RESIDENTIAL – BRISBANE’S ONLY ‘ALL INCLUSIVE’ STAGING, STYLING AND SELLING REAL ESTATE AGENCY
Venture up a secluded, tree-lined drive to be delighted by this charming, original, Griffin and Knowlman, Cape Cod – style home.
The current owners have nurtured their family here for the past 40 years and now it is ready for you to secure a piece of Brisbane’s architectural history and love her through the next generation.
This 6 bedroom, 4 bathroom property is ideal for your growing family, with multiple, versatile indoor and outdoor living and entertaining areas.
Enter through lush trees and gardens, past the sparkling in-ground pool and be charmed by the expansive front paved terrace, reminiscent of a French garden courtyard … such a perfect spot to entertain under the shade of the entwined leafy vines and bouganvillia, whilst overseeing pool activities.
The entry foyer boasts a grand stairwell showcasing stunning original Waller and Sons wallpaper and a beautiful stairwell dormer window.
The large formal living area features traditional touches such as decorative cornices, a stunning ceiling dome, a large bay window and double-hung timber windows.
The formal dining room opens to a paved sandstone back terrace through pretty French doors and also flows through to the kitchen and casual dining areas.
Dine under the stars in the beautiful rear sandstone courtyard, surrounded by fragrant blossoms and protected from the elements by a remote retractable roof.
Lush level lawns, flowing to a large herb and vegetable patch and backing onto secluded bushland, complete the tranquil setting of this absolutely delightful home.
Features include:
Ground Floor
* Formal entry foyer with grand staircase
* Large formal lounge with bay window, fireplace, traditional timber double hung windows and decorative cornices and ceiling
* Formal dining room opening through French doors onto the paved sandstone back terrace
* 2 pak kitchen with Corian benchtops and European stainless steel appliances
* Casual dining area, off the kitchen, opening onto the sandstone rear terrace, through French doors
* Expansive paved sandstone entertaining rear terrace with remote, retractable roof
* Family room with pot belly stove, opening onto the front paved terrace
* 3 bedrooms, one with ensuite
* Separate bathroom with bath/shower
* Separate toilet
First Floor
* Master bedroom suite, with dormer window, raked ceilings, walk-in robe and ensuite with bath
* 2 bedrooms with dormer windows and raked ceilings
* Study
* 4th bathroom – separate shower room
* Separate toilet
* Storage attic running full length of home, with easy access via retractable ladder
* Airconditioned bedrooms and built in robes
* Extensive storage options – attic, under stair storage, linen press
* 17,000L water tanks
* Vegetable and herb garden
* In-ground pool
* Established native and flowering gardens
Situated at the start of the beautiful Mt Nebo tourist drive and only 10km from the CBD, close to public transport and The Gap local schools, shops and cafes, this piece of Brisbane’s history is waiting for you to add your special touch to make her your very own.
Disclaimer
This property is being sold by auction or without a price and therefore a price guide can not be provided. The website may have filtered the property into a price bracket for website functionality purposes.
Property Features
- House
- 6 bed
- 4 bath
- 2 Parking Spaces
- 4 Toilet
- 2 Garage
- Remote Garage
- Secure Parking
- Study
- Dishwasher
- Built In Robes
- Rumpus Room
- Courtyard
- Outdoor Entertaining
- Shed
- Fully Fenced
- 0

