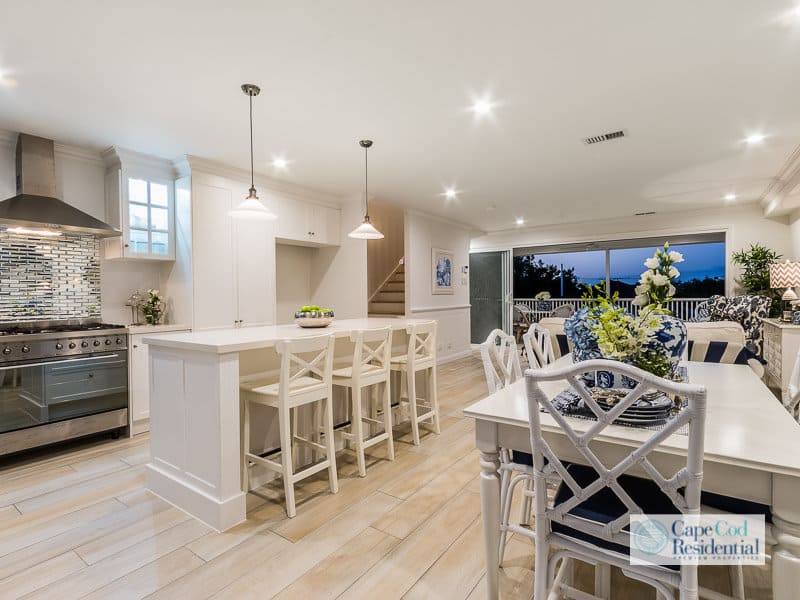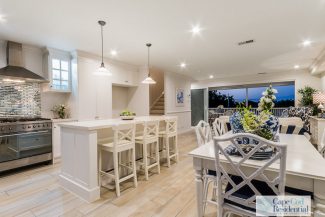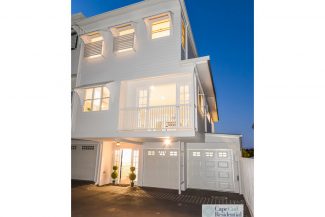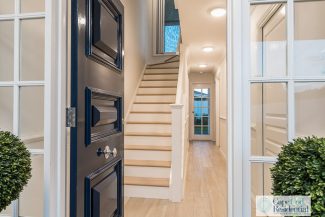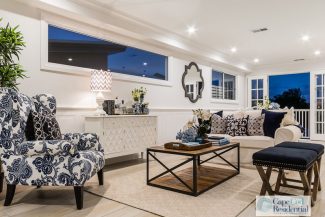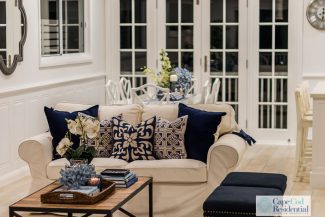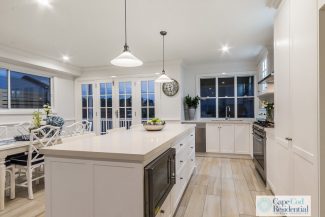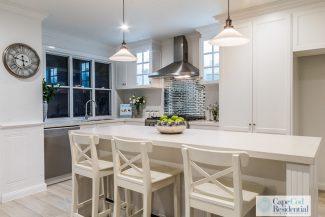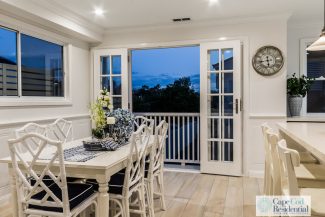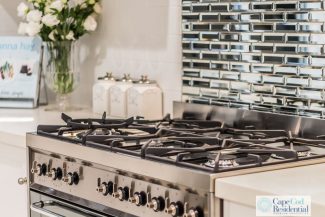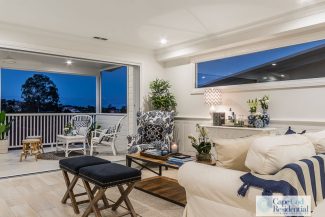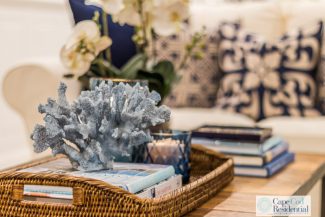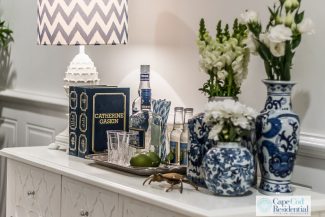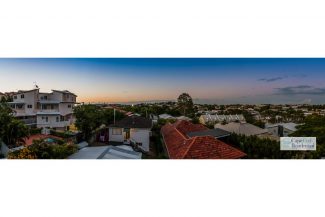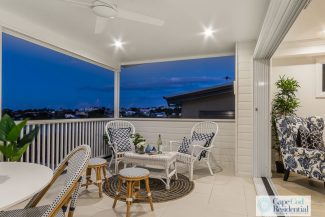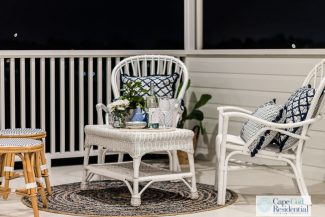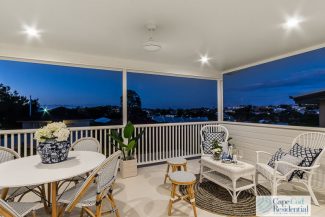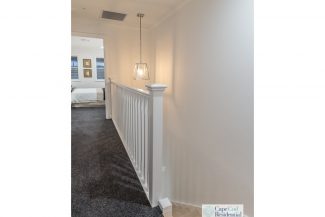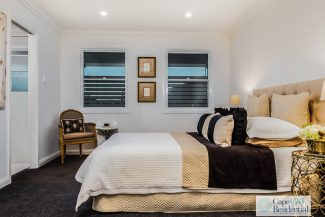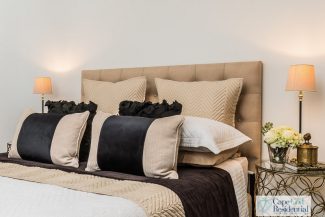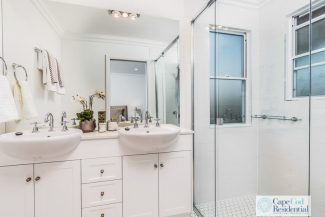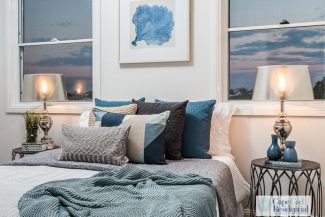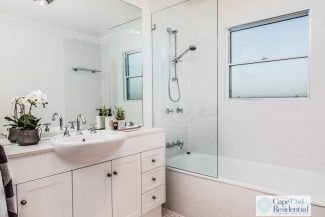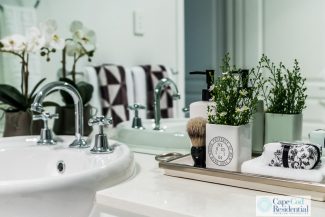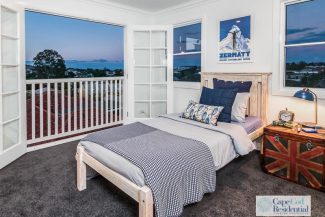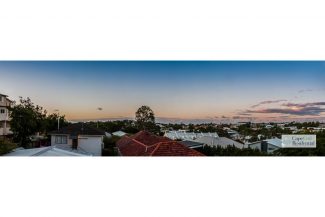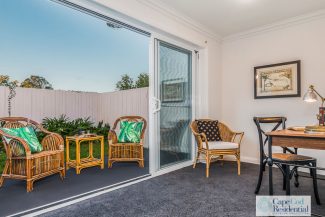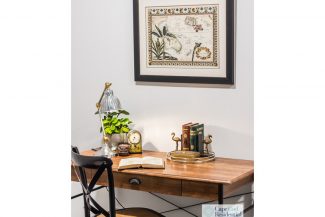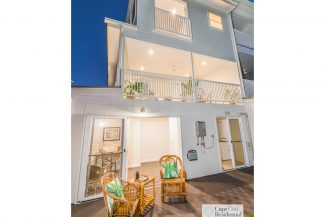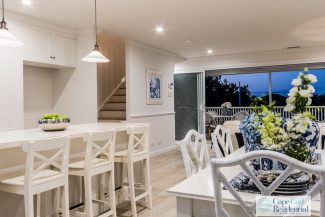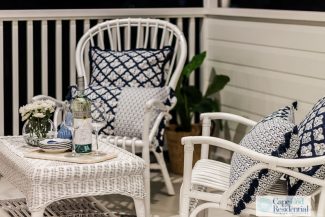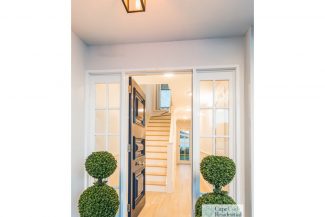Property Details
17 Forbes Street, HAWTHORNE QLD 4171
Sold $915,000Description
Executive, 3 Level Townhouse With No Body Corporate Fees
Townhouse Sold - HAWTHORNE QLD
SOLD BY CAPE COD RESIDENTIAL – BRISBANE’S ONLY ‘ALL INCLUSIVE’ STAGING, STYLING AND SELLING REAL ESTATE AGENCY
This immaculate, new, 3-level town home, situated in a highly coveted position in Hawthorne, has been completed to exacting standards and is a very rare find.
Set down a secluded driveway, in a complex of only 3 grand residences, this refined light-filled home enjoys an elevated position, offering sweeping suburb views and gentle breezes, with the added convenience of no body-corporate fees.
With an inviting, almost ethereal, crisp white palette, this luxury home features a long list of stunning Hamptons-style architectural and design features, showcasing quality of workmanship and attention to detail at every turn.
Enter through a striking Oxford Blue front door and head up the stairs to the main open plan living/dining/kitchen area. With high ceilings, white-washed floors, elegant cornices and traditional Hamptons-style wall panelling, this welcoming space fully opens out onto an expansive deck, offering stunning views over Balmoral Hill and beyond.
The adjacent dining area invites the most refreshing cross breezes through double French doors, which open onto a Juliette balcony at the front of the residence.
The white Chef’s kitchen shimmers like a jewel with it’s stunning mirrored tile splash back. It features: shaker-profile cabinetry; 40mm stone benchtops; traditional tapware; a stainless steel dishwasher, freestanding 90mm stove with a 6 burner gas cooktop, and a generously sized island bench perfect for casual dining or supervision of homework!
Upstairs on the third level, you will find 3 bedrooms with lush carpets. The main bedroom features a walk-in wardrobe and a double-sink ensuite.
The two other bedrooms are serviced by a stylish main bathroom with a bath.
The third bedroom opens up with double French doors to offer spectactular panoramic views over leafy Balmoral and out to the Gateway Bridge.
On the lowest level, the 4th bedroom is perfectly positioned for use as a teenager’s retreat, guest quarters, study or second living space. It opens out, through stacker doors onto a terrace overlooking the grassy courtyard. Opposite there is a toilet and a conveniently located shower in the laundry room.
Features:
• Hamptons-style town home with quality architectural and design features: white washed floors, wall panelling, timber French doors, double hung windows
• Separation of living with open plan living on second level and bedrooms on third level and lowest level
• Expansive entertaining deck off living space
• Chef’s kitchen with: island bench, 40mm stone benchtops, 90mm freestanding SMEG oven with 6 burner gas cooktop, SMEG dishwasher, shaker profile cabinetry, traditional lever tap ware
• Panoramic views from the second and third levels
• 4 built-in bedrooms – main with ensuite and walk in robe, 4th with multipurpose options
• 3 bathrooms – ensuite, main bathroom and separate toilet and shower on lowest level
• Terrace and grassy courtyard off 4th bedroom on lowest level
• Separate laundry featuring a shower and linen press
• 2 car remote lock-up garage, with internal entry
• Ducted air-conditioning
• Generous storage: linen press in laundry, large under-stair storage, linen press in hall on top floor, built ins in every bedroom
• 237sqm block
• NO Body Corporate fees
This stunning home, only 5 km from the CBD, offers a lifestyle second to none, that would suit all family sizes. With the added convenience of being close to quality schools, the shops and cafes of bustling Oxford St, public transport and Hawthorne’s delightful hub of restaurants, cinemas and night markets, this timeless residence will not last long.
Please contact Anne-Maree Russell on 0403 766 822 for all enquiries.
Disclaimer
This property is being sold by auction or without a price and therefore a price guide can not be provided. The website may have filtered the property into a price bracket for website functionality purposes.
Property Features
- Townhouse
- 4 bed
- 3 bath
- 2 Parking Spaces
- Land is 237 m²
- 3 Toilet
- 2 Garage
- Remote Garage
- Dishwasher
- Built In Robes
- Pay TV
- Balcony
- Deck
- Courtyard
- Outdoor Entertaining
- Fully Fenced
- 0

