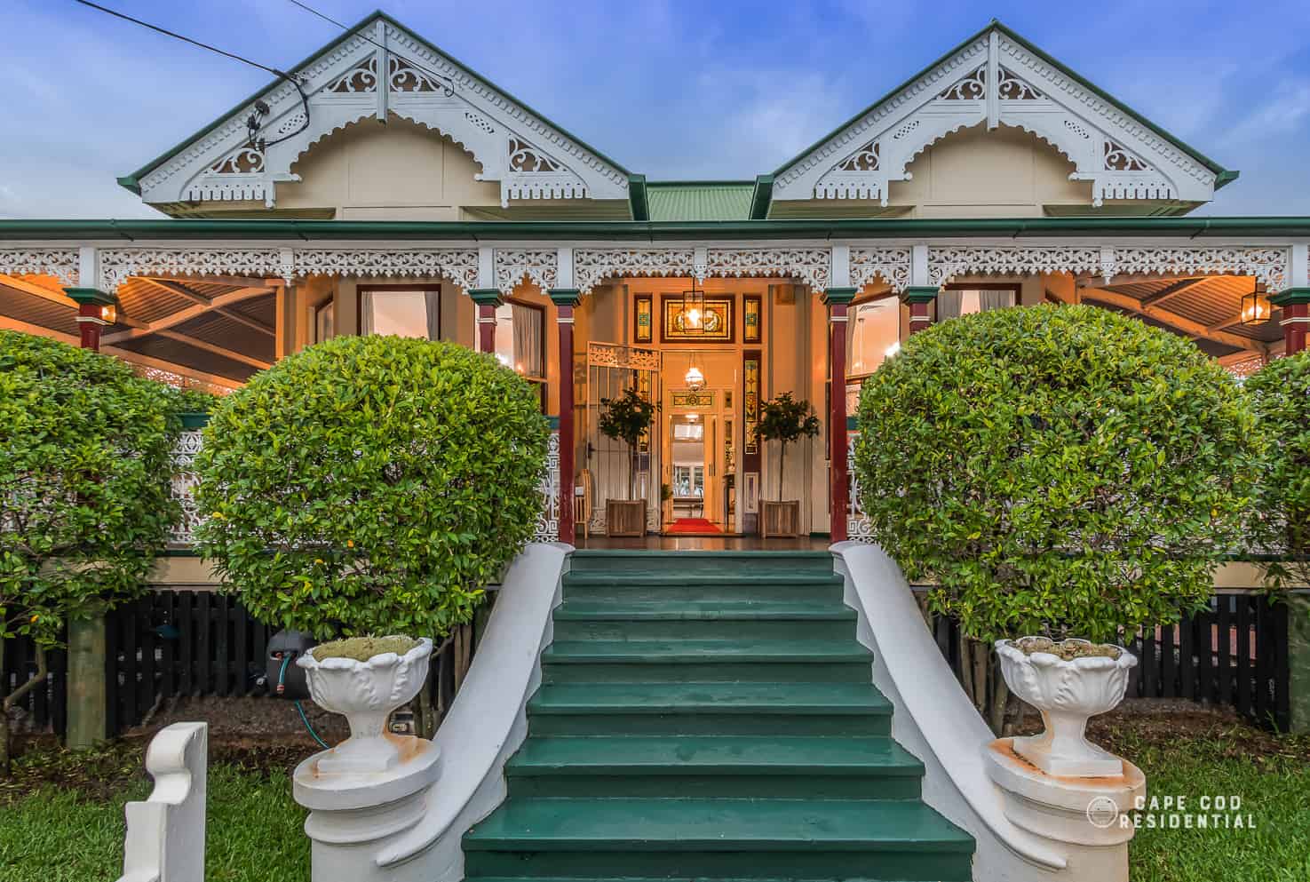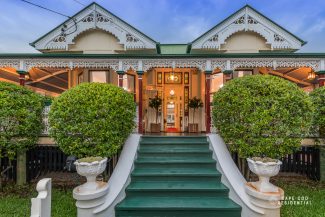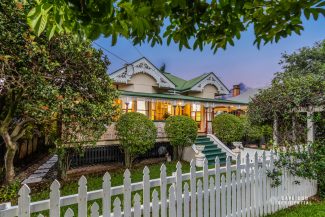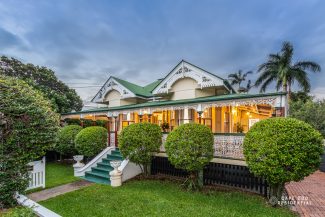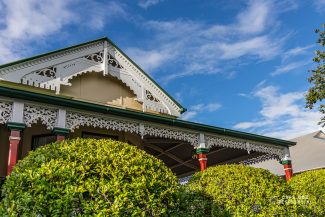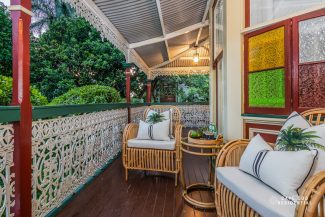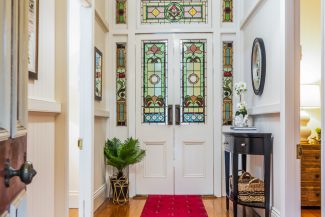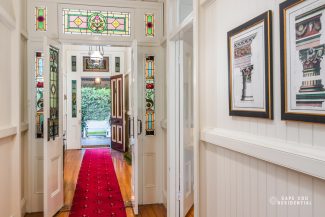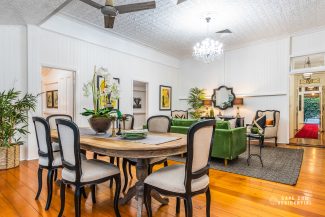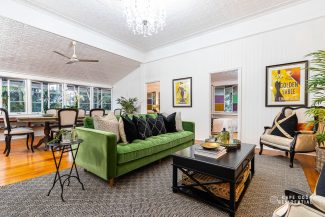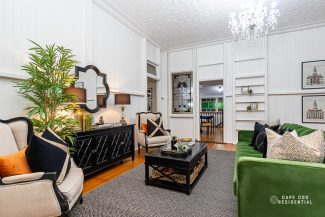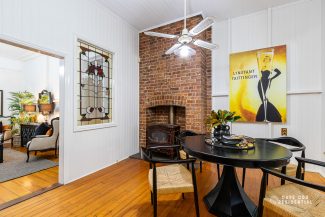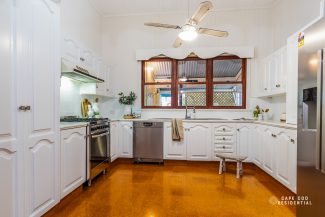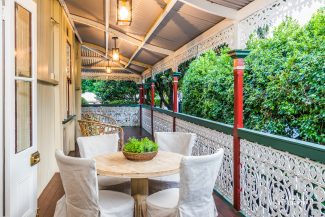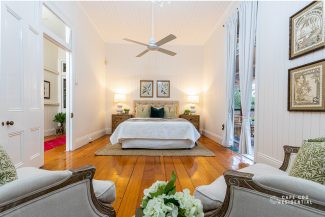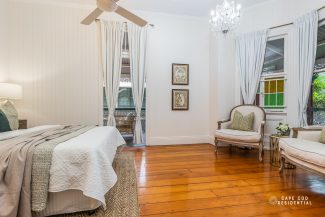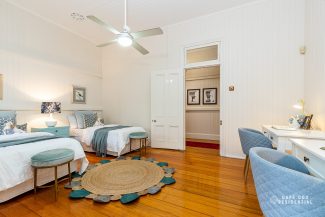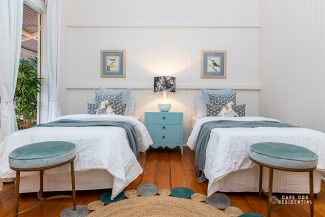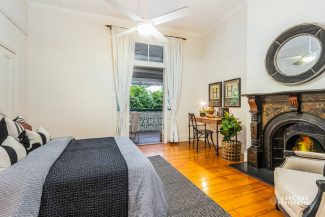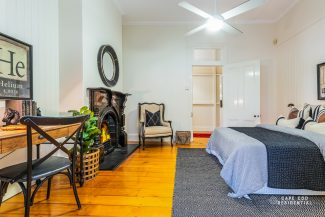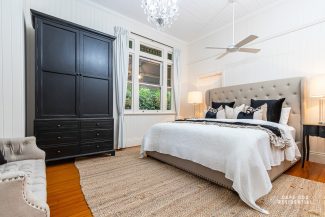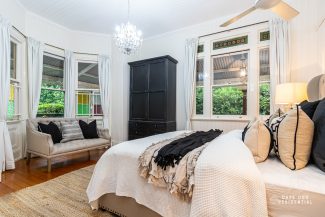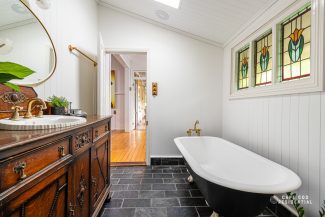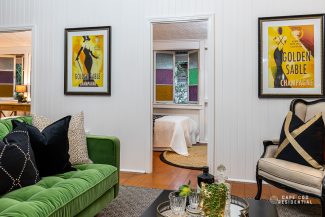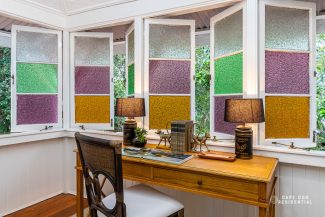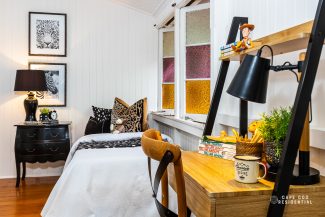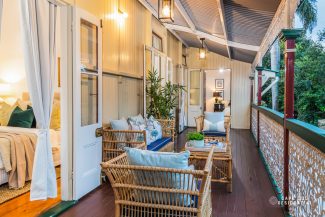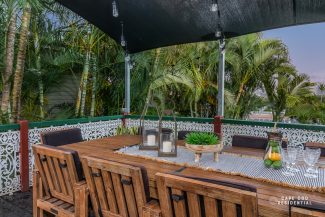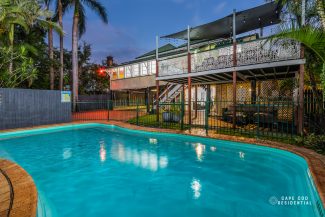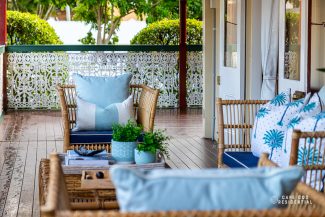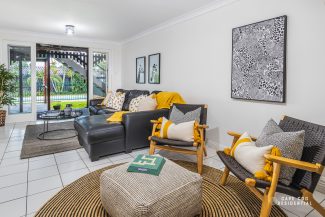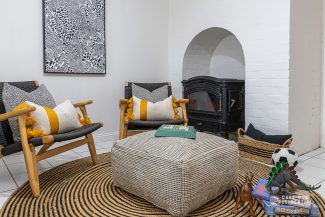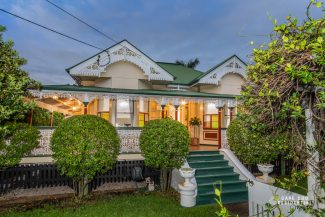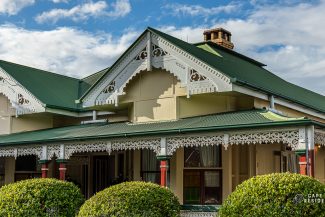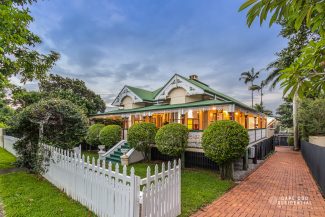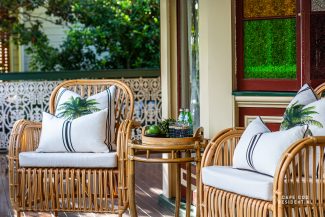Property Details
18 Norman Parade, CLAYFIELD QLD 4011
Sold $1,330,000Description
STAGED, STYLED AND SOLD BY CAPE COD RESIDENTIAL
House Sold - CLAYFIELD QLD
STAGED, STYLED AND SOLD BY CAPE COD RESIDENTIAL
‘Bunburra’ – Brisbane’s Heritage At Its Finest
Commanding a majestic street presence, in an enviable and highly-coveted blue ribbon suburb, this classical Pre-Federation Queenslander stands proudly on a grand 814m2 block, hinting at its vibrant heritage with exquisite architectural features retained from the early 1900’s.
This is a beautiful piece of Brisbane’s history that will capture your heart with its ornate cast iron balustrading, twin gables with decorative timber fretwork, bay windows and extensive interior and exterior leadlight and stained glass features.
Once part of a larger parcel of land, purchased by successful Brisbane sawmiller, William Pettigrew, in 1865, the land was divided and ‘Bunburra’ was commissioned to be constructed in 1902 for Charles Henry Day. It is now proudly listed with the Brisbane City Council as a place of ‘local heritage significance’.
“It is a fine example of a substantial early 20th century ‘villa residence’ in Clayfield built at a time when Clayfield was developing as a popular residential suburb for Brisbane’s wealthy business and professional classes.”
Modern updates have created a very liveable home, offering wonderful indoor and outdoor spaces to live and retreat … a fine residence optimizing space, light and lifestyle, whilst retaining period features from such a graceful and elegant era.
Enter through a picture-perfect garden arbour to ascend the grand entry stairs to the breezy front verandah that wraps around the home, opening to all the bedrooms on this level.
Step into an elegant past as you enter the central hall that sweeps past 4 grand bedrooms at the front of the home, and flows through stunning leadlight doors to the formal living and dining rooms at the rear.
Spacious bedrooms open through French doors to the wrap around verandahs, inviting in beautiful cross breezes and natural light, with one bedroom featuring a stunning ornate marble fireplace … one of 3 functional fireplaces in the home.
Open-plan family living is set at the rear of the home and features stunning pressed metal ceilings adorned with a sparkling chandelier. A separate family meals area, warmed by an exposed brick framed fireplace, flows to a pretty Provincial-style kitchen and also opens onto the side verandahs that connect to all the bedrooms.
Enjoy your morning coffee in beautiful dappled light in this private leafy nook of the home.
The living spaces flow out to an elevated rear entertaining deck that overlooks the sparkling salt-water pool and tropical gardens.
2 smaller bedrooms can be found at the rear of the home, one perfectly located for use as a home office and another also opening onto the breezy wrap-around verandah.
An internal staircase near the casual family dining room leads past the traditional bathroom, down to a tiled family/rumpus room that features another beautiful fireplace. It flows to the rear entertaining terrace that overlooks the pool.
There are 2 other full bathrooms servicing the home, one at the rear of the upper living space and one on the lower level of the residence.
The lower level of the home also offers a 4-car garage, ample storage and room for a workshop … and a surprising 4th fireplace left over from a bygone era!
Summary Of Features:
* Pre-federation Queenslander on 814m2 block
* Ornate period features: high pressed metal ceilings, original timber floors, VJ walls, ornate cast iron
balustrading, twin gables with decorative timber fretwork, bay windows and extensive interior and exterior leadlight and stained glass panels
* 5 bedrooms, plus study or 6th bedroom
* Versatile living spaces: spacious formal living and dining, casual meals area off a provincial-style kitchen and downstairs family room
* Bedrooms opening through French doors to wrap around verandah
* Ducted, zoned airconditioning
* Security system, 6KW Solar
* Freshly painted throughout
* Salt water pool
* Manicured established gardens and lawns, with tropical and subtropical plantings
* Four car garage
* Under house storage
This stunning heritage residence boasts a highly sought-after position in one of Brisbane’s best suburbs, and is just moments from quality private and public schools, local shops and cafes, and is adjacent to Eagle Junction train services into the Brisbane CBD.
Take advantage of this wonderful inner-city location, with access to all major arterial roads and tunnels (Clem7, Inner City Bypass, Airport Link, Gateway Motorway).
With architectural charm, living over 2 levels, grand bedrooms opening to beautiful breezy verandahs and a tranquil garden and pool in which to retreat or entertain, this wonderful home offers everything you need for a quintessential Queenslander lifestyle, close to all inner city amenities.
A prime location and a beautiful piece of Brisbane’s history.
Property Features
- House
- 5 bed
- 3 bath
- 4 Parking Spaces
- Land is 814 m²
- 4 Garage
- Remote Garage
- Secure Parking
- Study
- Dishwasher
- Rumpus Room
- Balcony
- Deck
- Outdoor Entertaining
- Fully Fenced
- 0

