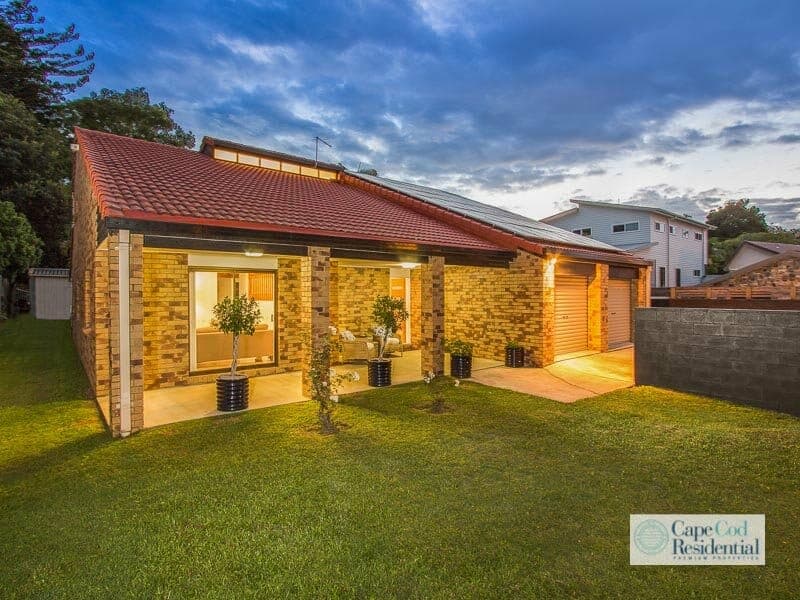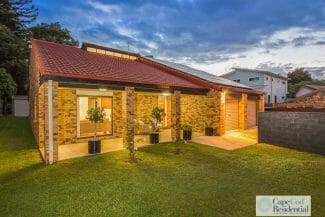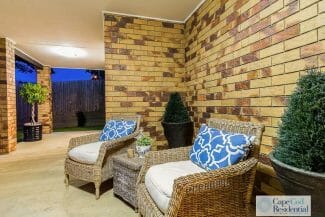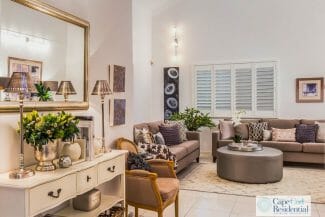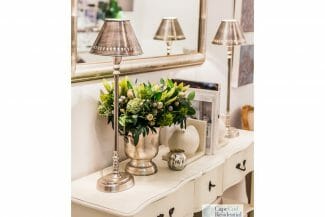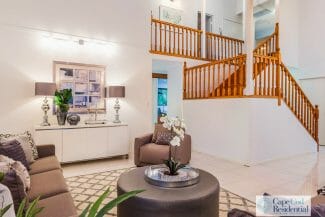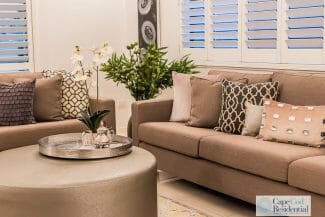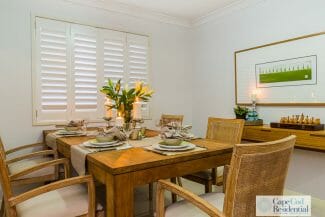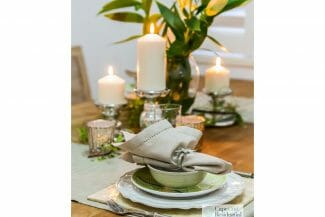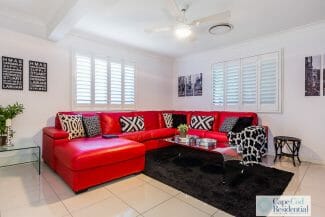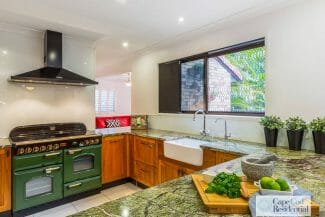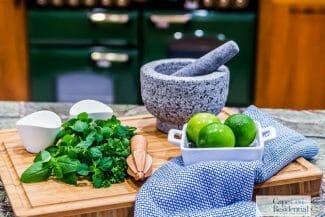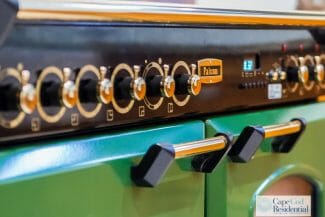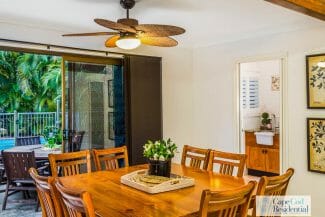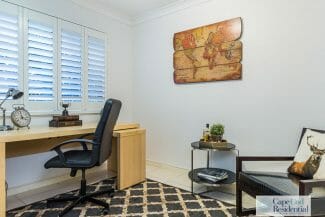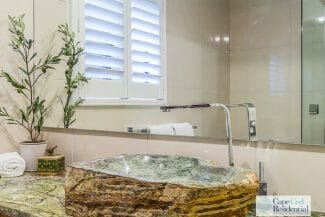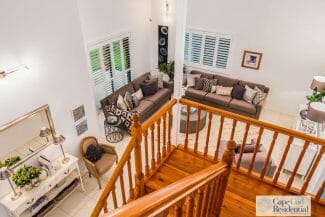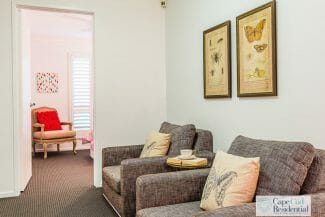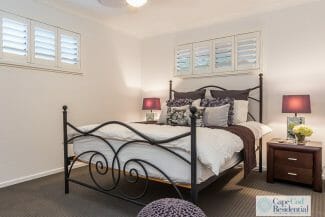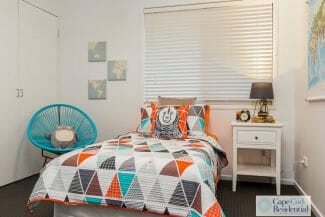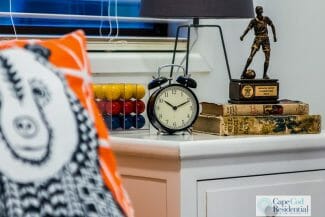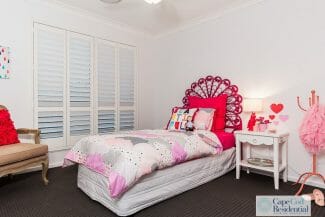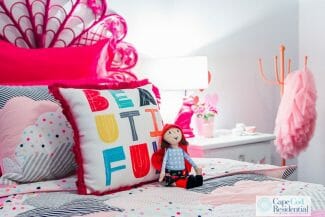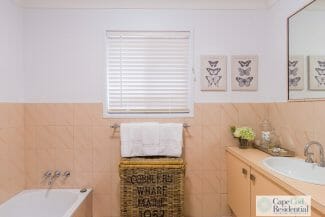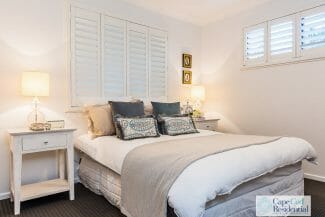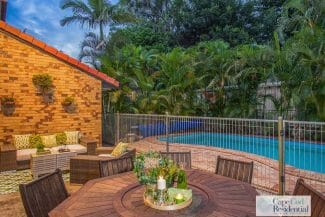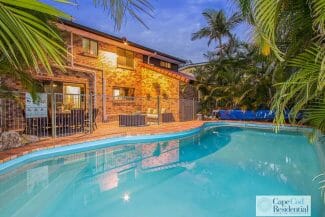Property Details
187 Lytton Road, BALMORAL QLD 4171
Sold $890,000Description
BALMORAL OASIS ON A GLORIOUS 832 sqm
House Sold - BALMORAL QLD
SOLD BY CAPE COD RESIDENTIAL – BRISBANE’S ONLY ‘ALL INCLUSIVE’ STAGING, STYLING AND SELLING REAL ESTATE AGENCY
This impeccably maintained and well appointed family home, set behind a private contemporary fence, offers relaxed living on a rarely offered, highly sought after 832sqm parcel of prime inner east Balmoral land.
With soaring raked ceilings, roof windows and Hamptons-style shutters all in a serene white palette, this welcoming, light-filled, two storey home will delight at every turn.
Enter into an expansive foyer, featuring a stunning timber staircase, and progress through many versatile living spaces. From formal living, to the private dining room or study nook, through to the rumpus/media room plus casual dining area, this spacious home offers a family lots of room to move and also room to retreat!
As well as multiple living spaces, the lower level of this beautiful home features a designer kitchen with only the best: a stunning freestanding, double oven Falcon stove and range hood; Brazilian Granite bench tops, New Guinea Rosewood cabinetry; ceramic Butler sink; heritage tapware and an inbuilt water purifier.
The granite bench tops are continued in the laundry and bathroom on this level. The laundry is complemented with a pretty ceramic Butler sink whilst the bathroom features a stunning unique carved stone basin.
The casual dining space spreads effortlessly to the back terrace which overlooks a sparkling tropical, salt water, heated in-ground pool, surrounded by tropical palms. An entertaining oasis!
A study/5th bedroom and double car lockup garage complete this level.
Up the timber staircase you will find 4 generously sized bedrooms (all with built ins), the second bathroom and an open plan living space, perfect as a study nook … with room for a ‘homework station’ or an armchair or two for a quiet reading retreat.
With 42 solar panels on the roof, never pay for electricity again! In fact, the current owners receive quarterly rebates and enjoy their ducted air conditioning in summer and their heated pool in winter with total peace of mind!
Beyond the pool, with side access, is a shed of grand proportions, with room for 3 cars and ‘serious tinkering activities’.
Features At A Glance:
* 4 bedrooms, all with built-in robes, soft designer carpets, dimmer lighting and Hamptons style shutters
* Downstairs study or 5th bedroom
* 2 bathrooms, one upstairs, one downstairs
* Multiple living areas: spacious formal living room; separate formal dining/multipurpose room; rumpus/media room, casual dining room, upstairs study retreat/reading nook
* Designer kitchen with: 6 burner, 2 oven, freestanding Falcon stove; Falcon rangehood; Brazilian Granite benchtops; New Guinea Rosewood cabinetry; ceramic Butler sink; inbuilt water purifier
* Ducted airconditioning and fans in all bedrooms
* Grid connected solar power system: 42 panels
* 5000L + 2000L water tanks
* Heated, salt-water in-ground pool
* Double lock up garage and a further 3 car lock up garage/’dream shed’ at rear of property, with side access.
* Plenty of storage – garage, under stair storage, built in wardrobes.
This immaculate home offers everything the modern family needs and is an inviting blend of utility, privacy and convenience.
With multiple areas to gather and relax, this is your opportunity to live a premium lifestyle in one of Brisbane’s most highly desirable inner city suburbs. This property also offers easy access to the Gateway Motorway and is walking distance to the cafes and restaurants of thriving Oxford Street. There is public transport on your doorstep and you are close to highly coveted private and public schools.
Disclaimer
This property is being sold by auction or without a price and therefore a price guide can not be provided. The website may have filtered the property into a price bracket for website functionality purposes.
Property Features
- House
- 4 bed
- 2 bath
- 5 Parking Spaces
- Land is 832 m²
- Floor Area is 32 m²
- 2 Toilet
- 5 Garage
- Remote Garage
- Secure Parking
- Study
- Dishwasher
- Built In Robes
- Rumpus Room
- Courtyard
- Outdoor Entertaining
- Shed
- Ducted Cooling
- Fully Fenced
- 0

