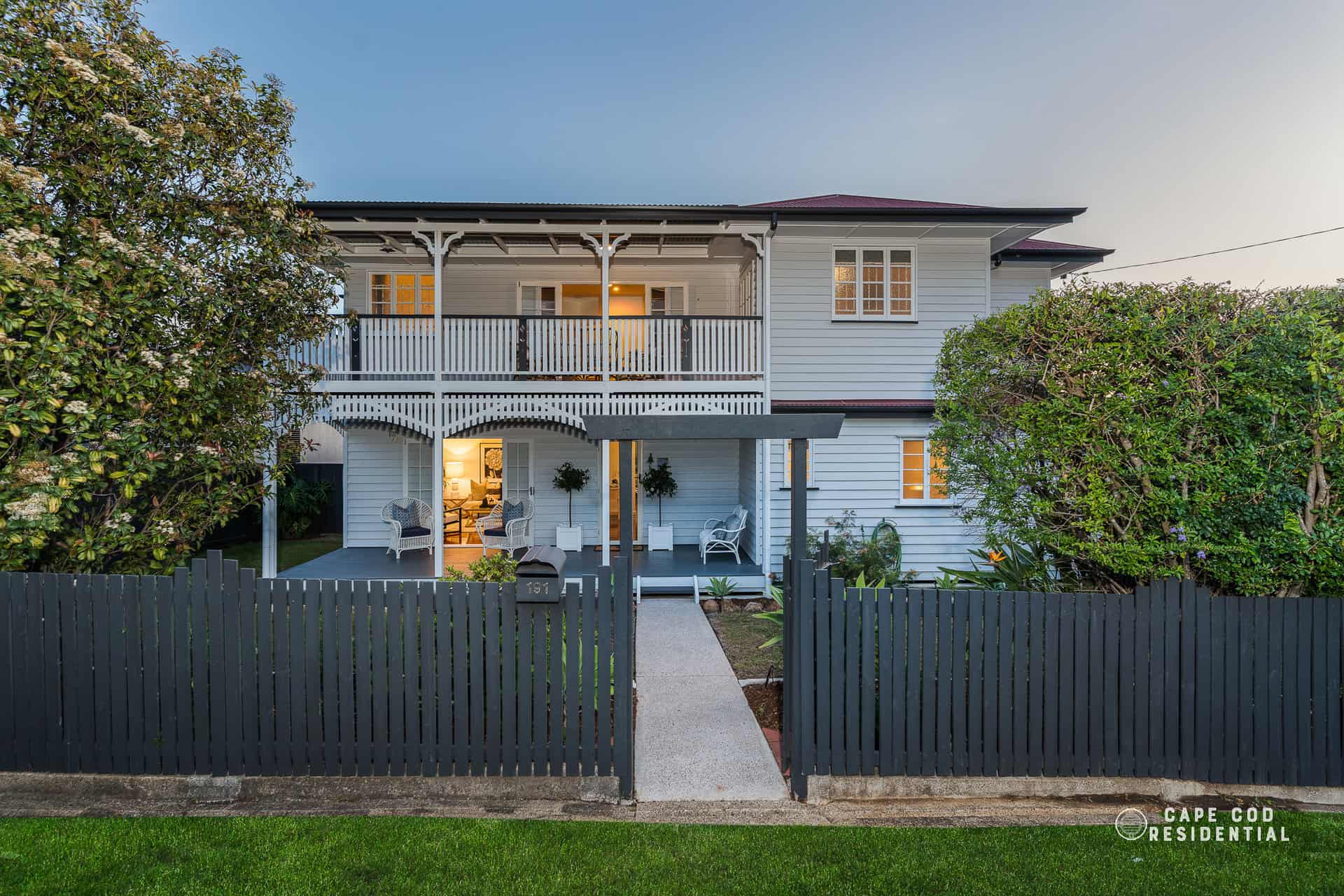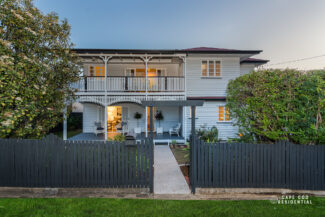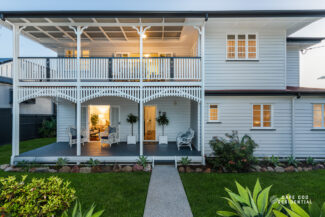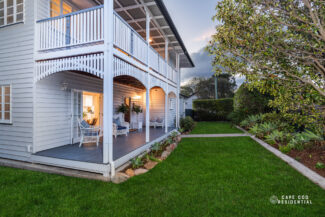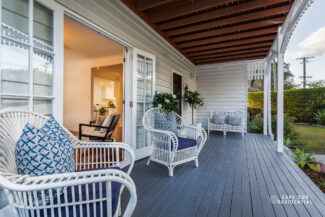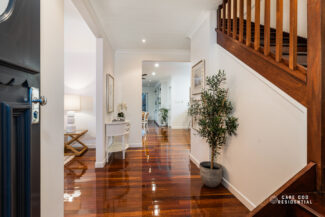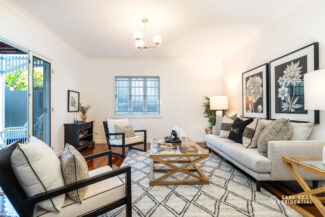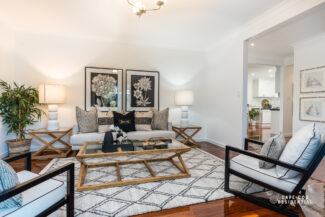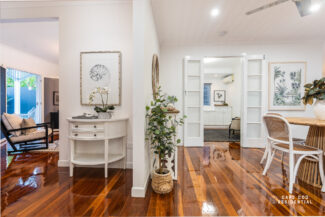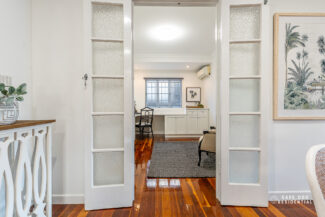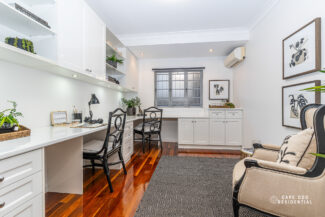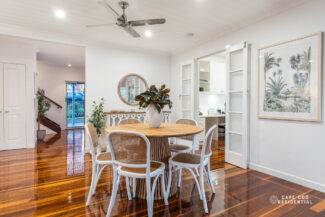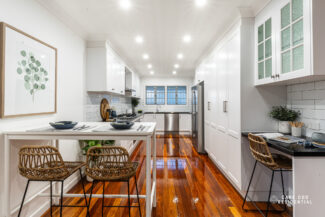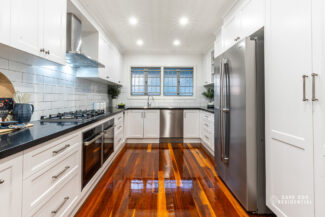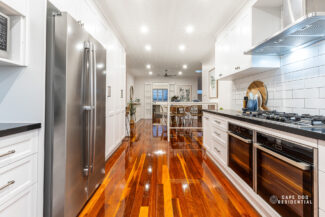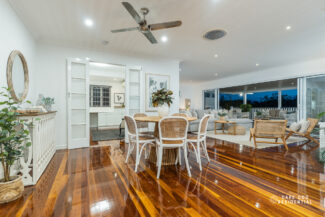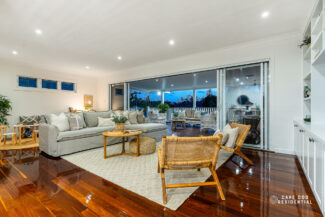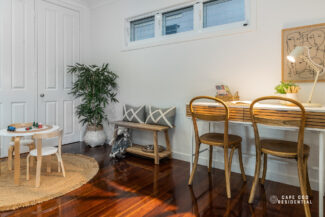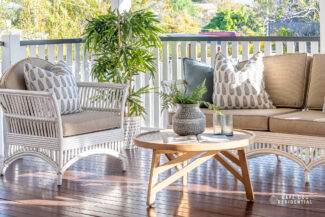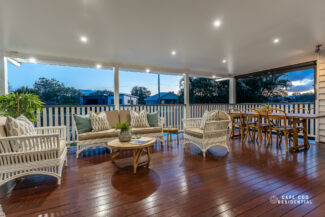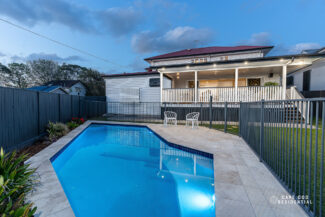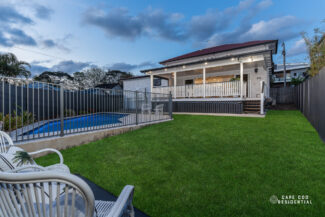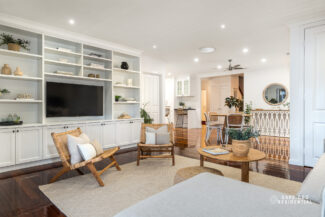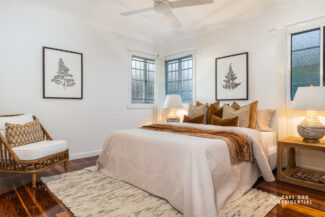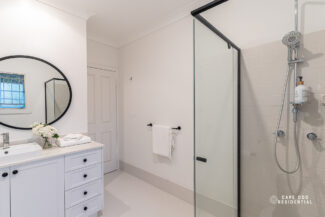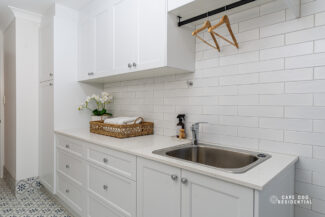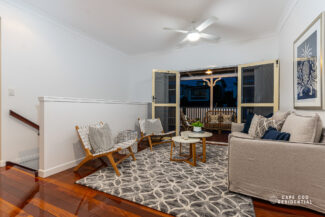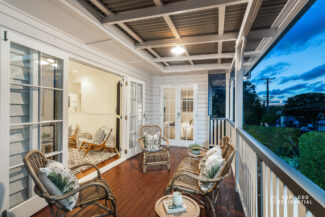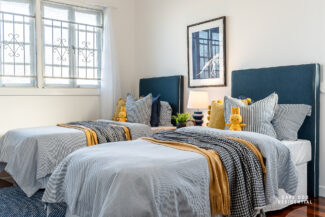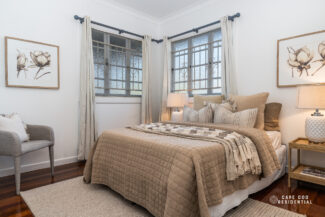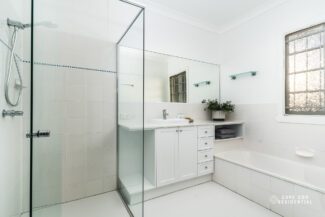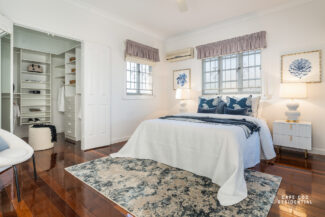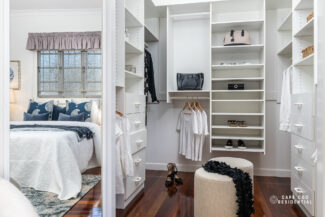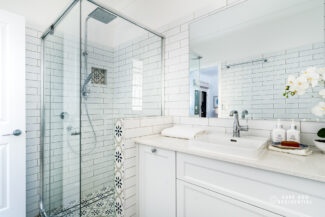Property Details
191 D'Arcy Road, SEVEN HILLS QLD 4170
SoldDescription
STAGED, STYLED AND SOLD BY CAPE COD RESIDENTIAL
House Sold - SEVEN HILLS QLD
GRAND ELEVATED FAMILY HOME IN EXCLUSIVE SEVEN HILLS PRECINCT
Positioned on a glorious elevated 675m2 block, in a highly sought-after pocket of Seven Hills, this pretty-as-a-picture character home offers space, functionality and privacy over two sprawling levels, whilst providing the perfect blend of traditional features and sleek contemporary finishes.
Enjoying a leafy frontage, with timeless street appeal, this inviting residence offers wonderful indoor and outdoor spaces to live and retreat, with 5 good-sized bedrooms, a spacious custom designed study, separate media room, 3 bathrooms, and relaxed open-plan living flowing to serene entertaining spaces, lush gardens and a sparkling pool.
High ceilings, freshly-polished timber floors, and a soothing neutral colour palette, captivate as soon as you enter this beautiful home.
Designed for ease of modern living, the expansive lower level showcases a grand open-plan living space with custom cabinetry, that encompasses dining and living zones centred around a spacious kitchen that offers ample storage, quality finishes, dual ovens with a gas cooktop.
The entire rear of the home opens to an expansive entertaining deck that overlooks the sparkling in-ground swimming pool and fully-fenced rear gardens.
An outdoor room in itself, with retractable blinds also providing shade and privacy, this delightful entertaining space is perfect for hosting family and friends all year ’round.
A separate study, also with custom bookshelves, and a media room/formal living zone also offer great functionality on this level.
Bedroom 5 is located down a private hallway and is serviced by a full bathroom that also provides powder room facilities on this level. The adjacent laundry enjoys a large linen press, ample bench space and access to the drying court just outside.
Upstairs opens to a light-filled family room that flows to the upper deck offering city glimpses and an enticing private haven for an evening tipple or a morning coffee.
4 bedrooms feature on this upper level of the home, with the master well separated from the other 3. The master bedroom features a wall-mounted television, large walk-in robe and a modern ensuite. A true hotel-style retreat with French doors providing access to the upper deck.
The 3 other bedrooms on this level, all with built-in robes, are all serviced by the modern family bathroom with bath and separate toilet.
SUMMARY OF FEATURES:
* Renovated character home with original traditional features: timber floors, high ceilings, casement windows, French doors
* Versatile living spaces with open plan family living flowing to rear deck, separate media room/formal living, home office and upstairs retreat, front decks on both levels
* Rear entertaining deck overlooking sparkling pool and established gardens
* Provincial-style kitchen with stone bench tops, dual oven and gas cooktop
* 5 spacious, built-in bedrooms
* Master bedroom with walk in robe and ensuite
* 3 bathrooms, master with ensuite
* Internal laundry with external access
* Air conditioning and ceiling fans
* High ceiling double car garage with epoxy floors
* 675m2, low-maintenance, fully-fenced level block
Perfecting an enviable blend of style, functionality and exceptional convenience, this appealing family home is walking distance to Seven Hills State School and mere minutes from Saint Thomas’ Catholic Primary School, San Sisto College, Saint Martin’s Catholic Primary School, Lourdes Hill College, Anglican Church Grammar School, and Cannon Hill Anglican College.
The scenic walking trails of Seven Hills Bushland Reserve are also walking distance and the wonderful location offers easy access to local shopping and dining establishments, major arterial roads and public transport … all within just 5 kms of Brisbane CBD.
Homes in this area are tightly held, so act fast as this beauty will not last.
Property Features
- House
- 5 bed
- 3 bath
- 2 Parking Spaces
- Land is 675 m²
- 3 Toilet
- Ensuite
- 2 Garage
- Remote Garage
- Secure Parking
- Study
- Dishwasher
- Built In Robes
- Balcony
- Deck
- Outdoor Entertaining
- Fully Fenced
- 0

