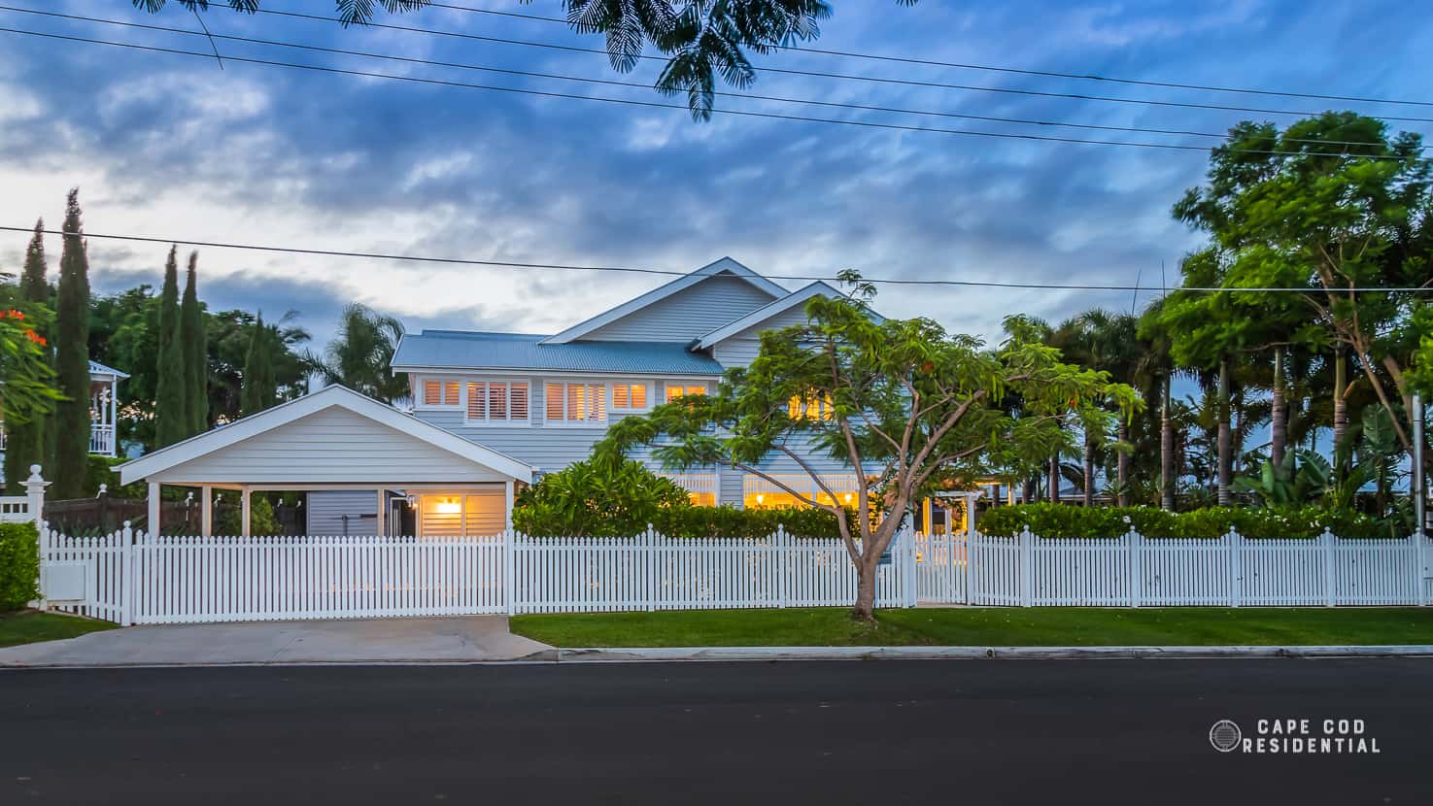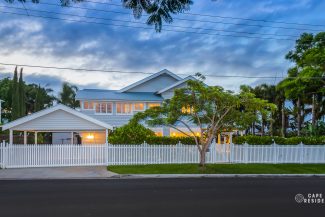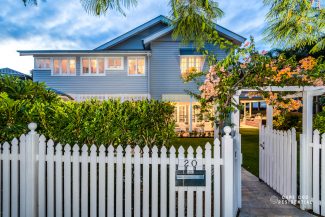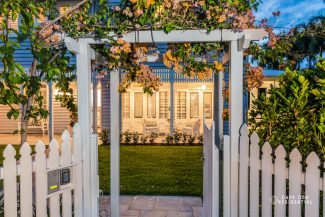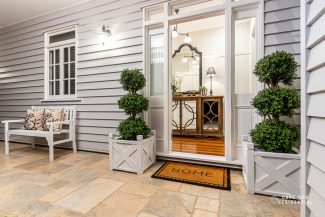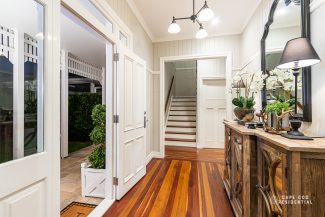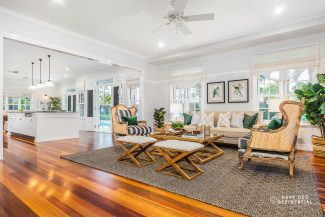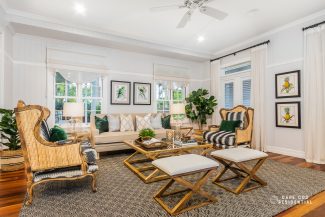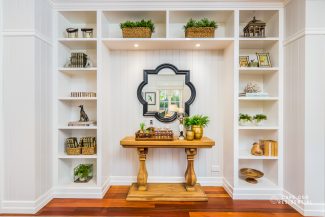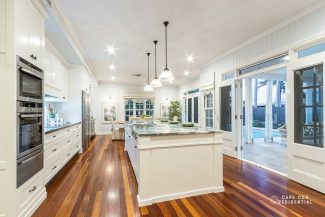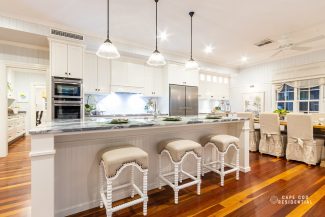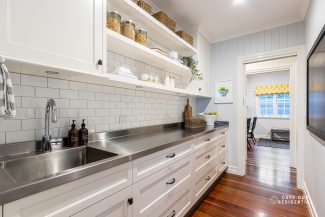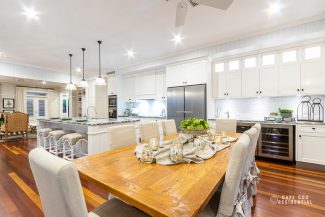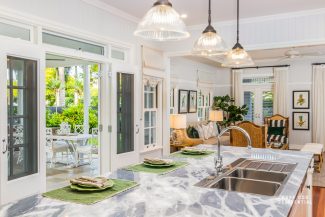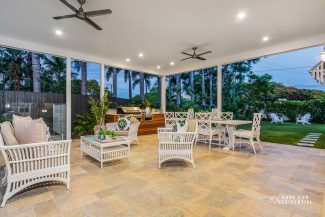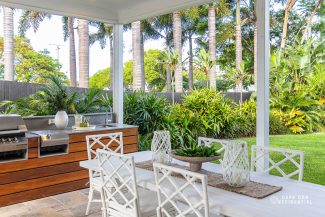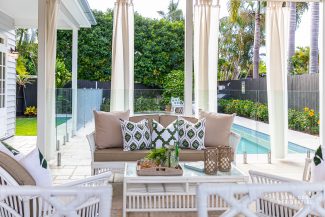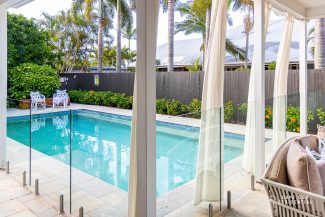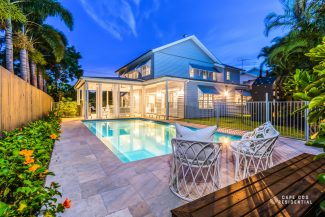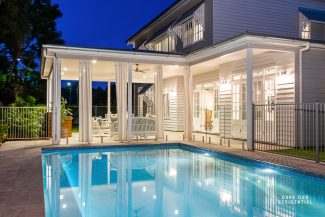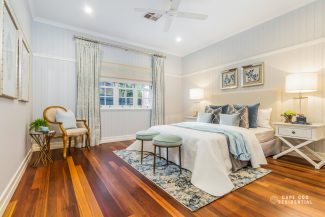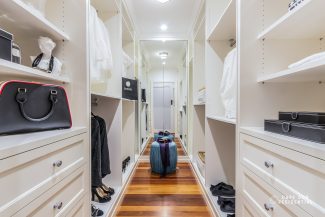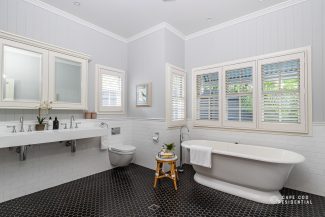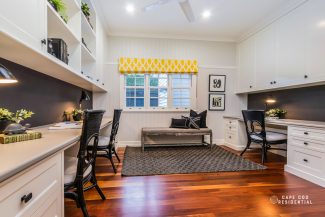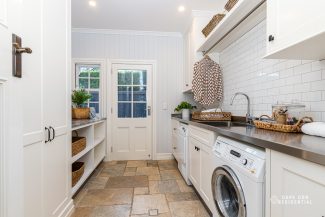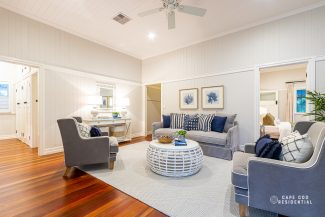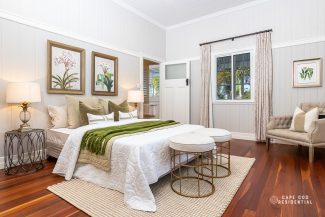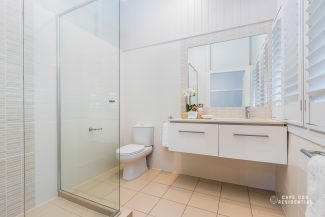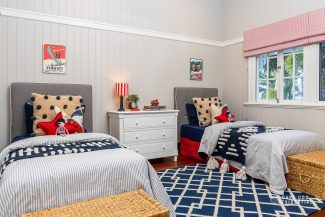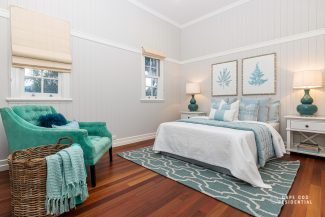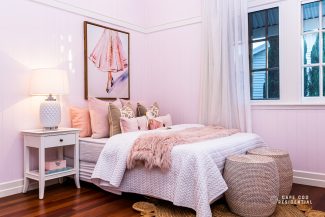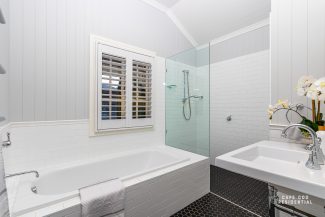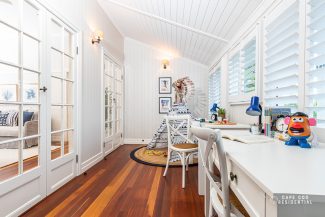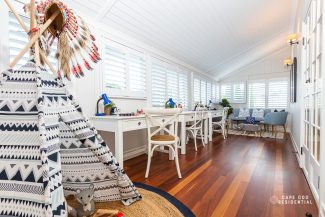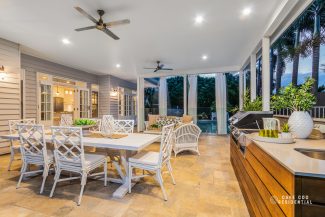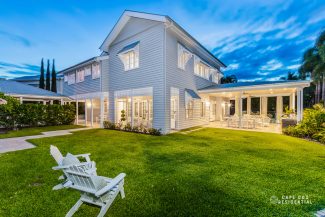Property Details
20 Franz Road, CLAYFIELD QLD 4011
Sold $2,825,000Description
STAGED, STYLED & SOLD BY CAPE COD RESIDENTIAL
House Sold - CLAYFIELD QLD
Grand Clayfield Queenslander, On A Glorious 841m2
Occupying a prestigious, leafy setting, in blue-chip Clayfield, this magnificent residence celebrates light, space, and elegance, imbuing an expansive sense of grandeur with undertones of effortless, understated grace.
This flawless Queenslander maintains the timeless aesthetic of its origins whilst showcasing the most spectacular renovation, amalgamating exceptional finishes and a well-planned layout, culminating in one of the most functional floor plans any family could wish for.
With a soothing palette of white, soft greys and natural tones, punctuated by the warmth of grey ironbark floors and the patina of rustic tiles, this exquisite home offers living, bedroom and utility spaces over 2 magnificent levels. To complete the dream lifestyle, breezy outdoor entertaining spaces and lush level gardens provide for relaxed living and entertaining.
Beyond the crisp white fence and floral entry arbour, an inviting front portico leads to an elegant entry foyer that sweeps into the grand living and dining spaces.
Charming French Doors with transoms, soaring high ceilings, striking VJ walls and pretty double hung windows lend a sophisticated yet timeless aesthetic to the main living room, with floor-to-ceiling custom cabinetry just waiting for collected family treasures and mementos.
The stunning Wyer and Craw kitchen is the epicentre of the home, providing effortless connection to the expansive outdoor entertaining spaces, pool and gardens.
Timeless shaker-style cabinetry creates a classic backdrop to a trio of stunning designer pendant lights above a 3 meter island bench topped with stunning marble.
A chef’s dream, the well-appointed kitchen also features a NEFF induction stove, warming drawer, electric oven and combination steam oven, and a walk-through scullery and pantry that connects to the hall leading to the laundry.
Showcasing gleaming stainless steel bench tops and an additional sink, the pantry/scullery space offers abundant storage and open shelving to showcase kitchen pretties.
The timeless shaker cabinetry has also been carried through to the scullery, and into the laundry, study and downstairs walk-in robe, creating a cohesive flow to the highly functional utility areas on this level.
The use of luxe marble is repeated again in the dining room, creating consistency and true timeless beauty. The dining room bar also features a zip tap and sink and 2 wine fridges for all entertaining needs.
The kitchen opens through French doors onto the expansive alfresco space. Floaty, floor to ceiling, outdoor curtains surround the outdoor entertaining pavilion, that overlooks the 9m x 4.5m sparkling salt water pool. Complete with French-patterned marble tiles and a custom outdoor kitchen with BBQ, wok and sink, this dreamy space is perfect for entertaining friends and family all year ’round, with kid-friendly, fully fenced lawns and lush leafy tropical gardens creating privacy and a serene backdrop.
Beyond the kitchen scullery, a hall leads to the expansive study that provides great storage and utility with custom cabinetry and desks.
For optimal privacy, the large master bedroom retreat is located at the end of the hall at the rear of the home.
Custom designer curtains play an elegant part in creating a feeling of understated luxury, along with a large walk-in robe and stunning hotel-style ensuite. A freestanding bath sits majestically beneath a window offering views of the garden and a serene place to unwind.
Beyond the study is a generously-sized laundry, featuring stunning marble and stainless steel benchtops, ample storage shelves, drawers and cupboards and encompassing the laundry shute from the upstairs level.
The laundry provides access to the drying court and garden shed storage beyond.
A separate, purpose-built mudroom is located opposite the laundry and features a striking timber bench seat, versatile shelving and storage hooks for schoolbags.
The exquisite attention to detail in this beautiful home, in every fixture and fitting, even extends to the elegant powder room on this level, which features a stunning freestanding sink, designer wall sconces and pretty subway tiling.
Upstairs opens to an expansive living room that flows through original French doors to a wonderfully versatile space, perfect for use as a kids’ playroom or extra study space.
4 bedrooms are located on this level and are each a statement in luxury in their own special way. There is a large second master bedroom with a generous walk-in robe and sleek modern ensuite; a bedroom located down it’s own private hall with a separate walk-in robe; and two bedrooms located down another hall, serviced by a striking family bathroom with bath and separate toilet.
The growing family is spoilt for choice for liveability and functionality with this fantastic layout, offering great separation of living and privacy.
ADDITIONAL FEATURES:
* Fully ducted air-conditioning
* Fully fly-screened
* Intercom to front gate, and electric driveway gates
* Extensive storage – upper and lower level linen cupboards, under-stair storage, powered shed, attic storage, mudroom, laundry, pantry, 4 walk-in robes
* Cat 6/TV wired throughout
* 3 phase power
* NBN/cable wired
* Instant gas hot water system
* Natural gas plumbed outdoor kitchen BBQ and wok
* Watering system
* Electric pool heater
* 22,500L underground concrete water tank
* Kids playground fort at the rear of the property
This comprehensively-appointed family home focuses on sophisticated yet relaxed family living, with a seamless connection to its beautiful grounds.
Situated within a quiet, family-friendly street, this idyllic residence enjoys easy access to the airport and all major arterials leading to the north and south coasts, and is just a short walk to Clayfield train station, renowned café and dining precincts and prestigious and reputable private and public schools (Eagle Junction State School Catchment).
Your forever home, at 20 Franz Road, Clayfield, is waiting for you to create precious family memories.
Open this coming Saturday, 18th January at 11am.
Property Features
- House
- 5 bed
- 3 bath
- 2 Parking Spaces
- Land is 841 m²
- 4 Toilet
- 2 Ensuite
- 2 Garage
- Secure Parking
- Study
- Dishwasher
- Built In Robes
- Rumpus Room
- Broadband
- Pay TV
- Outdoor Entertaining
- Shed
- Fully Fenced
- 0

