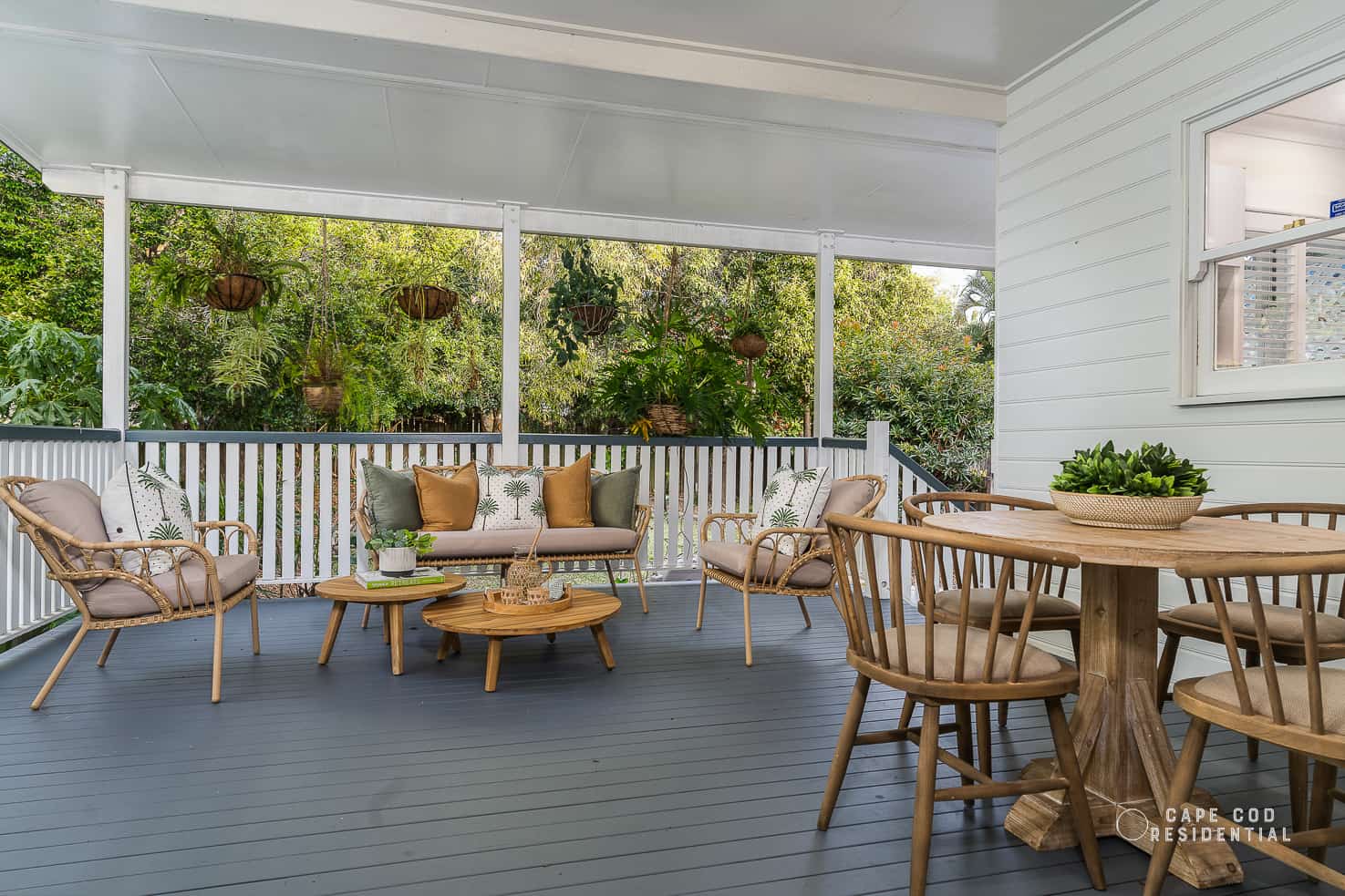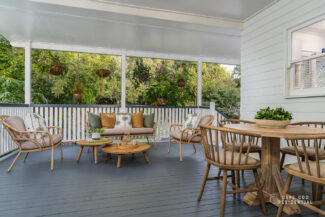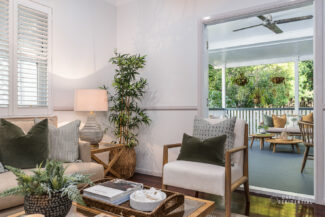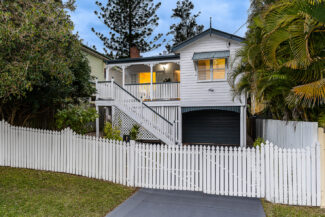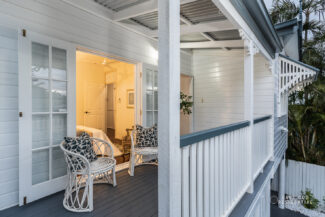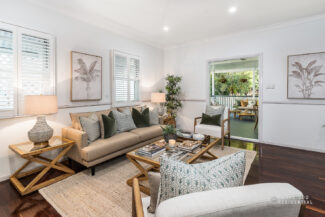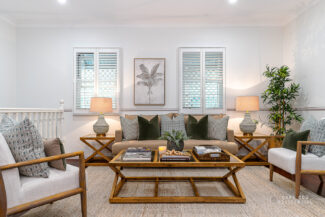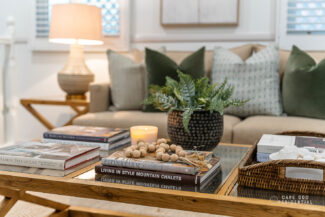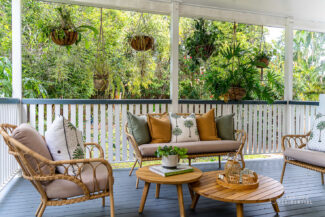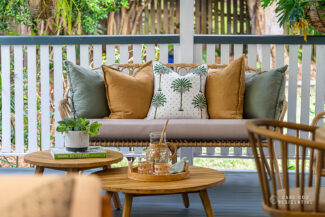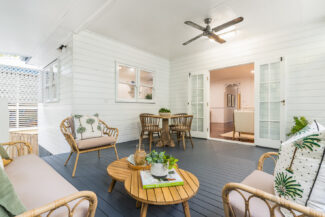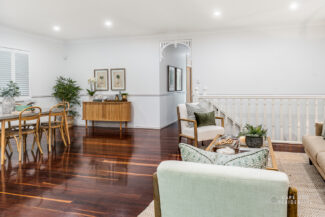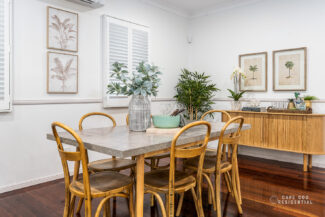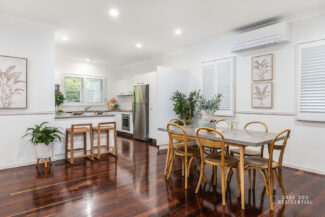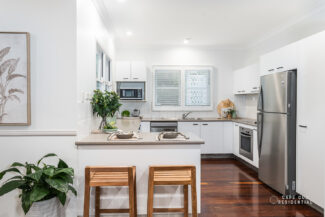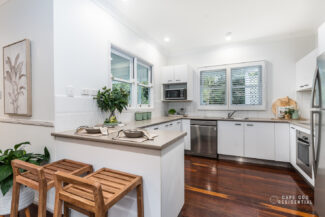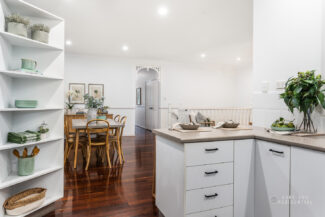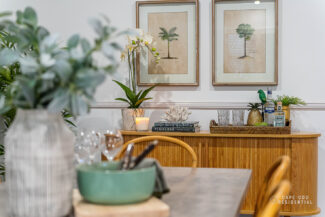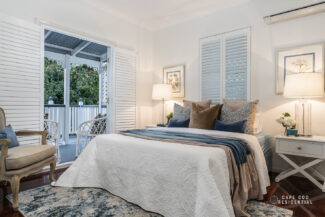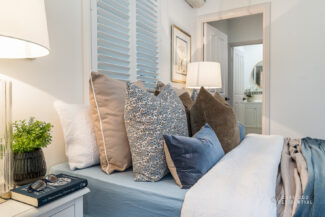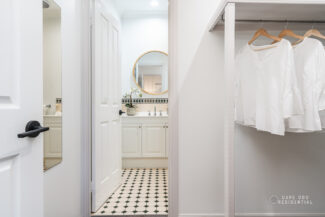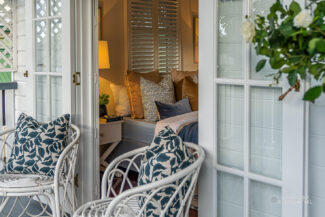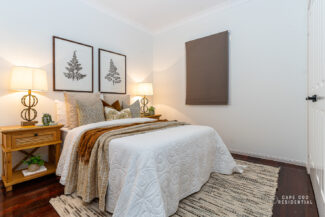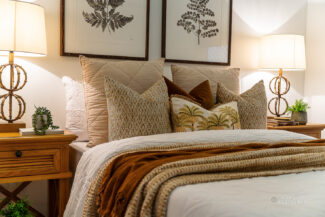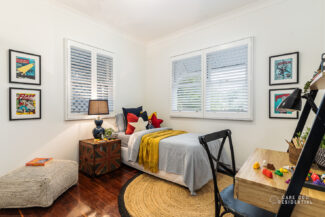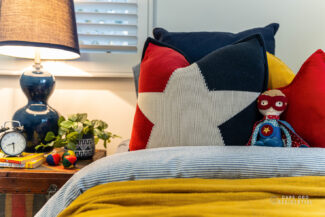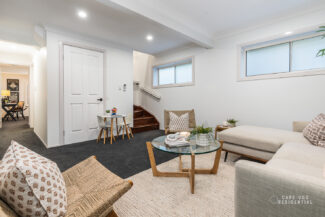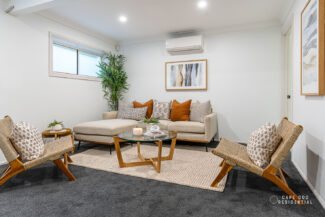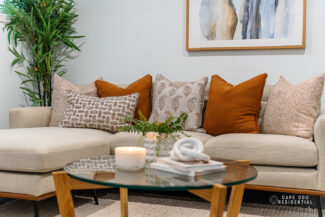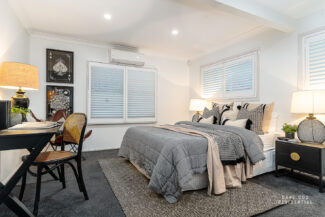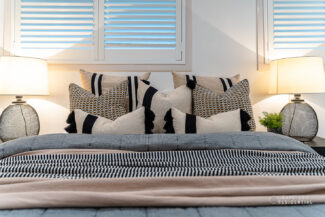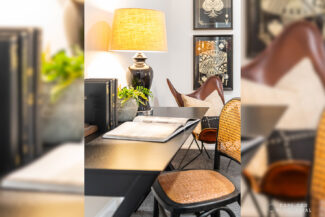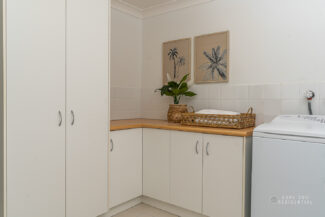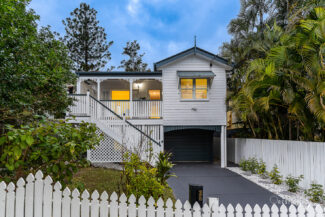Property Details
28 Brisbane Street, ASHGROVE QLD 4060
Sold $1,415,000Description
STAGED, STYLED AND SOLD BY CAPE COD RESIDENTIAL
House Sold - ASHGROVE QLD
Pretty As A Picture
Tucked away on a leafy inner-city block, this wonderful family home combines the charm of a traditional Queenslander with modern luxuries, providing a serene and comfortable oasis in a highly sought-after pocket of Ashgrove.
Ideally located, mere walking distance to Ashgrove Shopping Village and Dorrington Park, it’s hard to believe you are only 4km from the CBD and close to so many conveniences and quality schools.
Inner city living at its finest.
Set over two highly-functional levels, this beautifully-presented home caters for all family needs, with great separation of living spaces and versatile living options over both levels.
Pretty French doors greet you on entry, as the front porch leads you down the hall into the breezy open-plan living room.
With a serene white palette, this beautiful space showcases warm timber floors, crisp white plantation shutters and opens through French doors onto the expansive entertaining deck.
Enjoy the company of family and friends in this private outdoor sanctuary, or luxuriate over your morning coffee in the warm winter sun, taking in the calming surrounds of the lush lawns and easy-care gardens that frame the property.
The centrally-located kitchen features a convenient breakfast bar, quality appliances and invites in serene green views of the garden.
3 bedrooms feature on this level, all with built-in robes, with the master bedroom enjoying a walk-in robe, ensuite and access to the front verandah through French doors.
The lower level of the home opens into a modern living room that flows to a generously-sized room at the rear, both with fresh new carpets and inviting a myriad of living opportunities … perfect for guests or extended family, or teenagers needing separate living and study zones away from the main living space upstairs.
This level of the home also features a third bathroom, a spacious laundry with linen press and side entry, and a two car garage.
SUMMARY OF FEATURES:
* Queenslander-style home on a leafy 405m2 block
* Versatile living over 2 levels, with open plan living/dining on the upper level flowing to a rear entertaining deck, and a family room on the lower level
* Timber floors, Plantation shutters, French doors
* Modern kitchen with breakfast bar, quality appliances and ample storage
* 3 bedrooms upstairs, MPR downstairs with extra living and bathroom
* Master bedroom with walk-in robe and ensuite
* Airconditioning
* 2 car garage
This lovely family home offers a wonderful lifestyle, only 4km from the Brisbane CBD, close to so many conveniences, and offering a wonderful choice of quality schools in the area: Oakleigh State School (catchment), Kelvin Grove High School (catchment), Marist College and Mount St Michaels.
Hurry, this beauty will not last.
Property Features
- House
- 4 bed
- 3 bath
- 2 Parking Spaces
- Land is 405 m²
- 3 Toilet
- Ensuite
- 2 Garage
- Remote Garage
- Secure Parking
- Dishwasher
- Built In Robes
- Rumpus Room
- Deck
- 0

