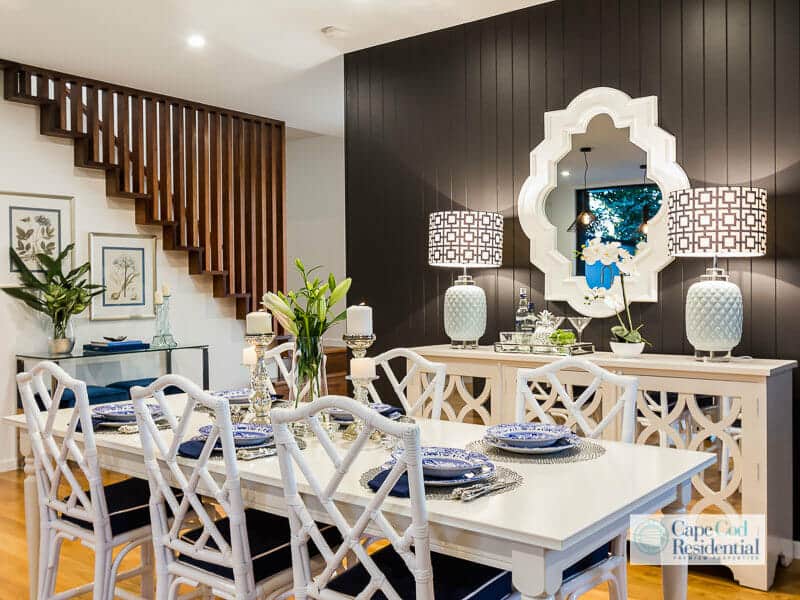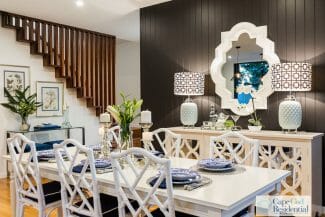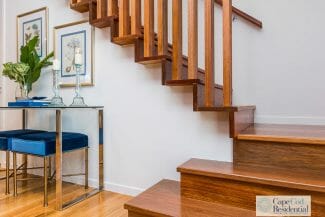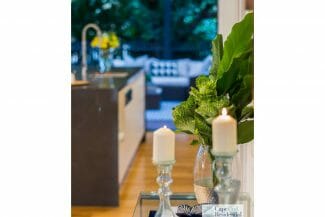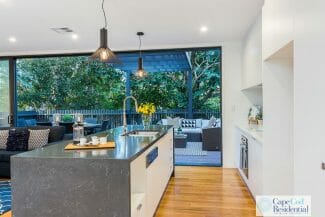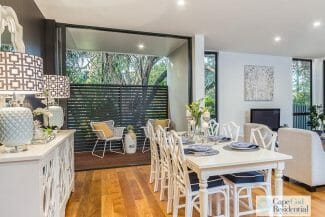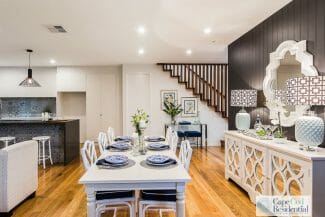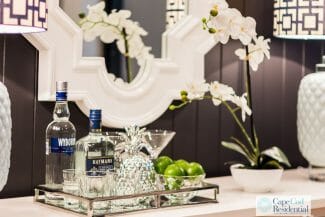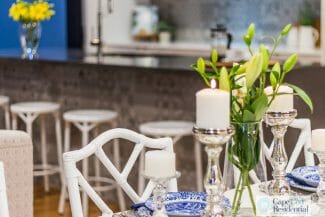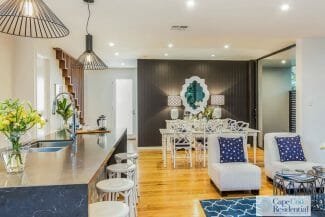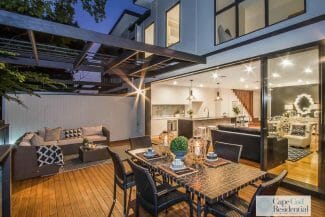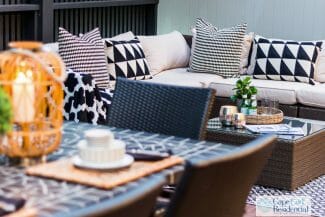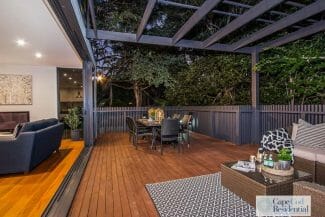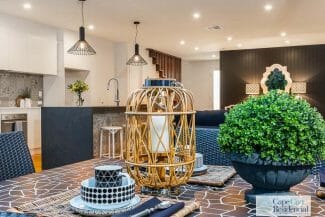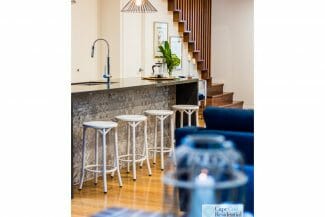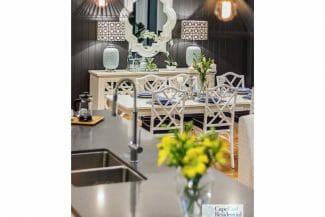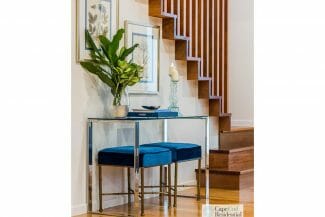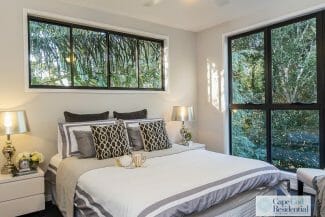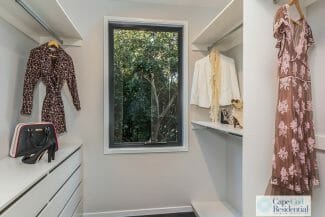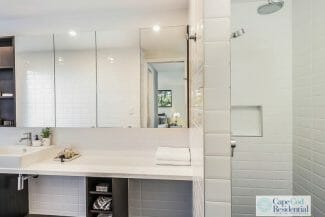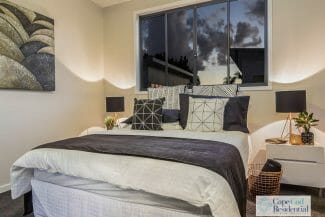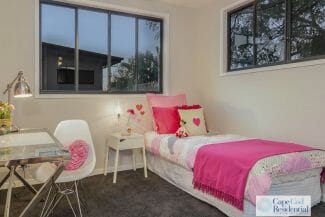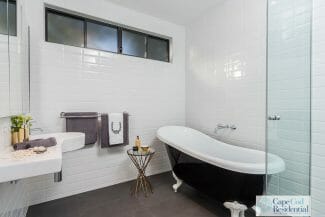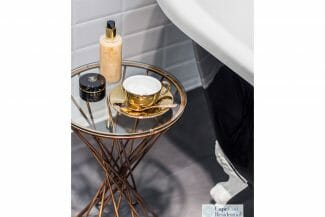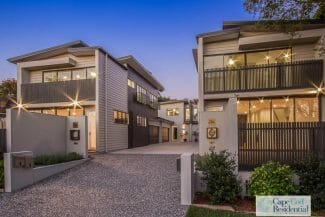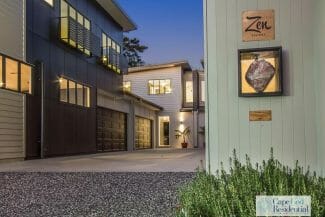Property Details
3/11 Walter Street, BULIMBA QLD 4171
Sold $900,000Description
SOLD
Townhouse Sold - BULIMBA QLD
SOLD BY CAPE COD RESIDENTIAL – BRISBANE’S ONLY ‘ALL INCLUSIVE’ STAGING, STYLING AND SELLING REAL ESTATE AGENCY
Exclusive, secluded, and unique!
Step away from the busy world and into a very private life of luxury and serenity.
This brand new executive townhouse, in the heart of Bulimba, is surrounded by lush greenery and takes the concept of an ‘inner city haven’ to the next level.
In a striking palette of grey and white, this spacious 3 bedroom residence offers seamless indoor and outdoor living, designer finishes and heaps of room to live and entertain, being one of the largest townhomes on the market.
On entry, rich timber floors, soaring high ceilings and an immediate sense of space first welcome you to this beautiful home.
Your eye is drawn to the striking kitchen in the centre of the home, which features a stunning stone waterfall island bench, with room for four or more to sit and keep you company while you prepare to entertain. With stainless steel European appliances, soft close drawers and finished with designer pendant lighting, your new kitchen offers sophistication and convenience and truly is a dream come true.
Beyond the kitchen is an outstanding entertainment deck which opens and expands the living areas, through stacker doors that run the full width of the home. This beautiful space offers an inviting outdoor living/entertaining zone, surrounded by whispering trees and softened by dappled light.
Another private deck off the dining area, with a pocket door that disappears into the wall, enables you to also open up the dining space to the outdoors … perfect for after dinner drinks on the deck or that first cup of coffee in the morning, café style!
The ground level also contains a pretty powder room, with a designer bone inlay mirror, and a large laundry featuring a practical deep sink, hidden recesses for appliances and extensive storage.
Up the architectural timber staircase, the 3 bedrooms feature soft, lush charcoal carpets and built in wardrobes. The main bedroom also has an elevated green outlook and features a large walk in robe and a beautiful ensuite, tiled to the ceiling in striking beveled white subway tiles.
On this level, there is a separate powder room and the main bathroom, which features a beautiful claw foot bath.
Features:
* Indoor/outdoor living with expansive timber decks
* Floor to ceiling stacker sliding doors that fully open the home out onto the decks
* Generous 222 m2 of living space
* Timber floors in living areas and luxury fixtures and finishes throughout
* 9 foot (2.7m) ceilings on both levels
* Designer kitchen featuring 40mm Caesarstone waterfall island bench, SMEG appliances, GESSI gooseneck tap, soft close drawers
* 3 bedrooms with plush carpets and built ins, main with ensuite and large walk in robe with lots of drawers!
* 3 bathrooms, main and ensuite with floor to ceiling designer subway tiles and main with designer claw foot bath
* Separate internal laundry with storage and hidden recesses for washing machine and dryer
* Ducted, zoned airconditioning
* Large under-stair storage cupboard
* 2 car, side by side garage with side access
* Solar power to complex
* Rainwater tanks
* Very low Body Corporate fees: $1,123/pa
Set in a premier pocket of Bulimba, the ‘Zen Bulimba’ complex of only 4 luxury townhomes is walking distance from the shops and cafes of bustling Oxford Street, Hawthorne Park and local cinemas, and central to city transport via bus, train or City Cat. This sensational home really is the quintessential definition of ‘perfect position’ and ‘perfect lifestyle’!
Act now, this beauty will not last long!
Disclaimer
This property is being sold by auction or without a price and therefore a price guide can not be provided. The website may have filtered the property into a price bracket for website functionality purposes.
Property Features
- Townhouse
- 3 bed
- 3 bath
- 2 Parking Spaces
- Land is 222 m²
- 3 Toilet
- 2 Garage
- Remote Garage
- Secure Parking
- Dishwasher
- Built In Robes
- Balcony
- Deck
- Outdoor Entertaining
- Ducted Cooling
- 0

