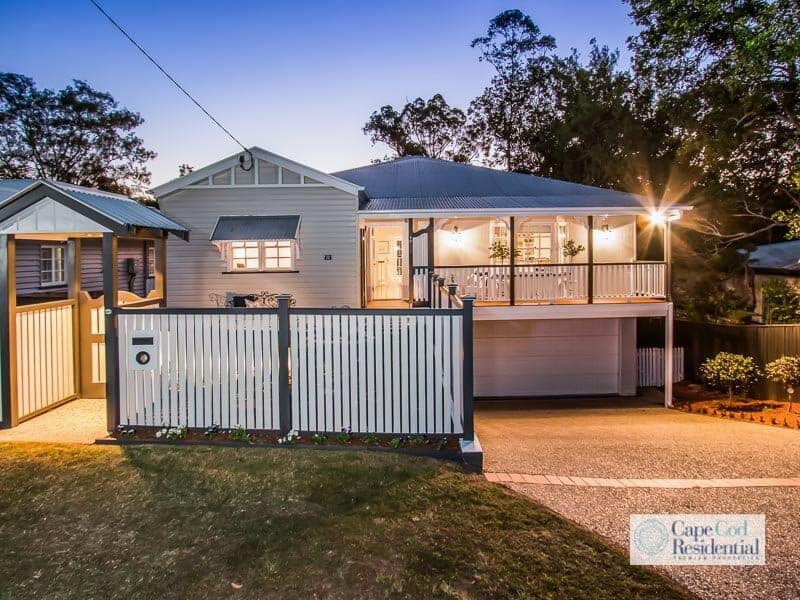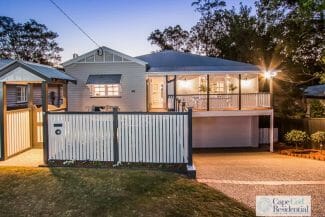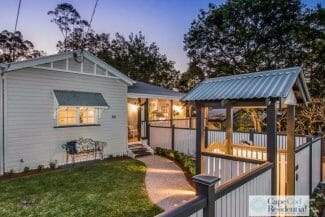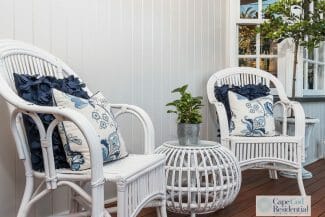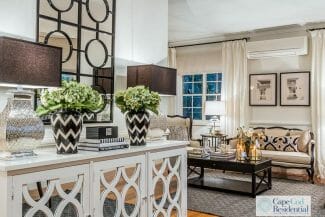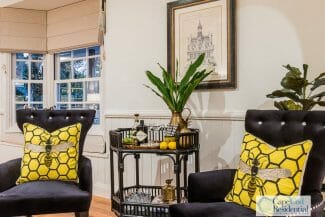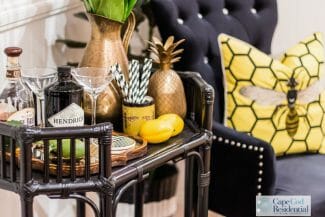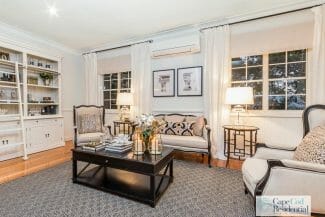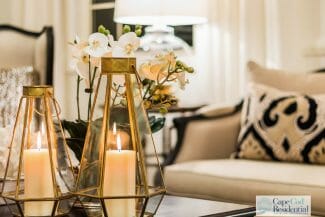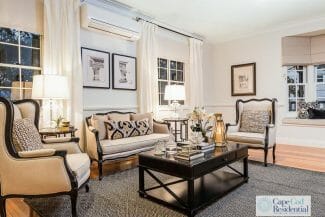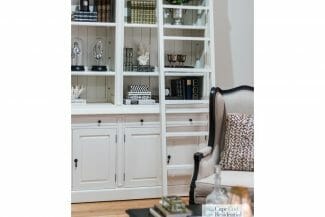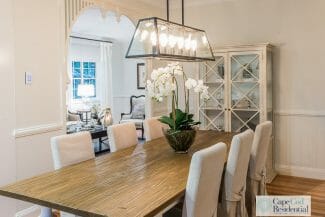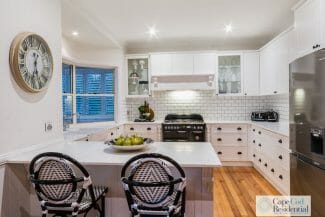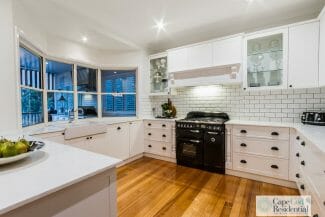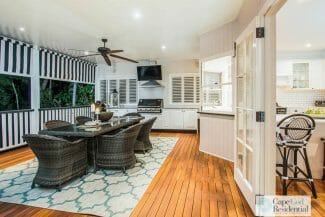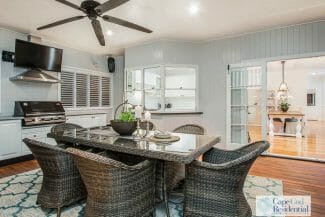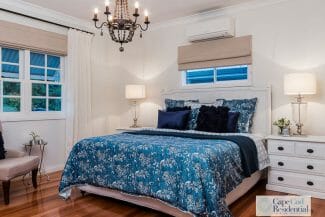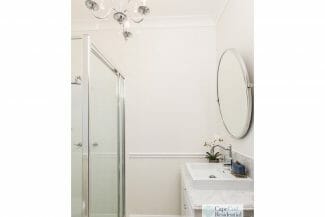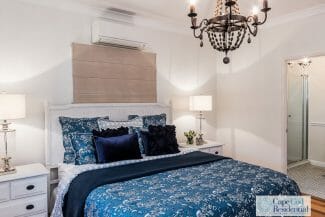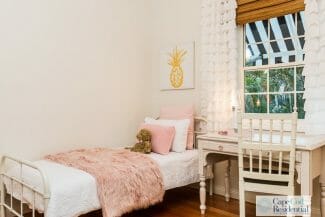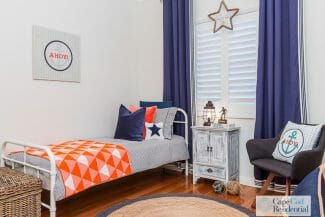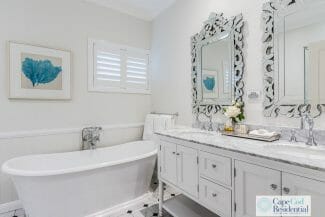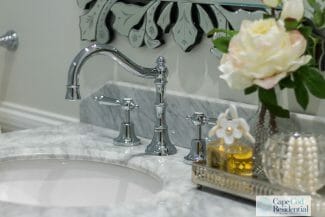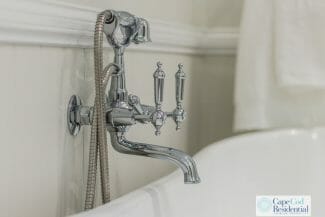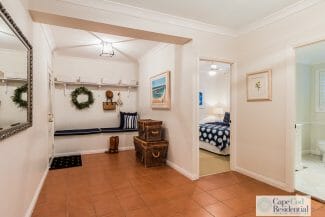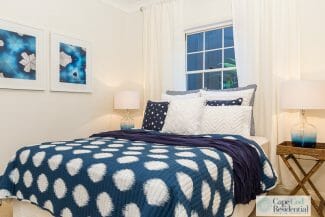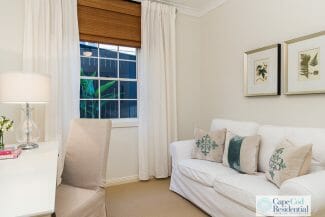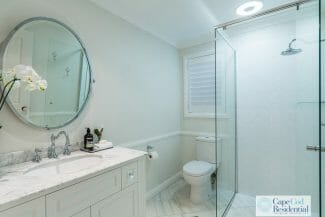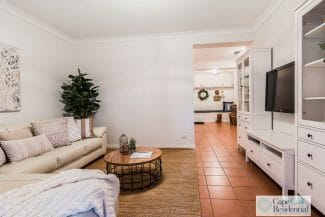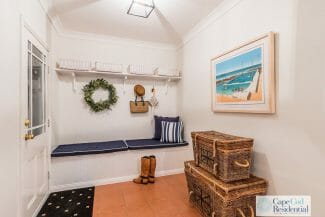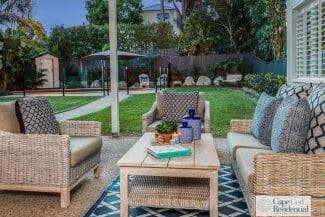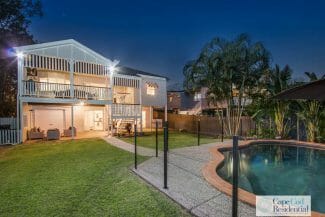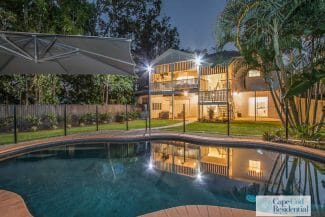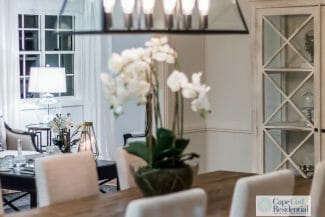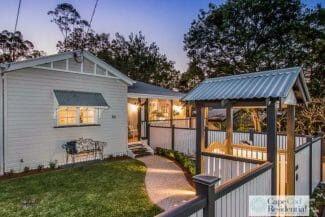Property Details
32 Margaret Street, CAMP HILL QLD 4152
Sold $1,250,000Description
A Masterpiece Of Style And Substance
House Sold - CAMP HILL QLD
SOLD BY CAPE COD RESIDENTIAL – BRISBANE’S ONLY ‘ALL INCLUSIVE’ STAGING, STYLING AND SELLING REAL ESTATE AGENCY
Set in a quiet street, in a highly coveted pocket of Camp Hill, this picture-perfect 5 bedroom Queenslander exudes a charm like no other!
The attention to detail in this immaculate residence is truly a sight to behold, from the decorative cornices and wall panelling, right through to the shimmering custom lighting and tapware … the jewellery of the home!
Set over 2 levels, on a large 615sqm block, this well-planned family home also offers fantastic separation of living for the busy growing family, with living rooms, outdoor entertaining spaces and bedrooms on offer on both levels.
Captivating from the moment you enter through the pretty portico into the manicured grassy courtyard, custom doors welcome you onto the pretty front verandah … such a perfect spot to enjoy a quiet coffee in soft morning light.
A light-filled entry hall flows into a generously-sized L shaped living room that features high ceilings, decorative cornices, traditional archways, wall panelling polished timber floors and a beautiful bay window upholstered seat.
The living room flows through to a separate dining space, so versatile and generously sized that it could also function as a third living space in the home if required.
A striking Falcon freestanding stove takes centre stage in the Hamptons-style chef’s kitchen. Adorned with beautiful bevelled subway tiles, Shaker style cabinetry and a custom corbelled range hood, this stunning kitchen is finished with a large bay window which overlooks the expansive covered entertaining deck.
Enjoy family BBQs and alfresco dining on the deck all year round with the integrated custom designed, granite-topped outdoor kitchen. This inviting outdoor space overlooks the beautifully manicured gardens and tropical pool below and has been wired with Bose speakers to complete the entertaining experience! It offers total privacy, with Hamptons style shutters and striking black and white retractable awnings.
Also on this level, down a separate hall, are 2 of the 5 bedrooms in this luxurious home. These two bedrooms feature built-in robes and are serviced by a beautiful bathroom bathed in light and featuring Venetian mirrors, Hamptons-style shutters and tiles, sparkling tapware and a stunning freestanding bath.
The large main bedroom is situated at the front of the home, offering privacy from all of the other bedrooms. It features a walk in robe and an exquisite ensuite, finished with a stunning basketweave marble mosaic floor and chandelier. The detail! Heartstopping!
On the lower level you will find 2 more bedrooms with built in wardrobes, and another exquisitely finished bathroom. There is also a tiled family room that opens out onto the lower terrace which flows out to the fully-fenced backyard and pool.
The added bonus on this level is a functional ‘mud’ room, with entry from the garage …. a perfect receptacle for school bags, coats and shoes, with hidden storage on offer under the seats as well as shelving and coat hooks.
The laundry on this level also offers generous storage options (in addition to generous under stair storage) and opens onto the expansive back terrace.
Features:
• Character Queenslander with traditional features: wainscoting wall paneling, decorative arch fretwork and cornices, polished Tasmanian Oak floors, high ceilings
• Entrance portico into manicured formal garden and front verandah with custom Batwing doors
• 5 bedrooms, main upstairs with walk in robe and ensuite, 2 upstairs serviced by a separate bathroom and 2 downstairs, also serviced by a separate bathroom
• 3 bathrooms, with high end finishes: plantation shutters; main with freestanding bath; ensuite with Honed Carrara Basketweave marble mosaic floor
• 3 large living spaces: upstairs living, dining/living opening out through French doors onto back deck, and family room downstairs opening onto terrace
• Hamptons-style chef’s kitchen, with 900mm freestanding Falcon stove, oven and range hood, integrated SMEG dishwasher, custom shaker cabinetry, soft close drawers
• Covered, timber rear deck with integrated outdoor kitchen, Beefeater BBQ, Bose speakers, retractable awnings, plantation shutters
• Downstairs entertaining terrace under deck with rear access to garage
• Internal laundry with linen press
• Hamptons-style mud room with under seat storage and internal access from garage
• Airconditioned
• Remote, multi car drive-through garage
• Energy efficient, salt water pool
• Low maintenance, fully fenced established gardens
• 615sqm block
This exquisite home boasts a highly sought after, family-friendly position, close to great schools, beautiful parks, local cafes and shops, Westfield Carindale and public transport into the CBD.
Disclaimer
This property is being sold by auction or without a price and therefore a price guide can not be provided. The website may have filtered the property into a price bracket for website functionality purposes.
Property Features
- House
- 5 bed
- 3 bath
- 4 Parking Spaces
- Land is 615 m²
- 3 Toilet
- 3 Garage
- Carport
- Remote Garage
- Secure Parking
- Study
- Dishwasher
- Built In Robes
- Workshop
- Rumpus Room
- Pay TV
- Balcony
- Deck
- Courtyard
- Outdoor Entertaining
- Fully Fenced
- 0

