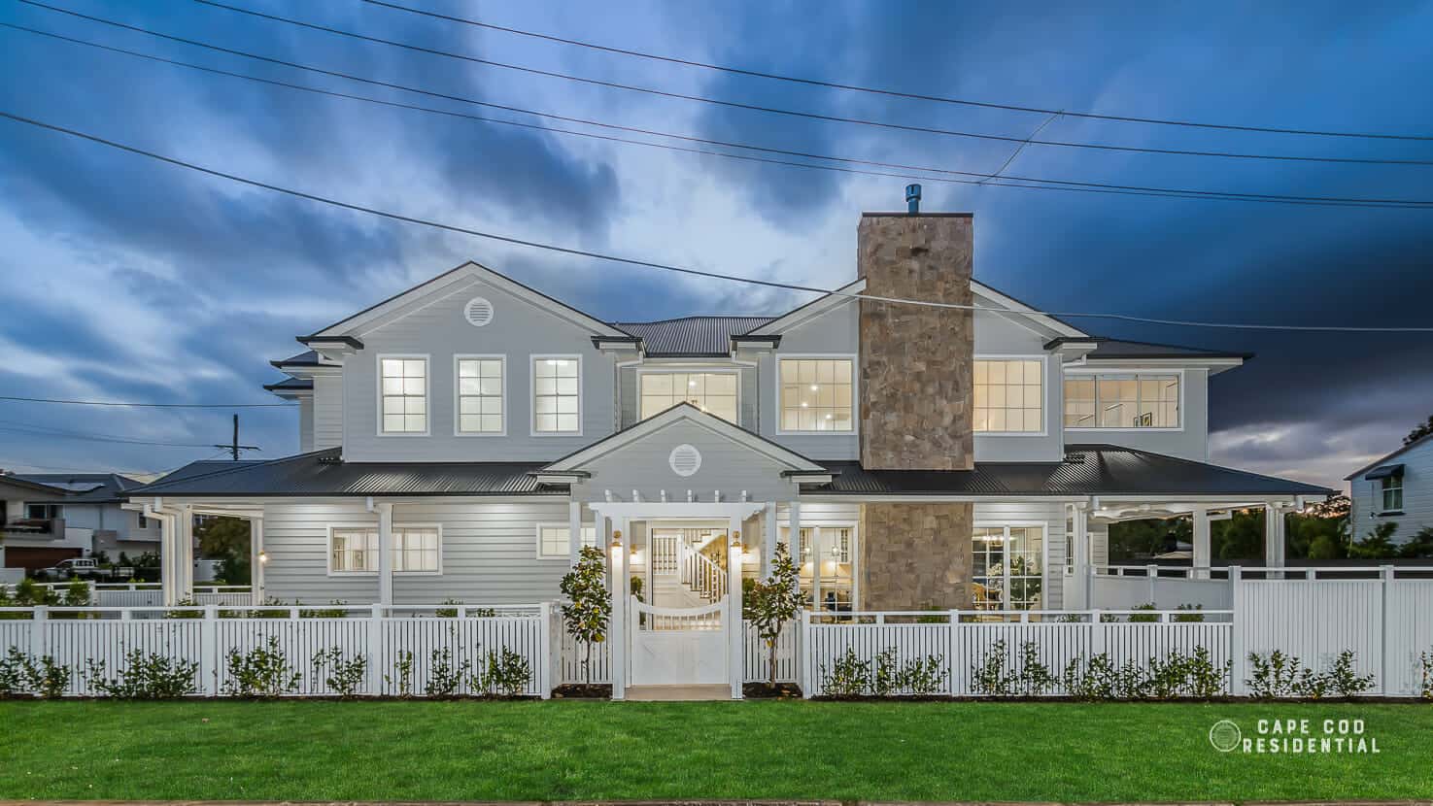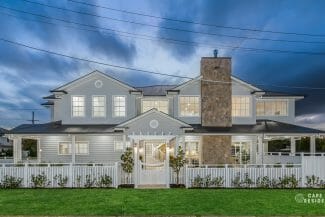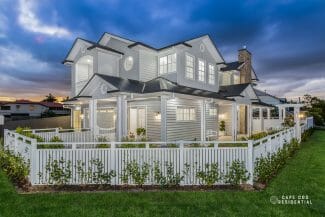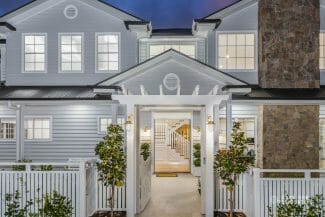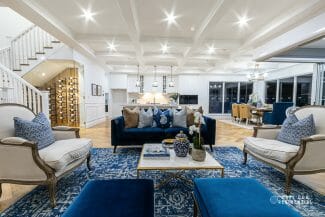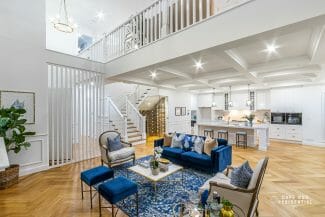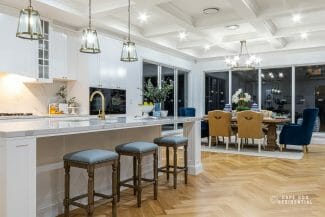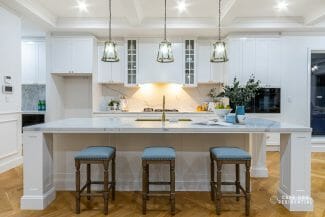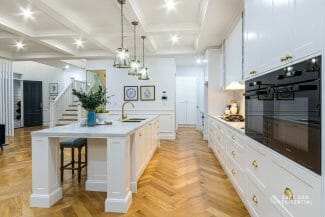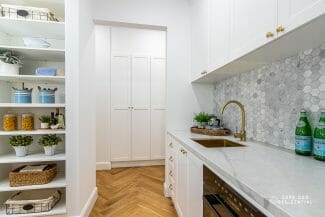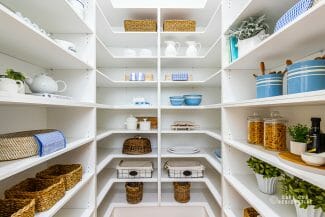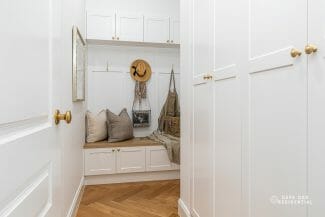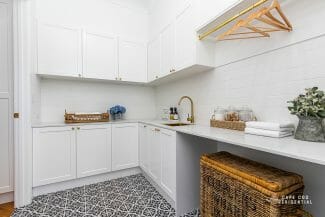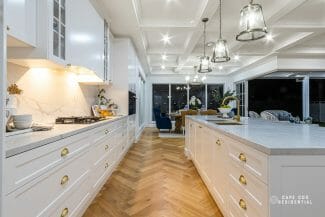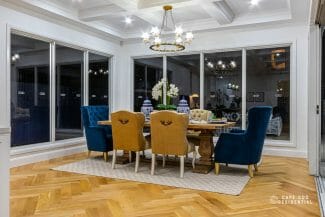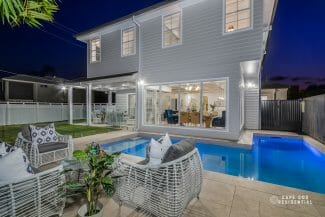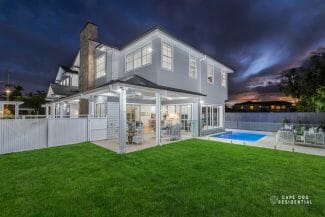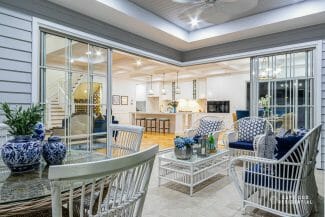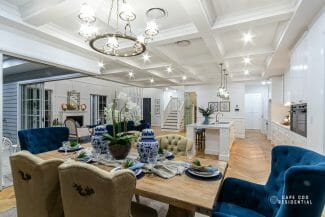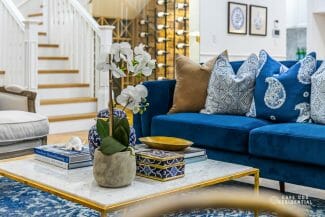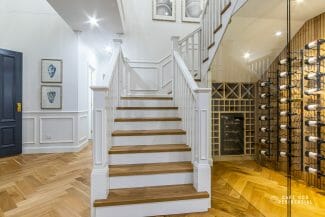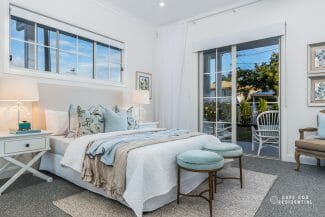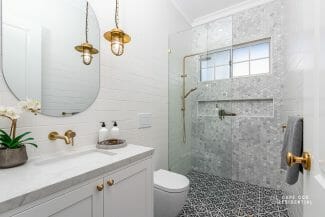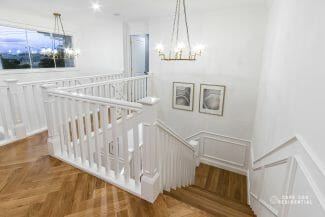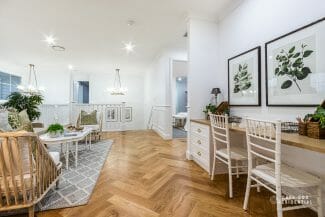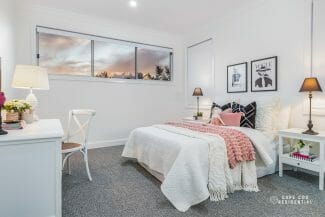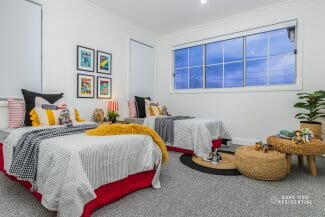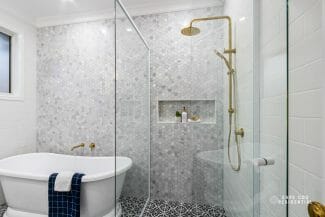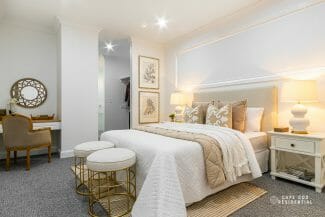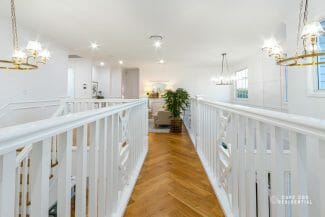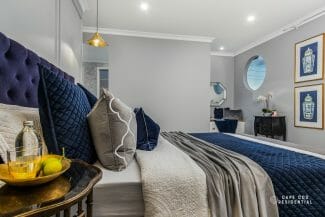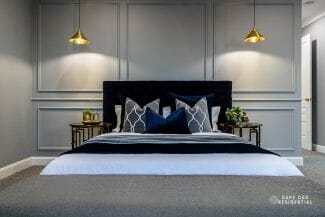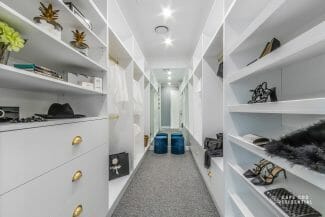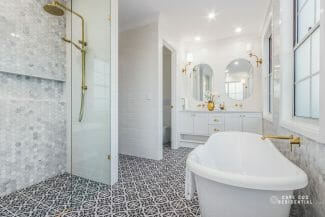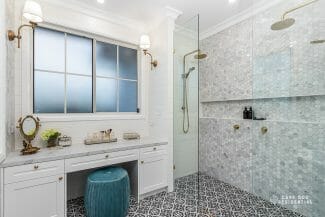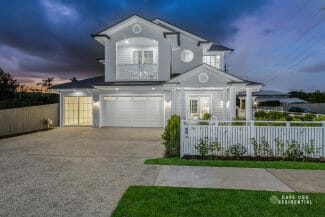Property Details
34 White Street, GRACEVILLE QLD 4075
Sold $1,850,000Description
STAGED, STYLED & SOLD BY CAPE COD RESIDENTIAL
House Sold - GRACEVILLE QLD
A Home That Dreams Are Made Of
Occupying a commanding corner position, in blue-chip Graceville, this magnificent, brand-new, custom home, by one of Brisbane’s best builders, showcases exceptional finishes and attention-to-detail, and offers a well-planned and functional layout that has entertaining and family at heart.
This is a home of destinations. Oversized indoor and outdoor living zones celebrate light, space and elegance, whilst custom study and reading nooks, private balconies, breezy terraces and guest suites offer serene locations in which to rest and retreat.
Beyond the storybook gables, stone chimney and pretty entry arbour, an inviting front portico sweeps into the grand living and dining spaces.
Refined classic detailing, from the coffered ceilings to the elegant wall panelling, embues a traditional coastal aesthetic in this show-stopping residence.
With a soothing palette of soft whites and greys, punctuated by the warmth of Herringbone Oak floors, the double-height ‘Great Room’ features a stately fireplace with mantle and stone hearth and soaring ceilings that invite in an abundance of natural light.
A glass wine cellar greets you on entry and is well located close to the show-stopping, ‘Hamptons-inspired’ kitchen … the epicentre of the home.
Timeless shaker-style cabinetry creates a classic backdrop to a trio of stunning designer pendant lights above a central kitchen island bench that anchors the space.
40mm stone bench tops, stunning brushed gold tapware, double pyrolytic Miele ovens and a 5 burner gas cooktop provide the home chef with everything they need, whilst a highly functional walk-through scullery, with an integrated Miele microwave and extra sink, provides convenient access to the walk-in pantry and mudroom.
The mudroom, on entry from the garage, brings instant order to the home, providing a convenient drop zone for bags and coats, and storage in abundance. It flows past a wall of elegant linen cupboards to the well-sized laundry, and back through the scullery to the kitchen on the right. Such a functional and desirable floorplan!
With floor to ceiling windows on 3 sides, the grand dining room features a stunning brass chandelier that is also repeated throughout the home in the stairwell, living and entry voids.
It offers views over the sparkling in-ground pool and provides an easy transition to the outdoors through sliding doors that open the dining and living spaces up to the outdoor entertaining spaces, pool and lush level lawns.
This dreamy alfresco space is perfect for entertaining friends and family all year ’round, with kid-friendly lawns and high fences creating total privacy.
The lower level of the home is completed with an opulent guest suite/5th bedroom, opening to a private terrace and gardens through pretty French doors. It is serviced by a sleek guest bathroom with stunning brushed brass accents in the tapware and lighting. Perfect for overnight family and friends or for use as a home office with separate entry.
A grand central staircase leads you up to the upper level of the home and opens to spacious family room bathed in natural light from the living room and entry voids. It features a custom study nook, perfect for a home office set up or homework station.
Two large bedrooms are located at the end of the family room, providing great separation of living for the busy family. They are serviced by a large family bathroom with dual vanity and bath, and a separate toilet with an additional vanity. Such a perfect layout for a busy family!
A separate guest suite on this level features a walk-through robe and pretty ensuite, along with a custom dressing table or study nook.
A gantry walkway, with a beautiful detailed balustrade, leads you to the master suite at the front of the home on this level. ‘Hotel luxe with optimal privacy’ is the vibe, with an oversized walk-in robe and a ‘sigh-worthy’ ensuite, with double vanity, double shower, free-standing bath, custom dressing table, double shower and separate toilet.
This beautiful retreat is complete with its own private balcony. In the dreamy sunrise hour, this is the place to sip your coffee and contemplate the day ahead.
Summary Of Features:
* 5 bedroom, 4 bathroom, brand-new Hamptons-inspired custom home
* 455m2 of living, on a 582m2 corner block
* Traditional detailing, with double gables, external stone chimney,
picket fence, entry arbour, French doors, wainscoting, ornate cornicing, skirtings and architraves, designer pendant and sconce lighting, high ceilings, Herringbone American Oak floors, decorative balustrading
* Multiple living and entertaining areas including: grand ‘Great Room’ with Jetmaster gas fireplace, upstairs family living and study nook, Alfresco entertaining terrace and expansive pool terrace
* Hamptons-inspired kitchen including: designer pendant lighting, walk-through scullery with sink and Miele microwave and walk-in pantry, 40mm stone bench tops, dual pyrolytic Miele ovens and dishwasher, 5 burner gas cooktop
* Built-in wine cellar, with Vintec wine fridge and wine racks
* Mudroom entry from garage, with storage, linen press and access to laundry and kitchen
* 5 bedrooms including: master suite with walk-in robe, private balcony and ensuite with freestanding bath and custom dressing-table vanity; large built-in children’s bedrooms serviced by a large family bathroom with bath, separate toilet and extra vanity; upstairs guest bedroom with ensuite and walk-through robe; downstairs oversized guest bedroom with robe, garden terrace, and full guest bathroom/powder room downstairs
* All bathrooms and laundry with stone benchtops, designer marble mosaic and subway tiling, brushed brass premium tapware and designer lighting
* ‘My Air’ multi-zoned, ducted reverse cycle air conditioning, ducted vacuum system, 4 camera CCTV and Bosch security system, and remote front gate intercom system with 7 inch colour monitor
* HDMI and CAT6 cables to all TV points
* 3 car remote garage, with epoxy flooring and storage
* Salt-water pool, with large entertaining terrace
* Fully-fenced, landscaped block with side access
Situated within a quiet, family-friendly street, in the heart of Graceville, this idyllic residence delivers convenient access to services and lifestyle amenities, and is a short walk to bus and train transport, parks, local schools, and the bustling cafes and restaurants on Graceville Avenue.
Your forever home, at 34 White Street, Graceville, is waiting for you to create precious family memories.
Open this coming Saturday, 23rd May, at 10am.
Property Features
- House
- 5 bed
- 4 bath
- 3 Parking Spaces
- Land is 582 m²
- 4 Toilet
- 2 Ensuite
- 3 Garage
- Remote Garage
- Secure Parking
- Dishwasher
- Built In Robes
- Broadband
- Vacuum System
- Intercom
- Balcony
- Outdoor Entertaining
- Fully Fenced
- 0

