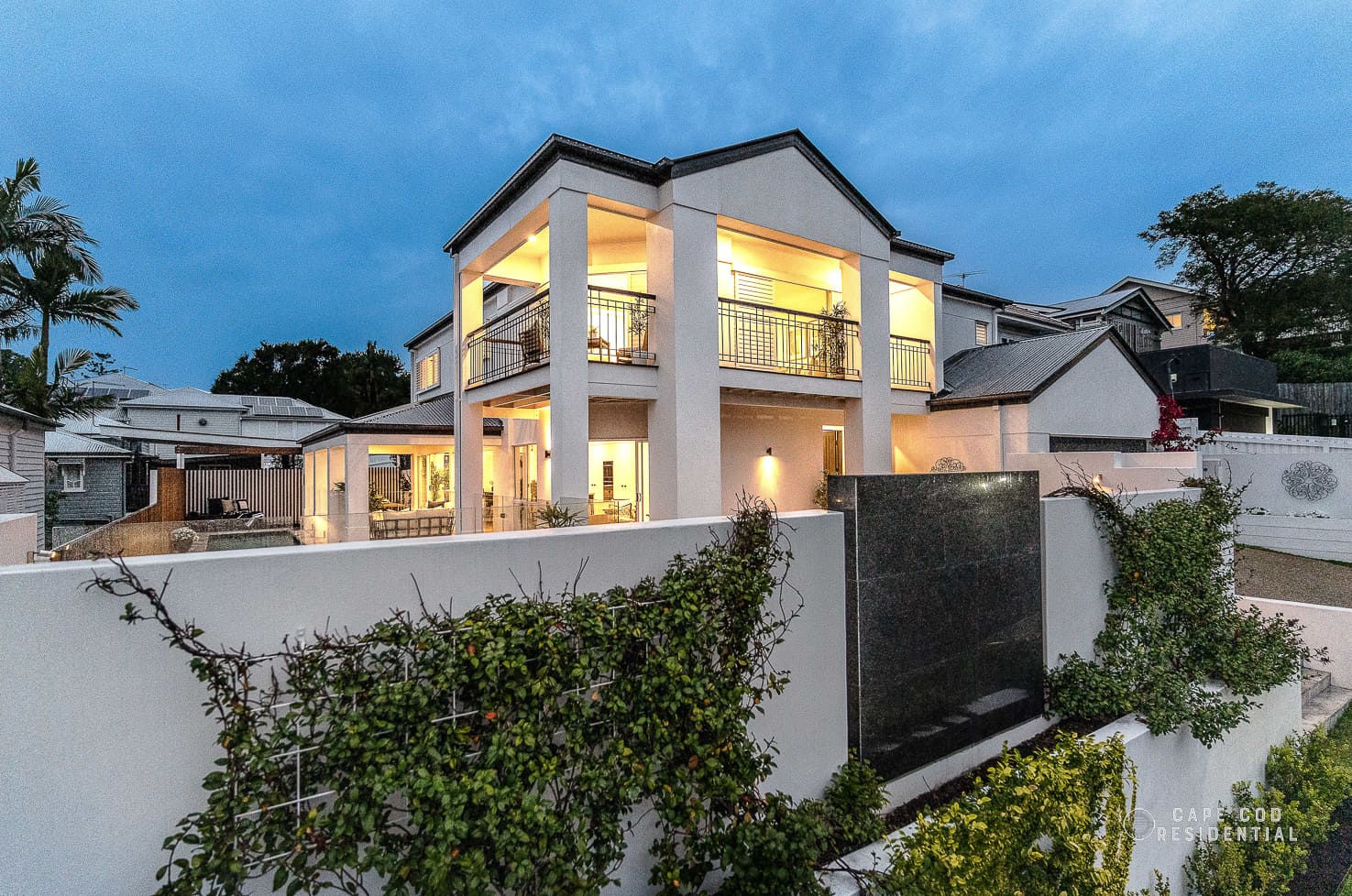Property Details
36 Primrose Street, GRANGE QLD 4051
SoldDescription
STAGED, STYLED & SOLD BY CAPE COD RESIDENTIAL
House Sold - GRANGE QLD
GRANGE GOLD
Majestically positioned, in a highly desirable enclave of quality homes in Grange, this stunning 2-level, as-new, immaculately-revovated residence has been re-designed with the modern family in mind, offering the perfect blend of functionality and style.
Stroll to local shops, and Wilston Village with its bustling restaurants and cafes, enjoy your walks to school with the children to Wilston State School (catchment) or St Columba’s Primary, and make the most of the ideal location, so close to parklands, bikeways and public transport.
Beyond the private façade and secure entry is a beautifully-appointed home to be enjoyed, with quality inclusions, versatile living spaces, oversized bedrooms, a stunning entertaining pool terrace, and exceptional suburb vistas out to the city and Moreton Bay beyond.
A fresh white palette and dreamy European Oak floors impress immediately on entry, with the home opening up to the inviting formal living space complete with a beautiful wood burning fireplace.
Showcasing high ceilings, and banks of windows inviting in an abundance of natural light, family living is a delight in this comfortable room, with designer barn doors enabling complete privacy, whilst providing convenient connection to the gourmet kitchen, informal living and dining spaces, and entertaining terrace and pool just a few steps away.
Living and dining encompass the brand new, centrally-located Chef’s kitchen that boasts an expansive island bench that discreetly incorporates a sleek Franke induction cooktop with downdraft.
Along with designer pendant lighting, smooth stone bench tops, Franke combination/steamer ovens with warming drawer, and a Bosch dishwasher, this striking kitchen features cleverly-thought-out storage that offers great functionality.
Dining to one side and relaxed family living on the other, these informal living areas present a superb connection to the expansive entertaining terrace, paved in silver travertine, and overlooking the heated salt water pool and manicured gardens.
Entertain family and friends in this inviting outdoor haven, with poolside timber decks for enjoying the sunshine and fully-fenced lawns inviting safe child’s play.
An ensuited bedroom, with robe and private deck, is also located on this lower level of the home, perfect for hosting guests, extended family or providing a much-needed teenager retreat.
The stylish laundry nearby offers abundant storage and external access to the drying court.
3 incredibly spacious bedrooms are located on the upper level of the home.
The luxurious and expansive master bedroom offers a heavenly sanctuary, with room for separate living and featuring a wrap-around balcony showcasing city and suburb views. A perfect spot for your morning coffee or an evening tipple enjoying the city lights.
The master retreat also features a designer walk-in robe, an additional separate robe, and an ensuite with a double vanity and bath.
The 2 other spacious bedrooms on this level are well separated from the master bedroom and offer wonderful large spaces for teenager living.
They feature weather-proof external plantation security shutters and large built-in robes, and are serviced by a family bathroom with shower, bath and a separate toilet.
This entire upper level of the home provides great separation of living for busy parents needing a parent’s retreat, or teenagers needing space to enjoy friends or peace for quiet study, adding to the great functionality of this wonderful home.
SUMMARY OF FEATURES:
* Immaculate 2 level contemporary home on 450m2, in a central Grange location, walking distance to schools, shops and transport
* Versatile living spaces: separate formal living with wood-burning fireplace, and informal living and dining flowing to an entertaining terrace and heated salt water pool
* Oversized bedrooms, each with room for separate living, large robes, plantation security shutters, city views
* Master retreat with separate living space, wrap-around balcony with city views, walk-in robe, separate robe, ensuite and separate toilet
* Ensuited bedroom on lower level, perfect for guests
* Gourmet kitchen with expansive kitchen island bench, with Franke induction cooktop with downdraft, Franke combination/steamer ovens with warming drawer, Bosch dishwasher
* Entertaining terrace with silver travertine paving and timber decks, flowing to fully-fenced manicured gardens
* Heated salt water lap pool
* Air-conditioning, internal vacuum system, attic drop-down storage, 6KW solar, Bosch security, Airphone intercom through front security gate
* Remote 2 car garaging with overhead storage
With striking attention to every detail, this stunning home, a mere 5km from the Brisbane CBD, is a jewel in the Grange crown … enjoying a truly prized position, moments from the bustling lifestyle precinct of Wilston Village and walking distance to Wilston State School, St Columba’s School and bus and rail transport to the CBD.
Hurry! Quality homes like this do not last!
Property Features
- House
- 4 bed
- 3 bath
- 2 Parking Spaces
- Land is 450 m²
- 3 Toilet
- 2 Ensuite
- 2 Garage
- Remote Garage
- Secure Parking
- Dishwasher
- Built In Robes
- Vacuum System
- Intercom
- Balcony
- Deck
- Courtyard
- Outdoor Entertaining
- Fully Fenced
- 0




































