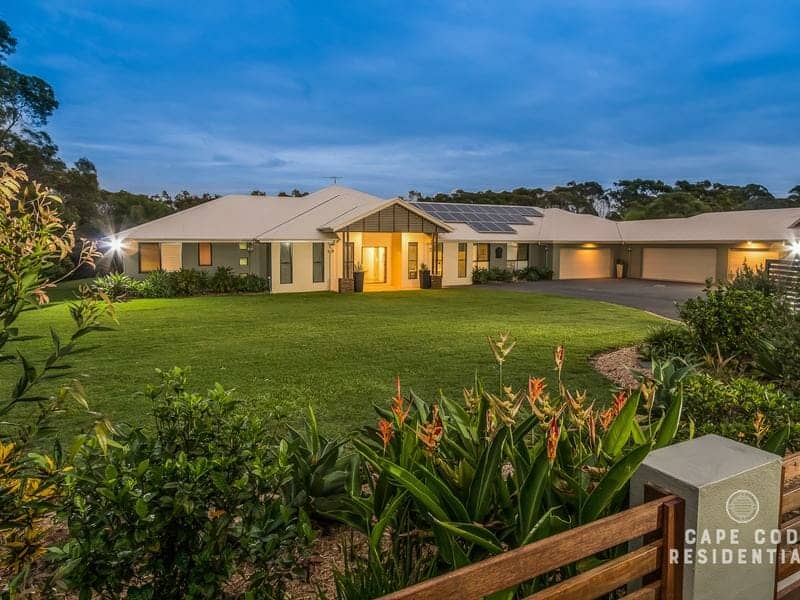Property Details
40-42 Gretchen Circuit, THORNLANDS QLD 4164
Sold $1,450,000Description
THE JEWEL IN THE CROWN, RESORT-STYLE FAMILY LIVING ON PREMIUM ACREAGE
Acreage Semi-rural Sold - THORNLANDS QLD
Rarely does the opportunity arise to secure such a superbly-finished, well-designed, family home, on such an impressive parcel of highly desirable land.
With outstanding utility, and an enormous array of entertaining and leisure options, this spectacular property offers a dream lifestyle for all manner of families interested in spacious acreage living.
Tailor made for family life, this generously-proportioned home provides highly sought-after single-level living, with ample space to relax and retreat, and multiple entertaining spaces where family and friends can come together.
Boasting so many luxury inclusions: solar power; 5 car remote garaging; 6 seat cinema room with projector; games room with billiard table; 5 wall-mounted televisions throughout the home, this beautiful home also comes complete with its own full-size rugby goal posts! Boy heaven!
Enter the property through remote driveway gates and an expansive driveway servicing the 5 remote garages.
The commanding front entrance flows through to the main open plan living, dining and kitchen space, which connects seamlessly with the expansive undercover entertaining terrace and the lush green surrounds beyond.
Relax with friends in this outdoor entertainers’ haven, watching the sport on the wall-mounted television, while keeping a close eye on the children swimming in the pool or kicking the ball through the rugby goal posts.
The designer kitchen features stone bench tops, an island breakfast bar with waterfall edge, a walk-in pantry and European appliances.
Grab the finishing touches to your meal from the kitchen herb and vege garden near the terrace, and then dine outdoors, listening to birdsong as the sun goes down.
Inside, the family has so many entertainment options too, with a separate games room (complete with billiard table) and a generously-sized cinema room featuring an elevated stage, a surround-sound system, movie projector and 6 custom reclining cinema seats.
The children and guest bedrooms are located at one end of the home, and are serviced by a separate living space and a family bathroom with bath.
The guest bedroom features a generously-sized ensuite and a wall-mounted television. 2 of the 3 other childrens’ bedrooms also have wall-mounted televisions included, as well as built-in robes and luxury plantation shutters.
The master retreat is positioned at the opposite end of the home to the other bedrooms, ensuring maximal privacy. It boasts a private outlook over the garden and bushland, and features a walk-in robe and ensuite with double vanity, spa bath, shower and separate toilet.
The home office is located near the front entrance and is large enough to provide a 6th bedroom option, if required.
The home also features an internal laundry with good storage and external access to the drying court and gardens.
Summary Of Features:
* Contemporary, single-level, double-brick residence on 8029m2 (2 acres)
* 5 bedrooms, plus option for more with separate study, cinema room and games room
* 3 bathrooms: master bedroom and guest bedroom ensuites, and family bathroom
* Multiple indoor and outdoor living and entertaining areas: open-plan living, children’s retreat, cinema media room, games room with billiard table, outdoor entertaining terrace
* Luxury appointments: high ceilings, spotted gum timber floors, plantation shutters, crimsafe doors, 5 wall-mounted televisions and billiard table included
* Designer kitchen with stone bench tops, island breakfast bar, European appliances, walk-in pantry
* Zoned, ducted airconditioning, Vacumaid, security system, intercom and remote driveway gates
* 5 KW solar panels – 24 in total
* 40,000 water tank for toilet, washing machine and dishwasher
* Spacious outdoor entertaining terrace with Samsung Smart TV
* 5 other wall-mounted TVs included: 4 bedrooms and main living
* 10 x 4m salt-water pool, framed by established succulent garden
* Level grounds with: bushland backdrop; established gardens; lush lawns; vege and herb garden; grey water system; ‘hidden fence’ electronic pet safety system, and competition, regulation-size rugby goal posts
Positioned within close proximity to sporting amenities, parks, the bay, the Straddie ferry, the prestigious Raby Bay lifestyle precinct, and great schools (walking distance to Carmel College and 5 mins to Sheldon College), this property offers the ultimate acreage lifestyle package.
Hurry, this gem will not last!
Property Features
- Acreage Semi-rural
- 5 bed
- 3 bath
- 5 Parking Spaces
- Land is 8,029 m²
- 3 Toilet
- 5 Garage
- Remote Garage
- Secure Parking
- Study
- Dishwasher
- Built In Robes
- Workshop
- Rumpus Room
- Pay TV
- Vacuum System
- Intercom
- Courtyard
- Outdoor Entertaining
- Shed
- 0




































