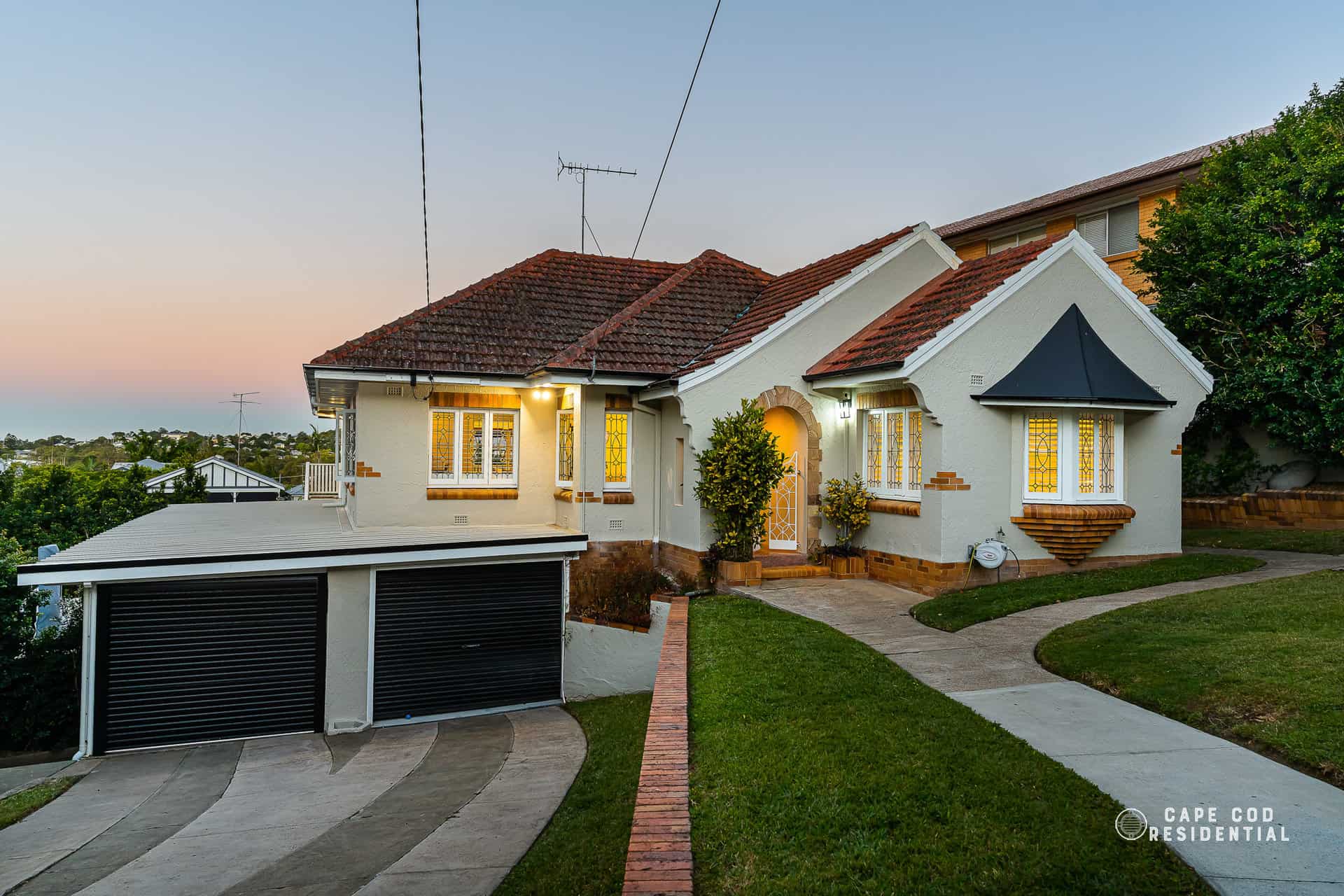Property Details
41 Braeside Terrace, ALDERLEY QLD 4051
Sold $1,780,000Description
Outstanding Family Home On A Glorious 825m2
House Sold - ALDERLEY QLD
With a perfect north-east elevated aspect, and offering stunning panoramic suburban views from the rear, this immaculate character home seamlessly harmonises timeless elegance with contemporary comforts, presenting an inviting blend of traditional charm and modern luxury.
Situated on an expansive 825m2 block, this property boasts an enviable position in a highly sought-after pocket of Alderley, close to all amenities and offering the busy family a wonderful place to come home to.
From the moment you set foot in the pretty and private front garden, you’ll appreciate the idyllic setting, perfectly suited for children and pets to play in a secure environment.
As you step through the charming arched sandstone entrance, original ornate cornices and lead light windows hint at the home’s heritage, infusing each space with a touch of historic charm, whilst a palette of soft greys and light Oak floors add a touch of natural modern sophistication to the living spaces. The expansive leafy views at the rear of the home create a serene backdrop, infusing the home with an ambiance of tranquility and relaxation.
Open plan living and dining spaces centre around a stunning Provincial-style kitchen, effortlessly combining style and functionality. Boasting timeless shaker cabinetry, designer tiles, ample storage options, a practical island bench, and a 5 burner freestanding Ilve stove, this culinary haven caters to the needs of aspiring chefs and seasoned epicureans alike.
Indulge in the seamless transition between indoor and outdoor living as the living area gracefully extends through bi-fold doors onto a spacious entertaining deck, complete with privacy blinds and providing access to the lower floor and pool deck. From here, the neighbourhood panorama unfolds, encompassing breathtaking views of the surrounding suburb and providing an enchanting backdrop for entertaining guests or simply relishing in peaceful solitude.
On this upper level of the home, retreat to the master bedroom suite, gracefully positioned at the front of the home to capture abundant natural light through its original bay window. Revel in the comfort of a large walk-in robe, while the sleek modern ensuite offers a private sanctuary for relaxation and rejuvenation.
Two additional bedrooms, thoughtfully secluded from the master via a long hall, feature plush carpets and built-in robes, ensuring ample storage space and a haven of comfort.
The beautiful family bathroom beckons with its contemporary design, showcasing a spacious shower and a stylish freestanding bath, inviting you to indulge in moments of tranquility. A separate toilet, conveniently located nearby and complemented by a wash basin, adds to the functionality of this well-appointed space.
In addition, the fourth bedroom, adjacent to the dining area, presents a versatile option for a home office or a playroom, thoughtfully positioned within sight of the bustling kitchen, allowing for seamless supervision.
Descend downstairs to discover a functional retreat that caters to various lifestyle needs. Whether it becomes a teenager’s haven, a media room, or a playroom, this flexible space ensures privacy and separation from the main living areas upstairs. Custom mudroom cabinetry provides an organised spot to unload school bags and shopping, while an enchanting cellar nook presents the perfect opportunity for wine storage and tasteful display.
Additional features on this level include an extra toilet and a private outdoor shower, offering a convenient space for rinsing off after enjoying pool activities.
Encircled by an expansive deck, the inviting salt water pool offers ample space for both entertaining and unwinding. Elevated above the surrounding landscape, it affords a commanding view of the lush lawn and manicured gardens that stretch below. The generous expanse of the deck presents an idyllic vantage point, perfect for observing a spirited game of cricket or the joyous laughter of friends kicking a football. Framed by the verdant beauty of leafy suburbia, this tranquil haven promises a serene escape, where the harmony of nature intertwines seamlessly with moments of leisure and recreation.
Parking is a breeze with a three-car accommodation setup, comprising a two-car lockup garage with an additional car space. This generous provision ensures ample room for vehicles, bikes and exercise equipment, adding to the versatility of the home. Storage is in abundance in this home, with attic storage accessed by a fold-down ladder and ample cupboard storage provided over both levels.
Located within a prestigious pocket of Alderley, this remarkable residence is perfectly positioned to embrace the area’s peaceful ambiance. Residents will relish in the proximity to bus and rail transport, the picturesque Banks Street Reserve, the convenience of Newmarket Shopping Village, and the educational excellence of nearby quality schools. Furthermore, the QUT Kelvin Grove campus is just a stone’s throw away, providing easy access to world-class education and cultural amenities.
With its prime location, this exclusive property also offers the added convenience of being only 5km from the vibrant Brisbane CBD. Embrace the cosmopolitan lifestyle, with an array of dining, shopping, and entertainment options right at your doorstep.
Don’t miss the opportunity to secure this exceptional character home in Alderley and to experience the seamless blend of elegance, modernity, and serene surroundings that await you in this highly desired enclave.
Property Features
- House
- 4 bed
- 2 bath
- 3 Parking Spaces
- Land is 825 m²
- 3 Toilet
- Ensuite
- 3 Garage
- Remote Garage
- Secure Parking
- Study
- Dishwasher
- Built In Robes
- Workshop
- Rumpus Room
- Deck
- Outdoor Entertaining
- Fully Fenced
- 0




































