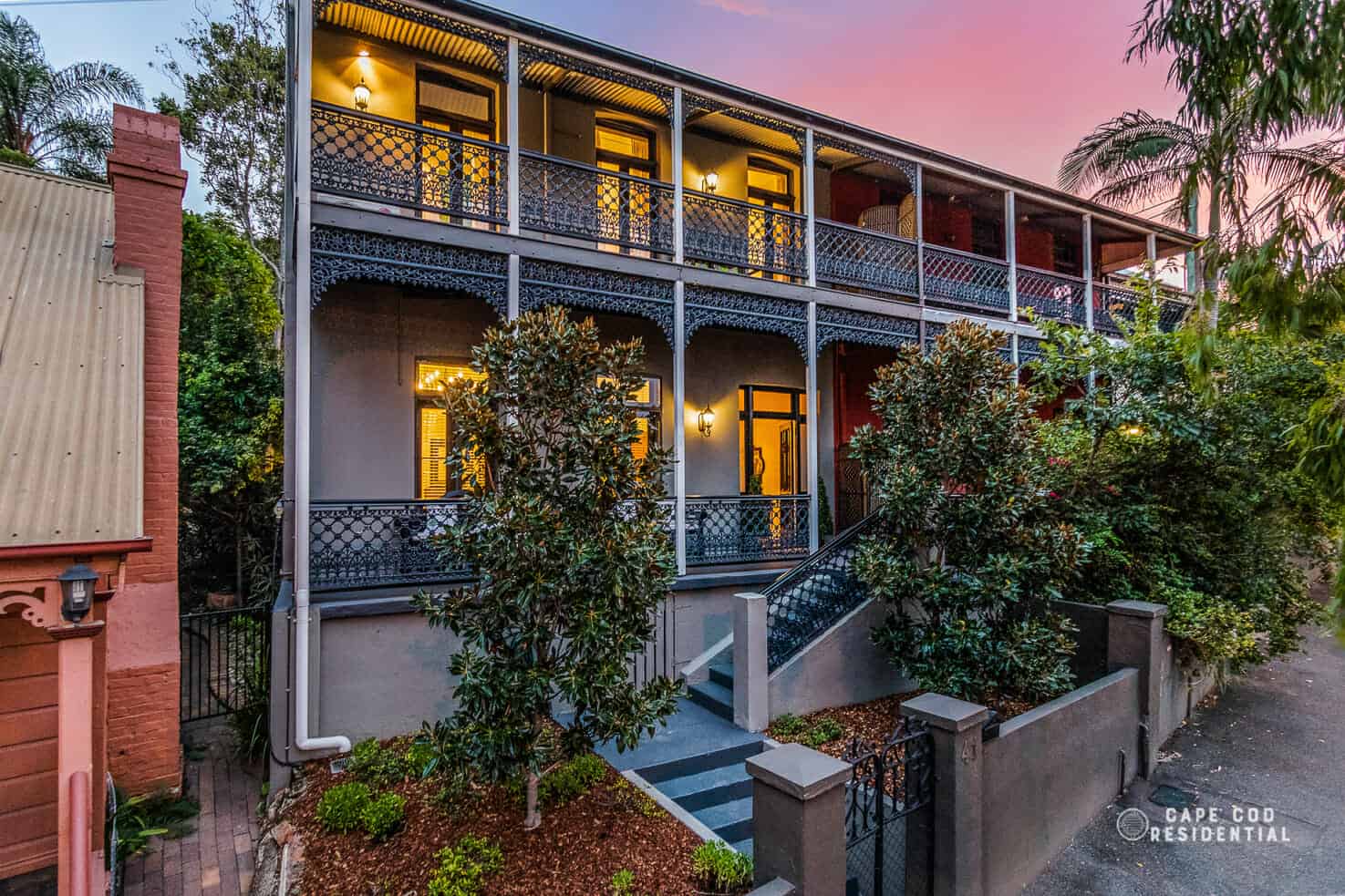Property Details
41 Leopard Street, KANGAROO POINT QLD 4169
SoldDescription
STAGED, STYLED AND SOLD BY CAPE COD RESIDENTIAL
Terrace Sold - KANGAROO POINT QLD
This exquisite late 19th century two-storey terrace home has been restored to perfection, retaining the charming essence of a bygone era whilst offering all the modern comforts of today.
The location is sublime, being mere walking distance to The Gabba, restaurants, bars and public transport … not to mention Southbank, QPAC and the Kangaroo Point cliffs, via walking/cycling paths at river level at the end of the street. With the recently announced Green Bridge from Kangaroo Point cliffs to the CBD, you will be able to take a leisurely stroll over the river into town … and the cross-river rail development and Woolloongabba Station Precinct is minutes away and will offer everything one could desire in a prime inner city location.
With nostalgic charm, great separation of living over 2 levels, grand oversized bedrooms, the prettiest kitchen and a tranquil courtyard in which to retreat or entertain, this wonderful home offers everything you need for a stylish and convenient inner city lifestyle.
Enter through the elegant front terrace into the entry hall, that showcases the graceful original 1880’s staircase and draws you into the elegant formal living room … the first of many peaceful sanctuaries in the home.
Adorned with glittering chandeliers, and offering whisper-quiet surrounds due to doubled-glazed French doors, this is THE room in which to enjoy some solitude with a good book … or entertain your guests with pre-dinner drinks before inviting them to dine in the private garden courtyard off the kitchen.
The charming kitchen is the perfect blend of finesse and function, and forms the hub of the home at the rear. It features custom cabinetry, stone bench tops and a stunning free-standing Falcon oven.
The spacious dining area is adjacent to the kitchen and opens through a row of French doors onto to a private leafy courtyard that showcases authentic vintage pavers and is framed by potted trees. Entertaining options abound! Dine by candlelight in this beautiful outdoor sanctuary … or keep abreast of the family happenings whilst cooking in the kitchen, keeping warm by the wood-fired stove.
The inviting courtyard provides ample room to entertain and even features a gardening sink for avid gardeners. It seamlessly connects to the double car accomodation at the rear of the property, which is accessed via a gated driveway in Ellis Street.
One bedroom can be found on this lower level of the home and is currently utilized as the main bedroom. It features an original working fireplace and a stunning renovated bathroom, complete with freestanding bath.
Also on this level of the home is a modern powder room, and an internal laundry with linen press.
Upstairs the family can relax in the spacious informal living room, boasting another fully functional and original fireplace.
Two bedrooms flow off this living room and open through French doors onto the upper verandah that offers elevated views over Wooloongabba.
Down a few stairs to the rear is a cleverly designed study space that invites in beautiful breezes through a wall of louvred windows.
The expansive fourth bedroom opens through French doors, onto this breezeway and is serviced by a modern family bathroom with bath, located just down the hall.
A large storage room is conveniently located near the study zone … perfect for office storage or a large linen room.
Summary Of Features:
* Immaculately restored c1880 original Terrace Home
* Traditional features abound: 10 foot ceilings, original polished timber floors, original timber staircase, 2 fireplaces, wood stove, decorative plasterwork and ceiling roses, stunning chandeliers, original wrought iron verandahs
* Double-glazed French doors and solid walls which create a whisper-quiet home
* 4 bedrooms, one downstairs with ensuite, three upstairs
* 2 bathrooms, ensuite, family, plus powder room
* Versatile living spaces: downstairs formal living, upstairs family living, study zone, rear entertaining courtyard
* Custom-designed kitchen with shaker cabinetry, stone benchtops, 90cm 5 burner Falcon freestanding stove
* Dining room with wood burning stove, opening to large garden courtyard
* Airconditioned
* Under-stair storage and large storage room
* Double car accomodation at rear of property, with access via Ellis Street and direct entry to rear garden courtyard.
This iconic property is the personification of true inner city living. A whisper-quiet sanctuary, nostalgic aesthetics, modern enhancements, and everything at your fingertips with respect to location. A rare opportunity to own a beautiful piece of Brisbane’s history, this truly one-of-a kind home is one you will never want to leave.
Property Features
- Terrace
- 4 bed
- 2 bath
- 2 Parking Spaces
- Land is 216 m²
- 3 Toilet
- Ensuite
- 2 Garage
- Secure Parking
- Study
- Dishwasher
- Balcony
- Courtyard
- Outdoor Entertaining
- Fully Fenced
- 0




































