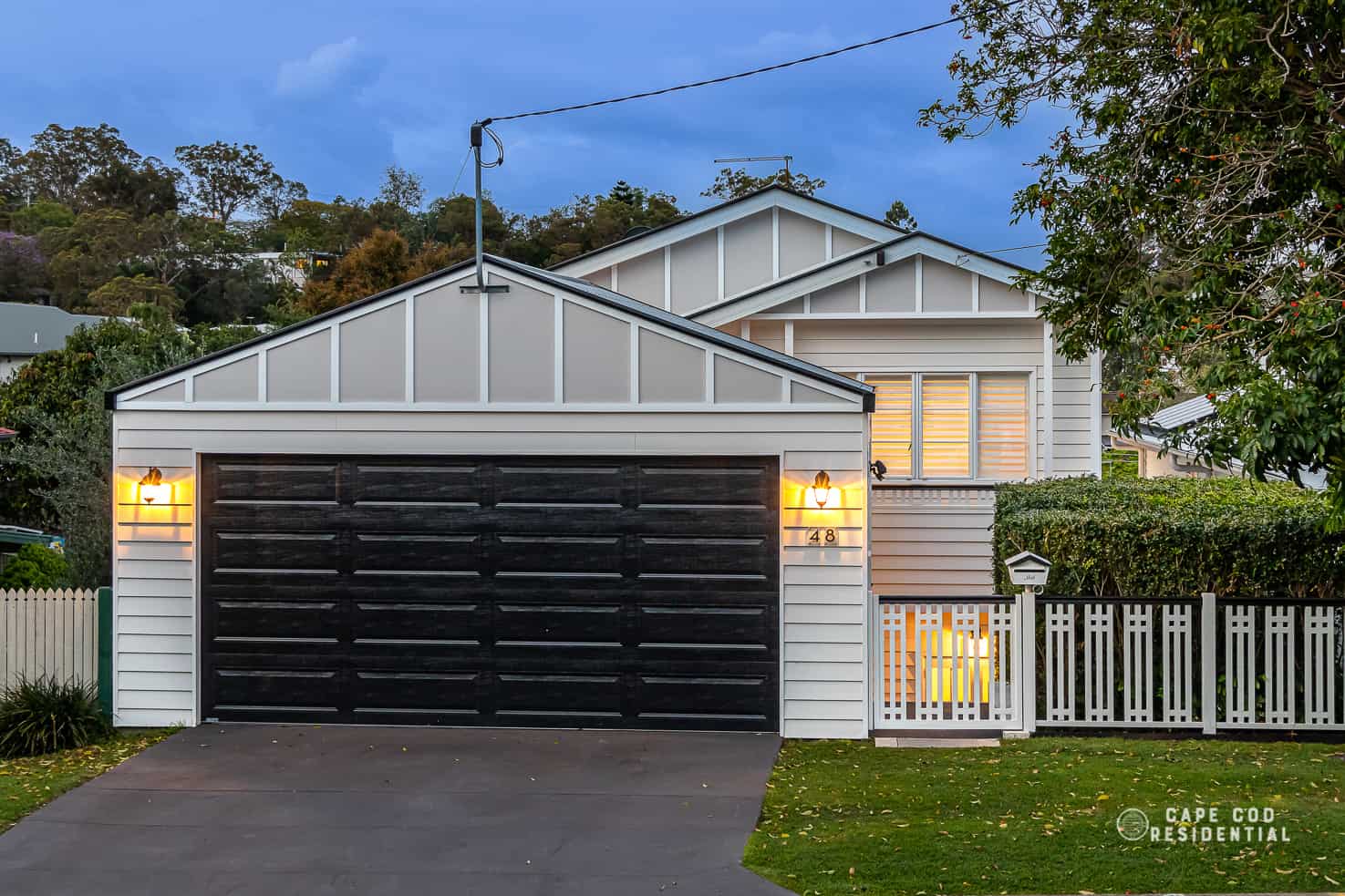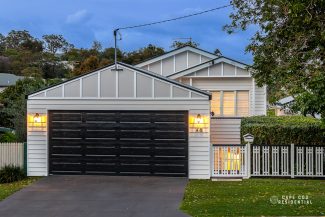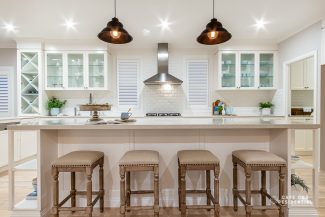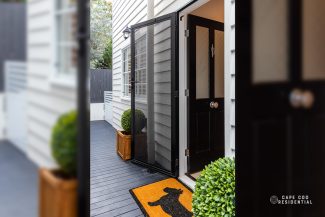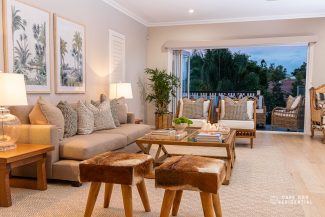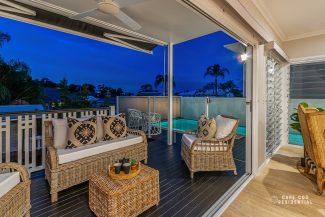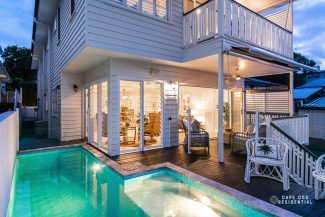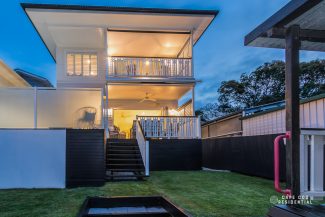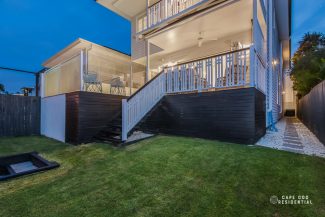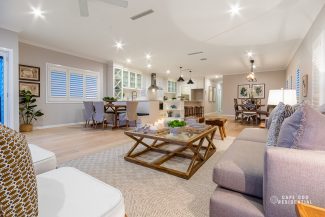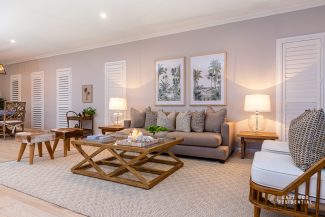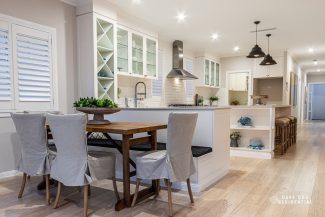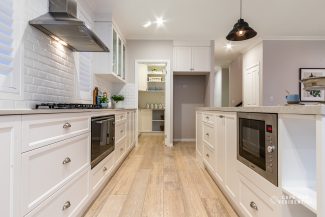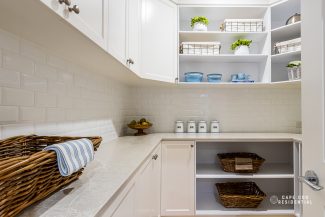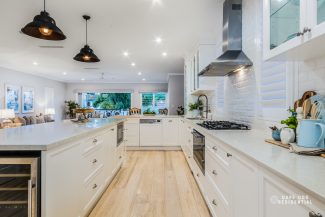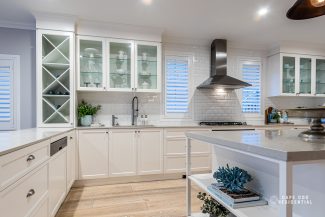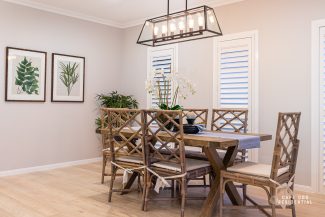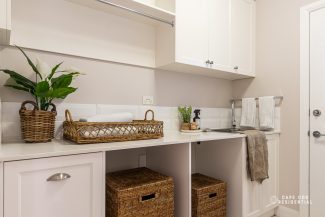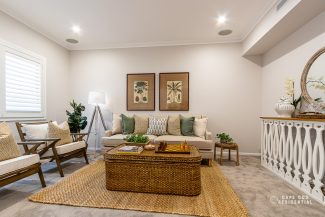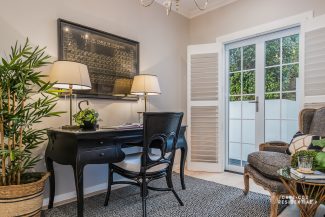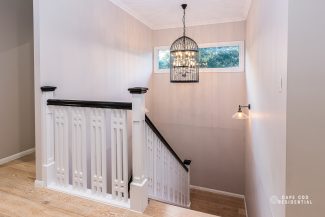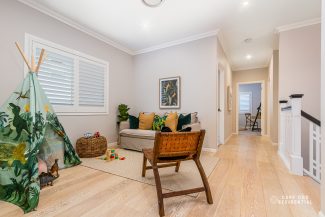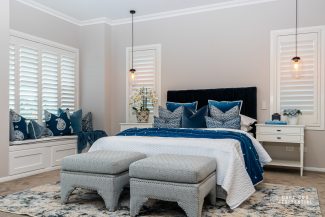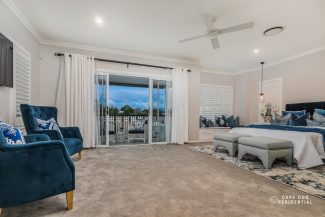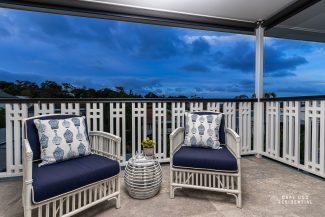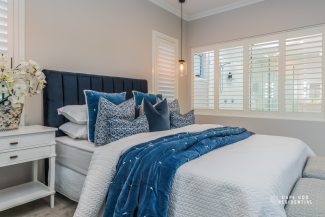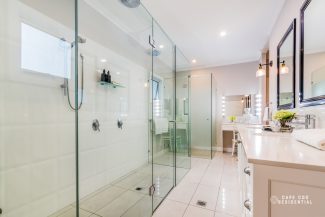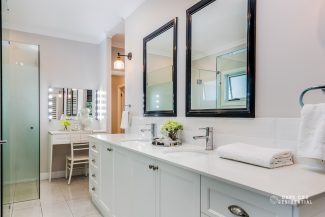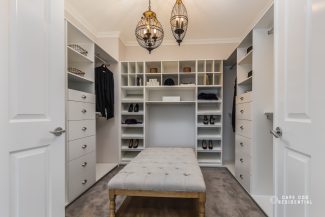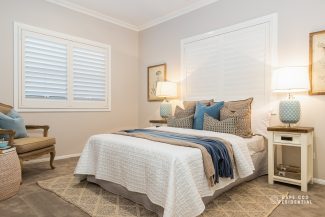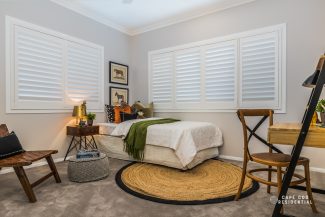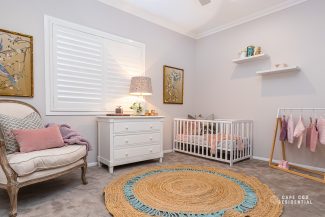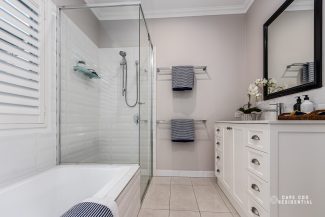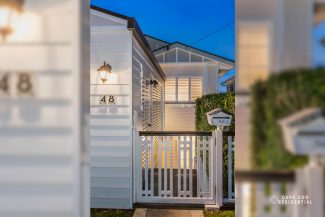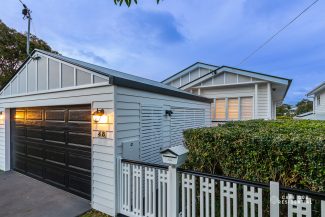Property Details
48 Sydney Avenue, CAMP HILL QLD 4152
Sold $1,825,000Description
A Home That Dreams Are Made Of
House Sold - CAMP HILL QLD
Occupying a highly-coveted position, in the blue-chip ‘avenues’ of Camp Hill, this beautiful, as-new, character home showcases exceptional finishes and attention-to-detail, and offers a well-planned and functional layout that has entertaining and family at heart.
This is a home of destinations. Oversized indoor living zones celebrate light, space and elegance, whilst separate family/media rooms and spacious bedrooms offer serene locations in which to rest and retreat.
On entry, a cozy formal living space/media room provides the first of many inviting destinations, complete with plush carpeting and surround sound speakers.
Opposite, the 5th bedroom, which could be ideally purposed as a study, enjoys a separate entry through pretty French doors and offers serene green views of the garden.
With a soothing palette of soft whites and greys, punctuated by stunning blond timber floors, the open-plan living and dining space features banks of windows dressed in crisp white plantation shutters, and high ceilings that invite in an abundance of natural light.
The show-stopping, ‘Hamptons-inspired’ kitchen takes centre stage in this relaxed living space.
Timeless shaker-style, glass-door cabinetry creates a classic backdrop to a duo of stunning designer pendant lights above a central kitchen island bench that anchors the space.
With stone benchtops, Blanco oven and rangehood with 5 burner gas cooktop, wine fridge and wine storage, and Zip Hydrotap, the home chef has everything they need, including a highly functional walk-in pantry, with stone benchtops and floor to ceiling cupboards and drawers.
In addition, handy custom banquette seating creates a convenient meals area, increasing the functionality of this superbly designed space.
The living and dining space offers an enticing view over the in-ground pool through glass louvred windows, and flows through bi-fold doors to the rear deck.
Step down to lush lawns on terraced gardens and a fabulous children’s cubby house, built to replicate the detail and finishes of the main home.
The lower level of the home is serviced by a powder room and a large laundry boasting an oversized linen press and side access to the drying court.
Leading upstairs, the central staircase is crowned with a stunning chandelier and a beautiful detailed balustrade that is repreated throughout the home.
It opens to another versatile family living space that distances the master bedroom from the 3 other bedrooms on this level.
Three oversized bedrooms are located at the end of the family room, providing great separation of living for the busy family. They are serviced by a sleek family bathroom with bath, and a separate toilet with an additional vanity. Such a perfect layout for a busy family!
The opulent master suite is a true parent’s retreat. ‘Hotel luxe with optimal privacy’ is the vibe, with a stunning oversized walk-in robe, custom window seat, and a ‘sigh-worthy’ ensuite, with double vanity, double shower, custom make-up dressing table and separate toilet.
This beautiful retreat is complete with its own private balcony offering leafy views over the suburb. In the dreamy sunrise hour, this is the place to sip your coffee and contemplate the day ahead.
Summary Of Features:
* ‘As new’ Queenslander on a 405m2 block, with low maintenance landscaped gardens and tiered lawns
* Multiple living and entertaining areas including: formal living/media room with surround sound, upstairs family living and grand open-plan living flowing to rear deck and in-ground pool
* 5 bedrooms: master suite with walk-in robe, private balcony and ensuite with custom dressing-table vanity; oversized built-in children’s bedrooms serviced by a family bathroom with bath, separate toilet
* Hamptons-inspired kitchen including: designer pendant lighting, walk-in pantry, oversized island bench, stone bench tops, Blanco oven, rangehood, 5 burner gas cooktop, dishwasher and microwave, Zip tap, wine fridge
* Internal laundry with large linen press and access to drying court
* High end finishes and inclusions: timber floors, French doors and windows, detailed custom balustrading, designer pendant and sconce lighting, plantation shutters, Crimsafe security screens
* Ducted airconditioning and fans
* Ducted vacuum system
* 6kw solar system
* Intercom and alarm system
* Integrated radio/bluetooth indoor/outdoor speakers
* Double lock up garage
* Lush terraced lawns with children’s cubby house
Situated within a quiet, family-friendly street, in one of Brisbane’s most sought-after suburbs, this idyllic residence is only eight kilometres from Brisbane’s CBD and delivers convenient access to services and lifestyle amenities.
Walking distance to a plethora of quality schools (Mayfield State School, Whites Hill State College, Saint Thomas Catholic Primary School, San Sisto College and Saint Martin’s Catholic Primary School) and bus and train transport, the location is second to none for lifestyle and convenience.
Your forever home, at 48 Sydney Avenue, Camp Hill, is waiting for you to create precious family memories.
Property Features
- House
- 5 bed
- 2 bath
- 2 Parking Spaces
- Land is 405 m²
- 3 Toilet
- Ensuite
- 2 Garage
- Remote Garage
- Secure Parking
- Dishwasher
- Built In Robes
- Vacuum System
- Intercom
- Balcony
- Deck
- Outdoor Entertaining
- Fully Fenced
- 0

