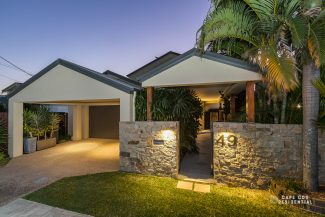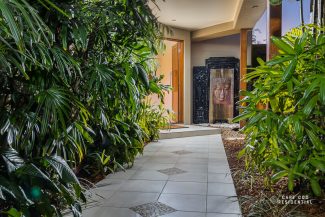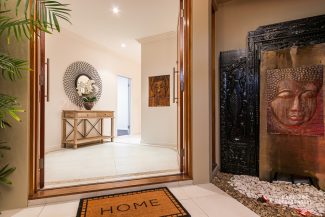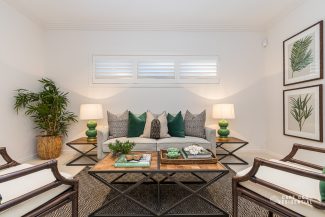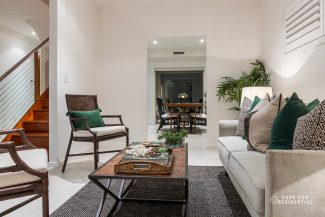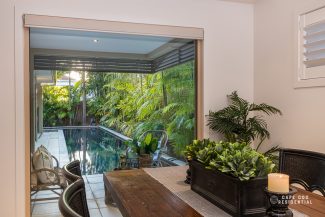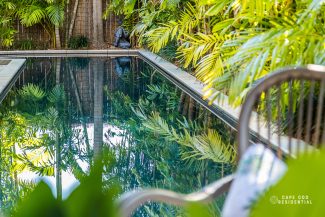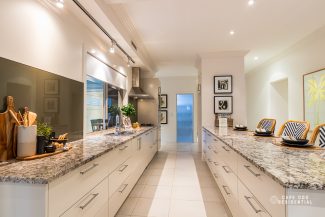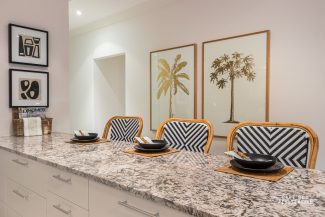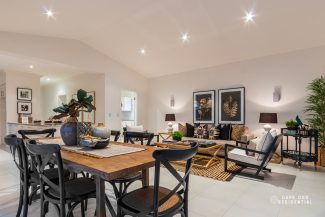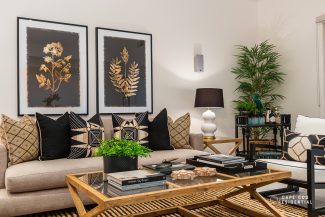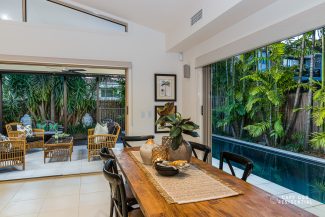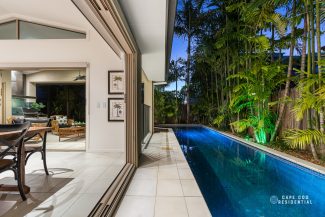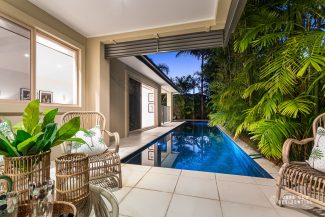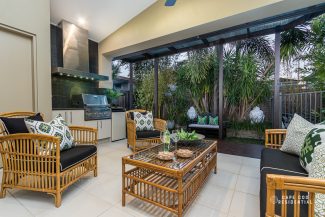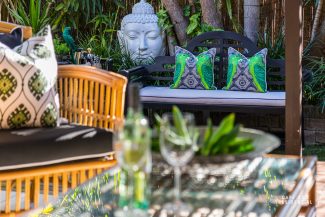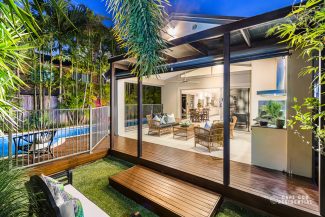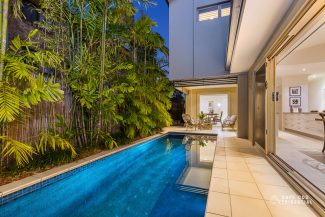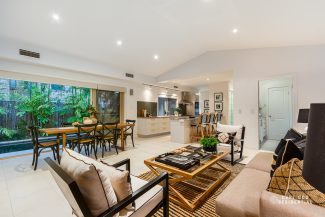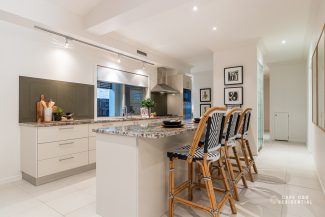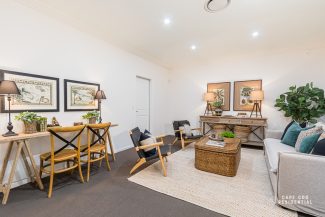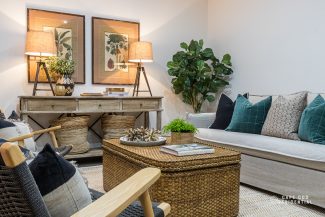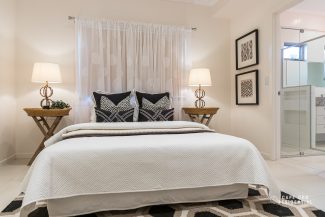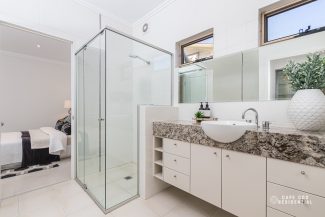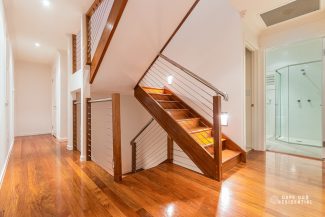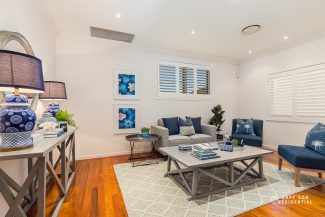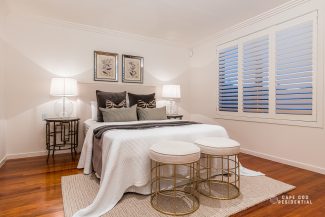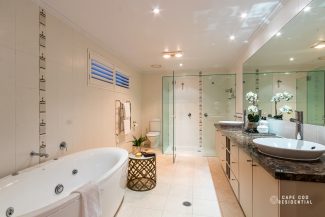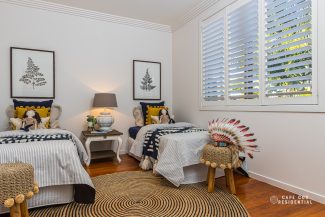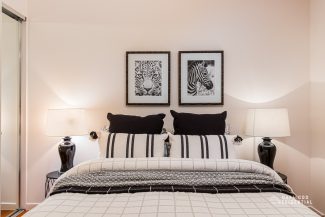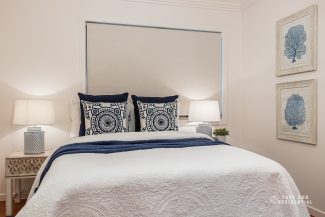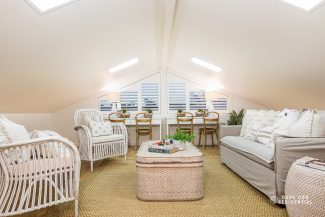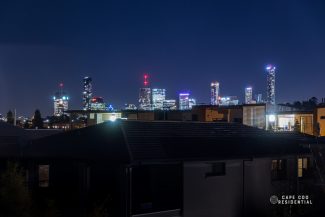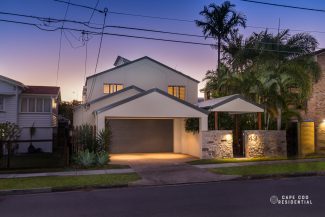Property Details
49 Smallman Street, BULIMBA QLD 4171
Sold $1,585,000Description
INNER CITY TROPICAL OASIS
House Sold - BULIMBA QLD
Enjoying an enviable position in blue chip Bulimba, mere walking distance to Oxford Street and its sophisticated restaurant and café scene, this stunning architecturally-designed residence enjoys a tranquil leafy setting and provides a growing family wonderful places to live, rest and retreat.
This is a family home for all seasons, with 3 levels of spacious, light-filled living and lush green sheltered outdoor spaces providing the quintessential Queenslander lifestyle all year ’round.
Enter through an impressive timber and stone portico, and down a covered leafy walkway, to the grand entrance that connects to the first of the many well-separated living spaces.
Positioned for easy entertaining, the inviting formal living room offers a delightful pre-dinner conversation zone adjacent to the dining room, that showcases an eye-catching view of the stunning full-length lap pool. Real life artwork!
A walk-through kitchen with sleek granite benchtops, a large island breakfast bar, walk-in pantry, a custom feature-lit cocktail/drinks cabinet, and quality European appliances, provides access to the large family living space at the rear of the home.
With soaring ceilings and a soothing neutral colour palette, this expansive room invites in beautiful dappled light and offers up a calm, considered living space. It connects effortlessly to the rear garden and pool via a paved entertaining terrace that features an integrated kitchen and BBQ.
The stunning 15m, solar-heated lap pool runs the length of the home and is extra deep for perfecting those dives! It features a low maintenance in-floor cleaning system so more time can be spent enjoying the tranquil surrounds.
Completing the home’s ground floor is a large sound proof media room, located near the entrance. A guest bedroom with ensuite is also located on this level … perfect for guests, extended family or for use as a teenage retreat.
A spacious laundry on this level provides great storage and access to the drying court.
Upstairs opens to a spacious family living room featuring warm timbers floors and high ceilings.
The luxurious master retreat is positioned at the rear of the home for ultimate privacy and invites you to relax, hotel style. It features a large walk-in robe and a stunning ensuite, complete with double shower, double vanity, heated towel rail and freestanding spa bath.
A sleek family bathroom, with bath and separate toilet, services the 3 other built-in bedrooms on this level.
The attic living room, on the third level, is a beautiful place to be. With a light colour palette, striking raked ceiling, and shuttered windows offering city views, it provides a haven for quiet study or play. There is also a large storage room on this level to hide all the toys!
Highlights of the property include:
* 3 level contemporary home, walking distance from Oxford Street Precinct
* 5 bedrooms: master with ensuite, guest bedroom with ensuite
* 3 full bathrooms (including 2 ensuites), plus outdoor toilet for pool
* 3 separate living areas, plus sound proof media room, plus attic living/playroom/study
* High ceilings, timber and tile floors, plantation shutters, fresh paint, new window coverings
* Kitchen features a large island breakfast bar, walk-in pantry, generous storage, gas cooktop, SMEG oven, ILVE microwave
* Zoned ducted air-conditioning, security gate, intercom, VacuMaid, automated lighting, laundry chute, garden irrigation system
* Abundance of storage with large storage room on attic level, walk-in linen press, laundry storage, garden shed
* 513m2 fully-fenced block, with lush tropical gardens
* 15m, self-cleaning, solar-heated pool
* 2 car lock-up garage, plus 2 car carport
With a prized position in a quiet street, and walking distance to all the shopping and dining opportunities of Oxford Street, 49 Smallman Street offers a sought-after lifestyle, minutes away from some of Brisbane’s best schools, CBD access via the Citycat, parks and river walks, and provides quick access to major arterials.
Open this coming Saturday 24th August at 10am.
Come and experience this beautiful home in its wonderful location.
Property Features
- House
- 5 bed
- 3 bath
- 4 Parking Spaces
- Land is 513 m²
- 4 Toilet
- 2 Ensuite
- 2 Garage
- 2 Carport
- Remote Garage
- Secure Parking
- Study
- Dishwasher
- Built In Robes
- Rumpus Room
- Vacuum System
- Intercom
- Deck
- Courtyard
- Outdoor Entertaining
- Shed
- Fully Fenced
- 0



