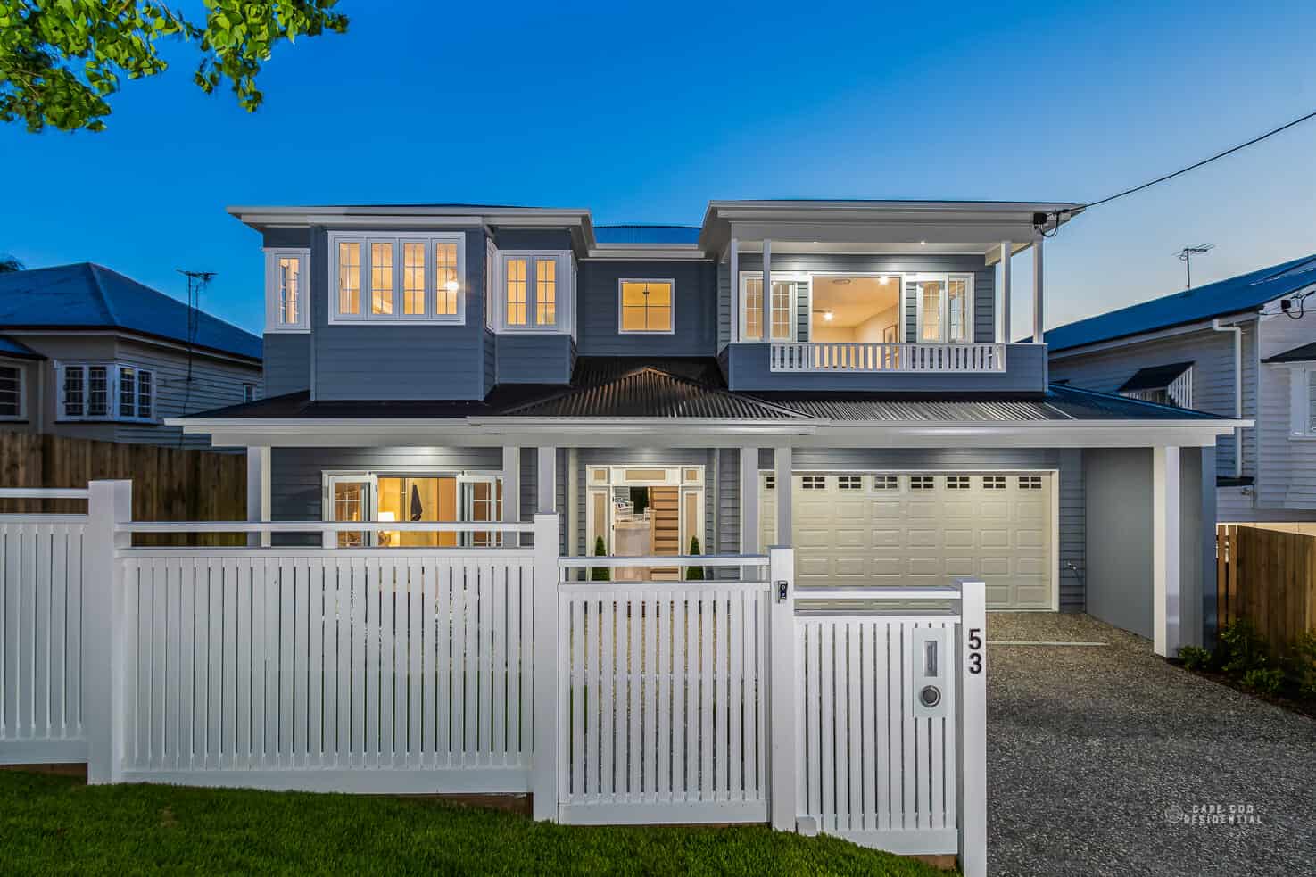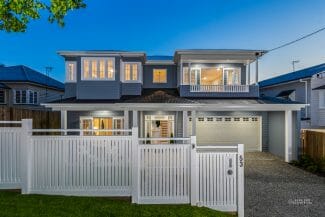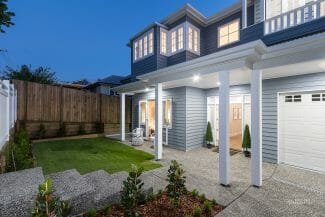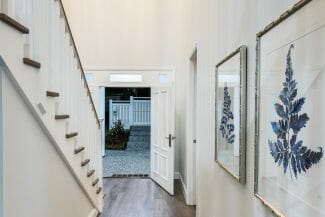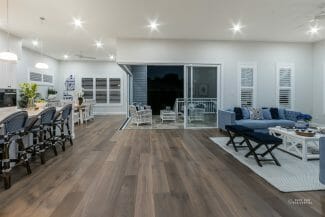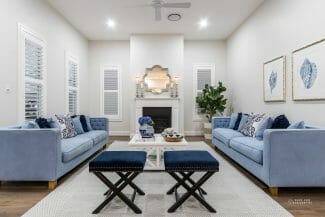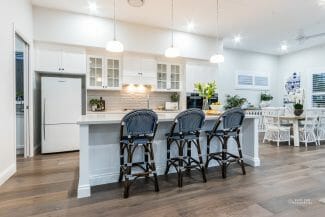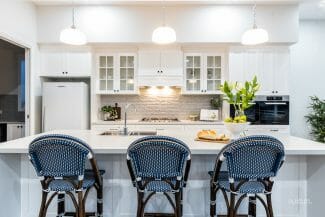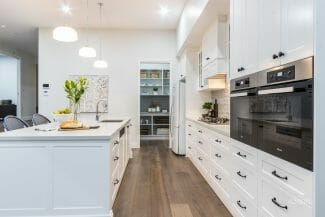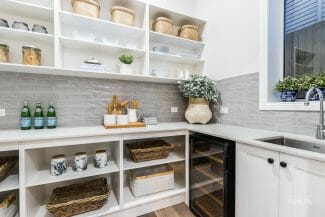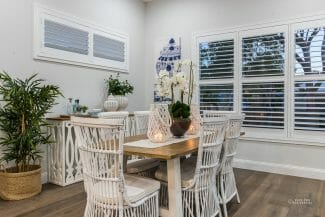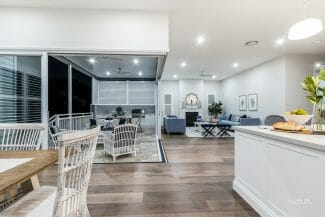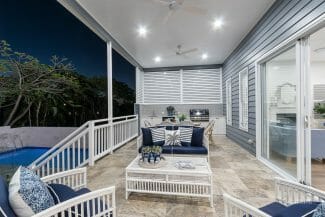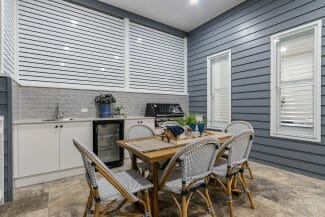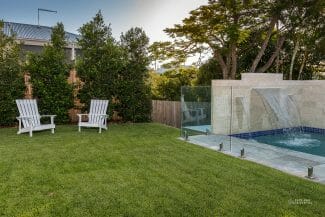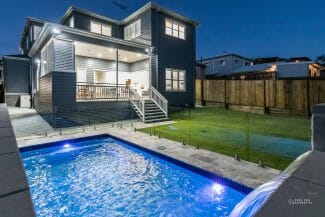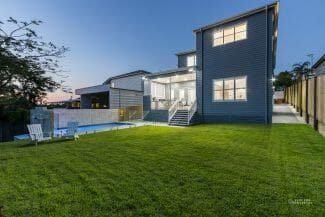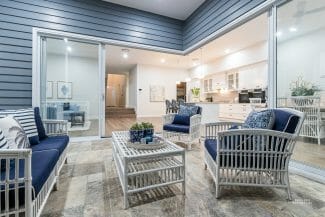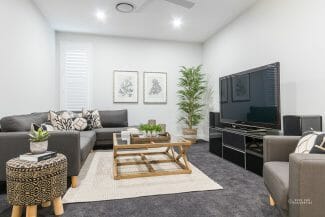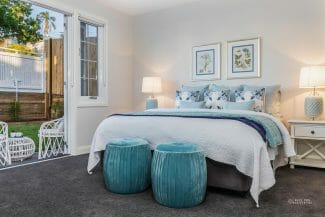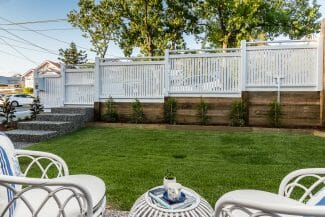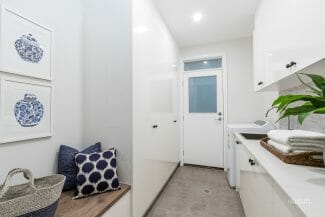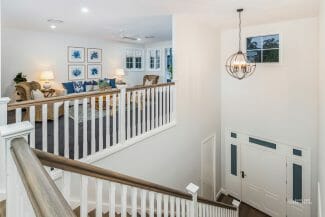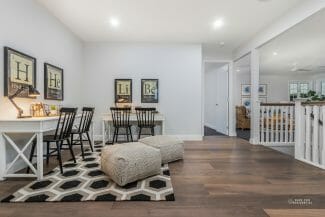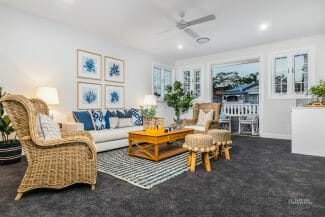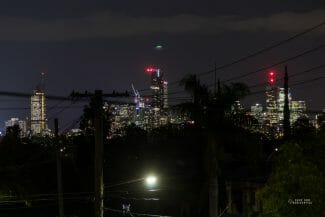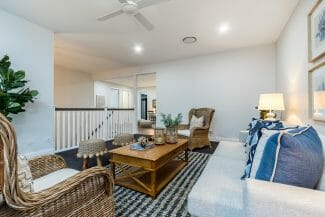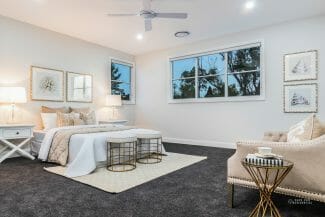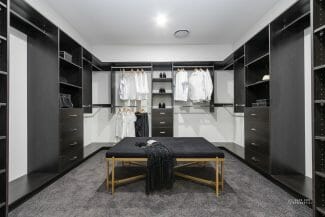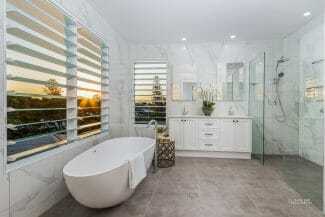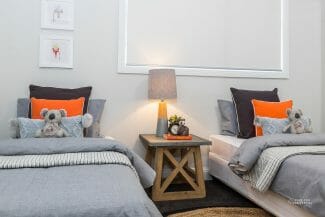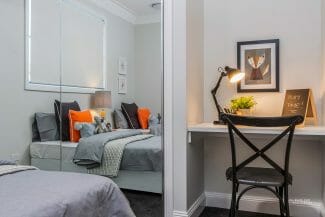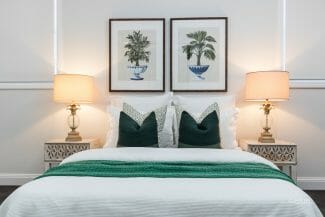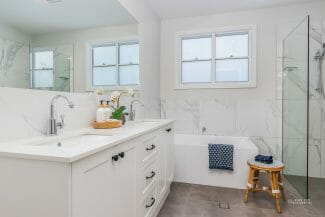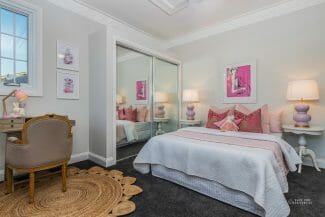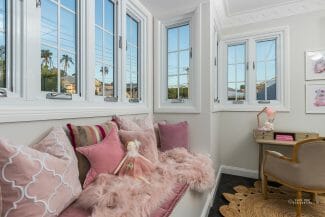Property Details
53 LEWIS STREET, CAMP HILL QLD 4152
Sold $1,750,000Description
STAGED, STYLED AND SOLD BY CAPE COD RESIDENTIAL
House Sold - CAMP HILL QLD
Boasting one of Camp Hill’s best elevated addresses, this grand Hamptons-inspired residence offers a superb lifestyle on an increasingly rare 627m2 parcel of blue-ribbon land.
Presenting a perfect balance between sophisticated luxury and relaxed ambience, thoughtfully-designed living areas deliver great separation of living over two levels, and effortlessly connect expansive indoor spaces with the beautiful outdoor lifestyle on offer here in Queensland.
Bathed in natural light, this immaculately appointed home will capture your heart with its soaring ceilings, soft colour palette and wide oak floors. The home draws you in, past a separate media/family room, and down a split level to the stunning open-plan living area … an idyllic destination for formal and casual entertaining, with a spacious dining space and an elegant living room complete with fireplace.
The stunning Hamptons kitchen takes centre stage in this light-filled space and is appointed with an expansive breakfast bar and island bench, 40mm stone benchtops, soft-close shaker-style cabinetry, double Miele multifunction ovens, 5 burner gas cook top and an integrated dishwasher.
The Butlers pantry is a true Butlers pantry! It delivers on serious storage space and features a sink, fridge space and an integrated Miele microwave.
The kitchen and living spaces flow seamlessly to the private entertaining deck that is dressed in striking travertine and finished with an outdoor kitchen featuring a gas BBQ, fridge and sink.
Offering the ultimate vantage point for spectacular sunsets, entertain friends and family all year ’round in this wonderful alfresco space, whilst keeping a watchful eye on the children playing on the expansive and private lush lawns.
Set on a glorious 627 m2, this wonderful home is positioned on the block to ensure maximum size of the backyard, which is so rare to find these days.
This outdoor haven is complete with a large salt water pool that features a stunning waterfall feature and is also finished with beautiful travertine tiles.
The fifth bedroom is located on the lower level of the home, and features a generously-sized walk-in robe and spacious ensuite. It offers a separate entry with French doors over looking the front garden … great for guests or extended family … or for teenagers needing their space! An adjacent laundry and mudroom provide ample storage and are conveniently located next to a separate powder room on this level.
On the upper level, expansive living zones can be delineated for areas of quiet study and further family living and entertaining. A generously-sized open-plan study space flows to a large family room that features a convenient wet bar, and opens to a private balcony that captures the beautiful afternoon breezes. Pour a drink and sit and watch the city lights come alive. The elevated position of this home is one of its many jewels.
The opulent master suite is luxuriously appointed at the rear of the home offering a generous walk-in robe and a stunning ensuite. This bathing retreat features dual vanities, a double shower and a freestanding bath … from which to enjoy stunning leafy vistas!
A further three generously-sized bedrooms also occupy this level. A beautiful bay window, offering soothing green views, is the highlight of the front bedroom. All bedrooms feature large robes and are serviced by the modern main bathroom, with a dual vanity, bath, large shower and separate toilet.
Summary Of Features:
* Architecturally designed, Hamptons-inspired home on a fully fenced 627 m2 block
* High ceilings, oak floors, plantation shutters, city views
*Multiple expansive living areas: media room, open plan living flowing to outdoor deck, large open plan study and family room upstairs
* 5 bedrooms: main with double vanity ensuite with bath, and fully appointed walk-in robe; 5th bedroom also with ensuite, walk-in robe and separate entry
* 3.5 bathrooms: 2 ensuites; main family bathroom, plus an additional powder room downstairs
* Hamptons-style kitchen with island bench, designer subway tiles and pendant lighting, 40mm stone bench tops, soft-close drawers, all inclusive Miele appliances, large Butlers pantry with sink and integrated microwave
* Travertine alfresco entertaining deck with outdoor kitchen, gas BBQ, fridge and sink
* 8 x 3.5m saltwater pool
* Intercom, remote, ducted and zoned air-conditioning system and ceiling fans
* Internal laundry with linen press, mudroom and external access
* Remote, double lock-up garage with storage
This exquisite home offers an exceptional lifestyle, in an exceptional location, and is in the catchment and walking distance to the highly coveted Camp Hill State School. Express bus services run regularly to the CBD and quality schools, and the bustling shopping precincts of Coorparoo Square, Martha Street Village, Samuel Street Village and Westfield Carindale are just minutes away.
Hurry! This one of a kind beauty will not last!
Property Features
- House
- 5 bed
- 3 bath
- 2 Parking Spaces
- Land is 627 m²
- 4 Toilet
- 2 Ensuite
- 2 Garage
- Remote Garage
- Secure Parking
- Study
- Dishwasher
- Built In Robes
- Rumpus Room
- Intercom
- Balcony
- Deck
- Outdoor Entertaining
- Fully Fenced
- 0

