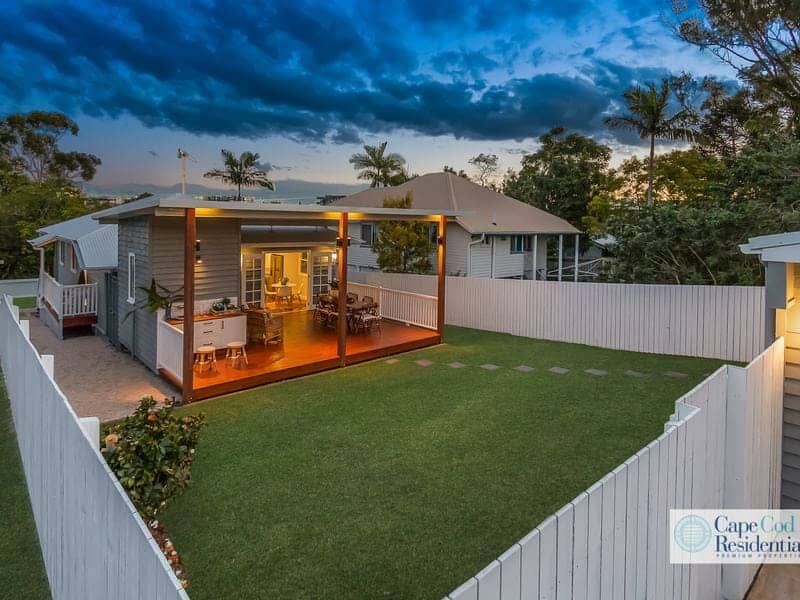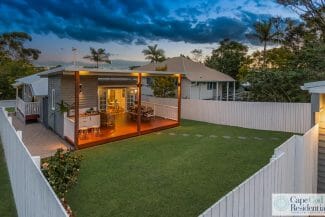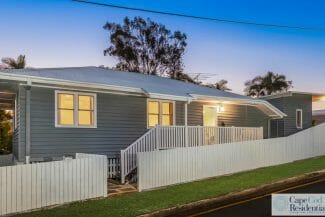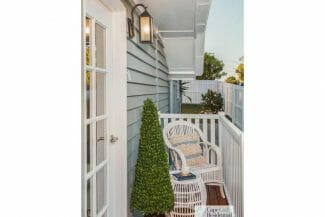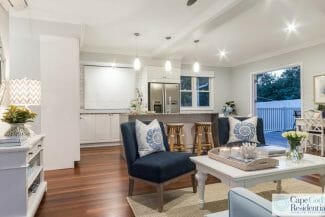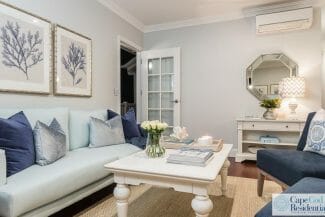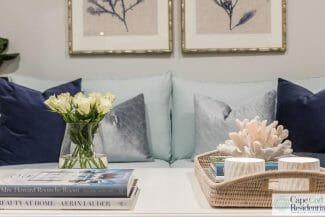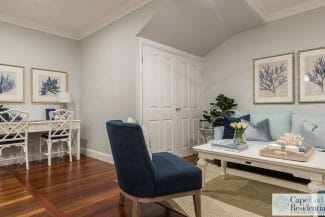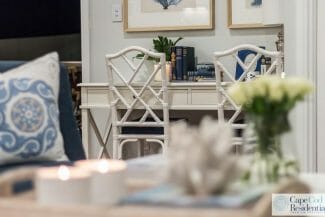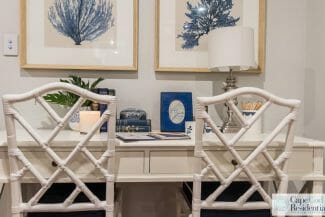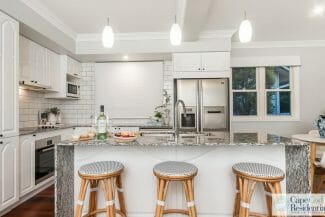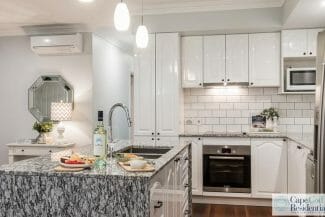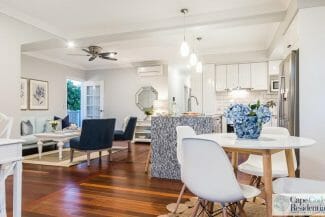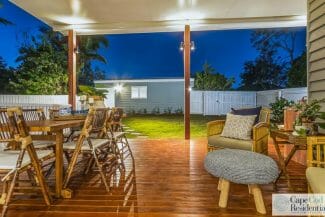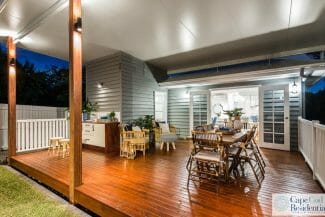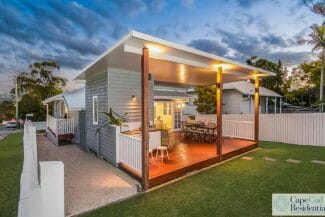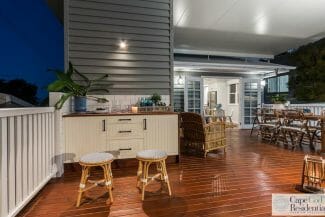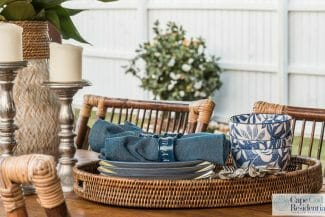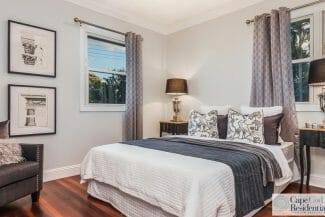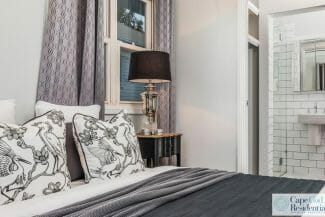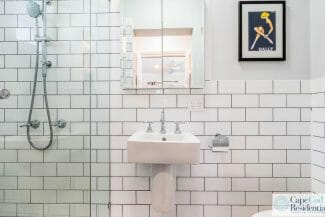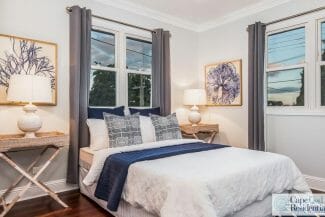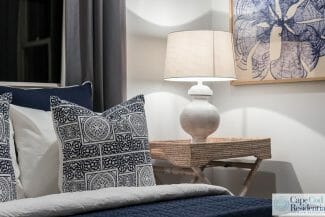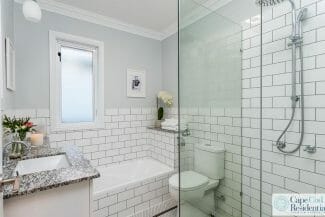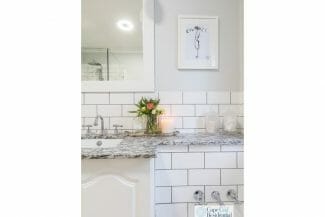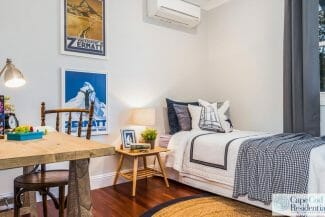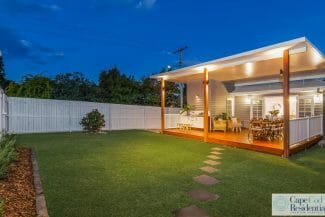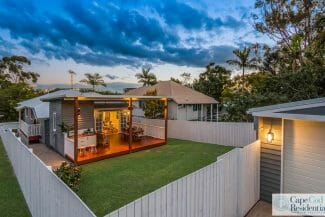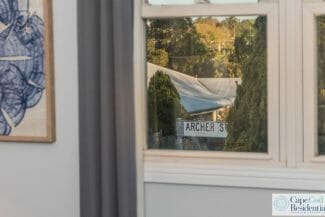Property Details
58 Archer Street, UPPER MOUNT GRAVATT QLD 4122
Sold $732,000Description
HAMPTONS ON ARCHER
House Sold - UPPER MOUNT GRAVATT QLD
SOLD BY CAPE COD RESIDENTIAL – BRISBANE’S ONLY ‘ALL INCLUSIVE’ STAGING, STYLING AND SELLING REAL ESTATE AGENCY
Positioned on the corner of Archer and Gurney Streets, and boasting a wide front elevation, this immaculately renovated home offers a private resort-like lifestyle in a highly sought-after pocket of Upper Mount Gravatt.
Enjoying a premium southside location: walking distance from all conveniences at ‘The Village’ Upper Mt Gravatt; 2 mins to Griffith University Nathan Campus; 10 mins to the CBD; 1 minute to Westfield Garden City; and in the MacGregor High School Catchment, this charming residence is all you need for a life of comfort, leisure and convenience.
At every step of this meticulous renovation there has been impeccable attention to detail. From the pretty French doors and double hung windows, to the restoration of the original hardwood floors and the profiling on the cornices, architraves and skirting boards, no stone has been left unturned in this remarkable property.
Enter into a light-filled, open-plan living space, featuring an inviting and serene blue-grey colour palette.
A striking Hamptons-style kitchen, with granite bench tops, island bench, and European appliances, takes centre stage in this space, and leads through French doors to an expansive entertaining deck, complete with outdoor kitchen and conveniently located laundry room with a 3rd toilet.
Three generously-sized bedrooms can be found down the hall, with the master bedroom complete with a walk-through robe and pretty ensuite.
The two other bedrooms also offer built-in robes and are serviced by a family bathroom with bath, shower and vanity. Both bathrooms feature stunning designer penny mosaic and subway tiles, and each offer a rain shower for the ultimate in luxury.
The hub of the home is the beautiful alfresco entertaining deck. Perfect for gathering friends and family all year ’round, this magnificent space features soaring ceilings and beautiful evening lighting, and overlooks a private, fully-fenced backyard …. just ideal for children to play.
The backyard is positioned between the back deck and the brand new garage and provides ample space for a trampoline or even a pool. The expansive garage, complete with detailed cornices and skirting boards, is the perfect place for a new home office, playroom, additional accommodation or even…car parking!
Summary of Features:
* Fully renovated, ‘as new’, 3 bedroom cottage on a fully fenced, level, 486sqm corner block
* Original hardwood floors, 10 light French doors, double-hung windows, detailed cornices, skirtings and architraves
* 2 brand new bathrooms, featuring designer tiles, rain showers and traditional style tapware
* 3 toilets – 3rd in laundry room off entertaining deck
* Hamptons-style kitchen with granite benchtops, subway tiles, 2 pak cabinetry, Bosch appliances
* Expansive timber entertaining deck with designer lighting and laundry room with toilet
* Air conditioning and fans throughout
* Storage: Built-in robes in every bedroom, large linen press in living room, attic storage over laundry, expansive remote 2 car garage
The appeal of this sweet cottage cannot be overstated! A fabulous location and a quality renovation ….. this highly desirable property will not last long.
Property Features
- House
- 3 bed
- 2 bath
- 2 Parking Spaces
- Land is 486 m²
- 3 Toilet
- 2 Garage
- Remote Garage
- Secure Parking
- Dishwasher
- Built In Robes
- Balcony
- Deck
- Outdoor Entertaining
- Fully Fenced
- 0

