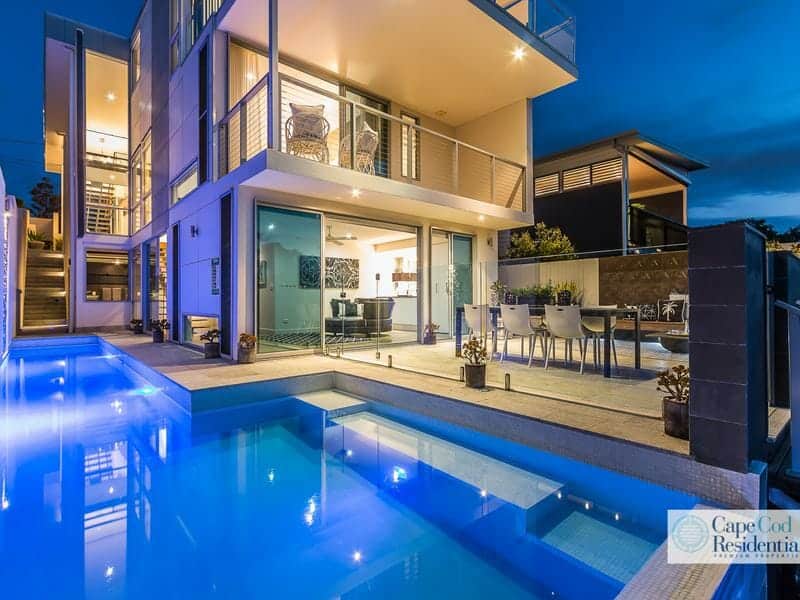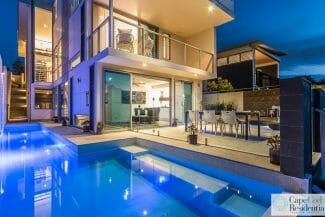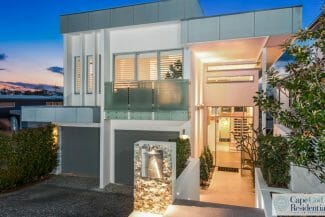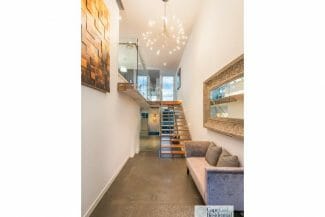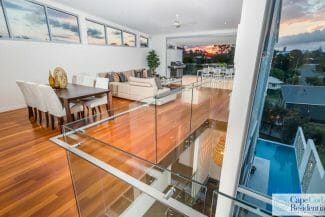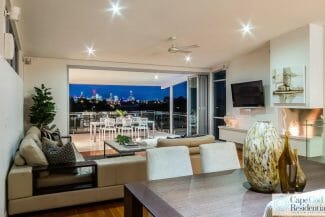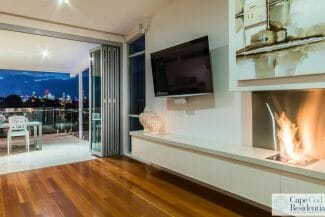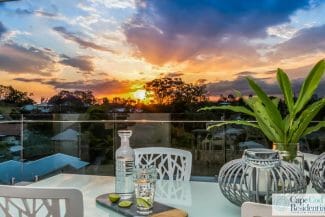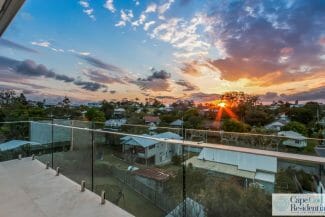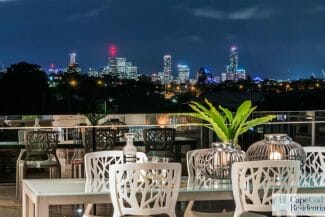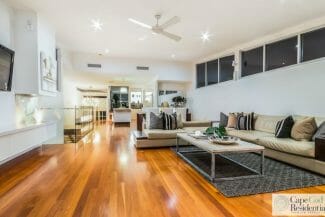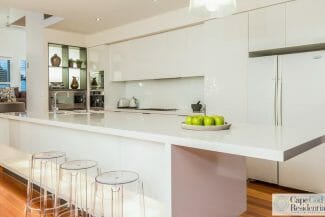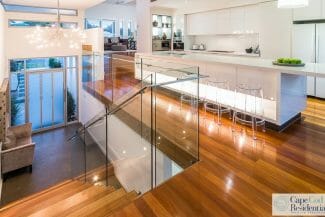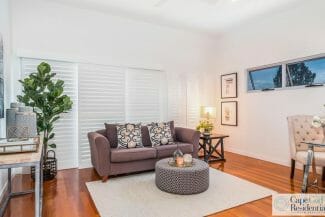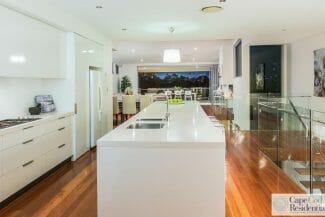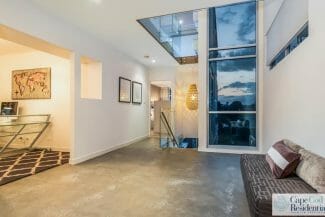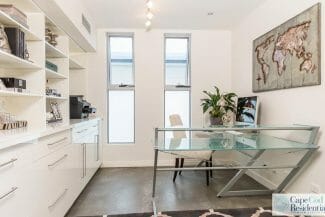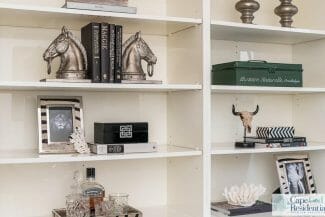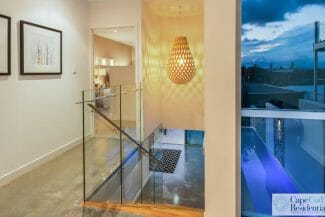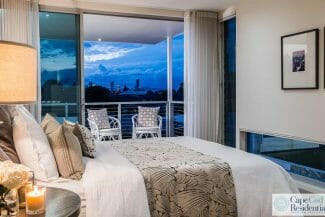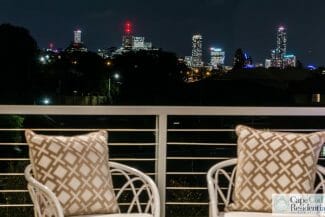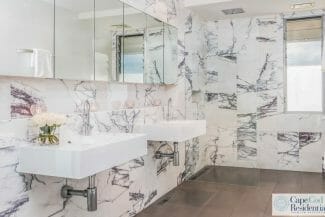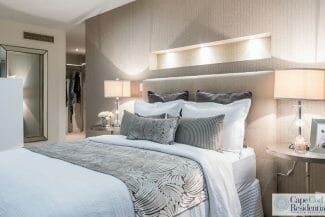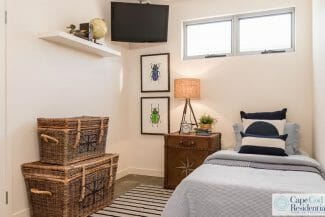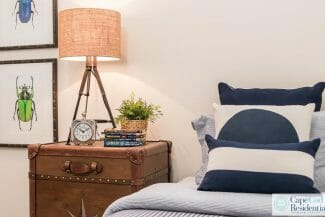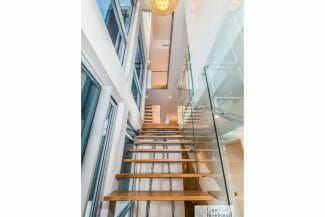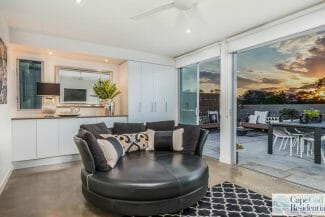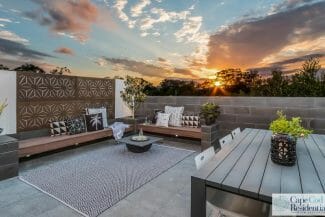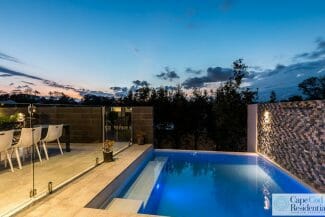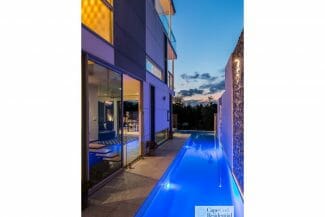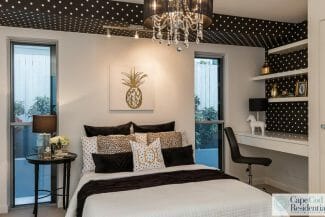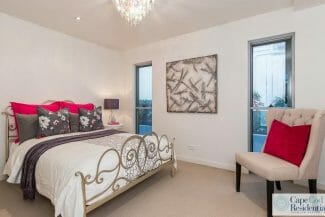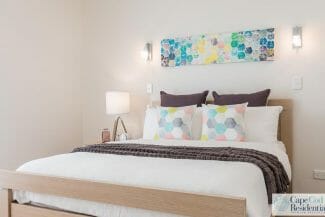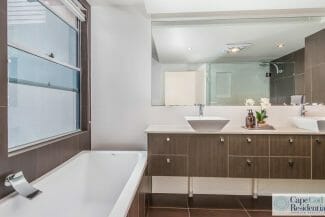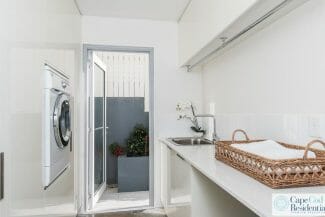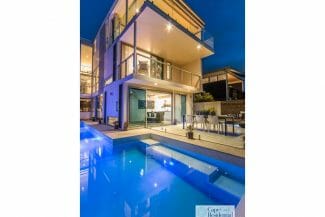Property Details
58 Phalerum Avenue, SEVEN HILLS QLD 4170
Sold $1,600,000Description
Architectural Masterpiece With Panoramic City Views
House Sold - SEVEN HILLS QLD
SOLD BY CAPE COD RESIDENTIAL – BRISBANE’S ONLY ‘ALL INCLUSIVE’ STAGING, STYLING AND SELLING REAL ESTATE AGENCY
Majestically positioned on a spectacular hillside in Seven Hills, this stunning 3-level, contemporary home has been designed with the modern family in mind, and is perfectly positioned for all to enjoy exceptional panoramic city and suburb vistas.
A magnificent fusion of functionality and style, this exquisite home offers 400m2 of private resort-style living, with breathtaking design and refined finishes at every turn.
The light-filled entry foyer welcomes with sleek polished concrete floors, soaring ceilings, and designer lighting.
Follow the striking staircase, with glass balustrade, up to the property’s highest level and the heart of the home.
Luxuriously appointed with timber blackbutt floors and custom cabinetry, and featuring an innovative Ecofire fireplace with stone hearth, this open-plan living space flows seamlessly through bi-fold doors to the expansive travertine-tiled entertaining deck.
Spanning the full width of the living space, this impressive outdoor area showcases uninterrupted city and suburb views and is an ideal place to enjoy shimmering sunsets, whilst entertaining friends and family.
Centrally positioned on this level, the gourmet kitchen boasts a grand island bench with white stone bench-tops, a walk-in Butlers pantry with wine storage and kitchen office nook, and superior stainless steel appliances, including an integrated coffee machine.
Escape from the bustle of daily life in the second living space, up a few steps from the kitchen. Featuring fresh white plantation shutters, this retreat is the perfect spot to enjoy your coffee in the morning sun. A powder room is also found on this level.
One level down, on the entry level of the home, you will find the lavishly appointed master bedroom. Boasting a glamorous double-vanity, marble ensuite and a generously sized walk-in robe, this master retreat is in a superior position to enjoy more of those magical city views from its own private balcony.
Also on this level, there is an open plan study with custom cabinetry and the second bedroom, conveniently located for use as a nursery or small child’s room.
On the lowest level, teenagers are well catered for with 3 built-in bedrooms serviced by a family bathroom that offers a bath, shower, and double vanity. A separate toilet, well-sized laundry and storage room are also on this level.
The rumpus/TV room, featuring a discrete kitchenette with sink and stone benchtops, opens out onto a private entertaining terrace, complete with built-in seating. This entertainer’s haven provides access to the stunning fresh-water wet-edge lap pool, and overlooks the low maintenance grassed back yard.
Features:
* 3 level, 400sqm, contemporary home with city and district views
* Open plan living, flooded with natural light
* 3 living spaces: 2 upstairs and lower rumpus with kitchenette
* 5 bedrooms, all with built-in robes. Main with walk-in robe and marbled ensuite
* Study with custom cabinetry
* 3 bathrooms: ensuite, family and powder room
* Gourmet kitchen with stainless steel appliances including SMEG 5 burner gas cooktop and 900mm oven, Miele integrated coffee machine and Vintec bar fridge
* Butlers pantry with wine storage and kitchen office nook
* Stone bench tops throughout: kitchen, living, dining, laundry, bathrooms
* Top level with blackbutt timber floors and middle and lower levels with polished concrete floors
* Ecofire fireplace
* Ducted air-conditioning
* Dynalight automated lighting system
* Bose sound system
* Ethernet home networking setup
* Tiled travertine decks – off main bed and off upstairs living with automated external blind
* 12.5 metre fresh-water wet-edge lap pool, with Bluestone water feature
* Double lock-up garage
* Granite tiled poolside entertaining
* Laundry with generous storage
* Purpose built storage room
* Remote 2 car garage
* 5000L water tank
* Fully fenced, 408sqm landscaped gardens
With a prized position in a quiet cul de sac, only 5km from the CBD, 58 Phalerum Avenue is only minutes from some of Brisbane’s best schools including San Sisto College, Lourdes Hill College, Churchie, Villanova and Cannon Hill Anglican College. Walk to the bus stop, local restaurants and Seven Hills State School, and enjoy being only minutes from the cafes and restaurants in bustling Oxford Street Bulimba and Westfield Carindale.
For all enquiries, please phone Anne-Maree on 0403 766 822.
Disclaimer
This property is being sold by auction or without a price and therefore a price guide cannot be provided. The website may have filtered the property into a price bracket for website functionality purposes.
Property Features
- House
- 5 bed
- 3 bath
- 2 Parking Spaces
- Land is 408 m²
- 3 Toilet
- 2 Garage
- Remote Garage
- Secure Parking
- Study
- Dishwasher
- Built In Robes
- Rumpus Room
- Pay TV
- Balcony
- Deck
- Outdoor Entertaining
- Ducted Heating
- Ducted Cooling
- Fully Fenced
- 0

