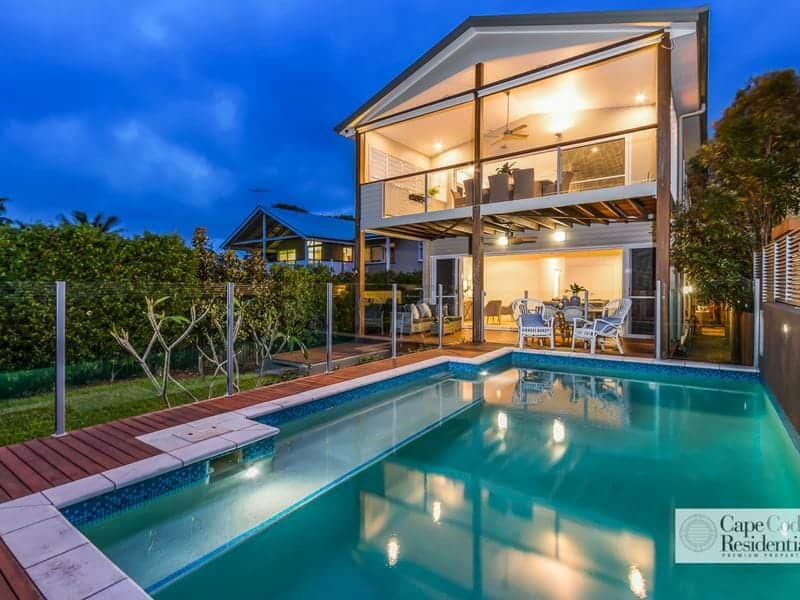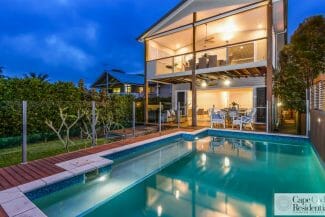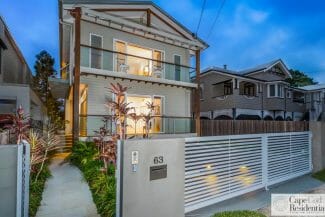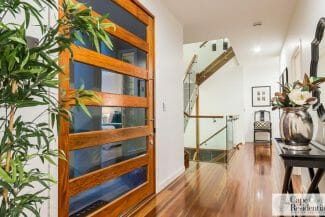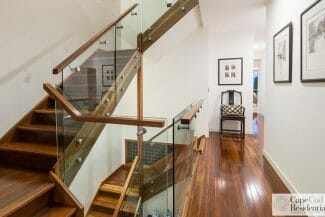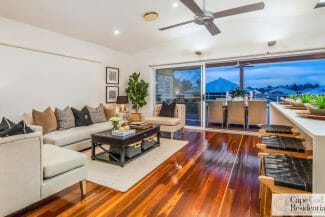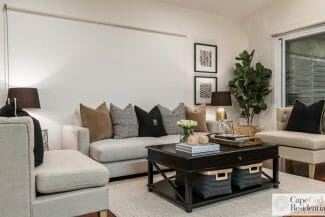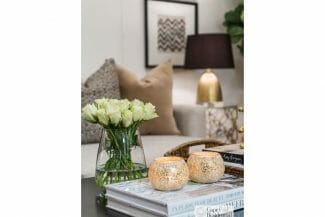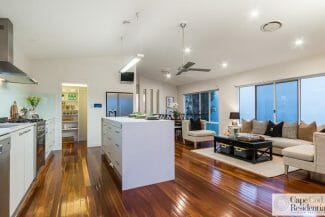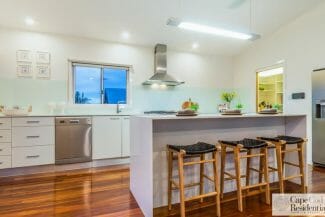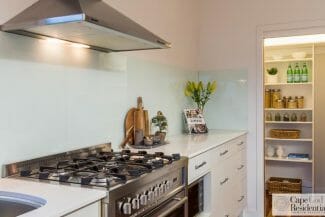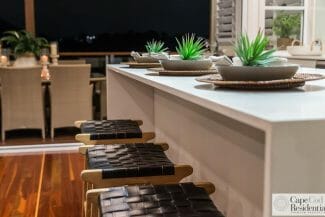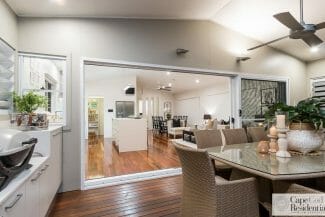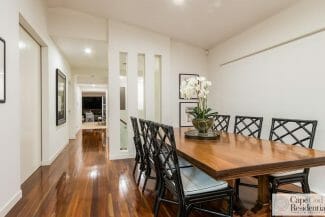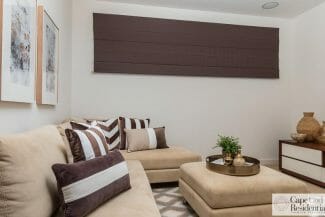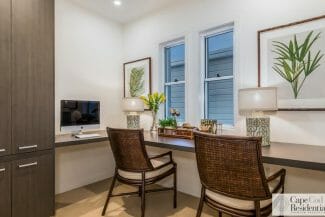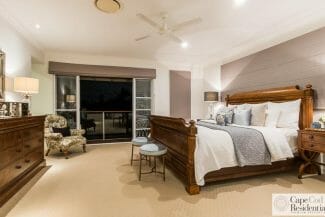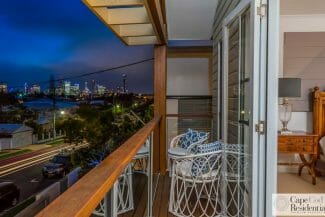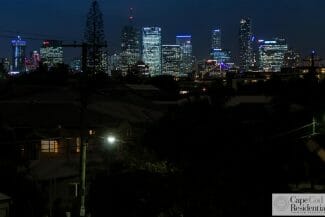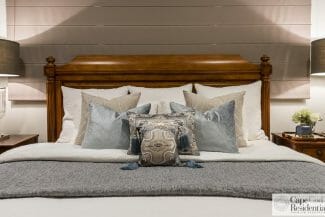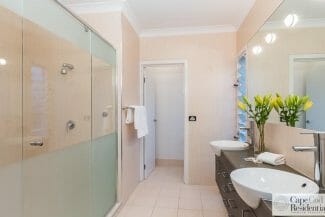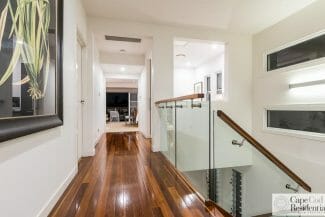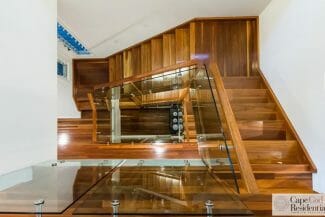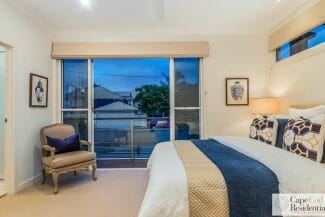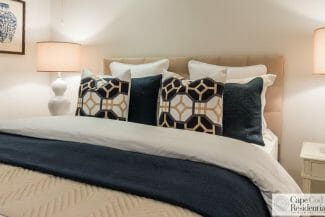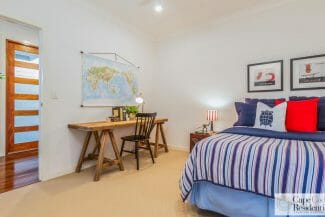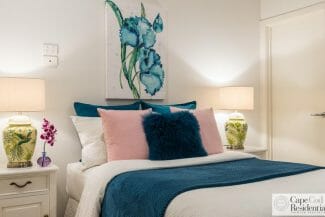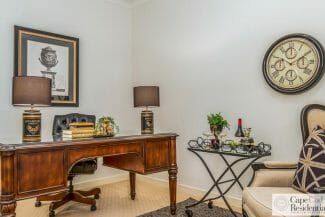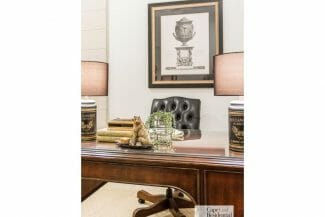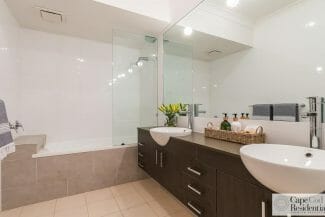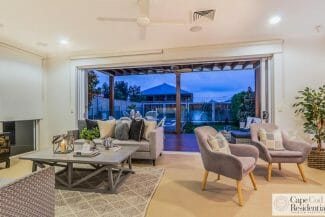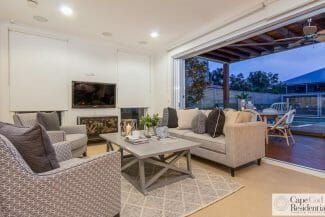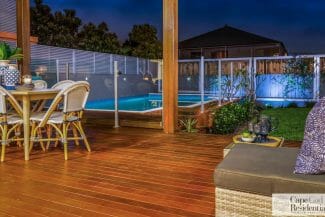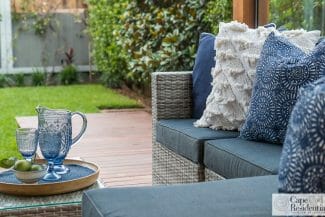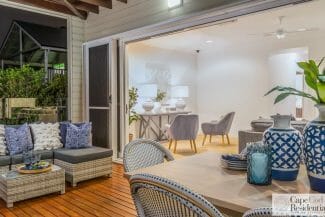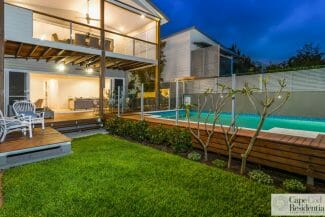Property Details
63 Lindsay Street, HAWTHORNE QLD 4171
Sold $1,676,000Description
Executive Family Living In Blue Ribbon Hawthorne
House Sold - HAWTHORNE QLD
Ideally positioned in one of Hawthorne’s most exclusive addresses, and architecturally crafted to the highest of standards with premium inclusions throughout, this impeccably presented, and superbly maintained, 5 bedroom home, in the heart of riverside Hawthorne, is the epitome of high-end quality and style.
The size and amenities of this immaculate residence are extremely rare, with over 500 m2 of breezy indoor and outdoor living enjoyed over 3 generous levels, with versatility and comfort at every turn.
With 5 spacious bedrooms, 2 with ensuites, there is plentiful accommodation for guests, or an opportunity for separate or extended family living. Every whim is catered for in this magnificent home where lifestyle choices abound …. whether it’s the sparking salt-water pool, the wine cellar, the city and suburb views, the premium appointments, the study and media room or the spacious garage level workshop, this ‘next level’ family home offers it all.
Located in one of the most highly sought-after river avenues in Hawthorne, with the Hawthorne ferry within strolling distance at one end and the Hawthorne cinema complex and restaurants at the other, this outstanding property is the essence of convenience. Enjoying close proximity to beautiful parks, great schools, transport, and the cafes, restaurants and boutiques of bustling Oxford St, describing this home’s location as ‘spoilt for choice’ is an understatement.
Upon entry through the electric front gate you are drawn down a sandstone path, through lush tropical gardens, to the striking timber front door which opens to reveal the stunning architectural timber and glass staircase that services the entire 3 levels of the home.
This entry level accommodates 4 spacious bedrooms, with a large ensuited guest bedroom at the front of the home offering city views from its private deck.
The three bedrooms on this level are serviced by a large family bathroom, offering luxurious appointments, and a separate powder room with sink.
This level opens out to a grand, light-filled family room at the rear of the home, which flows seamlessly through stacker doors out onto a spacious rear timber deck, providing access to the pool and garden.
Relax with family and friends and catch the summer breezes in this private oasis … a perfect vantage point from which to watch the children play on the lush lawn and enjoy the sparkling pool.
A laundry, featuring stone benchtops and generous storage, is also located on this level of the home.
The main living area upstairs provides a perfect blend of living and entertaining options, accommodating indoor and outdoor living and dining spaces and a stunning central kitchen. With warm timber floors, a striking architectural ceiling, a surround-sound system and ducted air-conditioning, luxury and lifestyle are the hallmarks of this space.
The stunning chef’s kitchen is the hub of the home and features expansive stone benchtops, an island bench and breakfast bar for family dining and socialising, a 900mm gas stove, a walk-in pantry with extensive storage, and the CCTV control panel and viewing screen.
The kitchen and living space opens out, through stacker doors, onto the private, north-facing entertaining deck, complete with privacy shutters and a custom outdoor kitchen with stone benchtops, BBQ and sink.
Down the hall, there is a private media room, which can be closed off from the rest of the home, and an open plan home office/study with a custom desk and cabinetry.
This level is serviced by a sleek powder room, like all the bathrooms in this beautiful home, finished with stone benchtops and custom designer cabinetry and shelving.
The expansive master bedroom is also located on this upper level, at the front of the home. Luxuriously appointed, with a large walk-through robe and ensuite with separate toilet, the jewel in the crown is the private balcony with captivating city views.
Wind down after a busy day, taking in the sparkling city lights, whilst enjoying river breezes and the tranquillity of this outstanding location.
The lower basement level features: a climate-controlled cedar wine cellar, with room for up to 800 bottles; a three car garage, and a large fully equipped workshop room. There is also a ‘tank room’ housing the 10,000L rainwater tanks that supply the toilets, pool and gardens.
Features include:
* 3 level contemporary home
* 5 bedrooms over 2 levels, main with ensuite, walk-through robe and private balcony with city views; guest with ensuite, walk-in robe and private balcony with city views
* 3 bathrooms, plus 2 powder rooms
* Home office/study with custom cabinetry
* 2 living spaces: formal living on second level and family living on 1st level opening to rear deck and pool
* Separate media room
* Chef’s kitchen with stone bench tops, island bench and breakfast bar, Bosch appliances, walk-in pantry, soft-close cabinetry, CCTV control hub
* 2 expansive entertaining decks over 2 levels, with custom outdoor kitchen on upper deck
* Salt water pool
* Low maintenance 405m2 block, with established gardens, tropical plantings and lush lawn
Premium features include:
* Keyless entry for pedestrian gate and front door
* Closed circuit television security system
* Front gate intercom
* C-bus and AV wiring throughout
* Vacuum system throughout on all 3 levels, including workshop
* Ducted heating and cooling
* Cable internet
* Foxtel cabling
* Motorized blinds
* Remote-controlled driveway gates
* Climate-controlled walk-in cedar wine cellar with racking for 800 bottles
* Large 36m2 workshop/studio with custom benches on garage level
* 3 car garage
* Tank room with 10,000L rainwater storage
This exquisite residence offers uncompromised quality in a location second to none. Walking distance to the ferry provides easy access to the CBD. Stroll the riverwalks and enjoy the local parks, walk to the cinema and restaurants, or stroll down to vibrant Oxford Street and enjoy all this inner city oasis has to offer.
Property Features
- House
- 5 bed
- 3 bath
- 3 Parking Spaces
- Land is 405 m²
- Floor Area is 52 m²
- 4 Toilet
- 3 Garage
- Remote Garage
- Secure Parking
- Study
- Dishwasher
- Built In Robes
- Gym
- Workshop
- Rumpus Room
- Pay TV
- Vacuum System
- Intercom
- Balcony
- Deck
- Outdoor Entertaining
- Ducted Heating
- Ducted Cooling
- Fully Fenced
- 0

