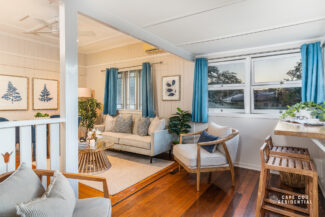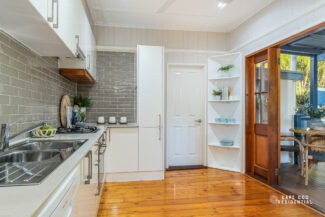Property Details
64 Raymont Road, GRANGE QLD 4051
Sold $990,000Description
STAGED, STYLED AND SOLD BY CAPE COD RESIDENTIAL
House Sold - GRANGE QLD
Charming Queenslander Cottage On A Generous 610m2
Enjoying an elevated position, overlooking acres of parkland of Grange Forest Park, this delightful 2 bedroom Queenslander cottage will capture your heart with its warm interiors and leafy outlook.
Boasting a superb location, in the Wilston State School catchment, public transport and popular shopping and dining precincts are at your fingertips, whilst beautiful green spaces for family outings beckon.
Stepping onto the inviting entry deck, you’ll be drawn into the beautiful light-filled, open-plan living and dining space. The original timber floors exude warmth and character, whilst the VJ walls and high ceilings add a touch of traditional charm. Original windows and doors maintain the cottage’s authentic appeal.
A little coffee/cocktail nook in the entrance provides a cozy spot to enjoy the morning papers or the beautiful afternoon sun at the end of the day.
With two modern bathrooms, including a good-sized ensuite in the master bedroom, this home offers both convenience and comfort. The second bedroom features a custom study nook, ideal for those working from home or in need of a creative space.
The modern kitchen features stone bench tops, ample storage and a convenient walk-in pantry, providing a perfect space for culinary adventures. The kitchen seamlessly flows through timber French doors, connecting to a private, leafy rear entertaining deck with an outdoor BBQ. This alfresco area offers a special outlook over established gardens and lush lawns.
Sitting on a generously sized 610m2 block, there is plenty of room for a pool and for children to play. Air conditioning ensures year-round comfort, and downstairs you’ll find a highly functional laundry, a separate storage room, and accommodation for two cars with rear gate access to the backyard.
Located in a highly coveted position, this darling cottage is close to the CBD, quality schools, shops, and greenspaces. Enjoy the convenience of being near the Kedron Brook bikeway, leafy parklands, and public transport, including Alderley train station.
This home provides the ease of one-level living, and for astute buyers, there is potential to further develop the property by raising or expanding the existing home, subject to council approval. Approved plans are available for potential extensions.
Hurry, this little gem will not last!
Property Features
- House
- 2 bed
- 2 bath
- 2 Parking Spaces
- Land is 610 m²
- 2 Toilet
- Ensuite
- 2 Garage
- Dishwasher
- Built In Robes
- Balcony
- Deck
- Outdoor Entertaining
- Fully Fenced
- 0



































