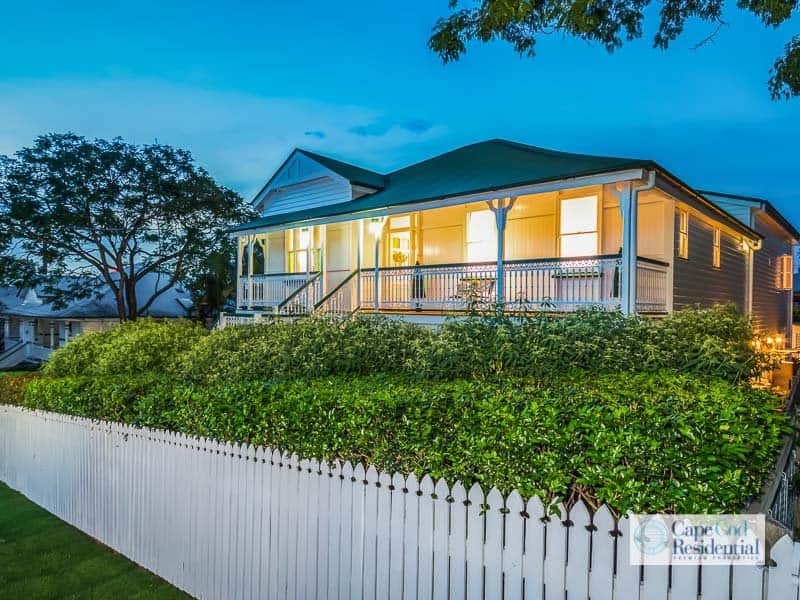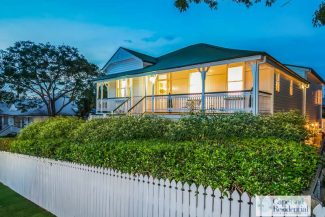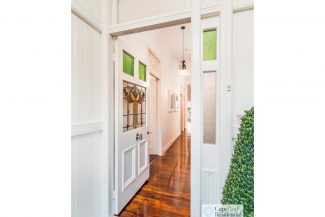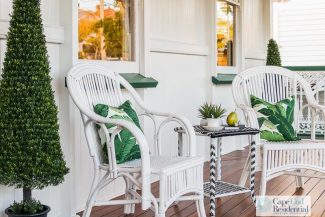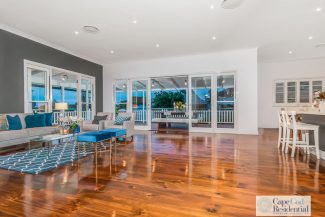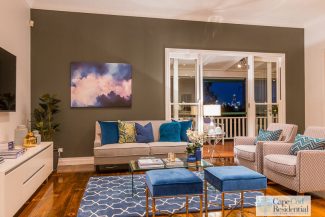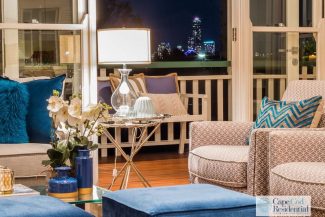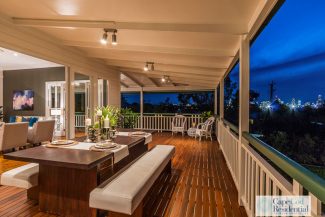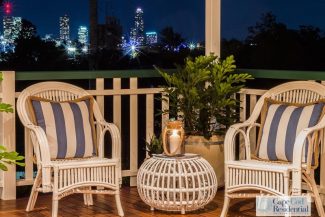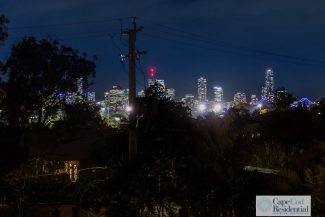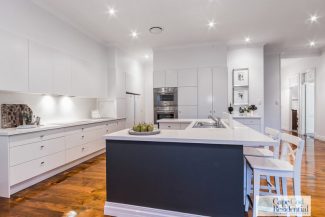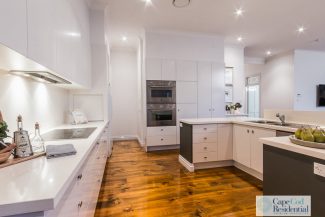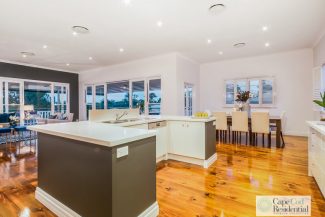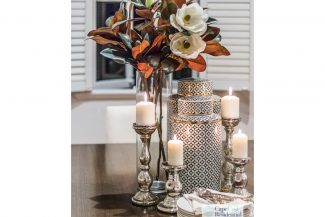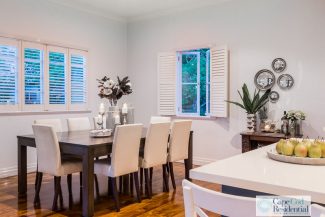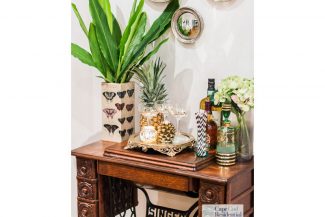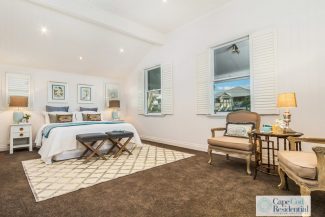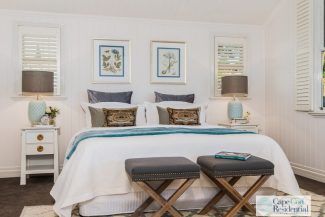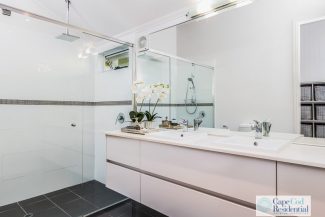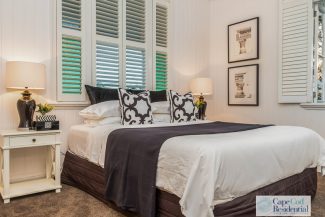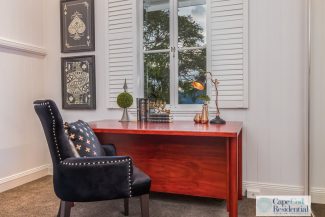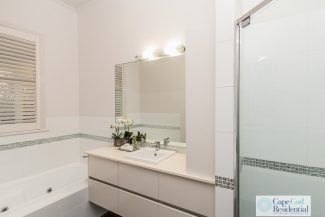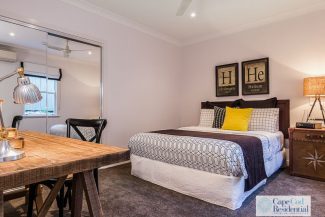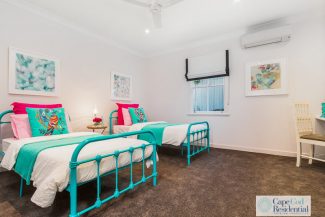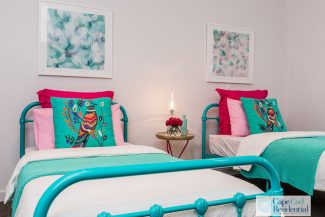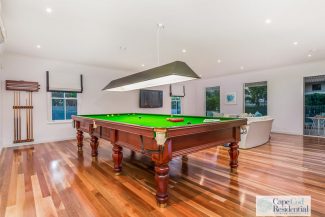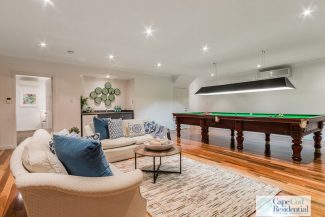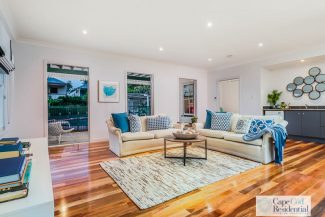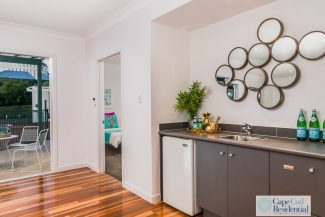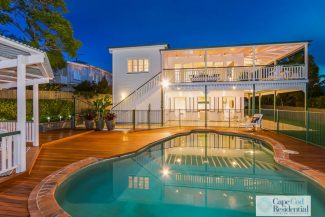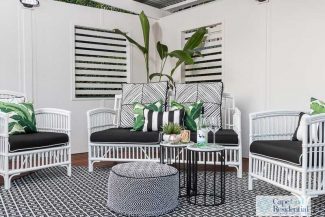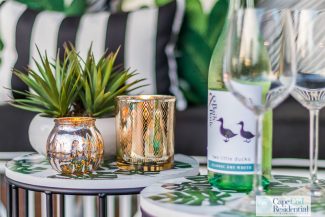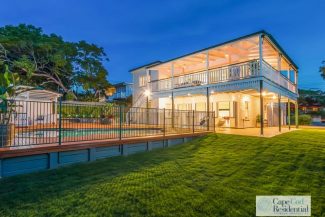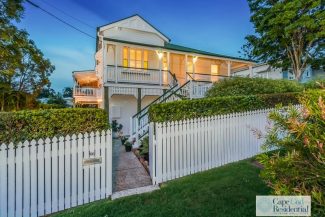Property Details
66 Watson Street, CAMP HILL QLD 4152
Sold $1,750,000Description
Graceful And Grand Queenslander On A Glorious 814sqm
House Sold - CAMP HILL QLD
SOLD BY CAPE COD RESIDENTIAL – BRISBANE’S ONLY ‘ALL INCLUSIVE’ STAGING, STYLING AND SELLING REAL ESTATE AGENCY
This exquisite 5 bedroom family home, set over two expansive levels, offers an inspired family-friendly layout, with a perfect blend of traditional Queenslander features and sleek modern finishes.
Set up high, in an enviable blue ribbon location, the flawless renovation of this beautiful residence exhibits a strong regard and respect for the original home. High ceilings, decorative breezeways, French doors and original polished timber floors captivate as soon as you enter this inviting home.
Entry is via a pretty front verandah and into a central hall, from which flow the first 3 bedrooms. The light-filled master suite, at the front of the home, exudes total luxury and offers a serene retreat from the rest of the home. With room for a lounge suite, (or two!), this grand bedroom also features a large walk-in robe and a stylish modern ensuite complete with rain shower and double vanity.
The two other bedrooms, on this level, feature large built-in robes, crisp white plantation shutters and soft new carpets.
At the end of the hall, the open-plan living, dining and kitchen space flows seamlessly through French doors onto an expansive, wrap-around entertaining deck, offering spectacular views of the city, and a wonderful vantage point from which to view the lush green lawns, tropical pool and pool house below.
With a purpose-built BBQ area and retractable awnings, you can entertain and celebrate with friends and family all year ’round on this beautiful breezy deck. The views will literally ‘stop your heart’!
The sleek, state-of-the art kitchen incorporates top-of-the-range European appliances, custom cabinetry, smooth stone bench tops and a walk-in pantry large enough to house a fridge/freezer combination.
Also on this level is the main family bathroom (with a shower and spa bathtub), a separate powder room and a generous hall linen press.
Heading downstairs to the lower level billiard and rumpus/family room, you will be amazed at how much more this wonderful home has to offer!
This expansive room offers a myriad of living options and boasts a kitchenette/bar, with a sink and integrated dishwasher and room for a full sized billiard table. It lends itself to easy entertaining, flowing out through a series of elegant French doors to another entertaining haven, a wrap-around covered travertine tiled terrace and al fresco entertaining area, which overlooks the pool and generously-sized lush green lawns. This is a perfect spot for children to play, ride bikes and entertain their friends, whilst Mum and Dad entertain upstairs enjoying the city views!
This lower level is just perfect for extended family living or ideal for use as a teenager’s retreat, with 2 extra built-in bedrooms, a third bathroom, separate entry options, kitchenette facilities, and heaps of room for friends to socialise and camp out!
Features include:
• An elegant 1930’s, two level, fully renovated Queenslander featuring a blend of modern finishes and traditional features: iron lattice balustrading, leadlight front door, high ceilings, polished timber floors, French doors, traditional breezeways
• 5 generously-sized, built-in bedrooms; 3 upstairs, 2 downstairs, expansive master suite with walk-in robe and ensuite
• 3+ bathrooms: ensuite, upstairs main bathroom, separate upstairs powder room and downstairs bathroom
• open plan living/dining and kitchen area opening out to an expansive wrap-around timber deck with integrated BBQ and full city views
• large chef’s kitchen featuring: custom cabinetry; stone benchtops; 2 x 900mm Ilve ovens; 900mm Miele cooktop; integrated microwave; walk in pantry
• enormous downstairs billiard room/family room with traditional billiard light pendant and wet bar with dishwasher, flowing through French doors to covered rear, wrap-around travertine terrace, al fresco entertaining area, pool and lawns
• downstairs laundry with storage
• direct internal access from the 2 car secure garage, featuring extensive storage shelving
• air-conditioning on all levels and security system
• extensive storage options
This home is immaculate, flawless, faultless and is a very rare find! A truly enviable lifestyle opportunity awaits one very lucky family. Grand homes of this calibre and finish are rarely offered to the market.
The location offers close proximity to rail and bus transport, with the convenience of being within the Coorparoo State School catchment area, close to Anglican Church Grammar School and only 4 km from the CBD.
Disclaimer
This property is being sold by auction or without a price and therefore a price guide can not be provided. The website may have filtered the property into a price bracket for website functionality purposes.
Property Features
- House
- 5 bed
- 3 bath
- 2 Parking Spaces
- Land is 814 m²
- 3 Toilet
- 2 Garage
- 2 Open Parking Spaces
- Remote Garage
- Secure Parking
- Study
- Dishwasher
- Built In Robes
- Workshop
- Rumpus Room
- Pay TV
- Deck
- Outdoor Entertaining
- Fully Fenced
- 0

