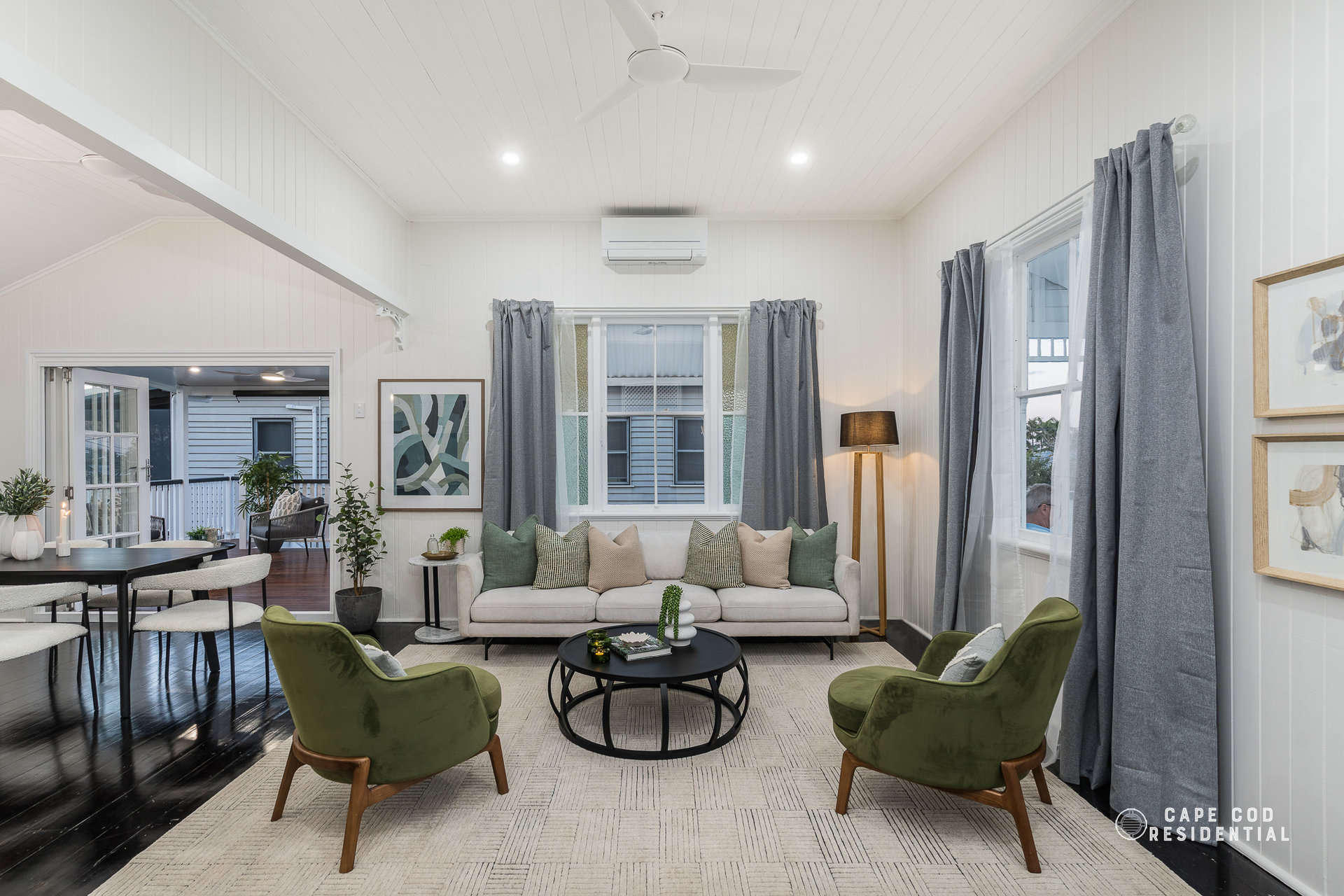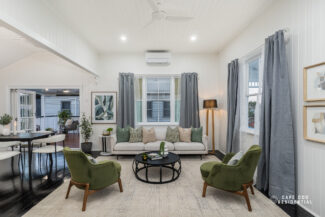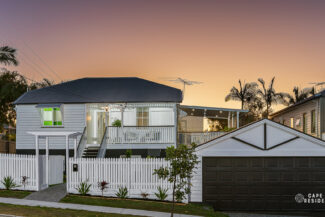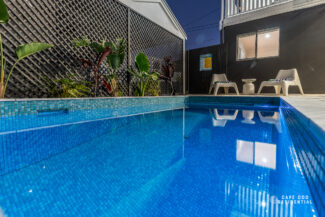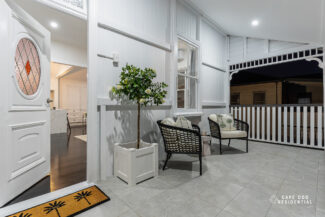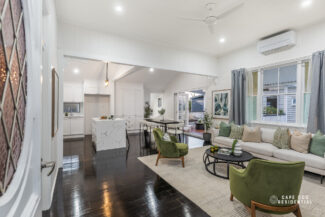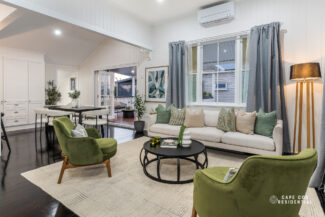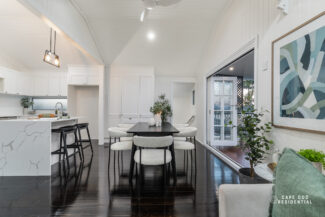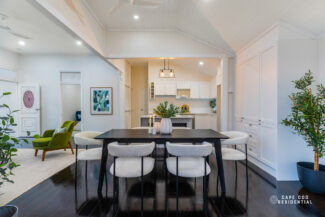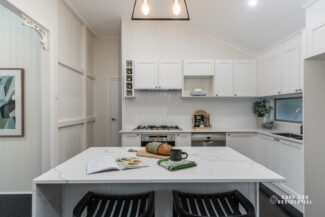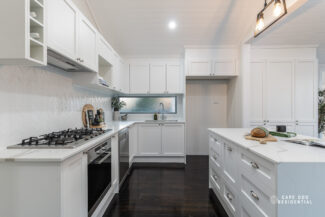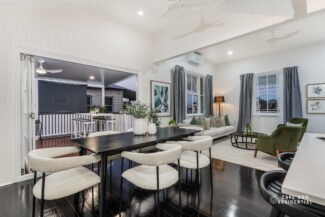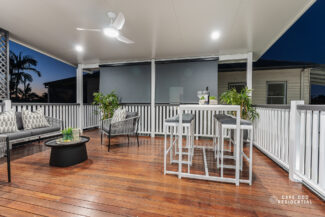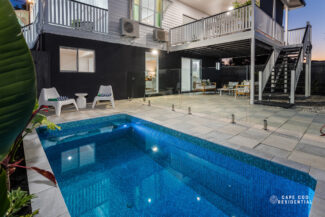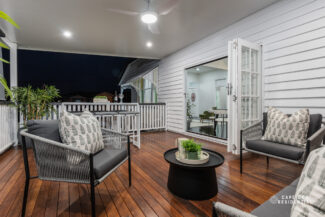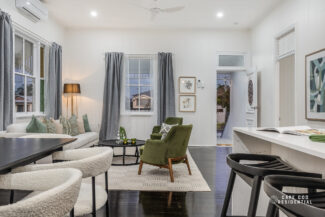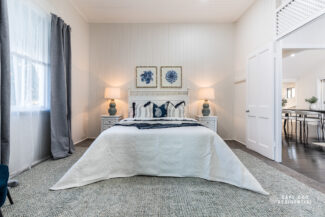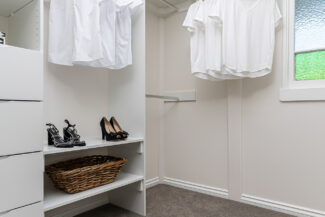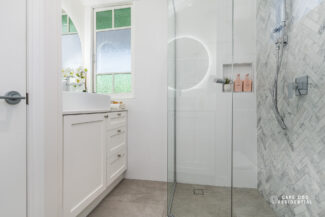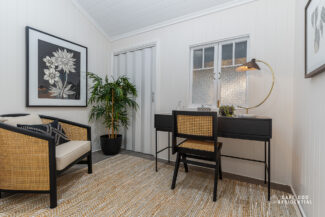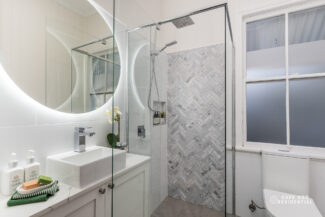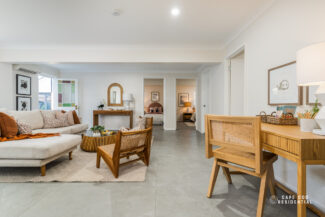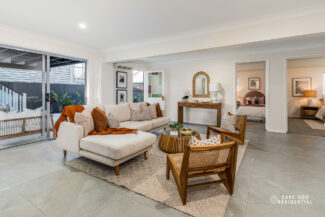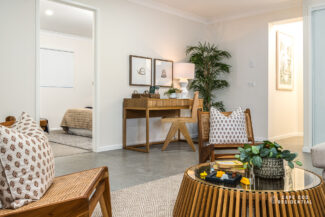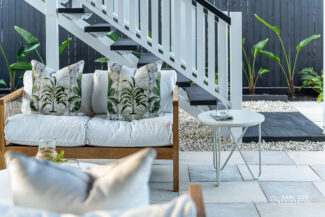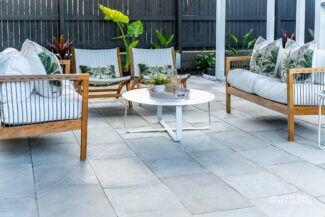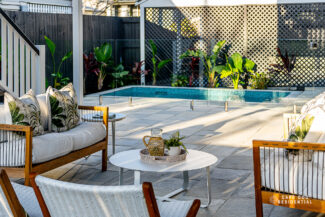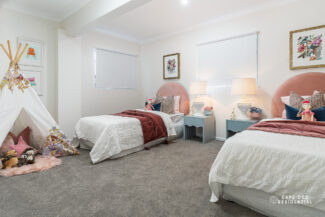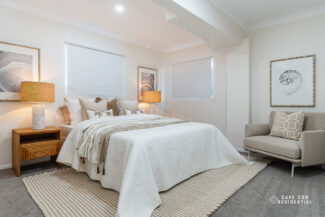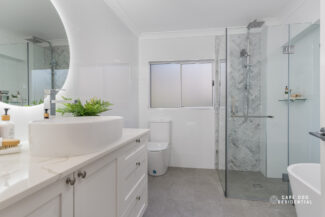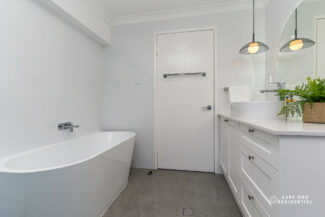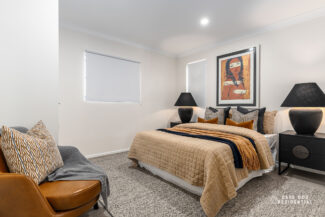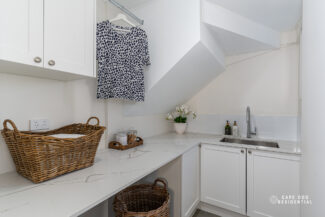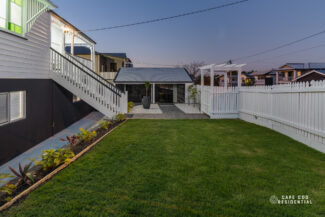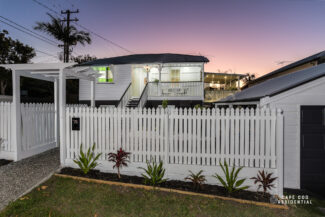Property Details
75 Muir Street, CANNON HILL QLD 4170
Sold $1,440,000Description
STAGED, STYLED AND SOLD BY CAPE COD RESIDENTIAL
House Sold - CANNON HILL QLD
Picture Perfect Renovated Queenslander
Positioned only 7 km from the Brisbane CBD, in one of Brisbane’s most sought-after suburbs, this exquisitely-renovated 5 bedroom home delivers traditional charm with contemporary functionality, and facilitates easy indoor-outdoor living with its inviting interiors, expansive entertaining spaces and poolside sanctuary.
Spread over two sprawling levels, this residence caters for easy family living, with bedrooms, living and entertaining spaces on offer on both levels of the home, ensuring great separation of living for all.
A picturesque picket fence graces the entrance and adds undeniable curb appeal, guiding you past lush lawns where children and pets can play safely.
Beyond the pretty front porch, the home unfolds into a bright open-plan living and dining space enriched with the warmth of dark timber floors, and brightened with a fresh white colour palette and an abundance of natural light. Original VJ walls, decorative and soaring ceilings pay homage to the home’s heritage, giving this wonderful residence an abundance of charm and character.
At the heart of the home, a striking modern kitchen steals the show. The island bench and breakfast bar provide a convenient focal point, complemented by top-quality Miele appliances, a 5 burner gas cooktop, stone bench tops, and ample storage.
The dining area seamlessly extends through bi-fold timber doors to a generously-sized entertaining deck, with privacy screens creating a true haven for effortless indoor-outdoor entertaining. In addition, an external staircase leads down to the sparkling plunge pool and expansive paved terrace below.
This upper level of the home features two of the five bedrooms. The spacious master bedroom, positioned at the entrance of the home, features high ceilings, fresh carpet, a walk-in robe, and an ensuite. A wonderful parents’ retreat, well separated from the other bedrooms.
The second bedroom, discreetly nestled behind the kitchen, opens up possibilities for guest accommodation, a private study, or a nurturing nursery. It is serviced by the second of three beautiful modern bathrooms in the home, all featuring backlit mirrors and designer feature tiles.
An internal staircase leads to the lower level, revealing three additional over-sized bedrooms. These rooms open onto a spacious living area with its own entry, flowing onto a covered patio that seamlessly connects with the lower entertaining terrace and pool … a wonderful space for children to study and play safely, inside and outside. This level also features a generously-sized family bathroom with a luxurious deep bath, catering to comfort and convenience. A good-sized laundry on this level adds practicality to the mix, along with ample cupboard storage for all the family’s extras!
Additional highlights include double car accommodation, a low-maintenance fully-fenced 400m2 block, and air conditioning and fans for year-round comfort.
Located within walking distance of Cannon Hill train station and local bus services, and a short drive from Westfield Carindale and esteemed schools, including Cannon Hill State School, Balmoral State High School, Saint Oliver Plunkett Primary School, and Cannon Hill Anglican College, this home offers both convenience and quality. With easy access to the Gateway Motorway and its proximity to essential amenities, this gem won’t stay on the market for long.
This is a rare opportunity to secure an immaculate, ‘as new’ character home on a low-maintenance block in highly-desirable Cannon Hill.
Property Features
- House
- 5 bed
- 3 bath
- 2 Parking Spaces
- Land is 400 m²
- 3 Toilet
- Ensuite
- 2 Garage
- Remote Garage
- Study
- Dishwasher
- Rumpus Room
- Balcony
- Deck
- Courtyard
- Outdoor Entertaining
- Fully Fenced
- 0

